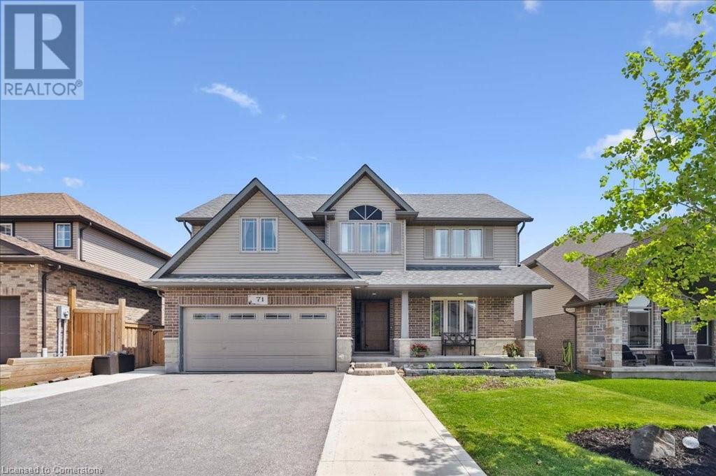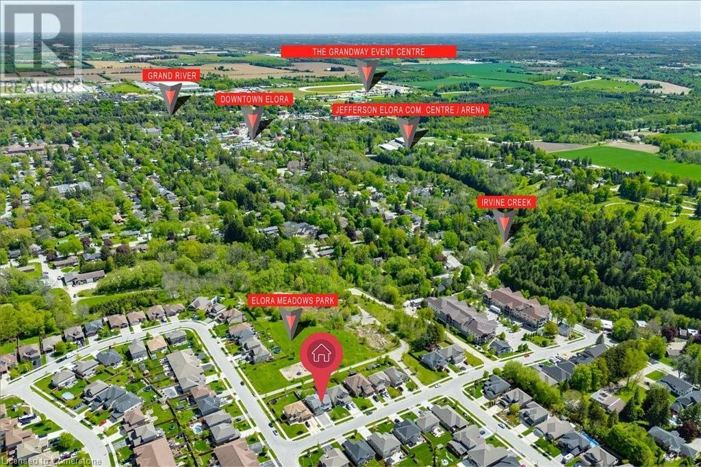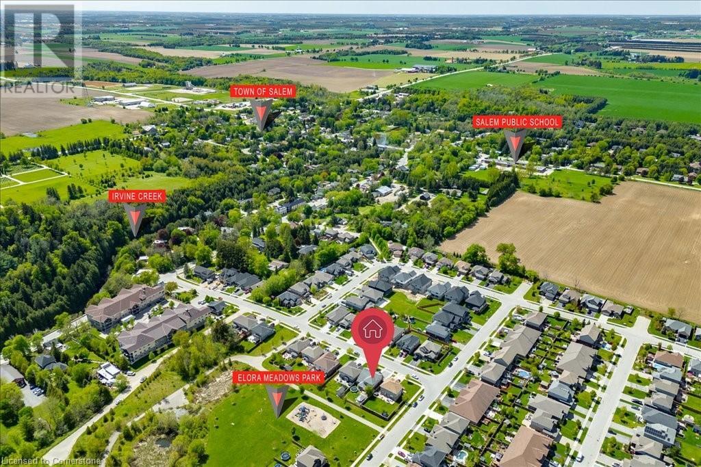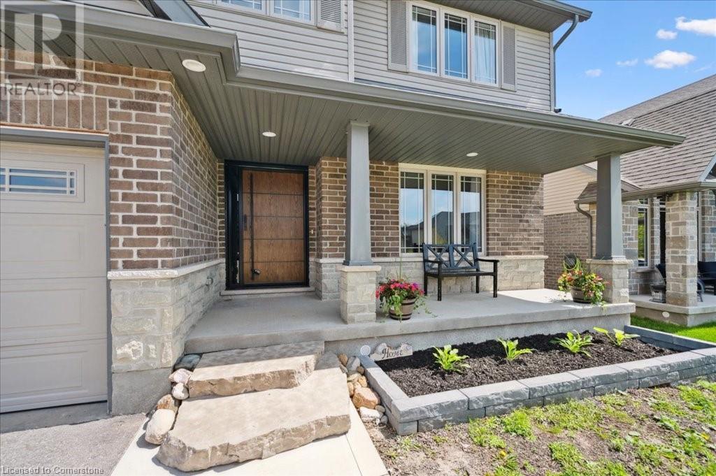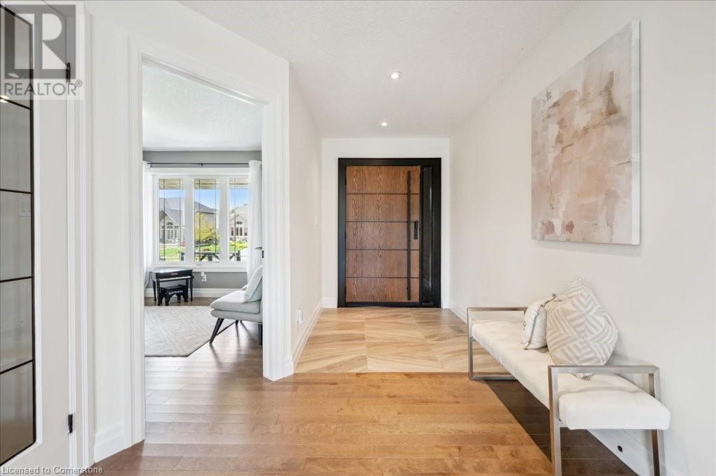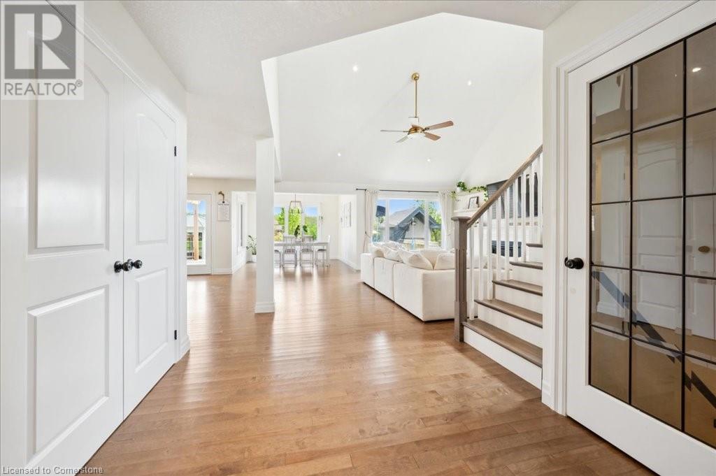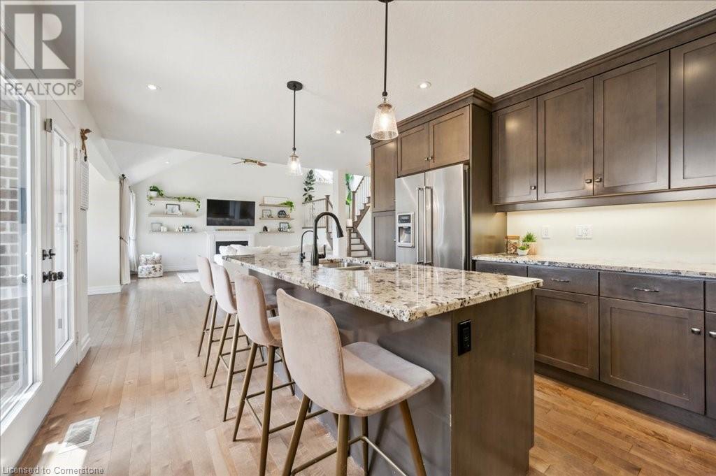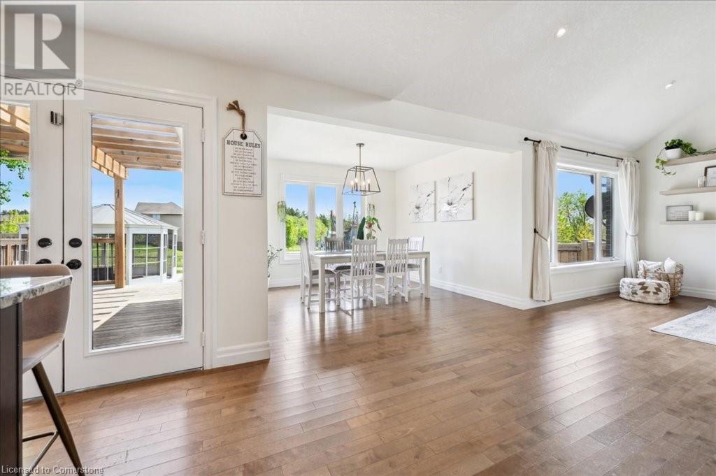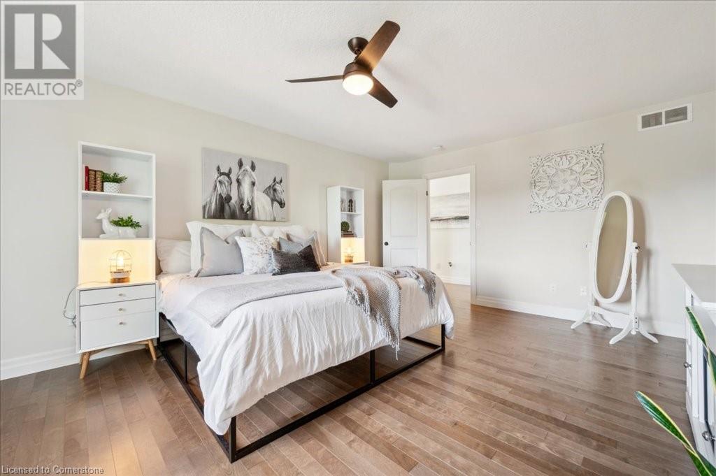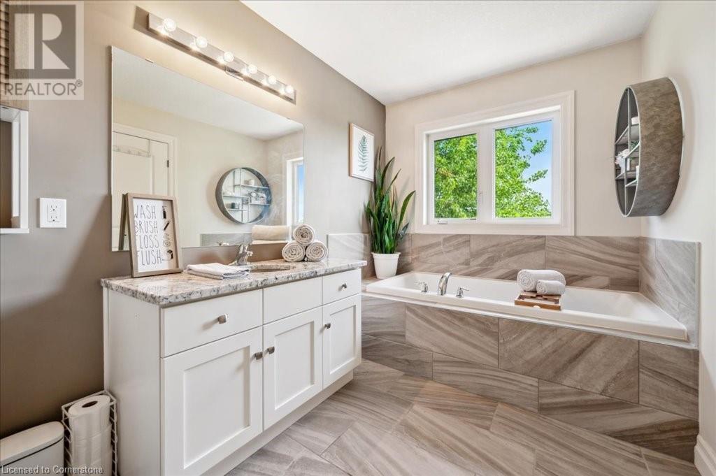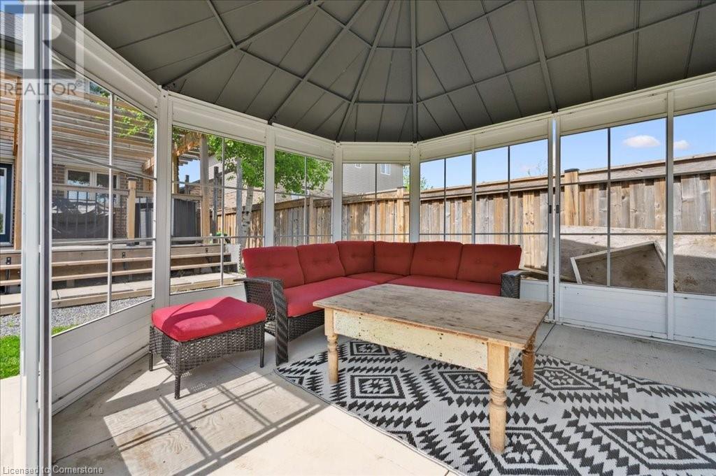71 Stumpf Street Elora, Ontario N0B 1S0
$1,275,000
Large family home sitting over 2500 square feet plus finished basement, on a 50x121 ft lot and backing onto Elora Meadows Park! 4+2 bedrooms and 4 bathrooms with upgrades inside and out. Loads of curb appeal as you approach the tasteful exterior with a mix of stone and brick, double car garage, double wide driveway with concrete borders, live-edge stone steps, a big front porch, and stunning front door. The main level is wide open with hardwood flooring, soaring ceilings in the great room with gas fireplace, kitchen with granite counters and island that seats four, formal dining with picturesque backyard views, mudroom/laundry room combination, plus an office, which is perfect if you’re working from home. Solid wood staircase leads you upstairs to four bedrooms and two bathrooms. There is hardwood flooring in all the bedrooms, stone counters in both bathrooms, and the primary ensuite also features a large soaker tub and walk-in shower with glass door. If you need more space, the finished basement has a large family room, two additional bedrooms, plus a four-piece bathroom. The backyard is very private and fully-fenced, has a wooden deck for seating, and a poured concrete slab with a screened-in gazebo. A short walk to downtown Elora and all of its great shopping and restaurants, Elora Gorge, swimming, hiking and camping. A/C and water softener 2022. (id:51300)
Open House
This property has open houses!
2:00 pm
Ends at:4:00 pm
12:00 pm
Ends at:2:00 pm
Property Details
| MLS® Number | 40717637 |
| Property Type | Single Family |
| Amenities Near By | Park, Playground |
| Community Features | Quiet Area |
| Equipment Type | Water Heater |
| Features | Automatic Garage Door Opener |
| Parking Space Total | 4 |
| Rental Equipment Type | Water Heater |
Building
| Bathroom Total | 4 |
| Bedrooms Above Ground | 4 |
| Bedrooms Below Ground | 2 |
| Bedrooms Total | 6 |
| Appliances | Dishwasher, Dryer, Refrigerator, Washer, Gas Stove(s), Garage Door Opener |
| Architectural Style | 2 Level |
| Basement Development | Finished |
| Basement Type | Full (finished) |
| Constructed Date | 2016 |
| Construction Style Attachment | Detached |
| Cooling Type | Central Air Conditioning |
| Exterior Finish | Brick, Stone, Vinyl Siding |
| Fire Protection | Smoke Detectors |
| Foundation Type | Poured Concrete |
| Half Bath Total | 1 |
| Heating Fuel | Natural Gas |
| Heating Type | Forced Air |
| Stories Total | 2 |
| Size Interior | 3,794 Ft2 |
| Type | House |
| Utility Water | Municipal Water |
Parking
| Attached Garage |
Land
| Acreage | No |
| Land Amenities | Park, Playground |
| Sewer | Municipal Sewage System |
| Size Depth | 121 Ft |
| Size Frontage | 50 Ft |
| Size Total Text | Under 1/2 Acre |
| Zoning Description | R1c |
Rooms
| Level | Type | Length | Width | Dimensions |
|---|---|---|---|---|
| Second Level | Bedroom | 14'6'' x 11'9'' | ||
| Second Level | 4pc Bathroom | 9'0'' x 7'4'' | ||
| Second Level | Bedroom | 13'8'' x 11'6'' | ||
| Second Level | Bedroom | 15'0'' x 12'8'' | ||
| Second Level | Full Bathroom | 14'7'' x 7'1'' | ||
| Second Level | Primary Bedroom | 19'6'' x 13'1'' | ||
| Basement | Utility Room | 12'0'' x 6'10'' | ||
| Basement | Cold Room | 19'5'' x 6'5'' | ||
| Basement | Bedroom | 10'6'' x 10'5'' | ||
| Basement | Bedroom | 11'8'' x 9'9'' | ||
| Basement | 4pc Bathroom | 8'3'' x 6'7'' | ||
| Basement | Recreation Room | 27'0'' x 21'9'' | ||
| Main Level | 2pc Bathroom | 7'0'' x 3'0'' | ||
| Main Level | Laundry Room | 8'2'' x 7'3'' | ||
| Main Level | Great Room | 22'8'' x 17'4'' | ||
| Main Level | Kitchen | 14'9'' x 11'11'' | ||
| Main Level | Dining Room | 11'0'' x 10'1'' | ||
| Main Level | Living Room | 13'0'' x 10'9'' |
https://www.realtor.ca/real-estate/28348743/71-stumpf-street-elora

Chris Shody
Salesperson

