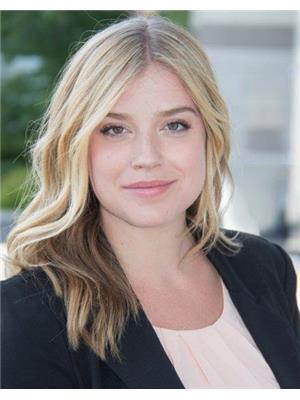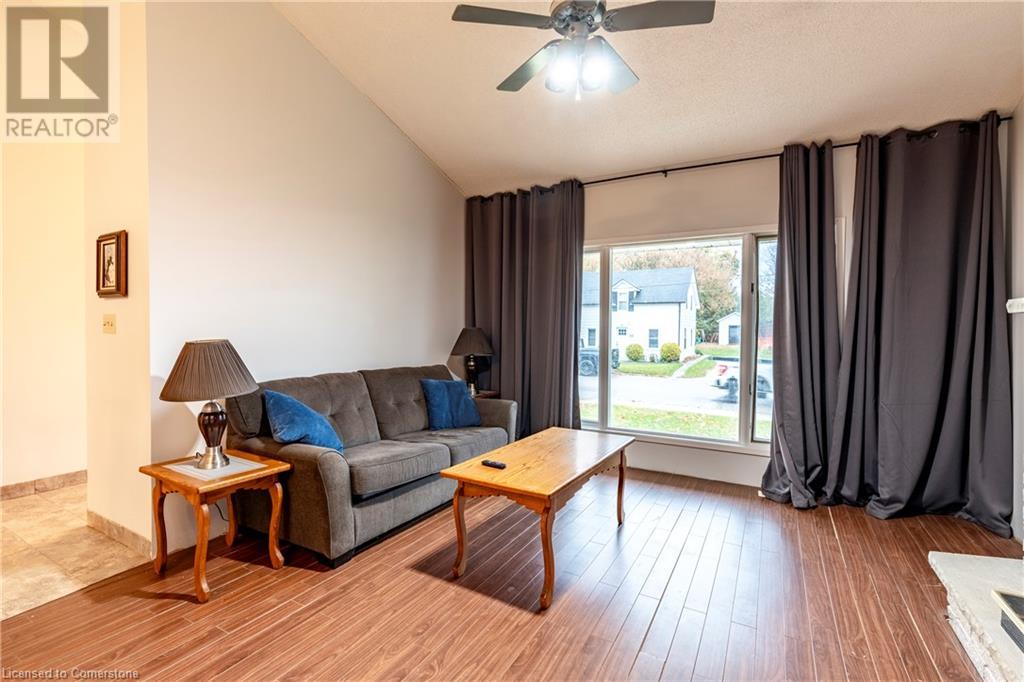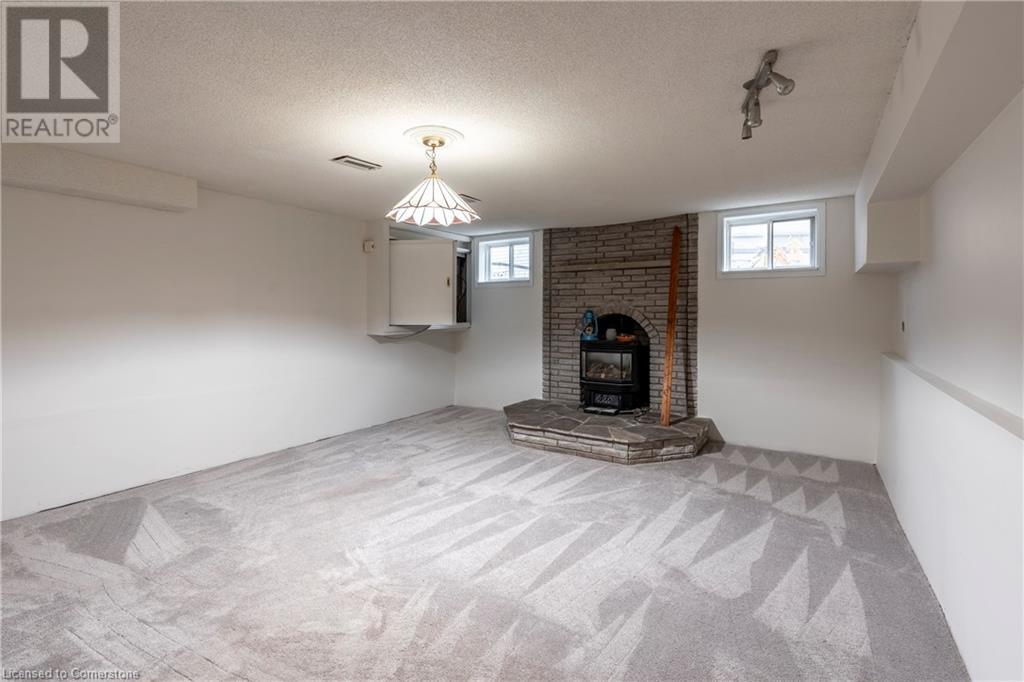71 Young Street Dundalk, Ontario N0C 1B0
$550,000
This inviting 4-bedroom, 2-bathroom home offers plenty of space and functionality for everyday living. Step into a cozy layout with multiple living areas that are perfect for gathering with friends or family. The eat-in kitchen provides a practical spot for casual meals, while a separate dining room offers space for special occasions. With a double car garage, you’ll have ample room for vehicles and extra storage. Each bedroom is comfortable and sized for everyday needs. Outside, the large backyard is ideal for outdoor activities, gardening, or simply unwinding. This home is ready to welcome new owners looking to enjoy its charm and update the space and to make it their own. (id:51300)
Property Details
| MLS® Number | 40691344 |
| Property Type | Single Family |
| Amenities Near By | Park, Schools |
| Parking Space Total | 4 |
Building
| Bathroom Total | 2 |
| Bedrooms Above Ground | 3 |
| Bedrooms Below Ground | 1 |
| Bedrooms Total | 4 |
| Appliances | Dishwasher, Dryer, Refrigerator, Washer, Microwave Built-in, Gas Stove(s) |
| Basement Development | Finished |
| Basement Type | Full (finished) |
| Construction Style Attachment | Detached |
| Cooling Type | None |
| Exterior Finish | Brick, Vinyl Siding |
| Fixture | Ceiling Fans |
| Heating Type | Forced Air |
| Size Interior | 2,878 Ft2 |
| Type | House |
| Utility Water | Municipal Water |
Parking
| Attached Garage |
Land
| Access Type | Highway Access |
| Acreage | No |
| Land Amenities | Park, Schools |
| Sewer | Municipal Sewage System |
| Size Depth | 125 Ft |
| Size Frontage | 50 Ft |
| Size Total Text | Under 1/2 Acre |
| Zoning Description | R2 |
Rooms
| Level | Type | Length | Width | Dimensions |
|---|---|---|---|---|
| Second Level | 4pc Bathroom | Measurements not available | ||
| Second Level | Primary Bedroom | 14'4'' x 13'10'' | ||
| Second Level | Kitchen | 17'2'' x 12'5'' | ||
| Second Level | Dining Room | 9'0'' x 12'10'' | ||
| Second Level | Bedroom | 11'8'' x 11'1'' | ||
| Second Level | Bedroom | 14'4'' x 9'4'' | ||
| Basement | Recreation Room | 16'2'' x 18'8'' | ||
| Basement | Cold Room | 3'3'' x 19'5'' | ||
| Lower Level | Utility Room | 12'5'' x 11'6'' | ||
| Lower Level | Family Room | 26'5'' x 23'0'' | ||
| Lower Level | Bedroom | 12'8'' x 15'3'' | ||
| Lower Level | 3pc Bathroom | Measurements not available | ||
| Main Level | Living Room | 15'10'' x 13'8'' | ||
| Main Level | Foyer | 9'10'' x 5'7'' |
https://www.realtor.ca/real-estate/27815296/71-young-street-dundalk

Scott Wilton
Salesperson
(905) 357-1705

Sarah Hopps
Salesperson
(905) 357-1705
















































