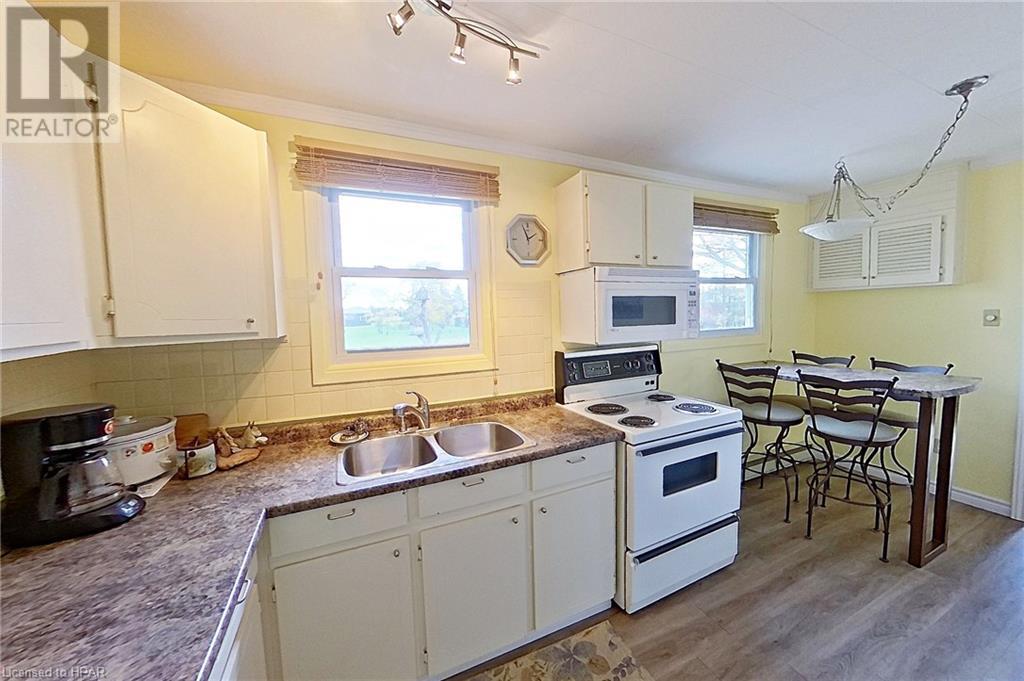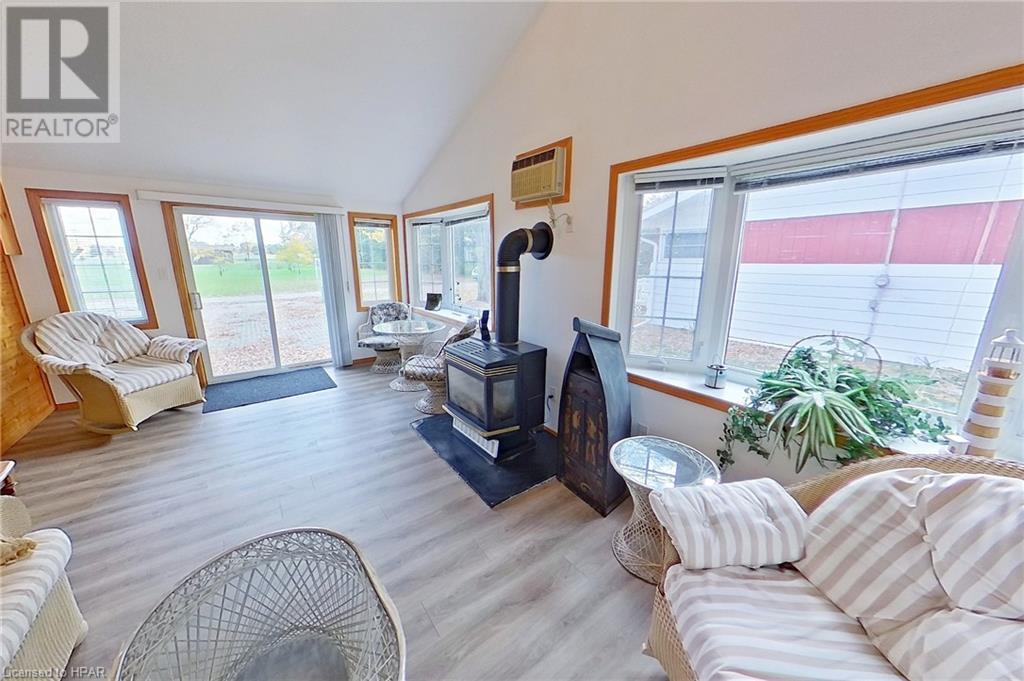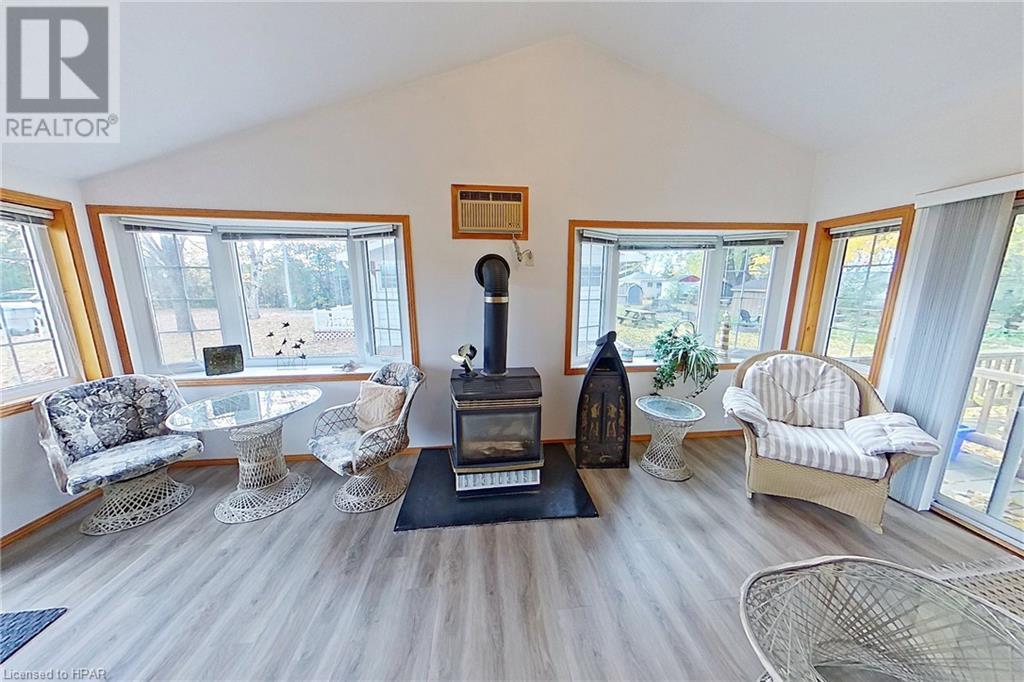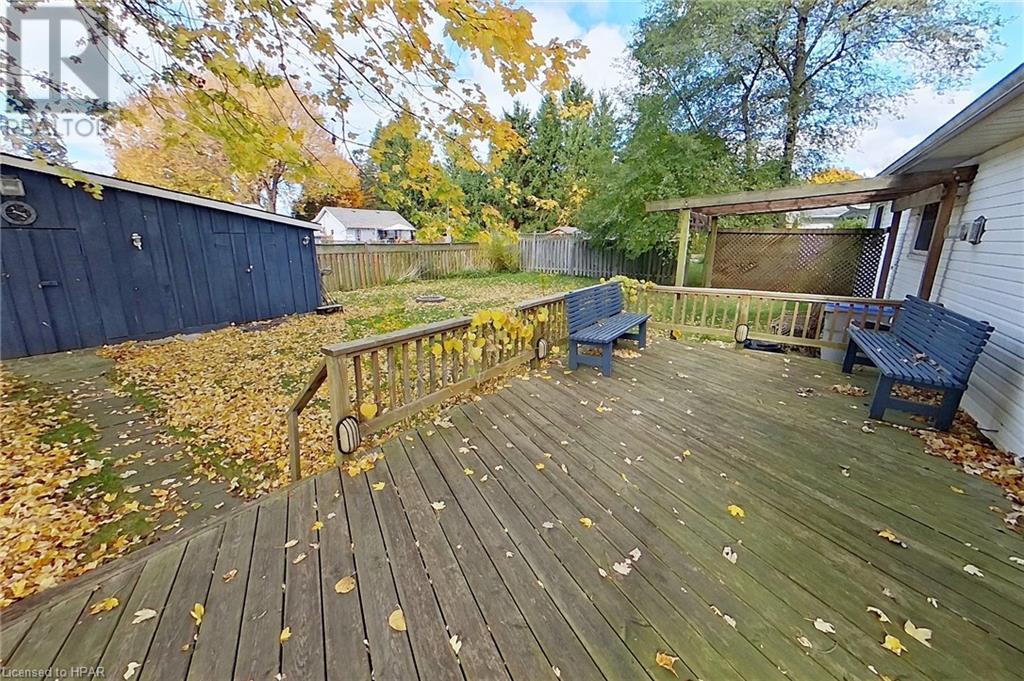3 Bedroom 1 Bathroom 1200 sqft
Bungalow Fireplace Wall Unit Baseboard Heaters
$479,900
Charming 3 bedroom year round home or cottage located in Highlands 1. 3 Minutes to Grand Bend 20 Minutes to Exeter 18 Minutes to Bayfield. Located steps from the shores and sandy beaches of Lake Huron. Enjoy your days relaxing on the beach with the waves or entertaining with plenty of room on the 16'x12' front deck with roll out awning and a 24'x16' deck at the back. This move in ready home features 2 Gas fireplaces, 2 wall mount A/C units, a large family room , 3 bedrooms, 4 pc bath. The Sunroom provides lots of light with 2 sliding doors and bay windows. The area has many day trip destinations within a 1 hr. drive Golf, Wineries, Micro Breweries, shopping and much more. Upgrades completed 2017: new roof house and shed, 2021: new bathroom, 2021: new flooring bathroom, kitchen, hallway, sunroof, 2022: new water heater ( owned), 2024: inspection crawl space and foam insulation installed, 2024: new skirting installed around foundation. (id:51300)
Property Details
| MLS® Number | 40666514 |
| Property Type | Single Family |
| AmenitiesNearBy | Beach, Golf Nearby, Schools, Shopping |
| CommunityFeatures | School Bus |
| Features | Country Residential |
| ParkingSpaceTotal | 4 |
Building
| BathroomTotal | 1 |
| BedroomsAboveGround | 3 |
| BedroomsTotal | 3 |
| Appliances | Central Vacuum, Central Vacuum - Roughed In, Dryer, Microwave, Refrigerator, Stove, Washer, Hood Fan, Window Coverings |
| ArchitecturalStyle | Bungalow |
| BasementDevelopment | Unfinished |
| BasementType | Crawl Space (unfinished) |
| ConstructedDate | 1972 |
| ConstructionStyleAttachment | Detached |
| CoolingType | Wall Unit |
| ExteriorFinish | Vinyl Siding |
| FireplacePresent | Yes |
| FireplaceTotal | 2 |
| Fixture | Ceiling Fans |
| HeatingFuel | Electric |
| HeatingType | Baseboard Heaters |
| StoriesTotal | 1 |
| SizeInterior | 1200 Sqft |
| Type | House |
| UtilityWater | Municipal Water |
Land
| AccessType | Water Access |
| Acreage | No |
| LandAmenities | Beach, Golf Nearby, Schools, Shopping |
| Sewer | Septic System |
| SizeDepth | 107 Ft |
| SizeFrontage | 70 Ft |
| SizeTotalText | Under 1/2 Acre |
| ZoningDescription | Lr1 |
Rooms
| Level | Type | Length | Width | Dimensions |
|---|
| Main Level | Bedroom | | | 9'7'' x 7'9'' |
| Main Level | Bedroom | | | 10'1'' x 8'2'' |
| Main Level | Primary Bedroom | | | 10'1'' x 8'2'' |
| Main Level | 3pc Bathroom | | | 9'0'' x 6'1'' |
| Main Level | Living Room | | | 19'0'' x 8'7'' |
| Main Level | Kitchen | | | 16'0'' x 8'7'' |
| Main Level | Sunroom | | | 16'0'' x 8'7'' |
| Main Level | Family Room | | | 18'5'' x 11'8'' |
https://www.realtor.ca/real-estate/27581979/71207-finnigan-road-dashwood


























