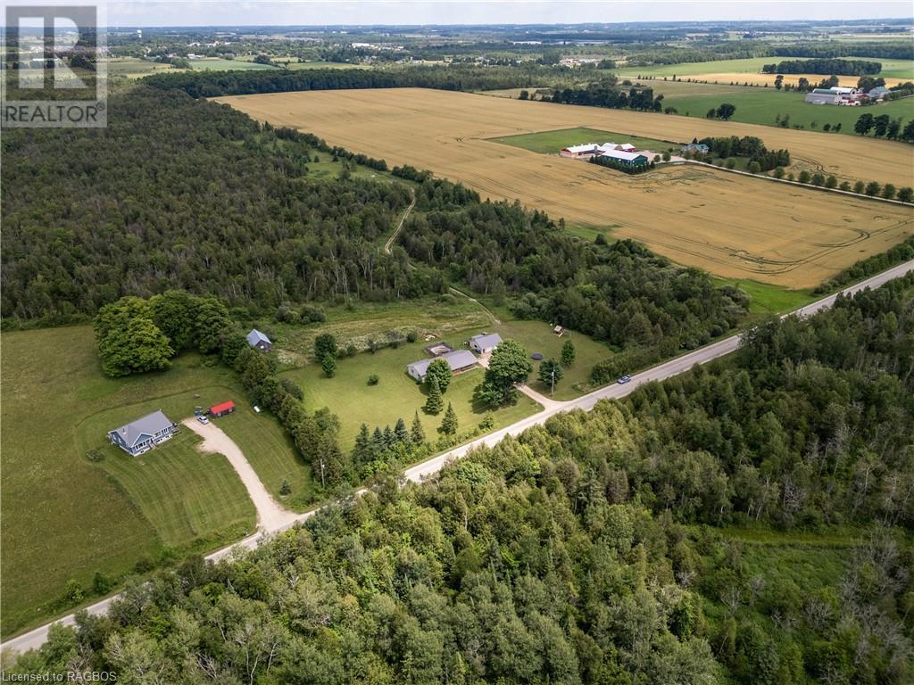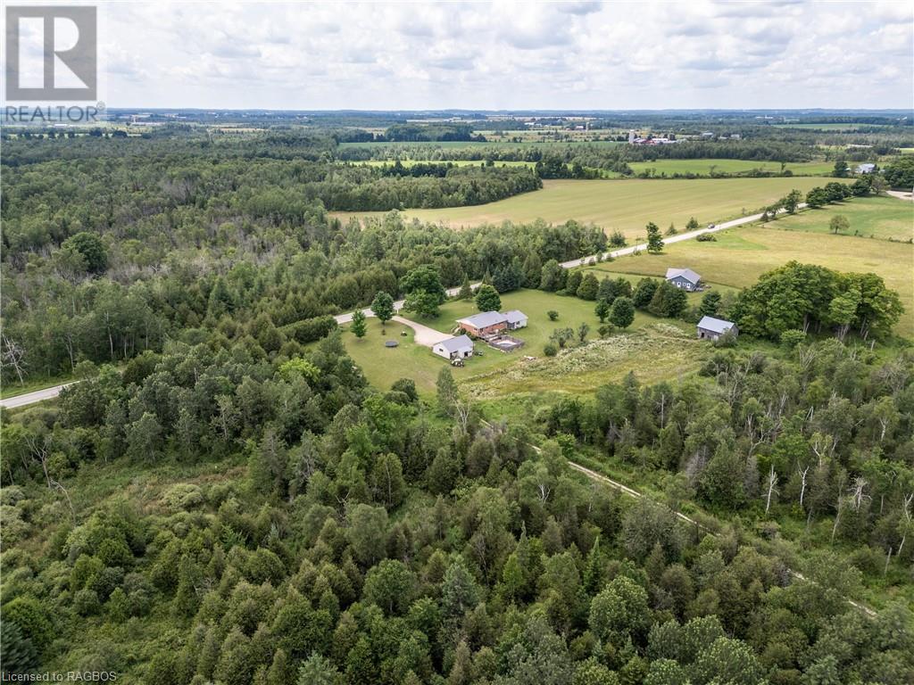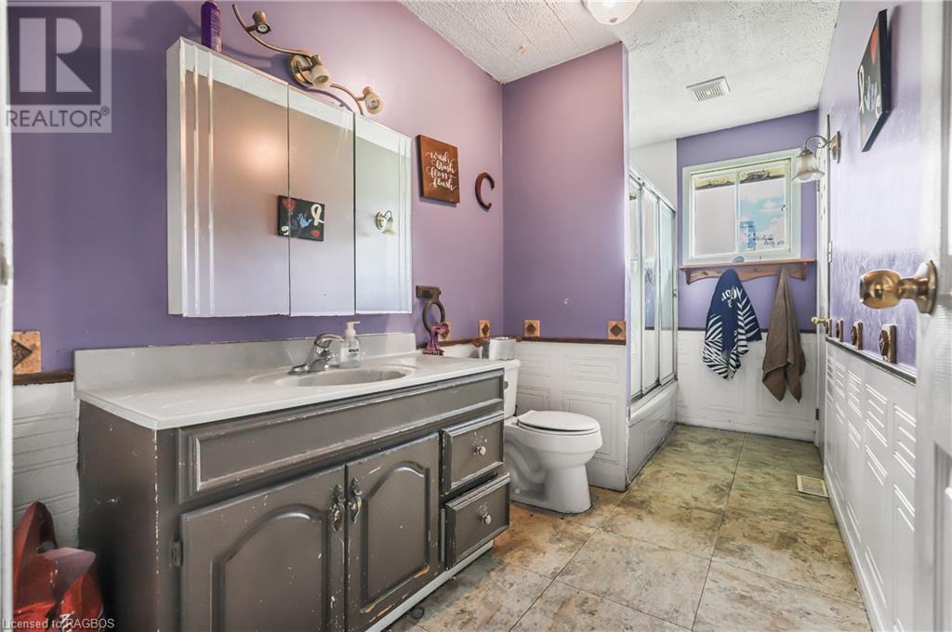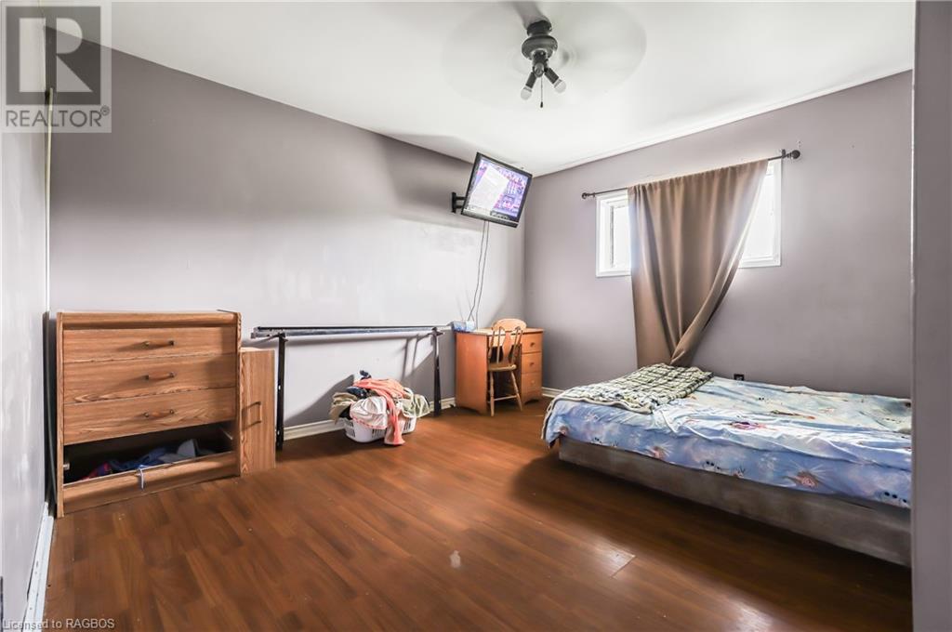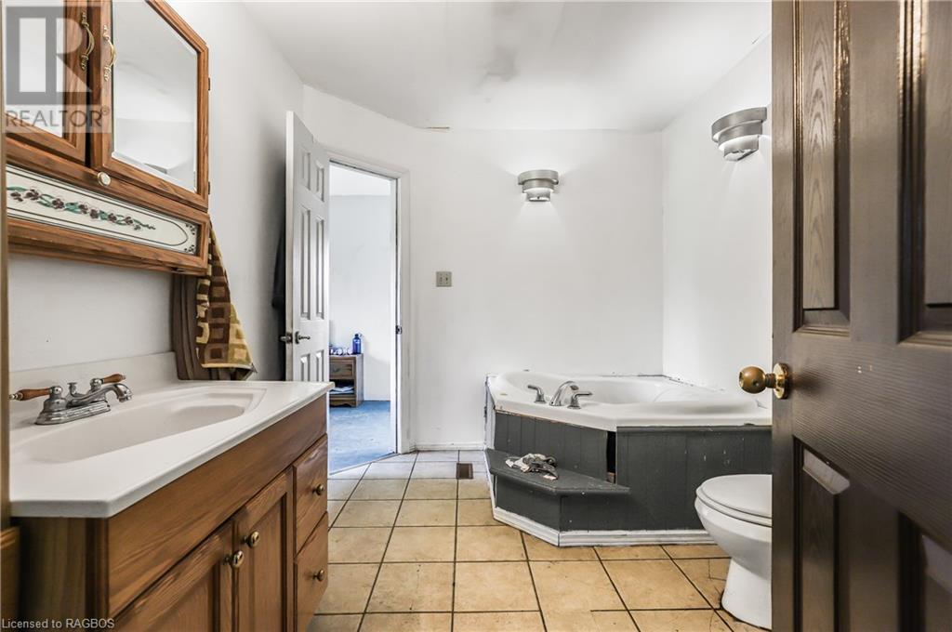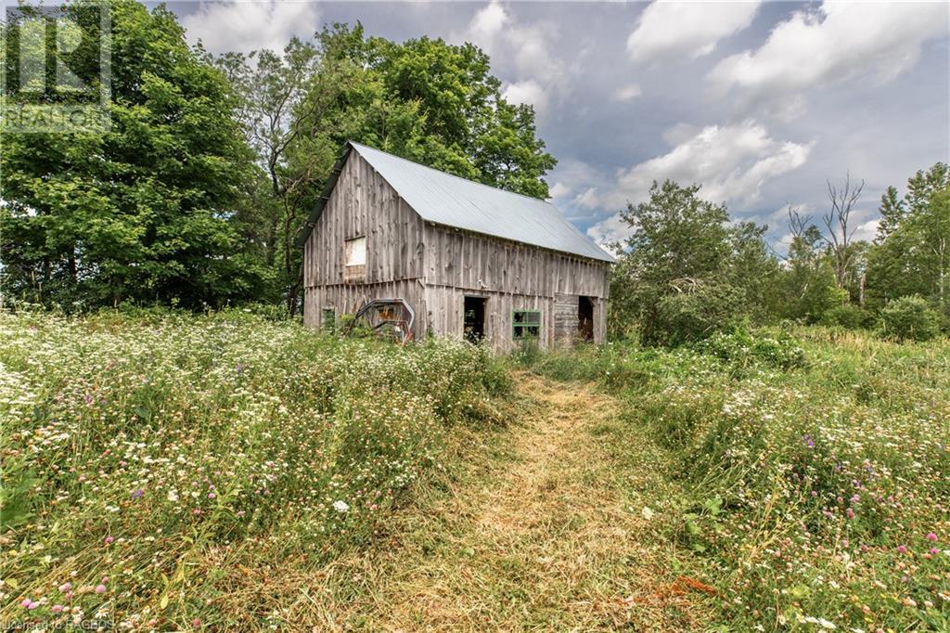4 Bedroom 3 Bathroom 3512 sqft
Bungalow None Acreage
$998,000
Situated amidst approximately 50 acres of bushland, this property offers a 3-bedroom brick bungalow with two 4-piece bathrooms and a 90% finished basement with potential for an additional bedroom. An attached in-law suite offers convenience with its own kitchen, laundry hook-ups, a spacious 4-piece bathroom, and a large bedroom. Practical amenities include a detached 2-car garage/shop for hobbies or storage, alongside a small barn suitable for various uses. This property promises ample space to explore nature in your own backyard. Located just a short 5-minute drive from the growing town of Dundalk, residents can enjoy the perfect blend of rural peace and urban accessibility, all accessible via a well-maintained paved road. Whether seeking a peaceful weekend residence or a place to raise your family, this property offers a great opportunity to embrace a rural lifestyle. This property can receive reduced property taxes via the Managed Forest Tax Incentive Plan, not reflected in the current taxes. (id:51300)
Property Details
| MLS® Number | 40623072 |
| Property Type | Single Family |
| AmenitiesNearBy | Schools |
| CommunityFeatures | School Bus |
| EquipmentType | Water Heater |
| Features | Country Residential, In-law Suite |
| ParkingSpaceTotal | 12 |
| RentalEquipmentType | Water Heater |
Building
| BathroomTotal | 3 |
| BedroomsAboveGround | 4 |
| BedroomsTotal | 4 |
| Appliances | Dishwasher, Microwave, Refrigerator, Stove, Washer, Window Coverings |
| ArchitecturalStyle | Bungalow |
| BasementDevelopment | Partially Finished |
| BasementType | Full (partially Finished) |
| ConstructedDate | 1985 |
| ConstructionStyleAttachment | Detached |
| CoolingType | None |
| ExteriorFinish | Aluminum Siding, Brick |
| HeatingFuel | Oil |
| StoriesTotal | 1 |
| SizeInterior | 3512 Sqft |
| Type | House |
| UtilityWater | Drilled Well |
Parking
Land
| Acreage | Yes |
| LandAmenities | Schools |
| Sewer | Septic System |
| SizeDepth | 3334 Ft |
| SizeFrontage | 648 Ft |
| SizeIrregular | 48.9 |
| SizeTotal | 48.9 Ac|25 - 50 Acres |
| SizeTotalText | 48.9 Ac|25 - 50 Acres |
| ZoningDescription | A1, Ep |
Rooms
| Level | Type | Length | Width | Dimensions |
|---|
| Basement | 4pc Bathroom | | | Measurements not available |
| Main Level | Kitchen | | | 10'3'' x 7'11'' |
| Main Level | Kitchen | | | 16'0'' x 13'4'' |
| Main Level | Bedroom | | | 16'4'' x 8'3'' |
| Main Level | Bedroom | | | 12'9'' x 7'11'' |
| Main Level | Bedroom | | | 12'10'' x 11'11'' |
| Main Level | Bedroom | | | 12'9'' x 8'0'' |
| Main Level | 4pc Bathroom | | | Measurements not available |
| Main Level | 4pc Bathroom | | | Measurements not available |
https://www.realtor.ca/real-estate/27199113/712305-southgate-sideroad-71-southgate





