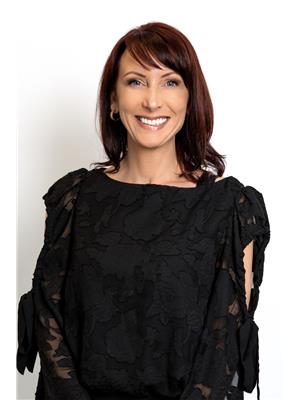4 Bedroom 2 Bathroom 1,500 - 2,000 ft2
Central Air Conditioning Forced Air Acreage
$699,900
Conveniently located between Grand Bend and Exeter this 2.6 acre, sprawling country 2 storey with 3 outbuildings has been meticulously renovated from top to bottom. Featuring 4 bedrooms, a primary with brand new ensuite and walk in closet, 2 baths, main floor laundry, main floor living room, family room, and bedroom. The home has been completely repainted with new flooring throughout, a new heat pump, electrical panel, new water heater, insulation, mostly new windows, renovated bathrooms and more. Outside you will find 3 outbuildings, including 30ft x 50ft insulated shop with 14ft overhead door, numerous fruit trees, mature landscaping and a beautiful country setting. This property is a turn-key and ready for its next family to enjoy. (id:51300)
Property Details
| MLS® Number | X12422364 |
| Property Type | Single Family |
| Community Name | Hay |
| Features | Irregular Lot Size, Level |
| Parking Space Total | 10 |
| Structure | Drive Shed |
Building
| Bathroom Total | 2 |
| Bedrooms Above Ground | 4 |
| Bedrooms Total | 4 |
| Age | 100+ Years |
| Appliances | Garage Door Opener Remote(s), Water Heater, Water Softener |
| Basement Development | Unfinished |
| Basement Type | N/a (unfinished) |
| Construction Style Attachment | Detached |
| Cooling Type | Central Air Conditioning |
| Exterior Finish | Vinyl Siding |
| Fire Protection | Smoke Detectors |
| Foundation Type | Block |
| Heating Fuel | Propane |
| Heating Type | Forced Air |
| Stories Total | 2 |
| Size Interior | 1,500 - 2,000 Ft2 |
| Type | House |
| Utility Water | Drilled Well |
Parking
Land
| Acreage | Yes |
| Sewer | Septic System |
| Size Depth | 305 Ft |
| Size Frontage | 229 Ft ,9 In |
| Size Irregular | 229.8 X 305 Ft |
| Size Total Text | 229.8 X 305 Ft|2 - 4.99 Acres |
| Zoning Description | Ag1 |
Rooms
| Level | Type | Length | Width | Dimensions |
|---|
| Second Level | Bedroom 2 | 4 m | 4 m | 4 m x 4 m |
| Second Level | Bedroom 3 | 4 m | 3.44 m | 4 m x 3.44 m |
| Second Level | Bedroom 4 | 4 m | 3.44 m | 4 m x 3.44 m |
| Basement | Utility Room | 10.58 m | 8.54 m | 10.58 m x 8.54 m |
| Main Level | Living Room | 5.88 m | 3.54 m | 5.88 m x 3.54 m |
| Main Level | Kitchen | 6 m | 4 m | 6 m x 4 m |
| Main Level | Dining Room | 4.5 m | 3.8 m | 4.5 m x 3.8 m |
| Main Level | Laundry Room | 4.11 m | 1.86 m | 4.11 m x 1.86 m |
| Main Level | Family Room | 4.6 m | 3.69 m | 4.6 m x 3.69 m |
| Main Level | Primary Bedroom | 4.11 m | 3.77 m | 4.11 m x 3.77 m |
Utilities
| Cable | Installed |
| Electricity | Installed |
| Wireless | Available |
| Electricity Connected | Connected |
https://www.realtor.ca/real-estate/28903295/71479-babylon-line-bluewater-hay-hay



