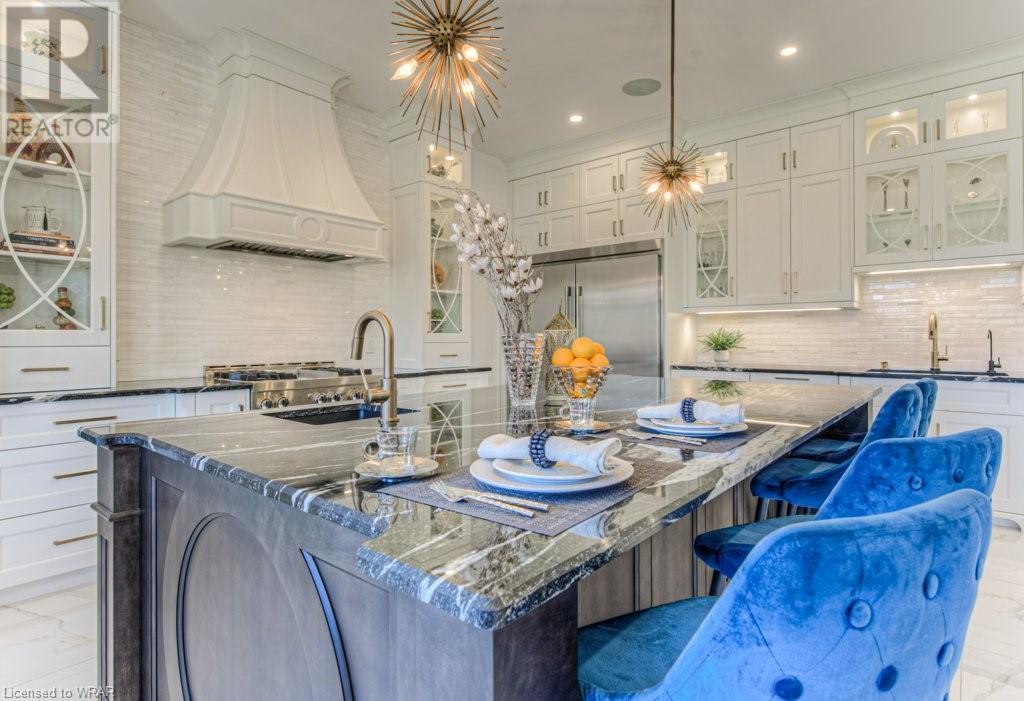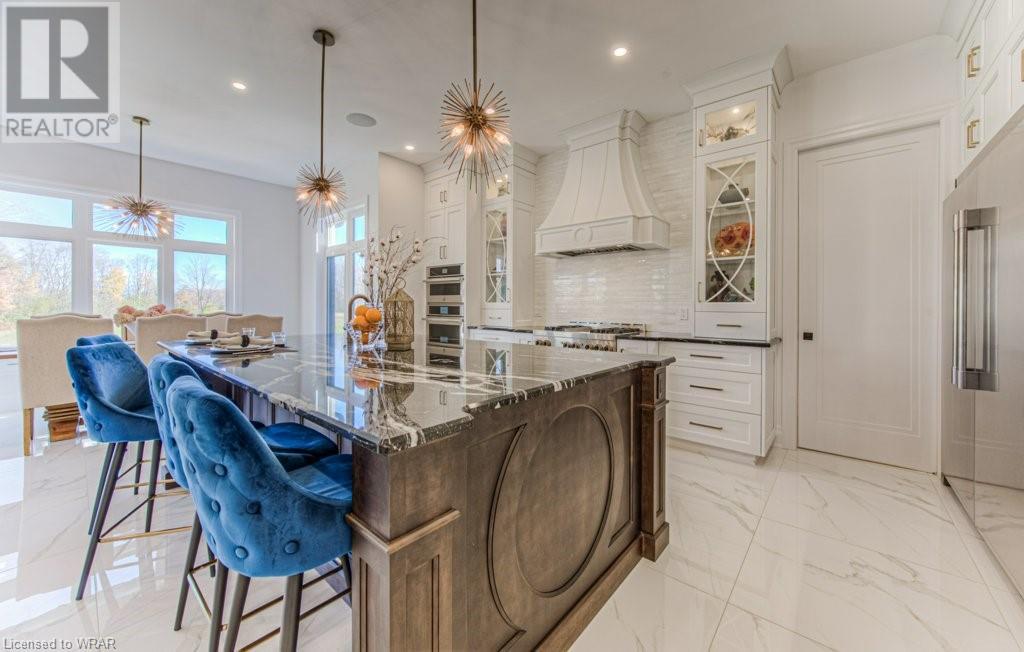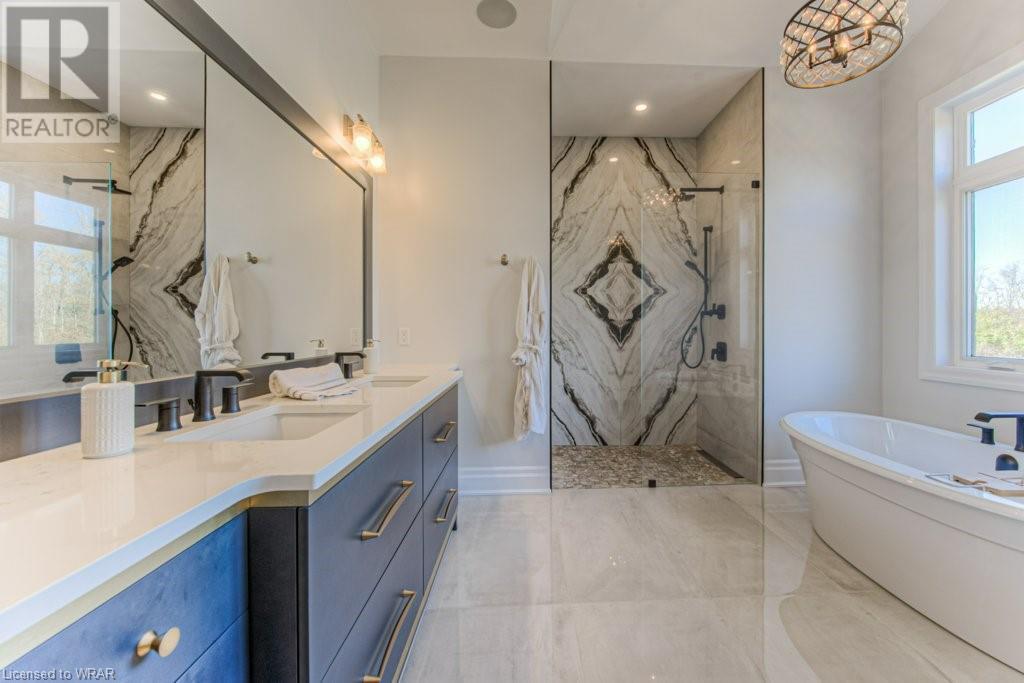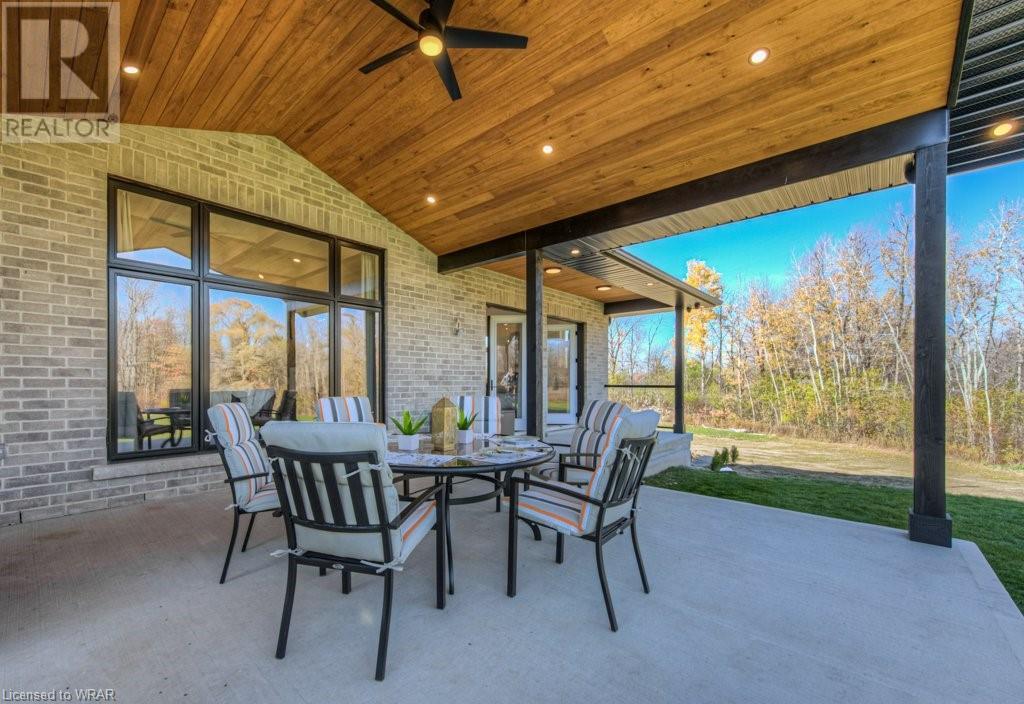3 Bedroom 4 Bathroom 2735 sqft
Bungalow Fireplace Central Air Conditioning Forced Air Acreage
$2,499,000
Elegant and luxurious 3-bedroom custom bungalow with look-out basement to be built with high-end finishes on a private 1.35-acre lot in Ariss, a short drive to Guelph and its amenities. The home features an oversize 3-car garage, stone, brick & stucco exterior, timber beams, and inviting front porch. Proposed exterior elevations and floor plan are ready for your finishing touches. The great room has vaulted ceilings and a floor-to-ceiling gas fireplace, perfect for entertaining. The expansive kitchen offers quartz countertops and custom cabinetry. The dining area leads to a 19' x 14' covered porch with cathedral ceiling and timber beams, providing open views of farmland and protected greenspace. Ample windows allow natural light throughout. Two spacious walk-in closets lead to a spa-like ensuite with a soaker tub, double vanity with quartz counters, walk-in glass shower, and private WC. Centrally located with easy access to Guelph, Kitchener, Waterloo, and surrounding areas. (id:51300)
Property Details
| MLS® Number | 40606248 |
| Property Type | Single Family |
| Community Features | Quiet Area |
| Features | Conservation/green Belt, Country Residential, Automatic Garage Door Opener |
| Parking Space Total | 6 |
Building
| Bathroom Total | 4 |
| Bedrooms Above Ground | 3 |
| Bedrooms Total | 3 |
| Appliances | Hood Fan, Garage Door Opener |
| Architectural Style | Bungalow |
| Basement Development | Partially Finished |
| Basement Type | Full (partially Finished) |
| Construction Style Attachment | Detached |
| Cooling Type | Central Air Conditioning |
| Exterior Finish | Brick, Stone, Stucco |
| Fire Protection | Smoke Detectors |
| Fireplace Present | Yes |
| Fireplace Total | 1 |
| Fireplace Type | Insert |
| Foundation Type | Poured Concrete |
| Half Bath Total | 1 |
| Heating Fuel | Natural Gas |
| Heating Type | Forced Air |
| Stories Total | 1 |
| Size Interior | 2735 Sqft |
| Type | House |
| Utility Water | Drilled Well |
Parking
Land
| Acreage | Yes |
| Sewer | Septic System |
| Size Depth | 329 Ft |
| Size Frontage | 180 Ft |
| Size Irregular | 1.35 |
| Size Total | 1.35 Ac|1/2 - 1.99 Acres |
| Size Total Text | 1.35 Ac|1/2 - 1.99 Acres |
| Zoning Description | Rural Residential |
Rooms
| Level | Type | Length | Width | Dimensions |
|---|
| Main Level | 3pc Bathroom | | | 5'6'' x 7'0'' |
| Main Level | 3pc Bathroom | | | 5'6'' x 7'0'' |
| Main Level | Bedroom | | | 13'8'' x 11'0'' |
| Main Level | Mud Room | | | 9'5'' x 12'2'' |
| Main Level | 2pc Bathroom | | | 6'0'' x 5'4'' |
| Main Level | Foyer | | | 8'0'' x 11'6'' |
| Main Level | Office | | | 11'3'' x 17'4'' |
| Main Level | Bedroom | | | 13'8'' x 11'10'' |
| Main Level | Full Bathroom | | | 10'4'' x 11'6'' |
| Main Level | Primary Bedroom | | | 16'10'' x 15'3'' |
| Main Level | Porch | | | 19'4'' x 14'0'' |
| Main Level | Great Room | | | 20'0'' x 17'6'' |
| Main Level | Dining Room | | | 12'3'' x 10'4'' |
| Main Level | Kitchen | | | 12'3'' x 15'2'' |
https://www.realtor.ca/real-estate/27047205/7151-schaefer-road-ariss
























