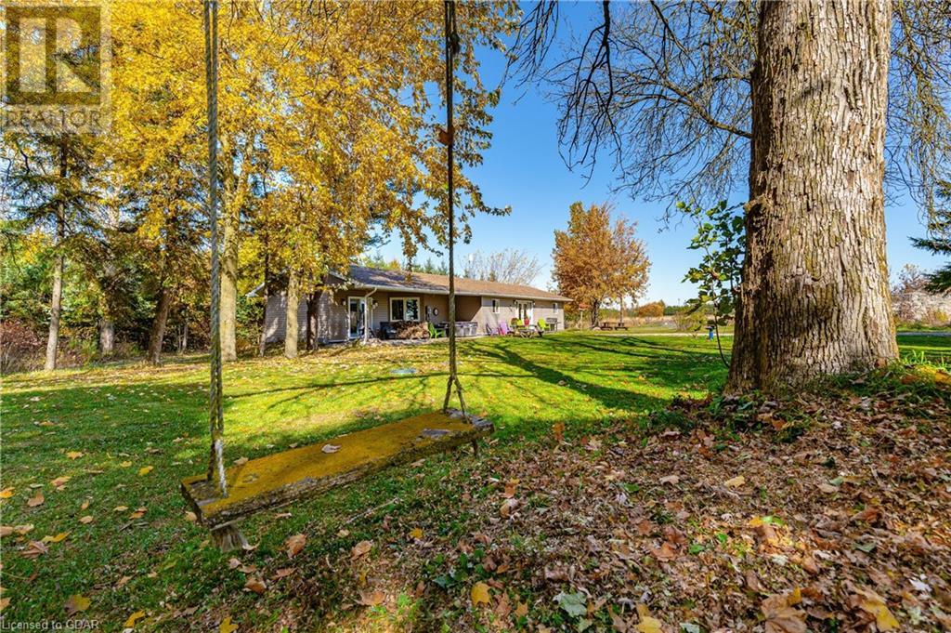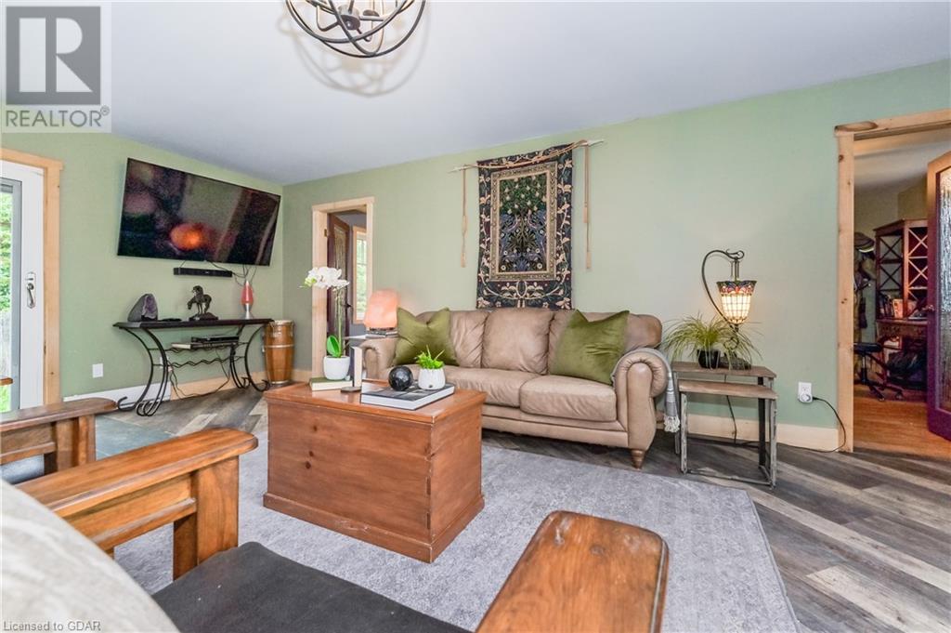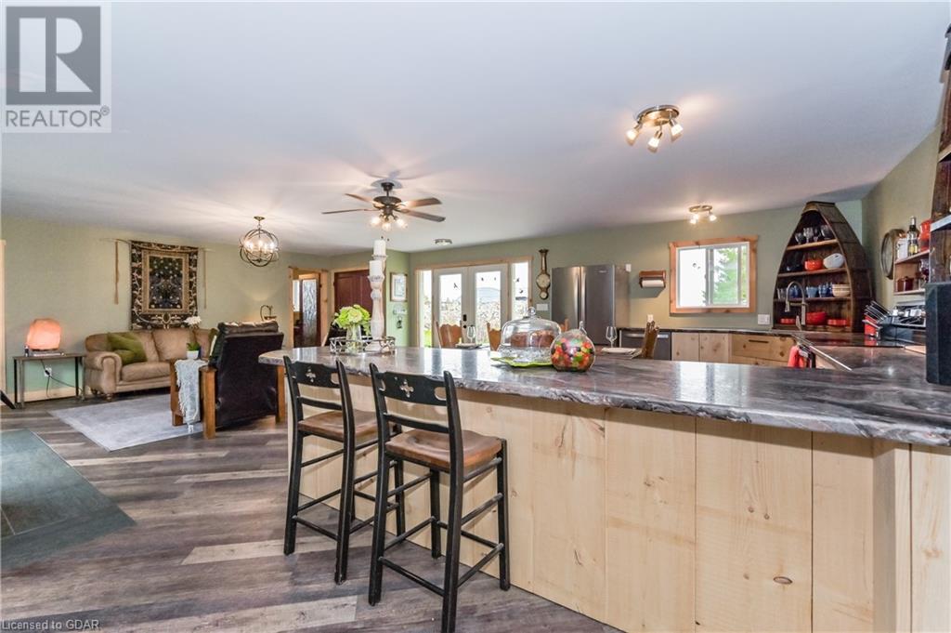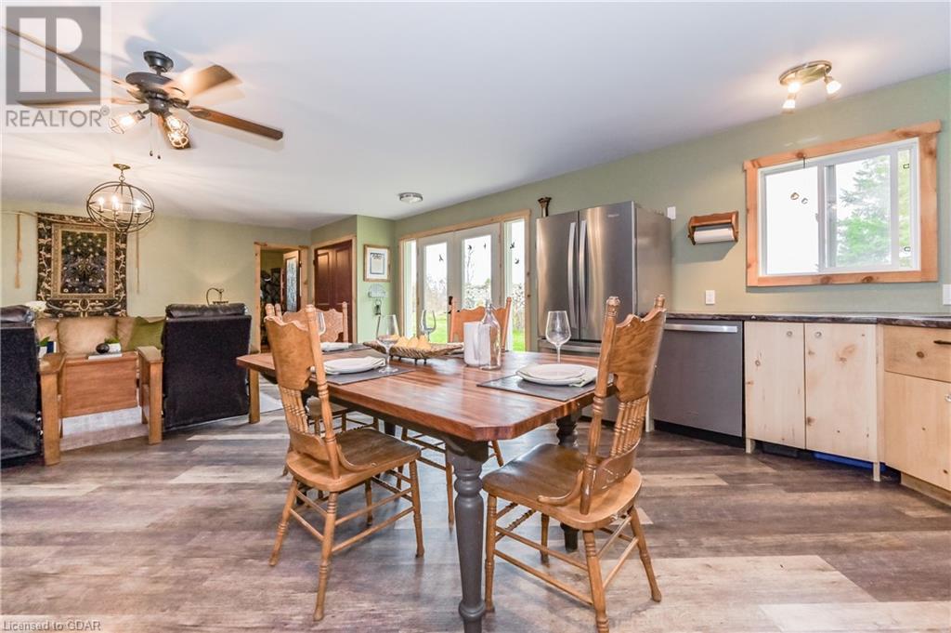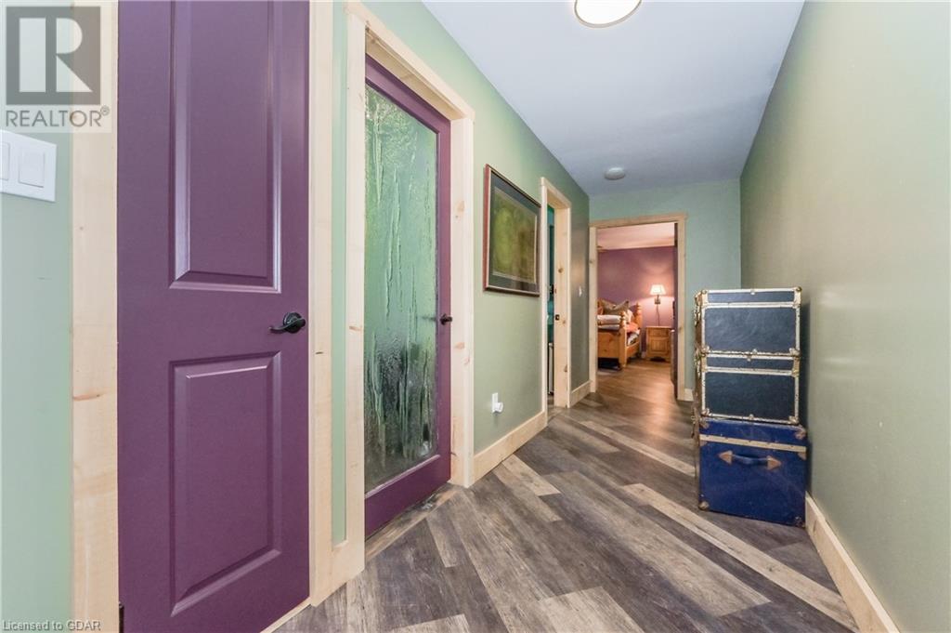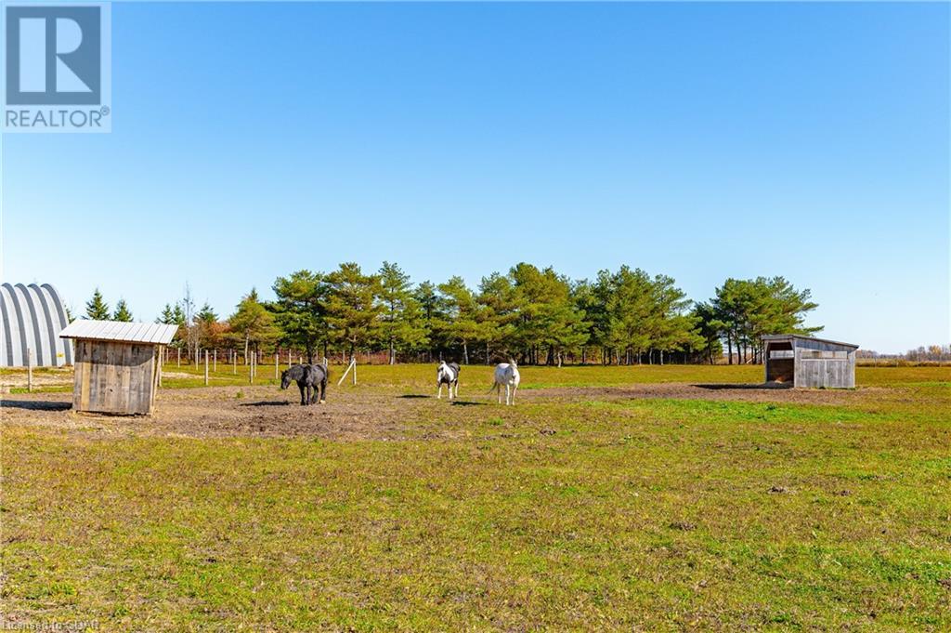7167 Seventh Line Belwood, Ontario N0B 1J0
$1,169,900
Welcome to 7167 Seventh Line in Belwood—a true countryside escape on 10 acres. This property offers the perfect setup for a hobby farm, complete with a 4.5-acre fenced paddock ideal for horses, livestock, or outdoor recreation, along with vegetable gardens to grow your own produce. The 1,600 sq. ft. bungalow features an open-concept layout and many upgrades throughout. Three spacious bedrooms, an updated bathroom, and a high-end wood stove to keep you cozy through the winter months. Outside, the expansive 4,000 sq. ft. quonset includes a heated workshop and attached garage—offering ample room for equipment, projects, or animals. The old barn ruins add a touch of rustic charm and provide a unique backdrop for outdoor gatherings, bonfires, or simply soaking up the tranquility of this private retreat. With detailed floorplans available online, you can envision every detail of your new rural lifestyle. Don’t miss the opportunity to make this exceptional property yours—schedule a private tour today! (id:51300)
Property Details
| MLS® Number | 40673444 |
| Property Type | Single Family |
| CommunityFeatures | Quiet Area |
| EquipmentType | None |
| Features | Southern Exposure, Corner Site, Country Residential |
| ParkingSpaceTotal | 12 |
| RentalEquipmentType | None |
Building
| BathroomTotal | 1 |
| BedroomsAboveGround | 3 |
| BedroomsTotal | 3 |
| Appliances | Dishwasher, Dryer, Microwave, Refrigerator, Stove, Washer |
| ArchitecturalStyle | Bungalow |
| BasementType | None |
| ConstructedDate | 1994 |
| ConstructionStyleAttachment | Detached |
| CoolingType | None |
| ExteriorFinish | Vinyl Siding |
| FireplacePresent | Yes |
| FireplaceTotal | 1 |
| HeatingFuel | Electric |
| HeatingType | Baseboard Heaters, Stove |
| StoriesTotal | 1 |
| SizeInterior | 1609.56 Sqft |
| Type | House |
| UtilityWater | Drilled Well |
Parking
| Detached Garage |
Land
| Acreage | Yes |
| Sewer | Septic System |
| SizeDepth | 1001 Ft |
| SizeFrontage | 437 Ft |
| SizeTotalText | 10 - 24.99 Acres |
| ZoningDescription | A |
Rooms
| Level | Type | Length | Width | Dimensions |
|---|---|---|---|---|
| Main Level | Primary Bedroom | 15'8'' x 14'6'' | ||
| Main Level | Living Room | 23'4'' x 17'11'' | ||
| Main Level | Laundry Room | 7'5'' x 8'2'' | ||
| Main Level | Kitchen | 23'4'' x 11'6'' | ||
| Main Level | Bedroom | 11'7'' x 12'3'' | ||
| Main Level | Bedroom | 11'7'' x 12'3'' | ||
| Main Level | 4pc Bathroom | Measurements not available |
https://www.realtor.ca/real-estate/27618491/7167-seventh-line-belwood
Erica Voisin
Broker of Record
Meghan Grieve
Salesperson
Wendy Armstrong
Salesperson
Rob Voisin
Salesperson










