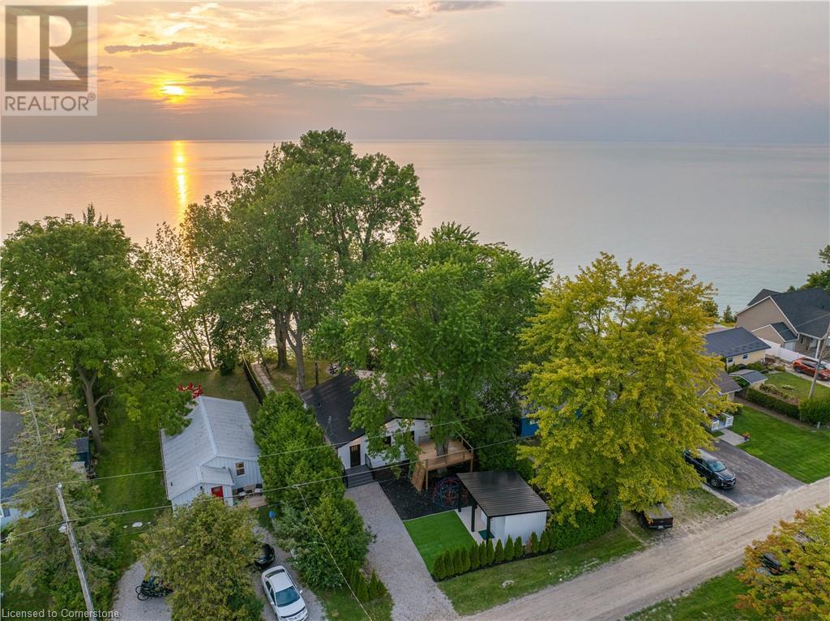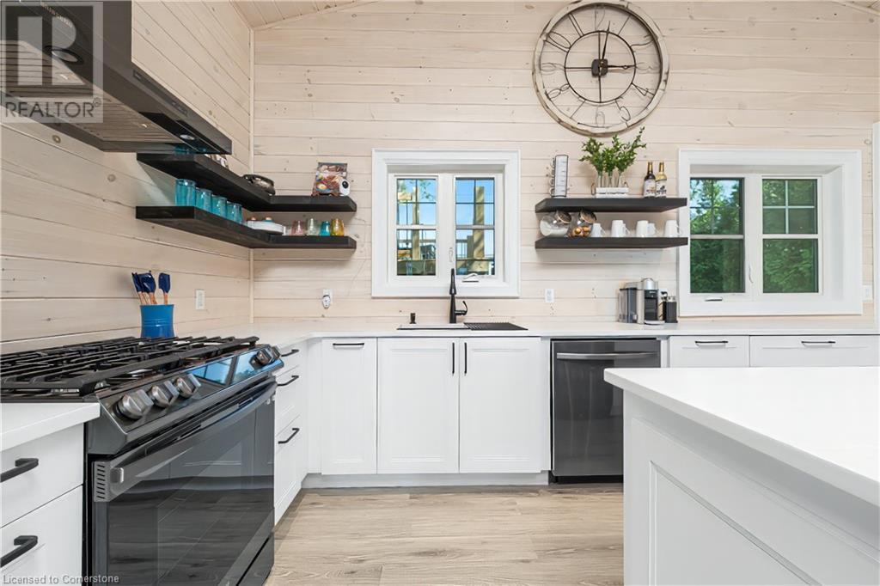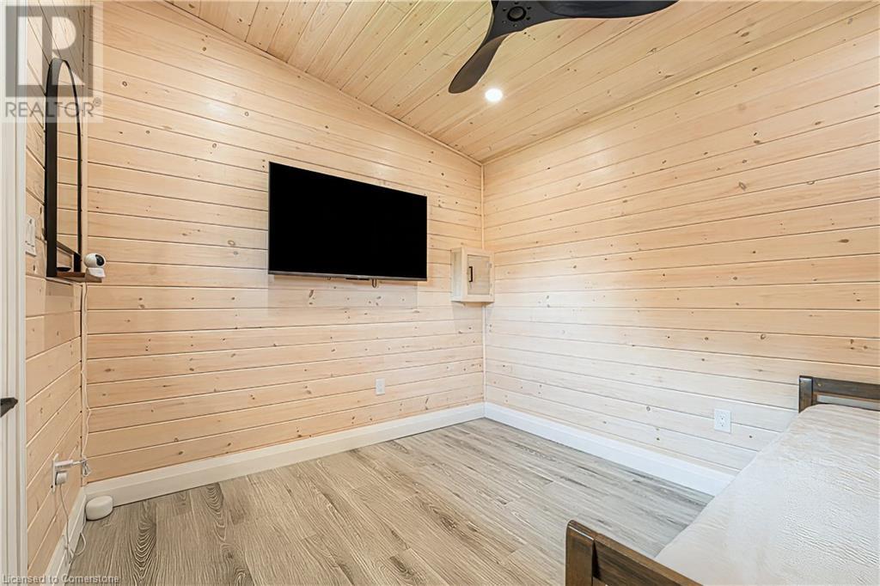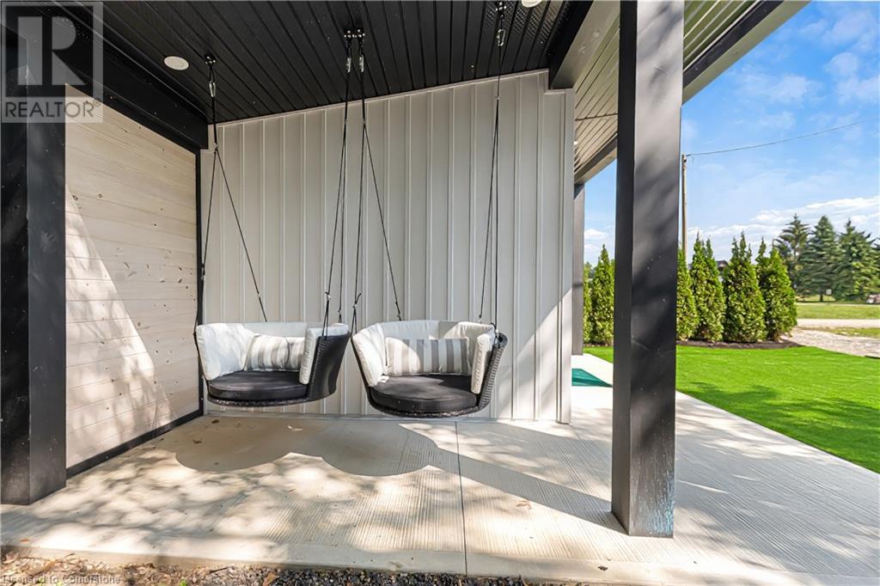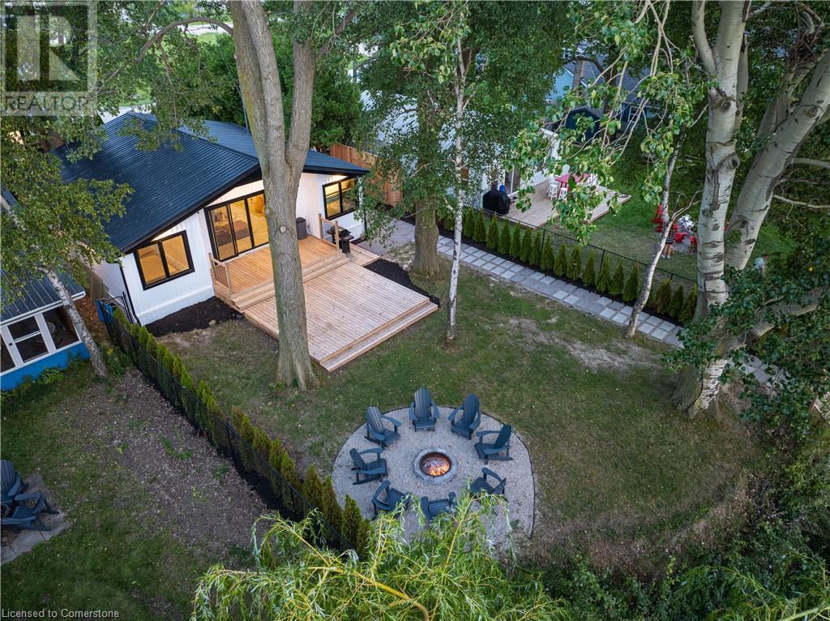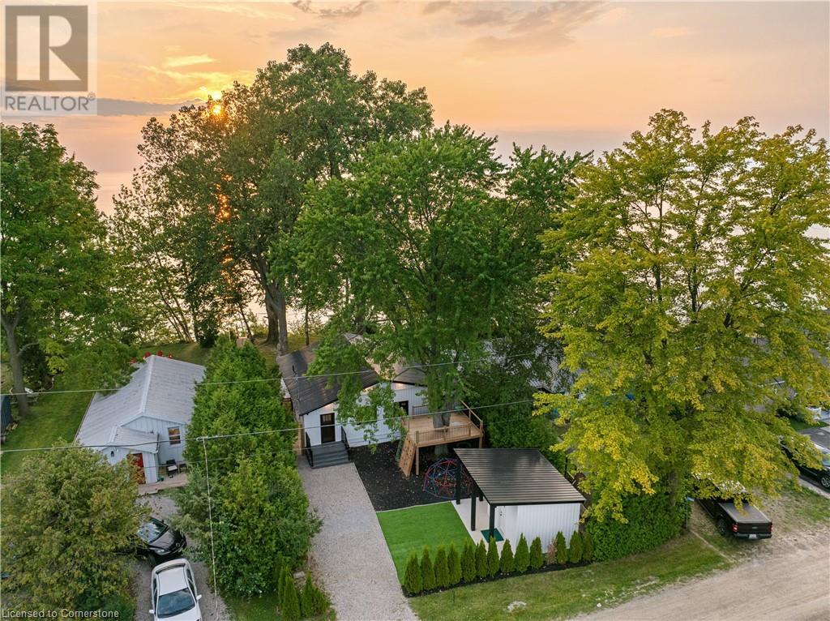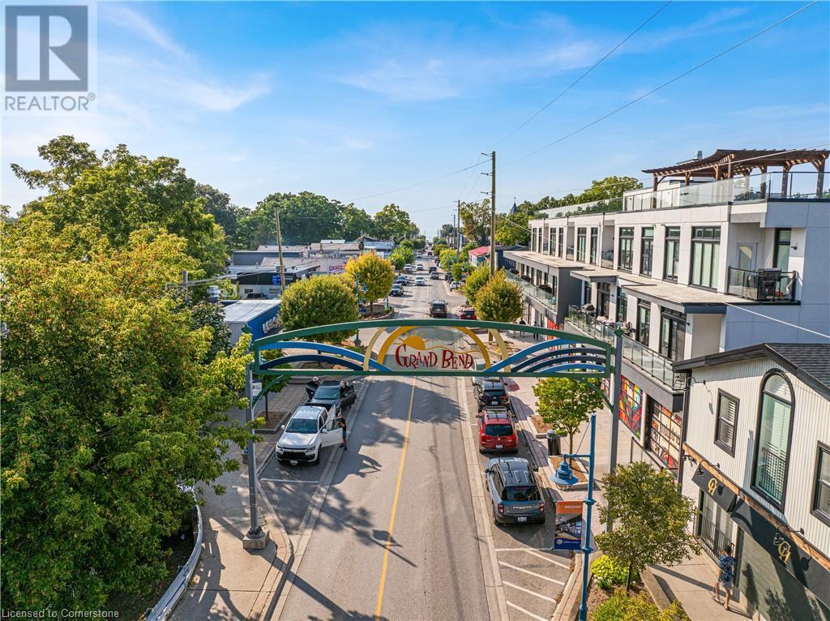3 Bedroom 2 Bathroom 1,404 ft2
Bungalow Forced Air
$1,249,900
STUNNING LAKEFRONT COTTAGE COMPLETELY REBUILT IN 2023, CONVENIENTLY NESTLED BETWEEN GRAND BEND AND BAYFIELD, TURN-KEY PARADISE AWAITS! Backing directly onto Lake Huron between Grand Bend and Bayfield, this breathtaking 4 season cottage is the epitome of luxury and easy living. Vacation time is made simple here where EVERYTHING in the cottage is brand new. Designed for the ultimate experience combined with low-maintenance ownership, this 3-bedroom retreat features jaw-dropping sunsets and endless activities. There’s even a 12x10 foot fully insulated Bunkie (also built in 2023) perfect for the kids or weekend visitors along with a tree house play area and custom climbing centre. Back inside there’s 2 bathrooms, laundry and a luxurious kitchen featuring Cambria countertops, black stainless steel appliances, breakfast counter and beautiful white cabinetry with pot drawers and built in organization. The entire interior of this home is cladded in beautiful white-washed tongue and groove pine and every inch of the space exudes elegance and comfort. The stunning cathedral ceilings lead your eyes to mind-blowing lake-views. Outside, you’ll enjoy a large deck, fire pit, outdoor shower and steps down to your private beach with new double seawall, there’s lookout areas for endless relaxation and the best beach & water recreation you could imagine. Furniture is negotiable, making this a true turn-key opportunity. Seize the chance to own your slice of paradise today! (id:51300)
Property Details
| MLS® Number | XH4205129 |
| Property Type | Single Family |
| Amenities Near By | Beach, Park |
| Equipment Type | None |
| Features | Crushed Stone Driveway, Carpet Free, No Driveway |
| Parking Space Total | 2 |
| Rental Equipment Type | None |
| View Type | View |
Building
| Bathroom Total | 2 |
| Bedrooms Above Ground | 3 |
| Bedrooms Total | 3 |
| Architectural Style | Bungalow |
| Constructed Date | 1954 |
| Construction Style Attachment | Detached |
| Exterior Finish | Vinyl Siding |
| Half Bath Total | 1 |
| Heating Fuel | Natural Gas |
| Heating Type | Forced Air |
| Stories Total | 1 |
| Size Interior | 1,404 Ft2 |
| Type | House |
| Utility Water | Municipal Water |
Land
| Acreage | No |
| Land Amenities | Beach, Park |
| Size Depth | 230 Ft |
| Size Frontage | 50 Ft |
| Size Total Text | Under 1/2 Acre |
Rooms
| Level | Type | Length | Width | Dimensions |
|---|
| Main Level | Other | | | 11'5'' x 9'10'' |
| Main Level | Utility Room | | | 7'1'' x 4'11'' |
| Main Level | 3pc Bathroom | | | 7'10'' x 7'4'' |
| Main Level | Bedroom | | | 11'1'' x 7'4'' |
| Main Level | Bedroom | | | 14'6'' x 9'5'' |
| Main Level | 2pc Bathroom | | | 9'6'' x 6'2'' |
| Main Level | Primary Bedroom | | | 14'5'' x 9'6'' |
| Main Level | Living Room | | | 20'9'' x 17'11'' |
| Main Level | Kitchen | | | 17'11'' x 10'9'' |
| Main Level | Foyer | | | 10'6'' x 7'3'' |
https://www.realtor.ca/real-estate/27426599/71865-sunview-avenue-dashwood

