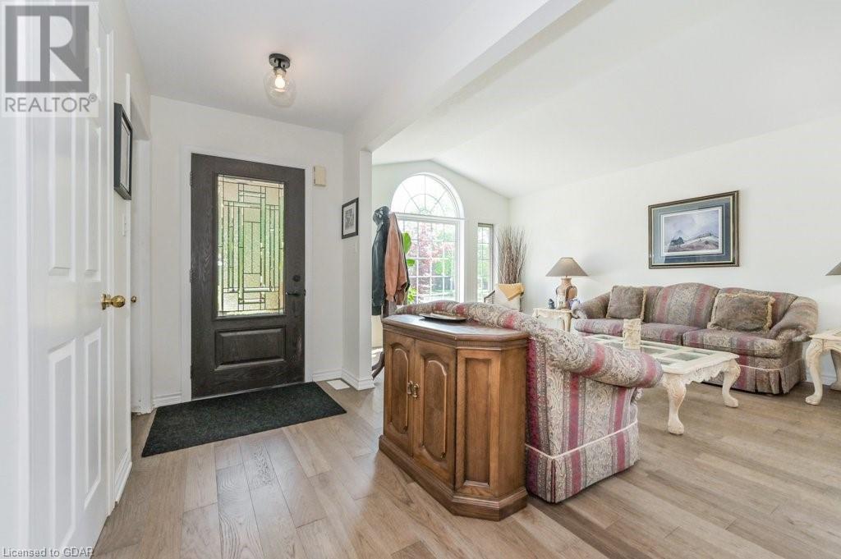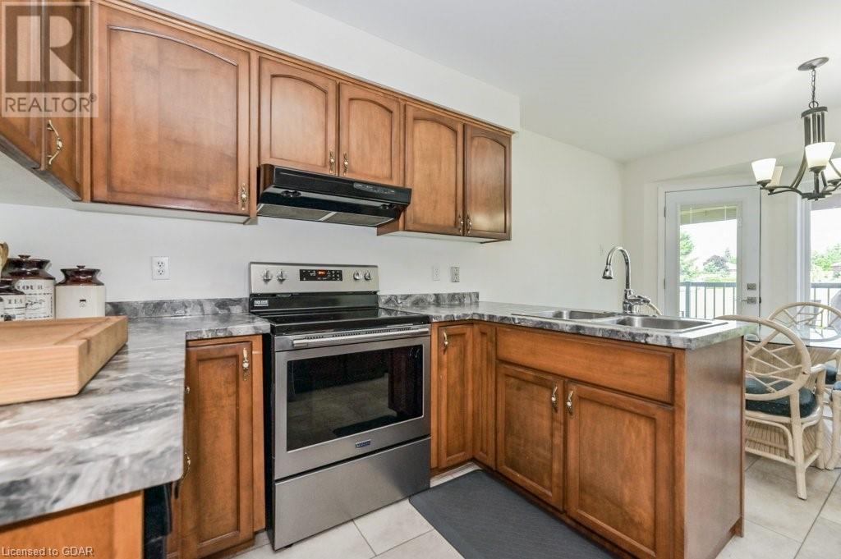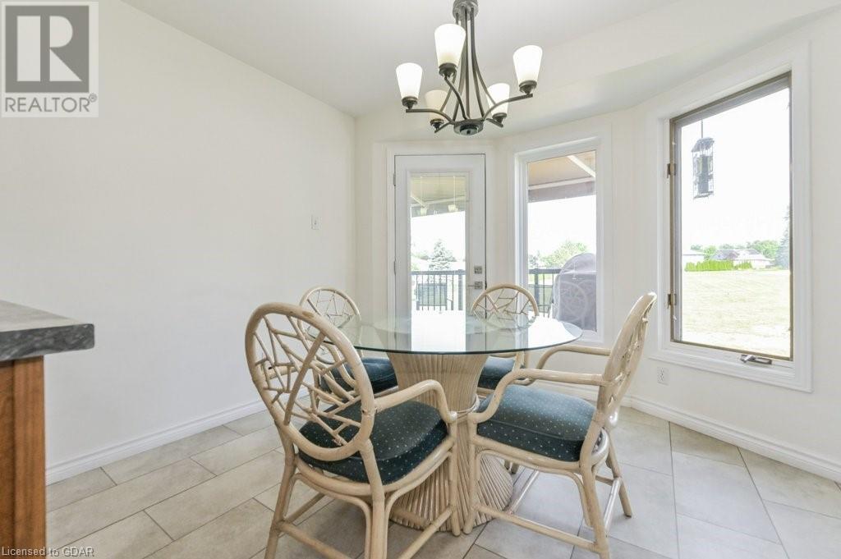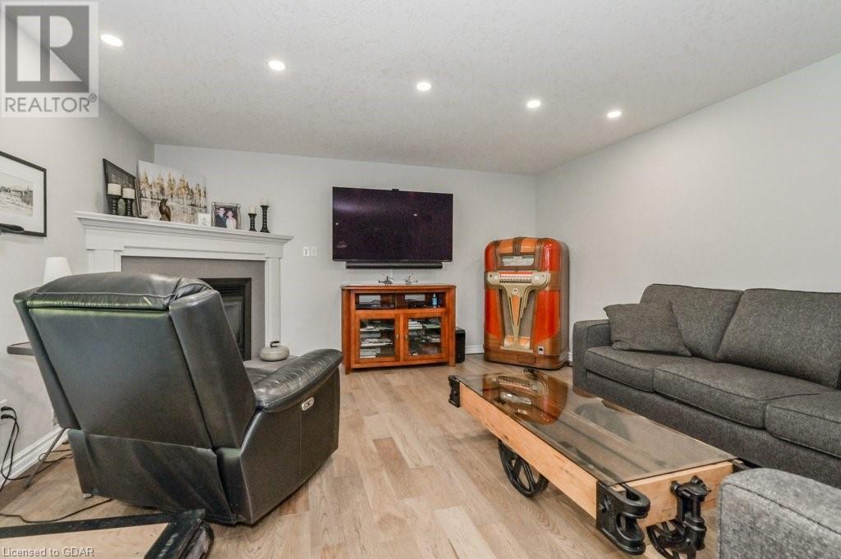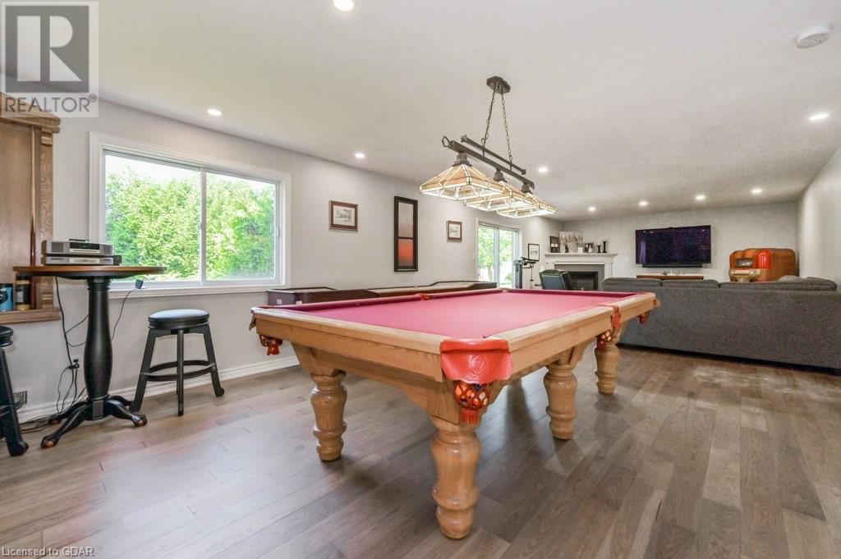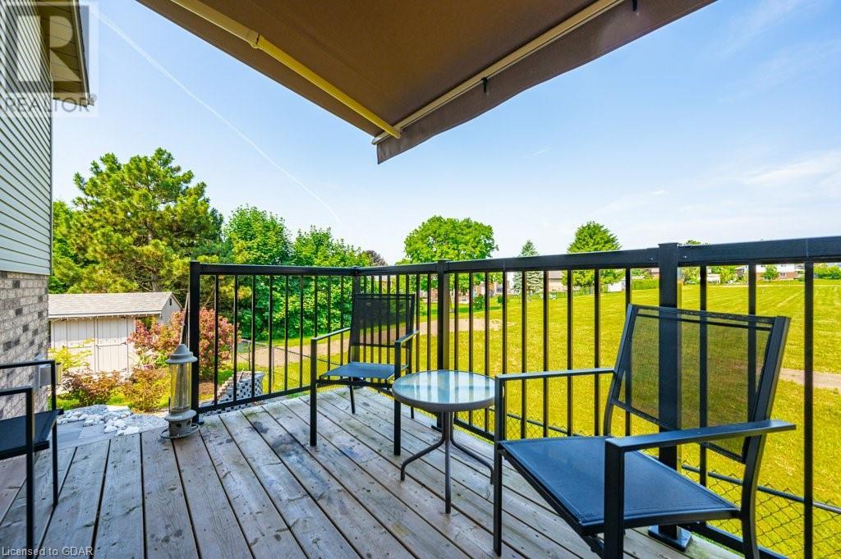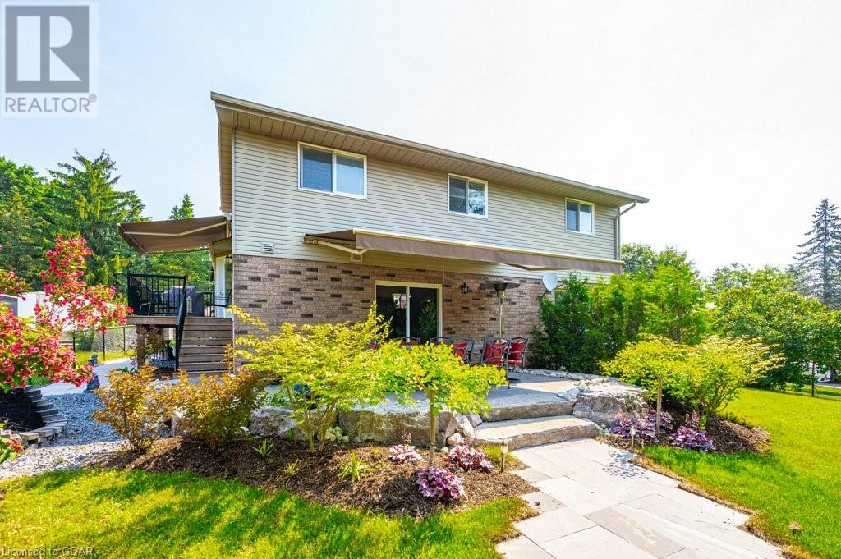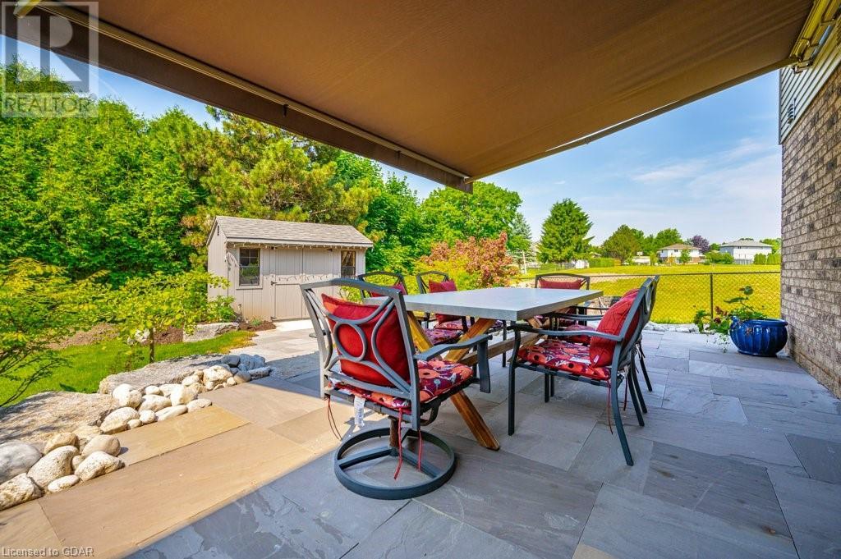4 Bedroom 3 Bathroom 2612 sqft
Central Air Conditioning Forced Air Landscaped
$899,900
Welcome to 72 Graham..the only house on the corner! This two owner home has been almost completely updated. Featuring 4 bedrooms and 3 newly finished baths, this open concept backsplit with walk out offers 2600sqft of finished living space. Like to entertain? The main entrance opens to a large living/dining room with cathedral ceiling with large windows that flood the space with natural light. Down a few steps enter the 34 foot games/multimedia room that also features a gas fireplace. Still want more room to gather? Walk out to the hand laid stone and slate patio. Sun shaded by a power awning and privacy provided thanks to professional landscaping. This Elora home sits well on its 69x120ft mature in town lot with storage shed and surface parking for 4. Easy commute to Guelph, KW and West GTA. Reserve your private tour today! (id:51300)
Property Details
| MLS® Number | 40605243 |
| Property Type | Single Family |
| Amenities Near By | Park, Schools, Shopping |
| Community Features | Quiet Area |
| Features | Cul-de-sac, Corner Site, Conservation/green Belt, Automatic Garage Door Opener |
| Parking Space Total | 6 |
Building
| Bathroom Total | 3 |
| Bedrooms Above Ground | 3 |
| Bedrooms Below Ground | 1 |
| Bedrooms Total | 4 |
| Appliances | Dishwasher, Dryer, Stove, Water Meter, Water Softener, Washer, Hood Fan, Garage Door Opener |
| Basement Development | Finished |
| Basement Type | Full (finished) |
| Constructed Date | 1995 |
| Construction Style Attachment | Detached |
| Cooling Type | Central Air Conditioning |
| Exterior Finish | Brick Veneer, Vinyl Siding |
| Foundation Type | Poured Concrete |
| Half Bath Total | 1 |
| Heating Fuel | Natural Gas |
| Heating Type | Forced Air |
| Size Interior | 2612 Sqft |
| Type | House |
| Utility Water | Municipal Water |
Parking
Land
| Acreage | No |
| Land Amenities | Park, Schools, Shopping |
| Landscape Features | Landscaped |
| Sewer | Municipal Sewage System |
| Size Depth | 120 Ft |
| Size Frontage | 69 Ft |
| Size Total Text | Under 1/2 Acre |
| Zoning Description | R1a |
Rooms
| Level | Type | Length | Width | Dimensions |
|---|
| Second Level | Bedroom | | | 10'3'' x 10'4'' |
| Second Level | Bedroom | | | 10'3'' x 12'11'' |
| Second Level | 4pc Bathroom | | | 5'1'' x 8'4'' |
| Second Level | Primary Bedroom | | | 15'7'' x 16'7'' |
| Basement | Utility Room | | | 10'4'' x 2'7'' |
| Basement | Storage | | | 10'6'' x 19'8'' |
| Basement | 3pc Bathroom | | | 6'2'' x 8'2'' |
| Basement | Bedroom | | | 12'10'' x 10'11'' |
| Lower Level | Recreation Room | | | 14'11'' x 34'10'' |
| Main Level | 2pc Bathroom | | | 4'2'' x 6'4'' |
| Main Level | Dining Room | | | 8'7'' x 11'6'' |
| Main Level | Breakfast | | | 11'0'' x 9'4'' |
| Main Level | Kitchen | | | 11'0'' x 8'11'' |
| Main Level | Living Room | | | 15'1'' x 11'6'' |
| Main Level | Foyer | | | 8'7'' x 5'1'' |
https://www.realtor.ca/real-estate/27071610/72-graham-street-elora






