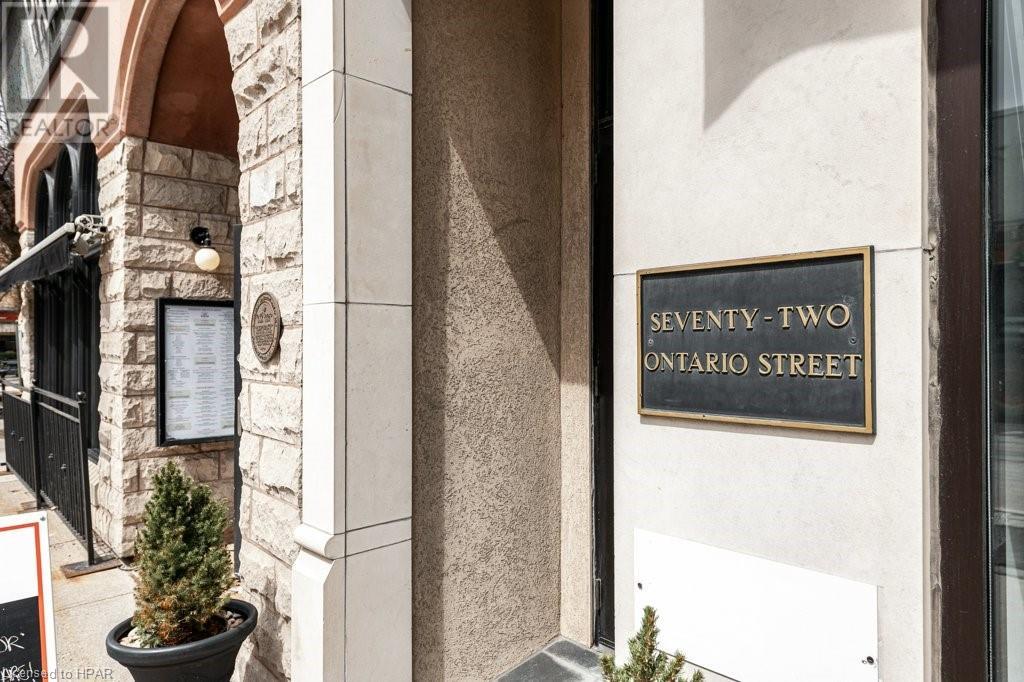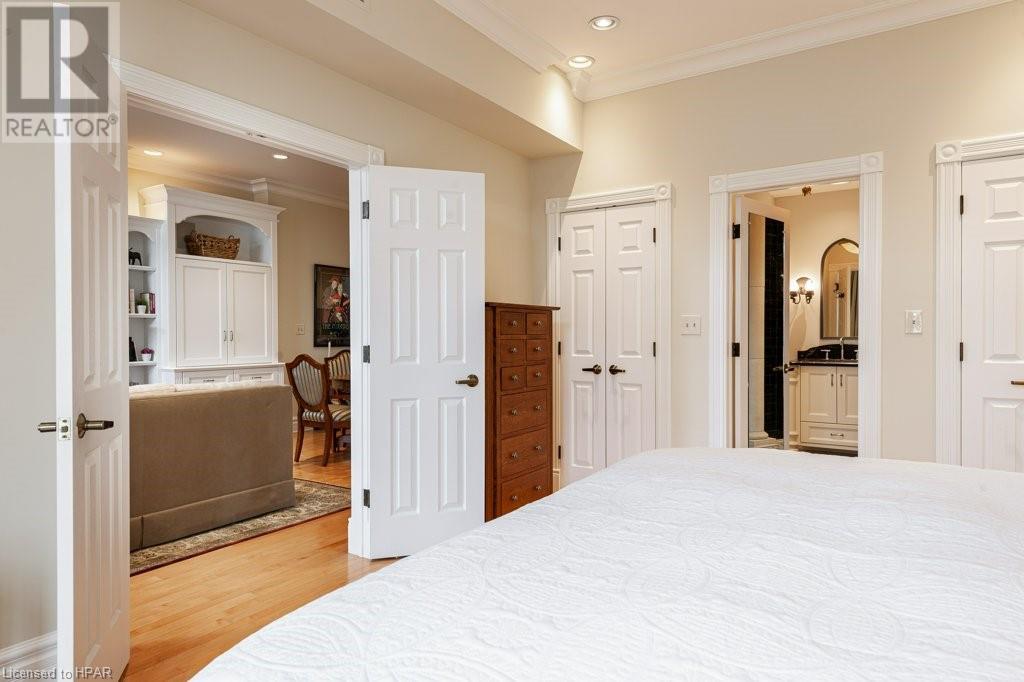72 Ontario Street Unit# 203 Stratford, Ontario N5A 3H2
$550,000Maintenance, Insurance, Common Area Maintenance, Property Management
$780.89 Monthly
Maintenance, Insurance, Common Area Maintenance, Property Management
$780.89 MonthlyThe Stratford Living Experience is even better at 72 Ontario St! This beautiful condo is situated at the heart of Stratford's vibrant dining, theatre, and shopping district. Within steps of your peaceful and cozy home, you'll find an array of shops, restaurants, live theatres, special events, as well as the Avon River and parklands. Featuring a spacious 1-bedroom plus den - perfect for use as a guest bedroom - this unit boasts a unique primary en-suite and a private 3-piece bath adjacent to the den/bedroom. The home offers ample bright living space with gorgeous views overlooking Stratford's Avon River. Access to the apartment is through a private and attractive street entrance that leads to a walk-up staircase or elevator to the second-floor entry. Upon entering, you'll be welcomed by beautiful hardwood flooring, high ceilings, and a cozy kitchen with a serving bar that flows into the living room. The kitchen is equipped with built-in appliances, a gas range stove, and glass-featured cabinetry. Natural light floods the unit from large Juliette doors in both the living room and primary bedroom, bathing the space in soft western light. Additional features include an in-suite separate laundry room, built-in custom shelving, secure entry, and owner access to a newly renovated rooftop patio boasting stunning views. The elevator access to the lower park level entry and the nearby popular Pazzo's Restaurant adds to the convenience and charm of this property. This condo is a delight to showcase. Call your REALTOR® today to schedule a private showing. (id:51300)
Property Details
| MLS® Number | 40589226 |
| Property Type | Single Family |
| AmenitiesNearBy | Park, Public Transit |
| EquipmentType | None |
| Features | Balcony |
| RentalEquipmentType | None |
| ViewType | City View |
Building
| BathroomTotal | 2 |
| BedroomsAboveGround | 1 |
| BedroomsBelowGround | 1 |
| BedroomsTotal | 2 |
| Appliances | Central Vacuum, Dishwasher, Dryer, Refrigerator, Stove, Water Softener, Washer, Range - Gas, Microwave Built-in, Window Coverings |
| BasementType | None |
| ConstructedDate | 1923 |
| ConstructionStyleAttachment | Attached |
| CoolingType | Central Air Conditioning |
| ExteriorFinish | Brick |
| FireProtection | Smoke Detectors, Security System |
| Fixture | Ceiling Fans |
| HeatingFuel | Natural Gas |
| HeatingType | Forced Air |
| StoriesTotal | 1 |
| SizeInterior | 1115.95 Sqft |
| Type | Apartment |
| UtilityWater | Municipal Water |
Parking
| None |
Land
| Acreage | No |
| LandAmenities | Park, Public Transit |
| Sewer | Municipal Sewage System |
| ZoningDescription | C3 |
Rooms
| Level | Type | Length | Width | Dimensions |
|---|---|---|---|---|
| Main Level | Utility Room | 8'2'' x 5'2'' | ||
| Main Level | Primary Bedroom | 11'7'' x 16'2'' | ||
| Main Level | Living Room | 12'11'' x 15'4'' | ||
| Main Level | Kitchen | 10'10'' x 9'0'' | ||
| Main Level | Dining Room | 13'7'' x 8'11'' | ||
| Main Level | Den | 10'3'' x 10'8'' | ||
| Main Level | 3pc Bathroom | 10'0'' x 5'3'' | ||
| Main Level | 3pc Bathroom | 9'10'' x 9'4'' |
Utilities
| Electricity | Available |
| Natural Gas | Available |
https://www.realtor.ca/real-estate/26895335/72-ontario-street-unit-203-stratford
Barb Hiller Thibeault
Broker of Record
Mark Thibeault
Salesperson











































