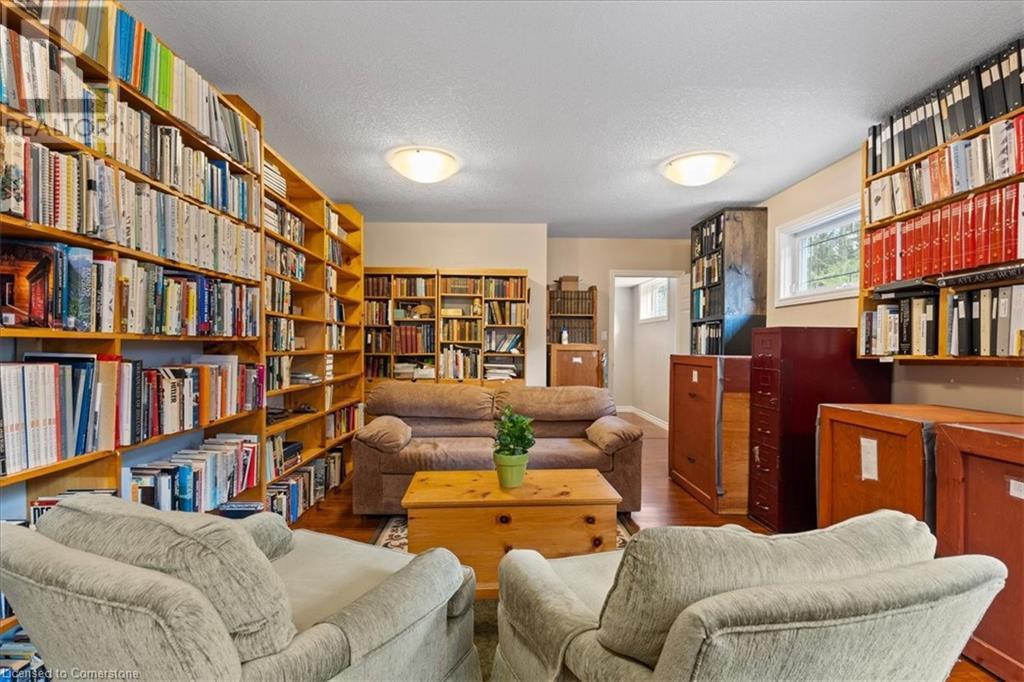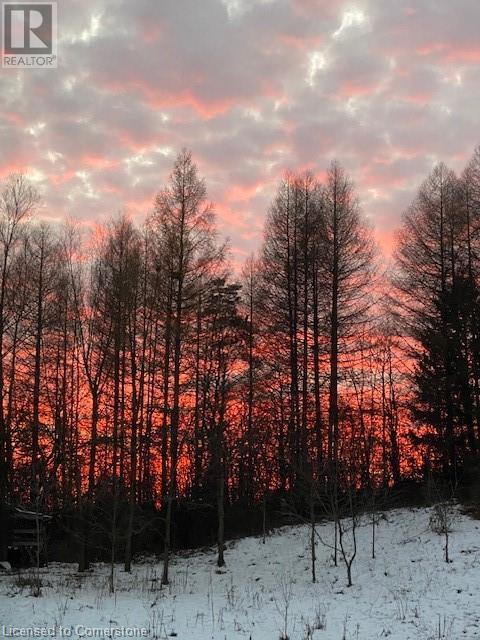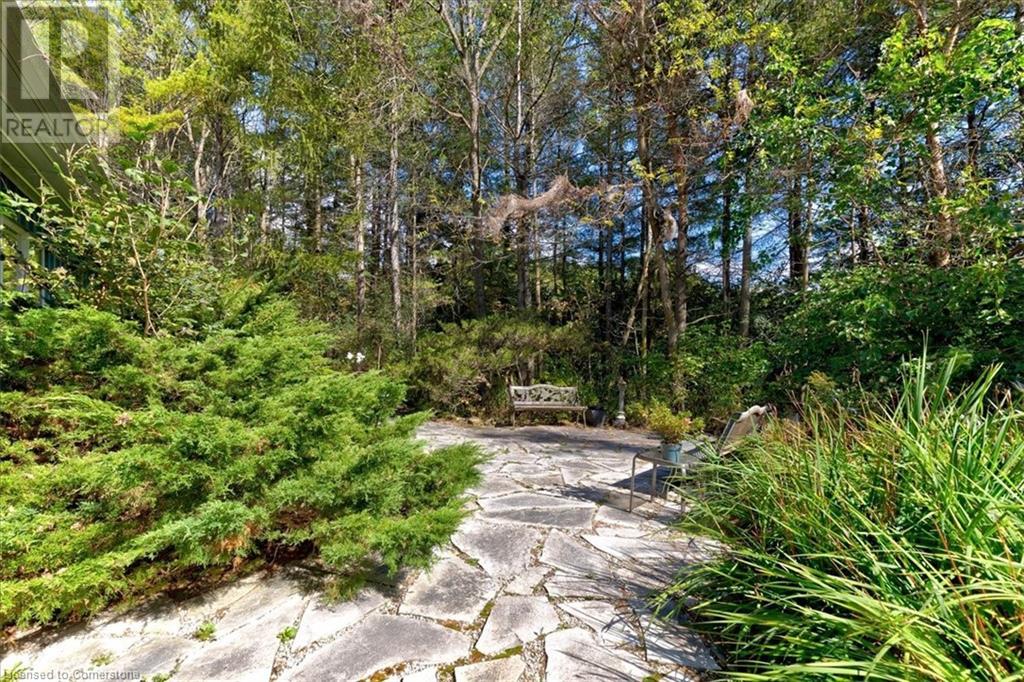7204 Concession 1 Road Puslinch, Ontario N0B 2J0
$1,699,900
Prepare to fall in love with this once-in-a-lifetime 10 acre property, which features a warm and welcoming 3 bedroom, 4 bathroom family home with attached garage, heated flooring, metal roof, and tons of natural light. As soon as you turn onto the winding driveway, you’ll know you’ve arrived somewhere special. As you approach the home, the driveway splits, with one leading to the attached garage at the rear of the home, and one leading to the double-door ground-floor entry. On the ground level you’ll find an attractive multi-purpose great room, dinette, large kitchen with breakfast bar, a 4pc bath, a bedroom, and the laundry. Head up the hardwood staircase to discover the family level, which boasts a huge family room with dual patio door walkouts to the rear yard. There is a “main” entrance on this level as well, with inside entry from the garage. There is also a powder room, large bright study, and a big library. Both the study and the library could easily become 4th and 5th bedrooms if so desired. Lastly, the third level contains two bedrooms, and two private ensuites. The primary bedroom is very large, with walk-in closet and 5pc ensuite. The second bedroom has a private 3pc ensuite. Check out the attached property map for even more information. This property must be seen to be fully appreciated. Some rooms virtually staged. Call your realtor today for a private showing before it’s gone! Proptx: X11914407 (id:51300)
Property Details
| MLS® Number | 40687704 |
| Property Type | Single Family |
| Community Features | Quiet Area |
| Equipment Type | None |
| Features | Backs On Greenbelt, Conservation/green Belt, Paved Driveway, Crushed Stone Driveway, Country Residential, Automatic Garage Door Opener |
| Parking Space Total | 11 |
| Rental Equipment Type | None |
| Structure | Shed |
Building
| Bathroom Total | 4 |
| Bedrooms Above Ground | 3 |
| Bedrooms Total | 3 |
| Appliances | Dishwasher, Dryer, Refrigerator, Stove, Water Softener, Washer, Microwave Built-in |
| Architectural Style | 3 Level |
| Basement Type | None |
| Constructed Date | 1999 |
| Construction Style Attachment | Detached |
| Exterior Finish | Aluminum Siding, Stone |
| Fireplace Fuel | Wood |
| Fireplace Present | Yes |
| Fireplace Total | 1 |
| Fireplace Type | Other - See Remarks |
| Foundation Type | Poured Concrete |
| Half Bath Total | 1 |
| Heating Fuel | Geo Thermal |
| Heating Type | In Floor Heating, Radiant Heat |
| Stories Total | 3 |
| Size Interior | 3,455 Ft2 |
| Type | House |
| Utility Water | Well |
Parking
| Attached Garage |
Land
| Access Type | Road Access, Highway Nearby |
| Acreage | Yes |
| Sewer | Septic System |
| Size Depth | 1276 Ft |
| Size Frontage | 305 Ft |
| Size Irregular | 10.18 |
| Size Total | 10.18 Ac|10 - 24.99 Acres |
| Size Total Text | 10.18 Ac|10 - 24.99 Acres |
| Zoning Description | A |
Rooms
| Level | Type | Length | Width | Dimensions |
|---|---|---|---|---|
| Second Level | Library | 13'2'' x 23'4'' | ||
| Second Level | 2pc Bathroom | Measurements not available | ||
| Second Level | Family Room | 17'11'' x 27'2'' | ||
| Second Level | Office | 13'2'' x 12'4'' | ||
| Third Level | 3pc Bathroom | 8'10'' x 6'1'' | ||
| Third Level | Bedroom | 17'7'' x 10'6'' | ||
| Third Level | Full Bathroom | 12'0'' x 9'0'' | ||
| Third Level | Primary Bedroom | 14'1'' x 26'2'' | ||
| Main Level | Bedroom | 12'1'' x 13'1'' | ||
| Main Level | Laundry Room | 12'0'' x 8'9'' | ||
| Main Level | 4pc Bathroom | Measurements not available | ||
| Main Level | Kitchen | 12'1'' x 16'5'' | ||
| Main Level | Dinette | 12'1'' x 9'9'' | ||
| Main Level | Great Room | 13'2'' x 16'4'' |
Utilities
| Cable | Available |
| Electricity | Available |
| Telephone | Available |
https://www.realtor.ca/real-estate/27772901/7204-concession-1-road-puslinch

Dave Maund
Broker
(519) 888-6117
www.opennewdoors.ca/
www.facebook.com/davemaund/
www.linkedin.com/in/davemaund/
www.instagram.com/davemaundremax/









































