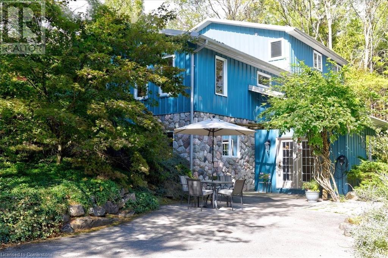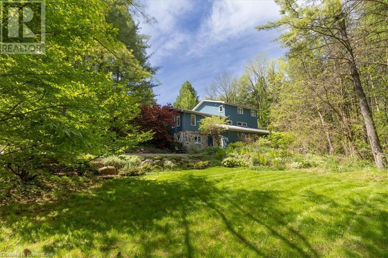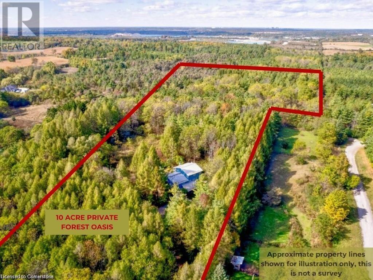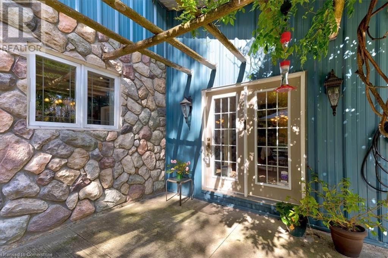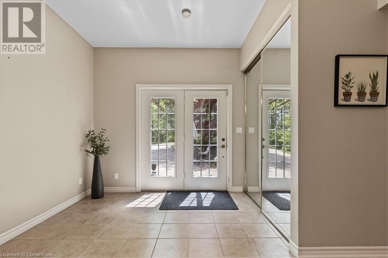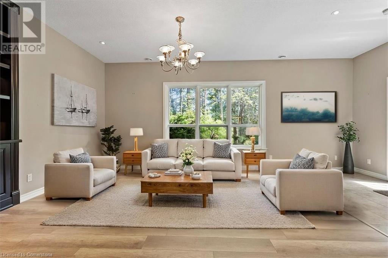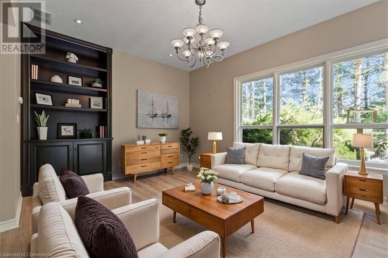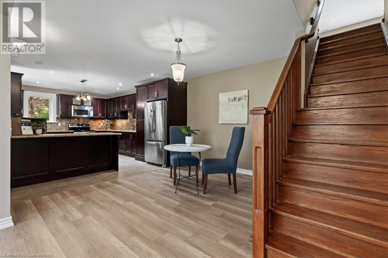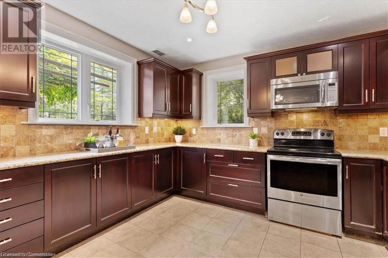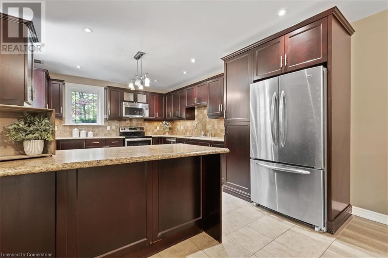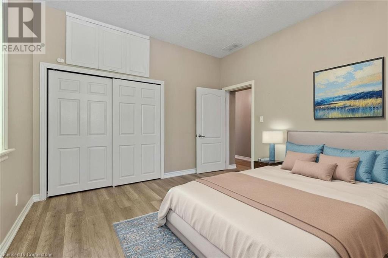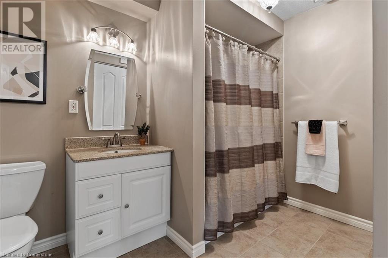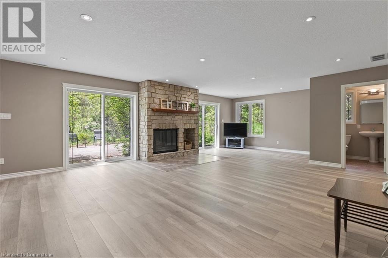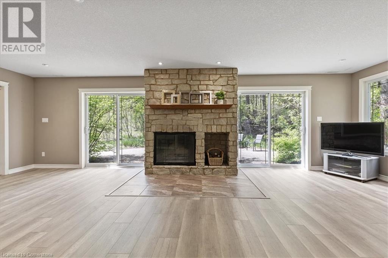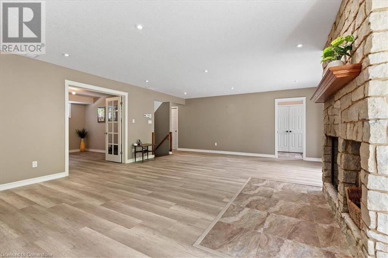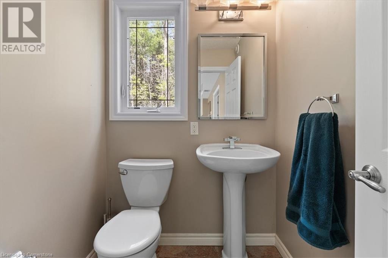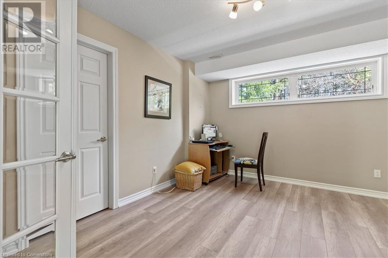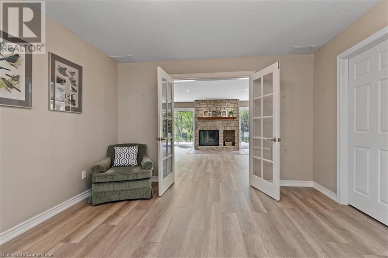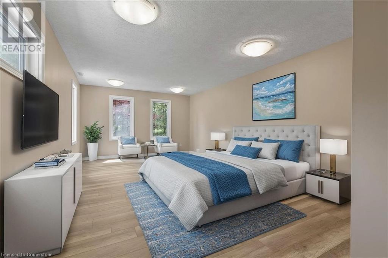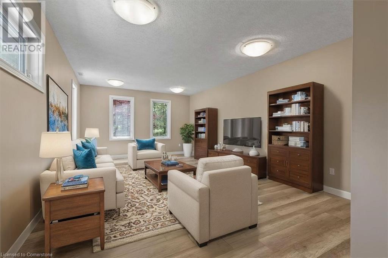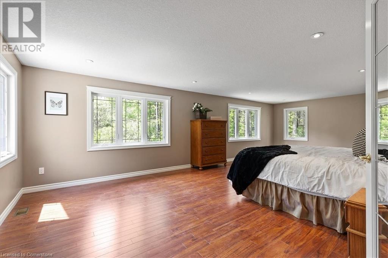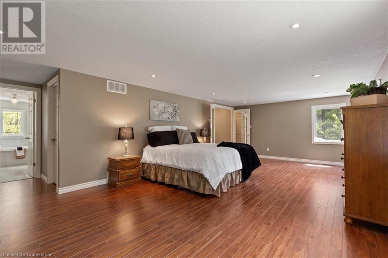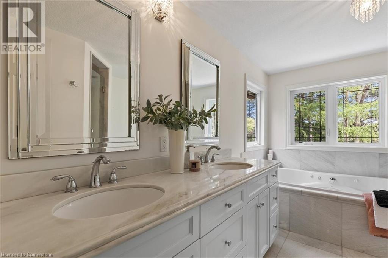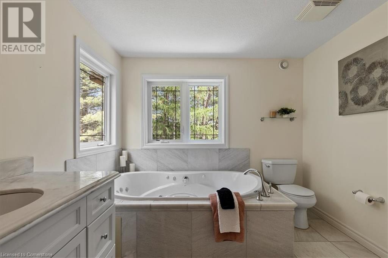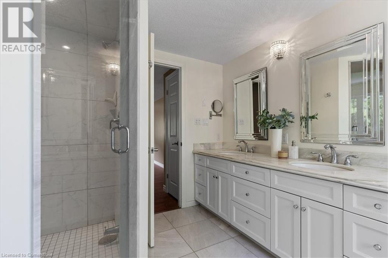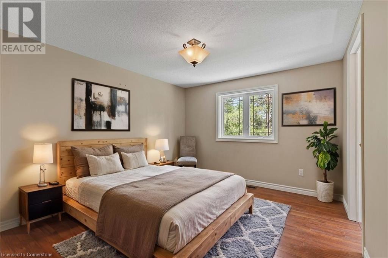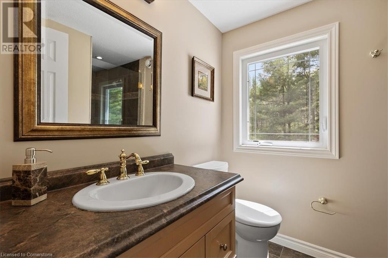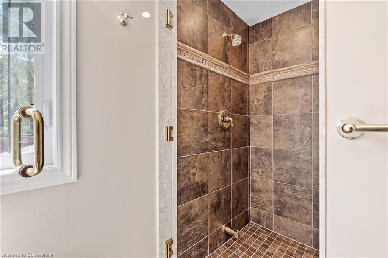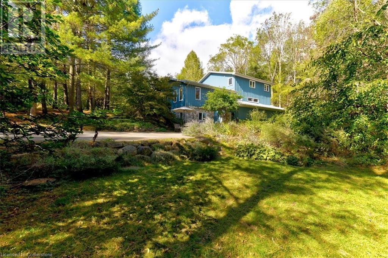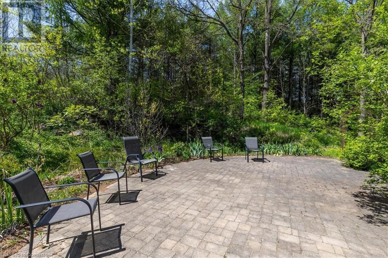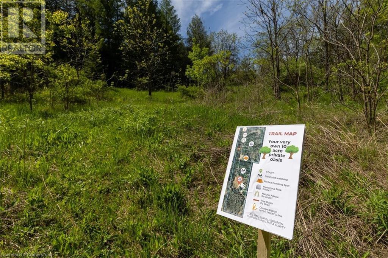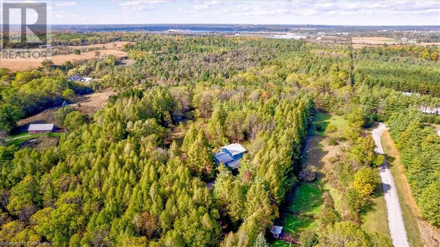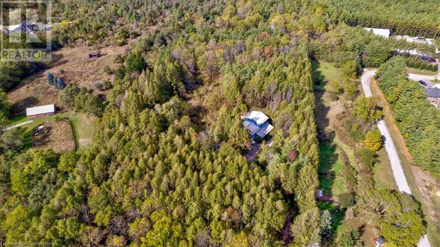7204 Concession 1 Road Puslinch, Ontario N0B 2J0
$1,599,900
Prepare to fall in love with this exceptional 10-acre property, offering complete privacy amidst a beautiful forest setting with ample space for your entire family. The spacious three-story home features a modern, energy-efficient design with geothermal heating and cooling, providing over 3400 sq. ft of total living space. The main floor welcomes you with a bright living room and dining area, a generously sized kitchen, a full 4-piece bathroom, and a large bedroom, presenting excellent in-law suite potential. The second level is sure to impress with an expansive family room featuring a striking stone fireplace, two patio door walkouts, and abundant natural light. You'll also find a den, a powder room, and a versatile room ideal as a large bedroom or a wonderful home office. The third level offers two additional bedrooms, each with its own private ensuite bathroom. The primary bedroom, situated at the back of the home, boasts stunning forest views, a walk-in closet, and a large 5-piece ensuite. In total, the home includes four bedrooms and three and a half bathrooms. Additional highlights include an attached garage with inside entry, a nice front lawn, two storage sheds, and relaxing walking trails throughout the property. The gravel driveway leads to a spacious asphalt drive in front of the house, with a secondary large parking area beyond the home perfect for extra vehicles or storage. This unique property truly needs to be seen in person to fully appreciate its charm and features. Please note that some rooms have been virtually staged. Contact your realtor today to schedule a private showing before this incredible opportunity is gone (id:51300)
Property Details
| MLS® Number | 40730000 |
| Property Type | Single Family |
| Equipment Type | None |
| Features | Conservation/green Belt, Paved Driveway, Crushed Stone Driveway, Country Residential, Automatic Garage Door Opener |
| Parking Space Total | 11 |
| Rental Equipment Type | None |
| Structure | Shed |
Building
| Bathroom Total | 4 |
| Bedrooms Above Ground | 4 |
| Bedrooms Total | 4 |
| Appliances | Dishwasher, Dryer, Refrigerator, Stove, Water Softener, Washer, Microwave Built-in |
| Architectural Style | 3 Level |
| Basement Type | None |
| Constructed Date | 1999 |
| Construction Style Attachment | Detached |
| Exterior Finish | Aluminum Siding, Stone |
| Fireplace Fuel | Wood |
| Fireplace Present | Yes |
| Fireplace Total | 1 |
| Fireplace Type | Other - See Remarks |
| Foundation Type | Poured Concrete |
| Half Bath Total | 1 |
| Heating Fuel | Geo Thermal |
| Heating Type | In Floor Heating, Radiant Heat |
| Stories Total | 3 |
| Size Interior | 3,455 Ft2 |
| Type | House |
| Utility Water | Well |
Parking
| Attached Garage |
Land
| Access Type | Road Access, Highway Nearby |
| Acreage | Yes |
| Sewer | Septic System |
| Size Depth | 1276 Ft |
| Size Frontage | 305 Ft |
| Size Irregular | 10.18 |
| Size Total | 10.18 Ac|10 - 24.99 Acres |
| Size Total Text | 10.18 Ac|10 - 24.99 Acres |
| Zoning Description | A |
Rooms
| Level | Type | Length | Width | Dimensions |
|---|---|---|---|---|
| Second Level | Bedroom | 13'2'' x 23'4'' | ||
| Second Level | 2pc Bathroom | Measurements not available | ||
| Second Level | Family Room | 17'11'' x 27'2'' | ||
| Second Level | Den | 13'2'' x 12'4'' | ||
| Third Level | 3pc Bathroom | 8'10'' x 6'1'' | ||
| Third Level | Bedroom | 17'7'' x 10'6'' | ||
| Third Level | Full Bathroom | 12'0'' x 9'0'' | ||
| Third Level | Primary Bedroom | 14'1'' x 26'2'' | ||
| Main Level | Bedroom | 12'1'' x 13'1'' | ||
| Main Level | Laundry Room | 12'0'' x 8'9'' | ||
| Main Level | 4pc Bathroom | Measurements not available | ||
| Main Level | Kitchen | 12'1'' x 16'5'' | ||
| Main Level | Dinette | 12'1'' x 9'9'' | ||
| Main Level | Great Room | 13'2'' x 16'4'' |
Utilities
| Cable | Available |
| Electricity | Available |
| Telephone | Available |
https://www.realtor.ca/real-estate/28343464/7204-concession-1-road-puslinch

Dave Maund
Broker
www.opennewdoors.ca/
www.facebook.com/davemaund/
www.linkedin.com/in/davemaund/
www.instagram.com/davemaundremax/

