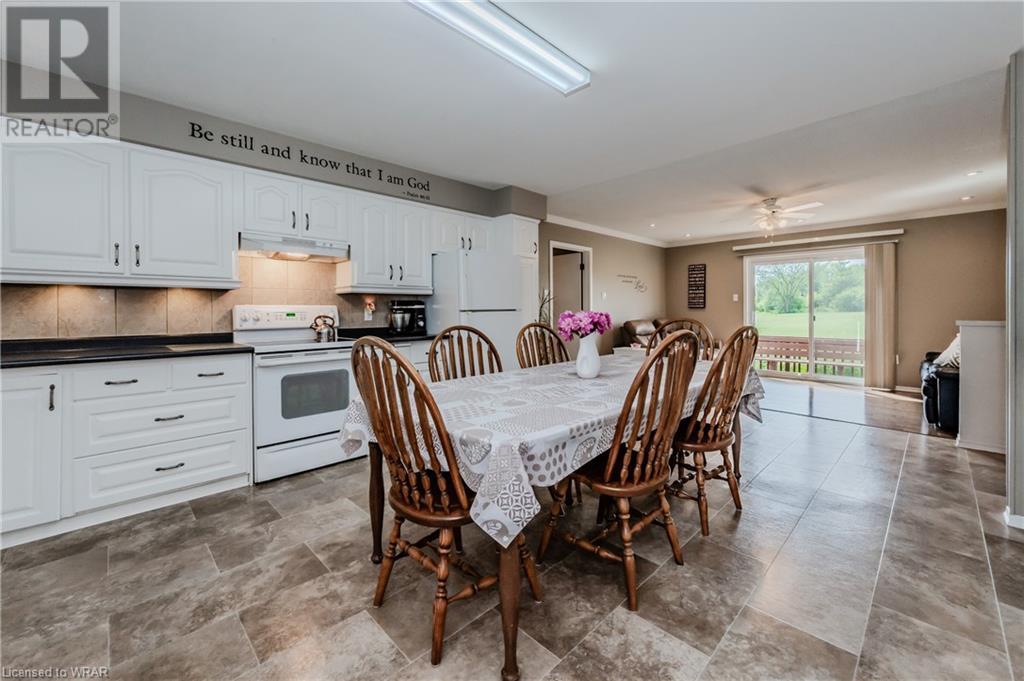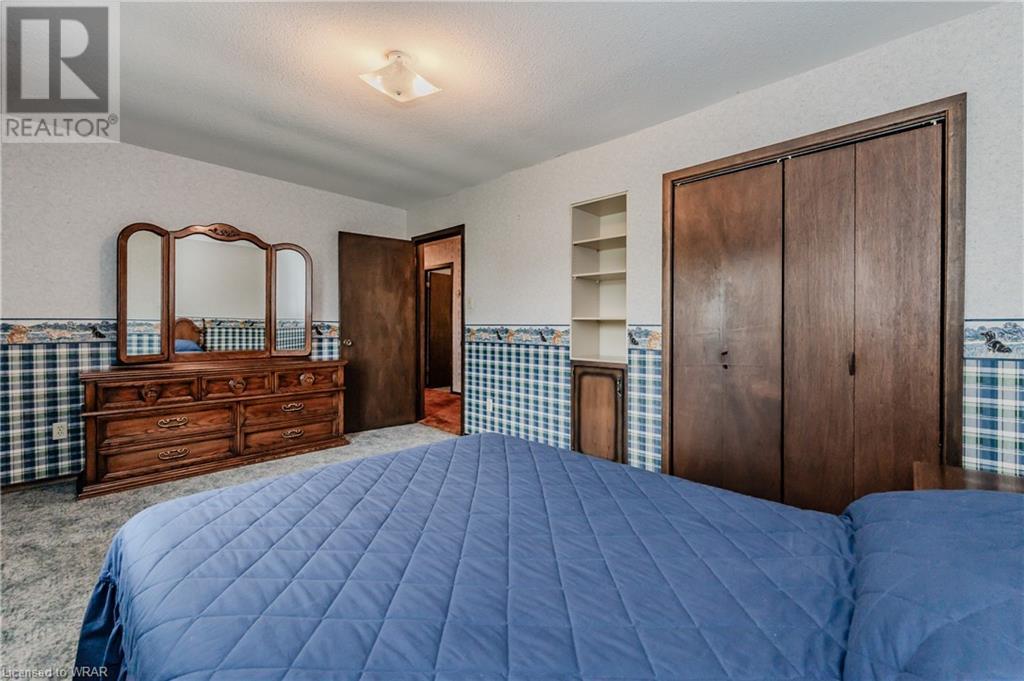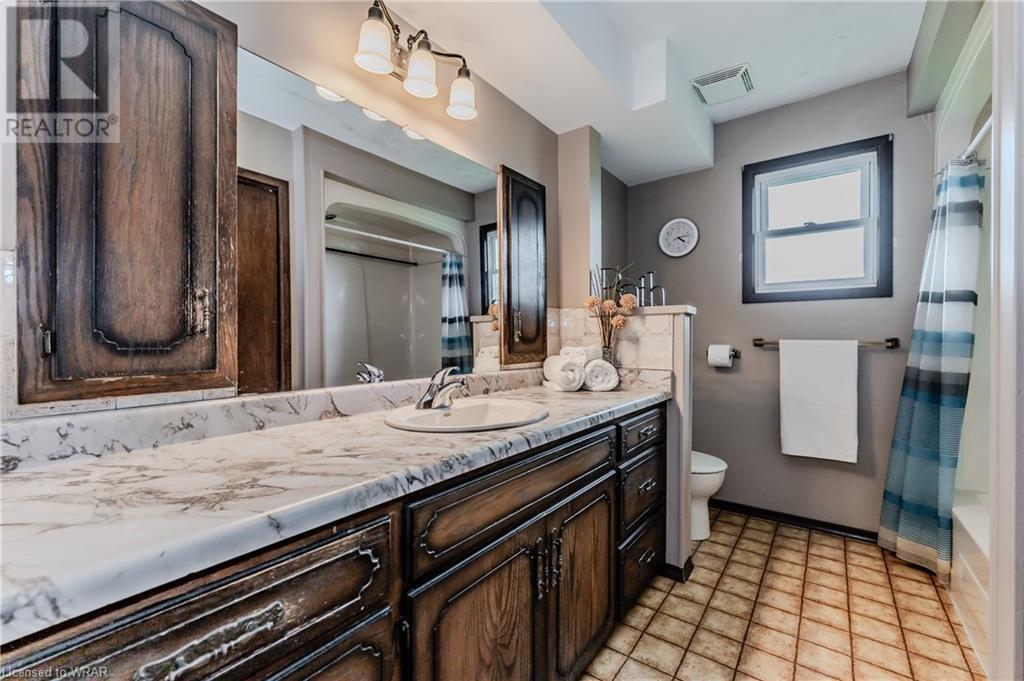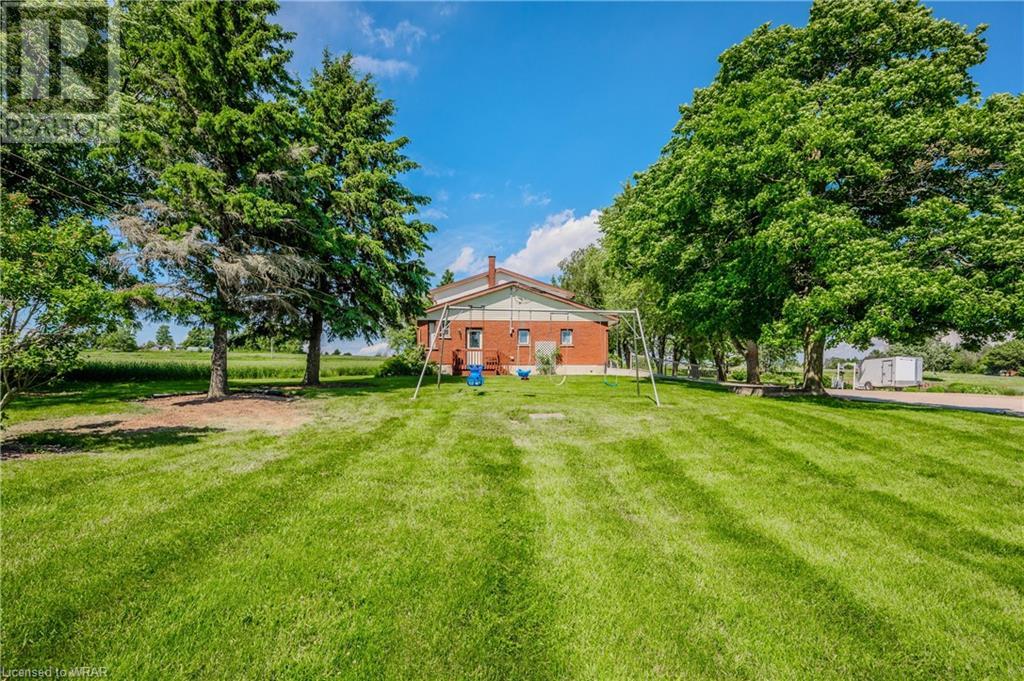7206 Twelfth Line Alma, Ontario N0B 1A0
$2,099,900
Welcome to 7206 12th Line, Alma! This lovely farmhouse is nestled on a sprawling 28-acre country property, just 10 minutes west of Elora, this home perfectly blends family living with commercial potential. Imagine waking up in a beautiful brick-exterior home, surrounded by landscaped gardens and the beautiful countryside.This home features geothermal heating and cooling, ensuring year-round comfort. With 6 bedrooms and 3 bathrooms, there is plenty of space for a growing family. Enjoy morning coffee on the spacious deck, overlooking the beautiful property. You will find stamped concrete patio and driveway for added appeal and durability. The classic charm of the kitchen creates an inviting and efficient space for cooking and gathering, while the cozy living room's large window brings in an abundance of natural light. The main floor also includes a private living room, two bathrooms, a bedroom, and a laundry room. The basement offers a versatile family room and abundant storage space. Upstairs, five spacious bedrooms, a four-piece bathroom, and a balcony provide comfort and privacy for the whole family.Outside, explore over 28 acres of countryside with vibrant flower gardens, and a pond. The farmland is systematically tiled and well-drained, with 21 acres tillable. In addition to the residential features, this property includes a commercial space with a spacious 40x80 coverall storage and a shop with an oil furnace. With commercial zoning Bylaw 98-46, this property offers opportunities to grow or establish your business. Whether you envision a home-based enterprise or a workshop, there are so many opportunities! Explore the opportunities and serene beauty of 7206 12th Line, Alma—your dream home and business venture await! Reach out to your realtor to schedule your private showing. (id:51300)
Open House
This property has open houses!
10:00 am
Ends at:12:00 pm
Property Details
| MLS® Number | 40620553 |
| Property Type | Agriculture |
| FarmType | Other |
| Features | Automatic Garage Door Opener |
| ParkingSpaceTotal | 12 |
| Structure | Workshop |
Building
| BathroomTotal | 3 |
| BedroomsAboveGround | 6 |
| BedroomsTotal | 6 |
| Appliances | Central Vacuum, Dishwasher, Dryer, Freezer, Refrigerator, Stove, Washer, Hood Fan, Window Coverings, Garage Door Opener |
| ArchitecturalStyle | 2 Level |
| BasementDevelopment | Partially Finished |
| BasementType | Full (partially Finished) |
| ConstructedDate | 1986 |
| CoolingType | Central Air Conditioning |
| ExteriorFinish | Brick, Vinyl Siding |
| FireProtection | Smoke Detectors |
| Fixture | Ceiling Fans |
| FoundationType | Poured Concrete |
| HeatingFuel | Geo Thermal |
| StoriesTotal | 2 |
| SizeInterior | 3321.6 Sqft |
Parking
| Attached Garage |
Land
| AccessType | Road Access |
| Acreage | Yes |
| Sewer | Septic System |
| SizeDepth | 2070 Ft |
| SizeFrontage | 500 Ft |
| SizeIrregular | 28.01 |
| SizeTotal | 28.01 Ac|25 - 50 Acres |
| SizeTotalText | 28.01 Ac|25 - 50 Acres |
| ZoningDescription | A/ne/bylaw98-46 |
Rooms
| Level | Type | Length | Width | Dimensions |
|---|---|---|---|---|
| Second Level | Primary Bedroom | 14'11'' x 11'11'' | ||
| Second Level | Bedroom | 16'3'' x 11'6'' | ||
| Second Level | Bedroom | 11'5'' x 13'5'' | ||
| Second Level | Bedroom | 11'4'' x 15'4'' | ||
| Second Level | Bedroom | 14'11'' x 10'1'' | ||
| Second Level | 4pc Bathroom | 10'1'' x 8'0'' | ||
| Basement | Utility Room | 14'3'' x 35'2'' | ||
| Basement | Storage | 14'6'' x 17'4'' | ||
| Basement | Recreation Room | 28'6'' x 25'7'' | ||
| Basement | Cold Room | 22'4'' x 9'0'' | ||
| Basement | Cold Room | 4'2'' x 22'3'' | ||
| Basement | Cold Room | 22'5'' x 8'3'' | ||
| Basement | Cold Room | 22'4'' x 8'1'' | ||
| Main Level | Living Room | 14'5'' x 11'5'' | ||
| Main Level | Laundry Room | 7'9'' x 14'6'' | ||
| Main Level | Kitchen | 14'10'' x 15'5'' | ||
| Main Level | Foyer | 6'6'' x 9'8'' | ||
| Main Level | Family Room | 14'6'' x 15'5'' | ||
| Main Level | Bedroom | 14'6'' x 9'10'' | ||
| Main Level | 4pc Bathroom | 9'1'' x 8'9'' | ||
| Main Level | 3pc Bathroom | 7'8'' x 8'11'' |
https://www.realtor.ca/real-estate/27170208/7206-twelfth-line-alma
Ivan Gascho
Broker
Darren Streicher
Salesperson
Jonathan Gross
Salesperson




















































