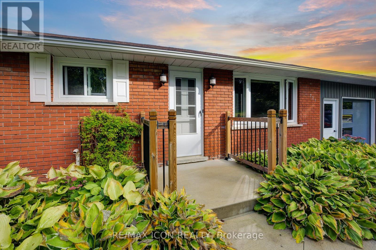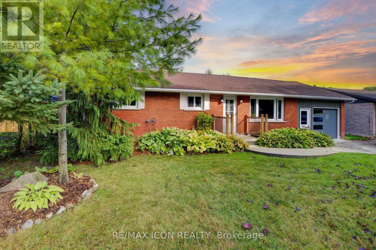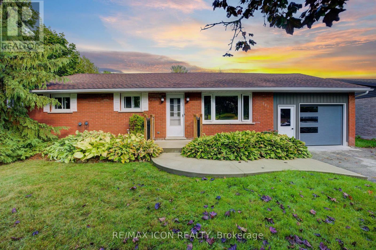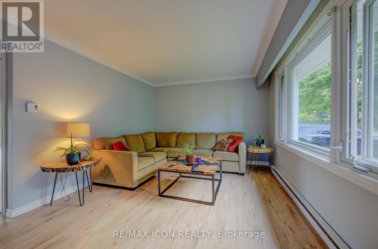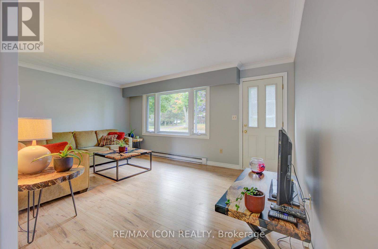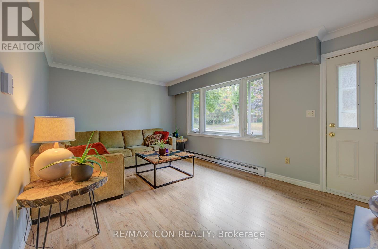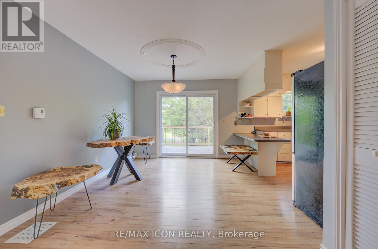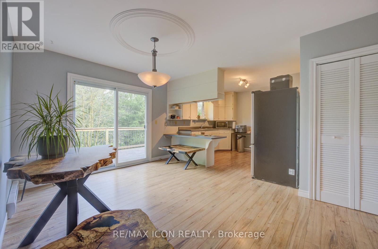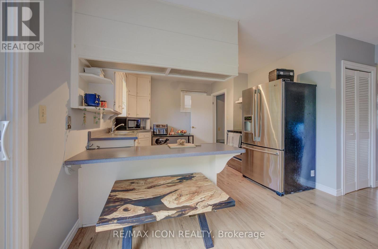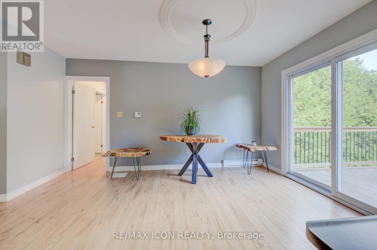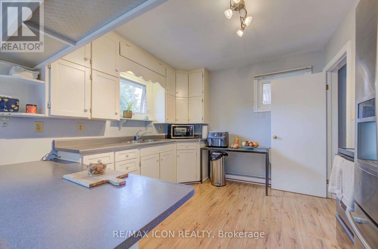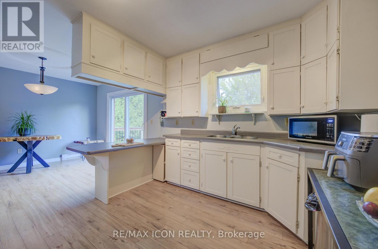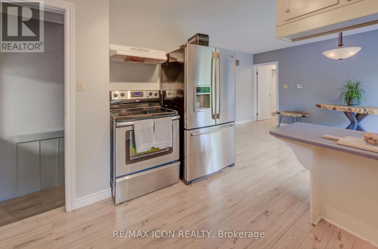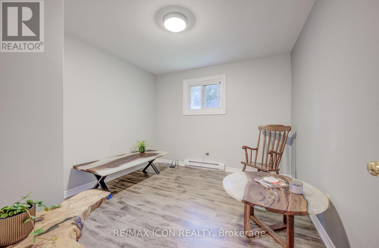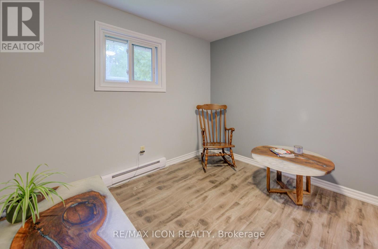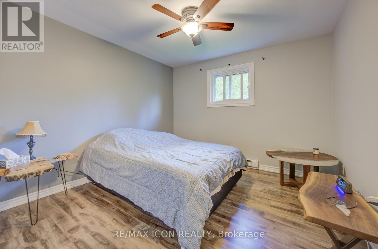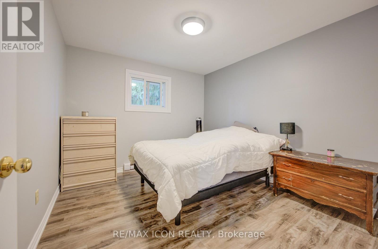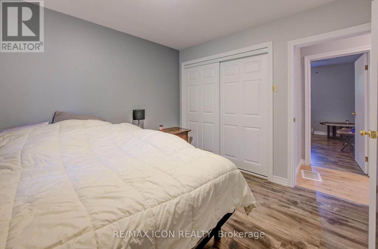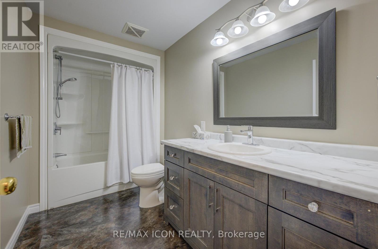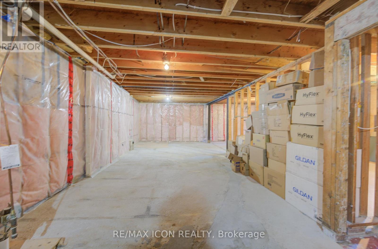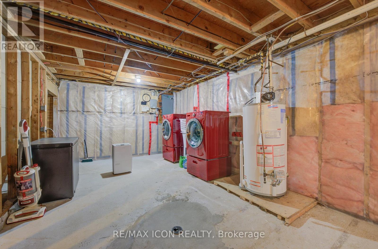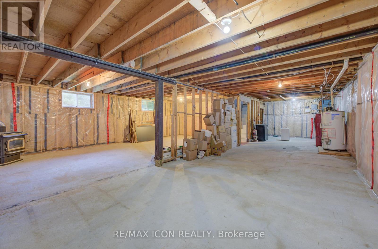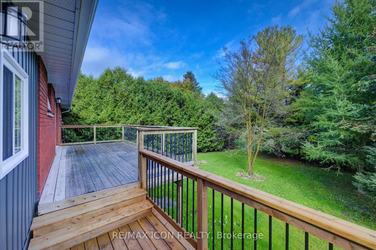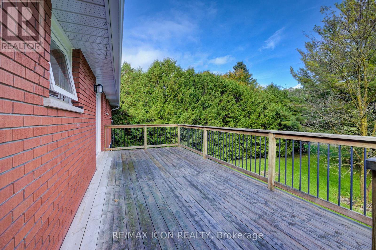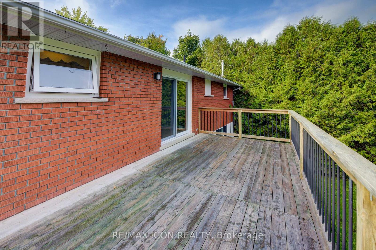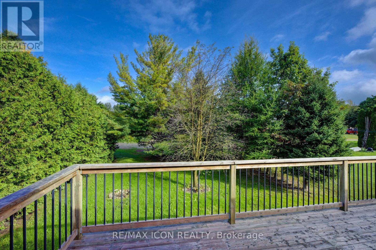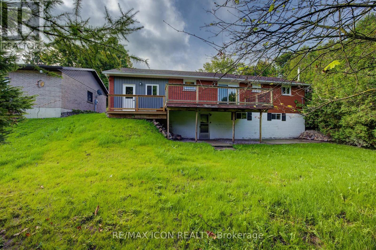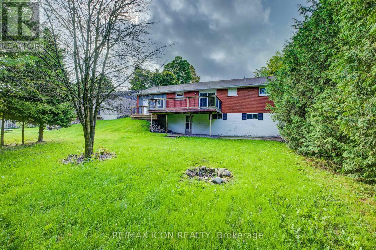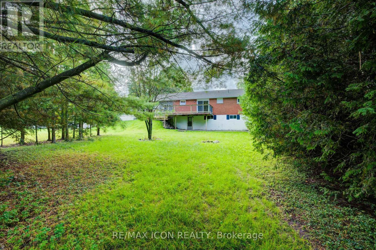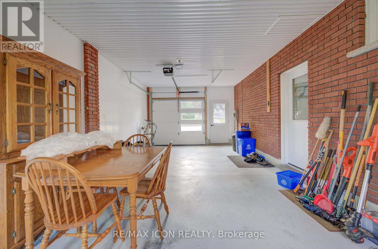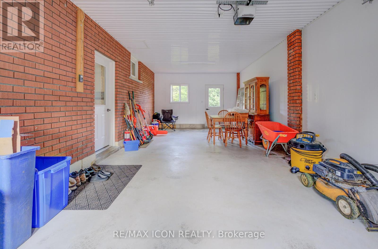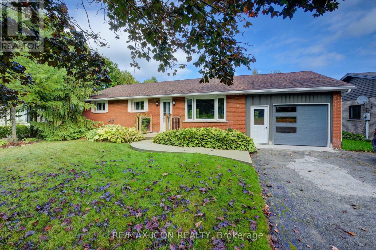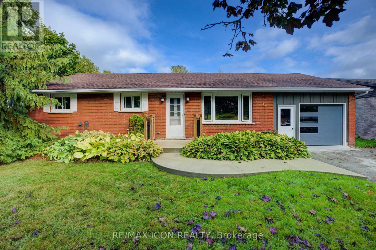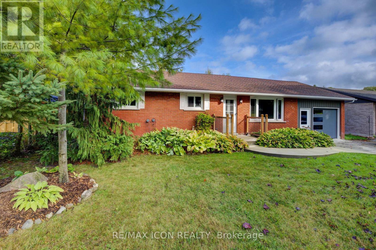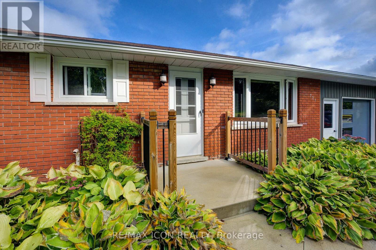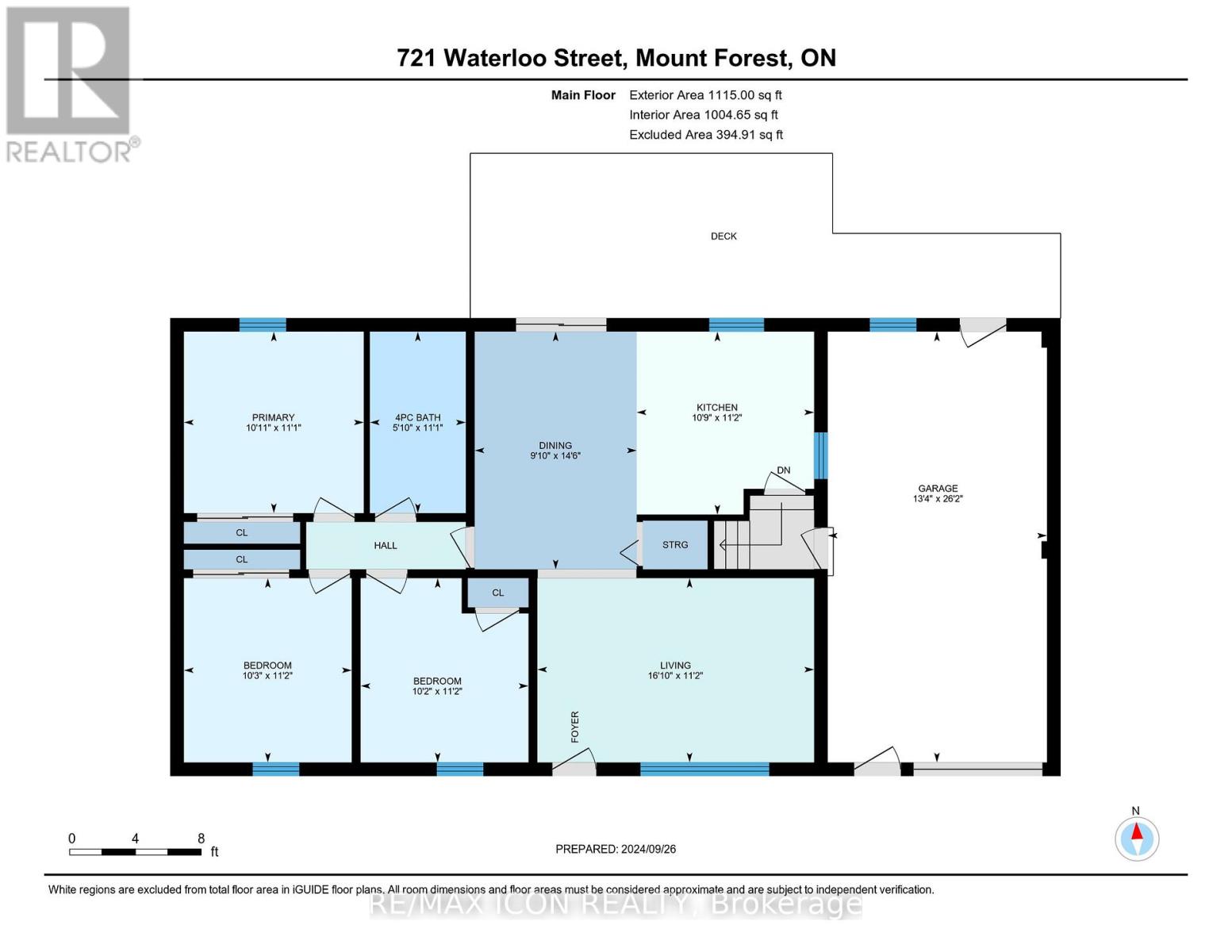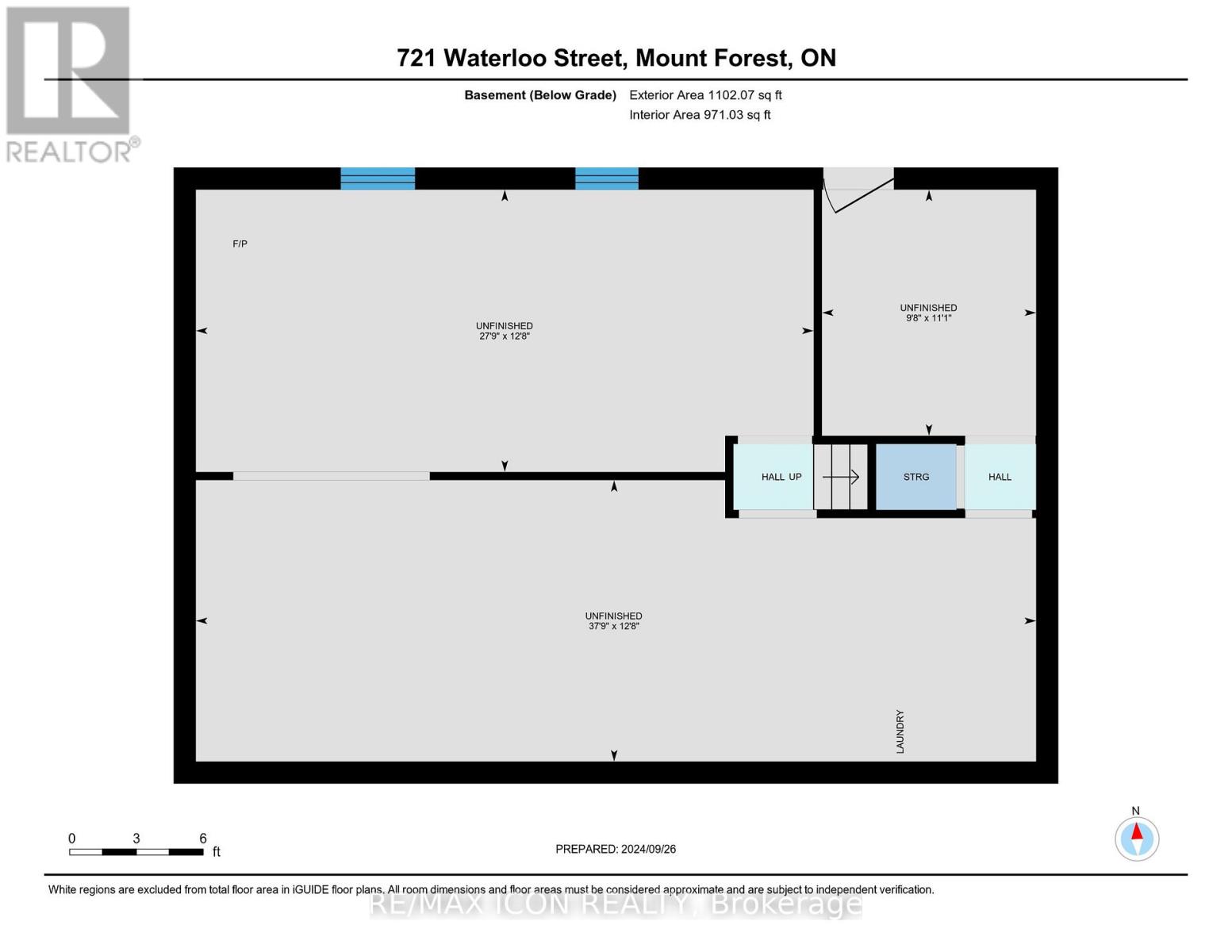721 Waterloo Street Wellington North, Ontario N0G 2L3
$630,000
This delightful bungalow at 721 Waterloo Street in Mount Forest offers the perfect blend of updates and opportunity. Nestled in a quiet, tree-lined neighbourhood, it features 3 bedrooms, 1 bath, and a bright, open layout filled with natural light. Recent improvements include a beautifully renovated bathroom and stylish laminate flooring, while still allowing room for your personal touch. The walk-out basement is a blank slate awaiting your plans - whether you're envisioning a spacious family room, home office, or added living space, the possibilities are wide open. Step outside to enjoy a generous outdoor area with a freshly hydro-seeded lawn - ideal for relaxing, gardening, or weekend gatherings. (id:51300)
Open House
This property has open houses!
1:00 pm
Ends at:3:00 pm
Property Details
| MLS® Number | X12188944 |
| Property Type | Single Family |
| Community Name | Mount Forest |
| Amenities Near By | Hospital, Park, Place Of Worship, Schools |
| Community Features | Community Centre, School Bus |
| Equipment Type | Water Heater |
| Parking Space Total | 5 |
| Rental Equipment Type | Water Heater |
| Structure | Deck |
Building
| Bathroom Total | 1 |
| Bedrooms Above Ground | 3 |
| Bedrooms Total | 3 |
| Age | 31 To 50 Years |
| Appliances | Dryer, Microwave, Hood Fan, Stove, Washer, Refrigerator |
| Architectural Style | Bungalow |
| Basement Development | Unfinished |
| Basement Type | Full (unfinished) |
| Construction Style Attachment | Detached |
| Exterior Finish | Brick |
| Fire Protection | Smoke Detectors |
| Foundation Type | Block, Poured Concrete |
| Heating Fuel | Electric |
| Heating Type | Baseboard Heaters |
| Stories Total | 1 |
| Size Interior | 700 - 1,100 Ft2 |
| Type | House |
| Utility Water | Municipal Water |
Parking
| Attached Garage | |
| Garage |
Land
| Acreage | No |
| Land Amenities | Hospital, Park, Place Of Worship, Schools |
| Landscape Features | Landscaped |
| Sewer | Sanitary Sewer |
| Size Depth | 125 Ft |
| Size Frontage | 67 Ft ,8 In |
| Size Irregular | 67.7 X 125 Ft |
| Size Total Text | 67.7 X 125 Ft|under 1/2 Acre |
| Zoning Description | R2 |
Rooms
| Level | Type | Length | Width | Dimensions |
|---|---|---|---|---|
| Basement | Other | 3.85 m | 11.51 m | 3.85 m x 11.51 m |
| Basement | Other | 3.87 m | 8.47 m | 3.87 m x 8.47 m |
| Basement | Other | 3.37 m | 2.93 m | 3.37 m x 2.93 m |
| Main Level | Living Room | 3.42 m | 5.13 m | 3.42 m x 5.13 m |
| Main Level | Kitchen | 3.39 m | 3.29 m | 3.39 m x 3.29 m |
| Main Level | Dining Room | 4.41 m | 3 m | 4.41 m x 3 m |
| Main Level | Primary Bedroom | 3.37 m | 3.33 m | 3.37 m x 3.33 m |
| Main Level | Bedroom 2 | 3.42 m | 3.11 m | 3.42 m x 3.11 m |
| Main Level | Bedroom 3 | 3.42 m | 3.11 m | 3.42 m x 3.11 m |
| Main Level | Bathroom | 3.37 m | 1.78 m | 3.37 m x 1.78 m |
Dan Porlier
Broker
Jennie Fisher
Salesperson


