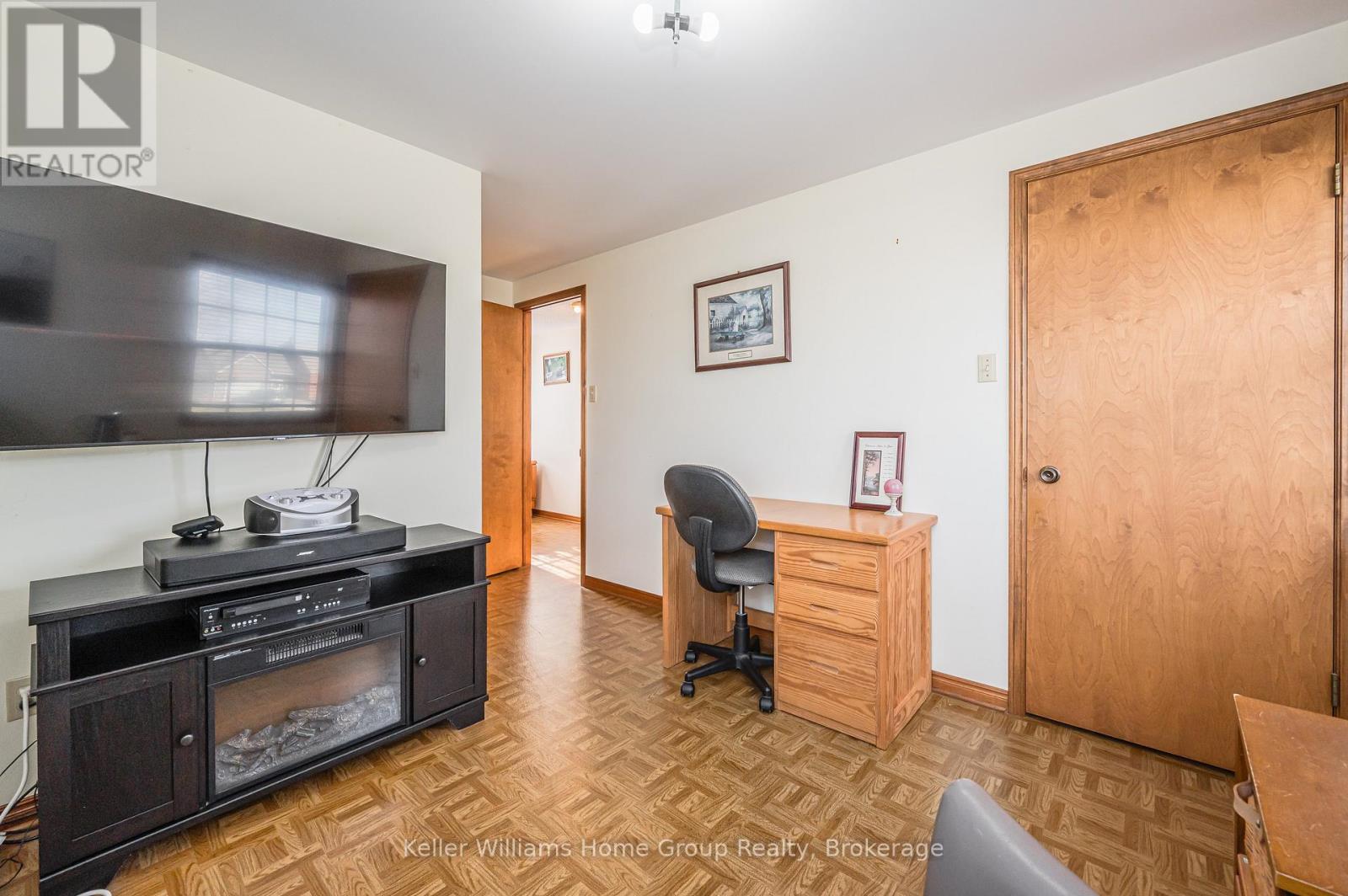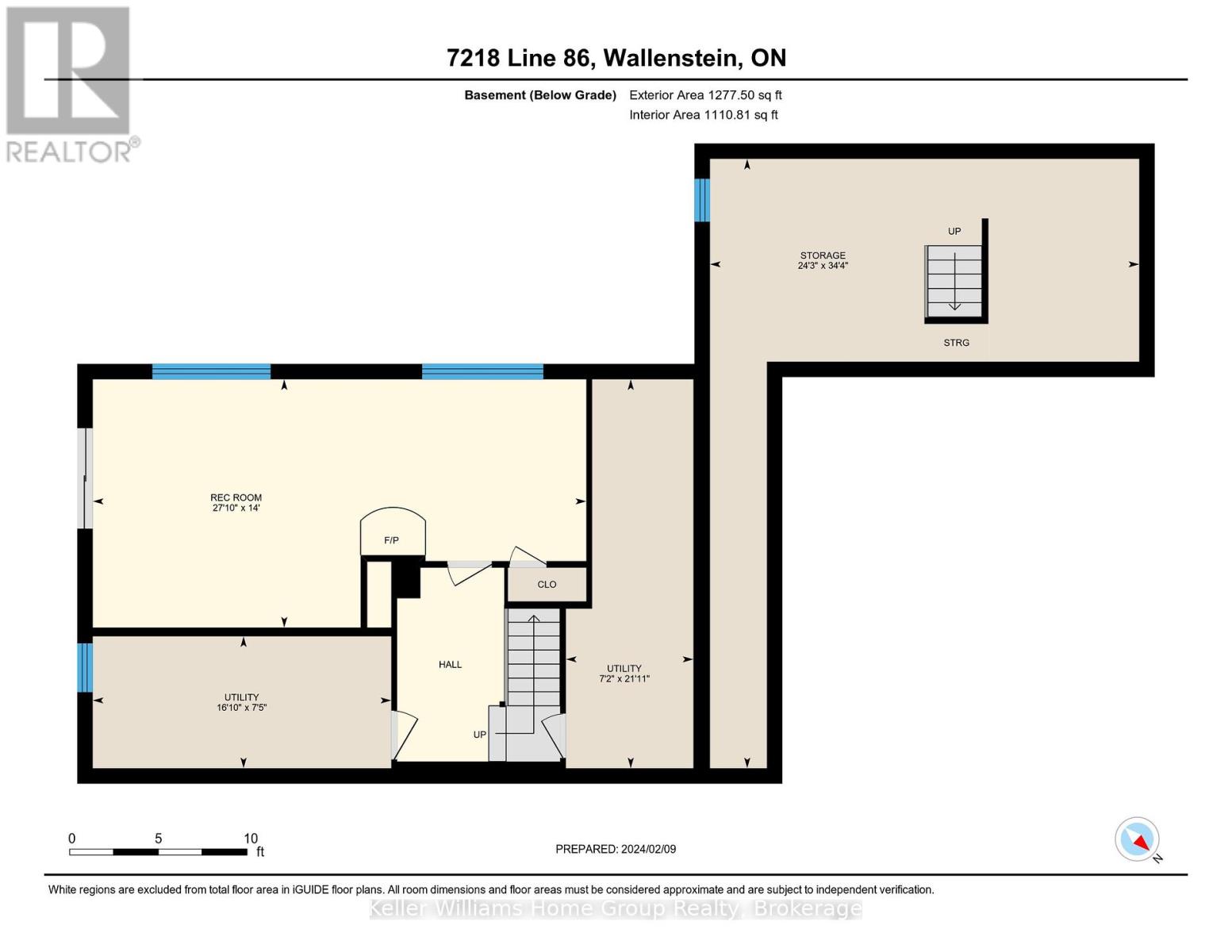7218 Line 86 Wellesley, Ontario N0B 2S0
4 Bedroom 2 Bathroom 1,500 - 2,000 ft2
Fireplace Central Air Conditioning Forced Air
$995,000
Lovely well-cared for 4 bedroom 2 storey home on a large lot with panoramic views and an extra-large double car garage with new insulated floor. Features include metal roof (2015), parking for 12, newer furnace (2018), and a fruit cellar that can hold a decades worth of canning! Kitchen is updated and spacious for an expanding table for those large holiday family gatherings. Primary bedroom on main floor with three more good sized bedrooms upstairs. A finished rec room in the basement with walkout to the side year. Immediate occupance available. (id:51300)
Property Details
| MLS® Number | X11920388 |
| Property Type | Single Family |
| Amenities Near By | Place Of Worship |
| Community Features | School Bus |
| Parking Space Total | 12 |
| Structure | Shed |
Building
| Bathroom Total | 2 |
| Bedrooms Above Ground | 4 |
| Bedrooms Total | 4 |
| Appliances | Water Heater, Dryer, Freezer, Refrigerator, Stove, Washer, Window Coverings |
| Basement Development | Finished |
| Basement Type | N/a (finished) |
| Construction Style Attachment | Detached |
| Cooling Type | Central Air Conditioning |
| Exterior Finish | Brick, Stucco |
| Fireplace Fuel | Pellet |
| Fireplace Present | Yes |
| Fireplace Total | 1 |
| Fireplace Type | Stove |
| Foundation Type | Block, Poured Concrete |
| Heating Fuel | Natural Gas |
| Heating Type | Forced Air |
| Stories Total | 2 |
| Size Interior | 1,500 - 2,000 Ft2 |
| Type | House |
Parking
| Attached Garage |
Land
| Acreage | No |
| Land Amenities | Place Of Worship |
| Sewer | Septic System |
| Size Depth | 323 Ft |
| Size Frontage | 83 Ft ,7 In |
| Size Irregular | 83.6 X 323 Ft |
| Size Total Text | 83.6 X 323 Ft|1/2 - 1.99 Acres |
| Zoning Description | Sr & Sc |
Rooms
| Level | Type | Length | Width | Dimensions |
|---|---|---|---|---|
| Second Level | Bedroom | 3.36 m | 4.42 m | 3.36 m x 4.42 m |
| Second Level | Bedroom | 3.34 m | 4.77 m | 3.34 m x 4.77 m |
| Second Level | Bedroom | 4.39 m | 2.8 m | 4.39 m x 2.8 m |
| Basement | Utility Room | 6.69 m | 2.19 m | 6.69 m x 2.19 m |
| Basement | Other | 1.48 m | 7.38 m | 1.48 m x 7.38 m |
| Basement | Recreational, Games Room | 4.27 m | 8.48 m | 4.27 m x 8.48 m |
| Basement | Utility Room | 2.27 m | 5.13 m | 2.27 m x 5.13 m |
| Main Level | Living Room | 3.42 m | 4.79 m | 3.42 m x 4.79 m |
| Main Level | Dining Room | 3.39 m | 3.02 m | 3.39 m x 3.02 m |
| Main Level | Kitchen | 3.35 m | 4.45 m | 3.35 m x 4.45 m |
| Main Level | Laundry Room | 2.18 m | 3.02 m | 2.18 m x 3.02 m |
| Main Level | Bedroom | 3.61 m | 3.65 m | 3.61 m x 3.65 m |
https://www.realtor.ca/real-estate/27795016/7218-line-86-wellesley
John Vanderstoep
Broker







































