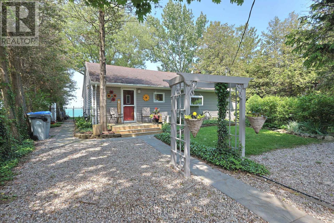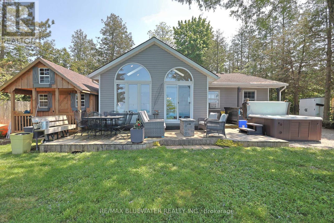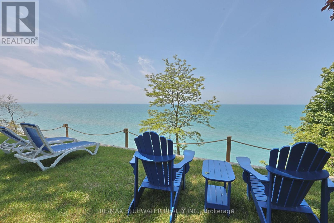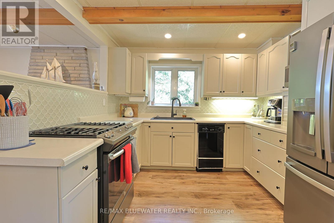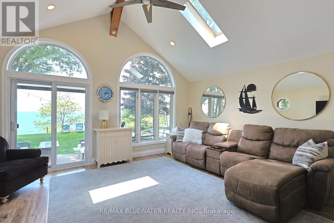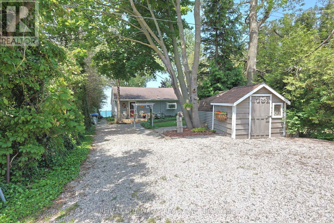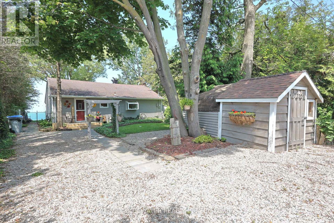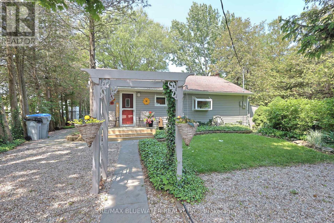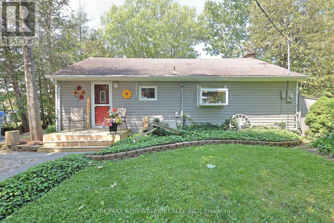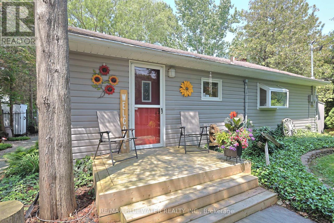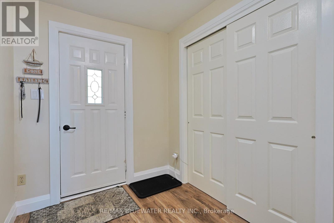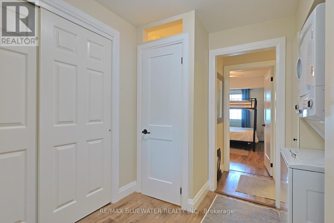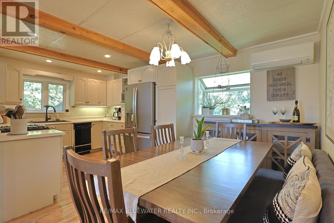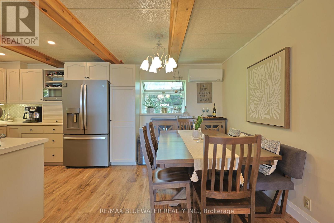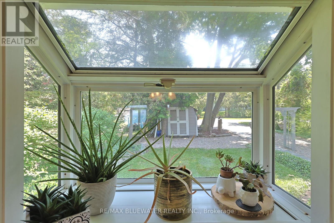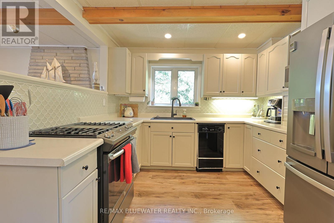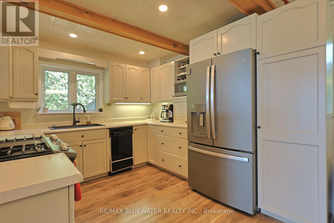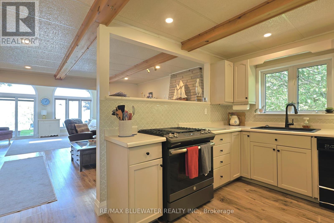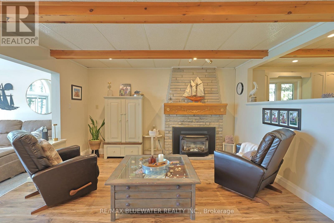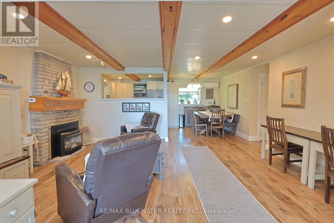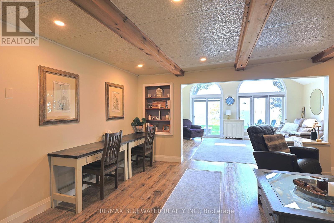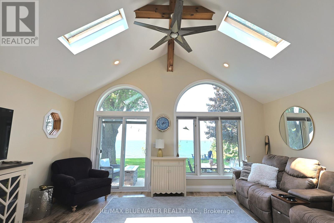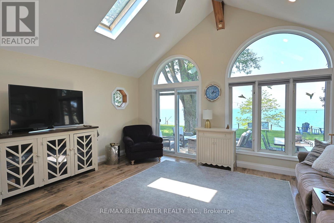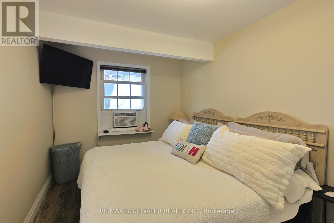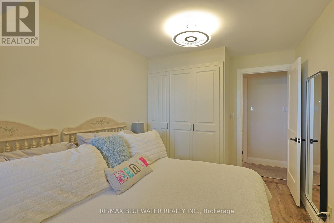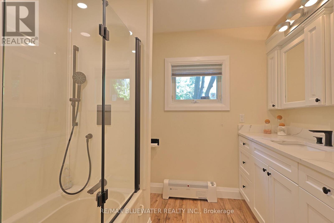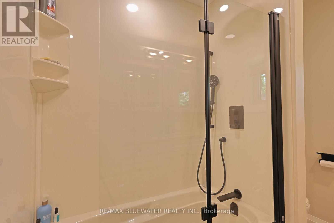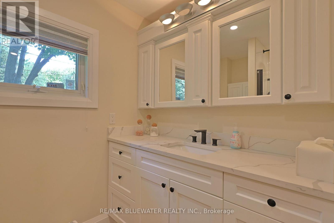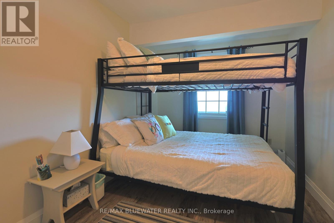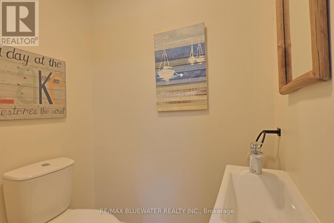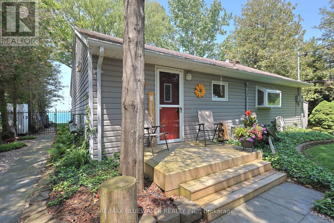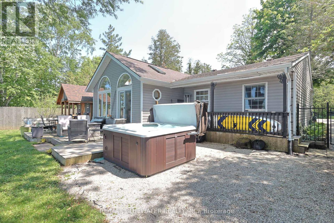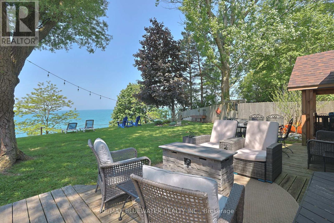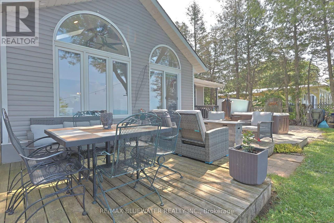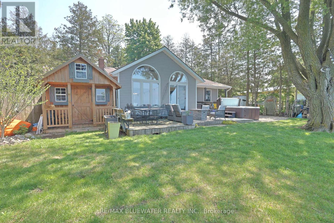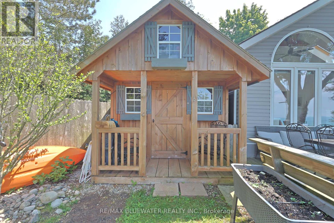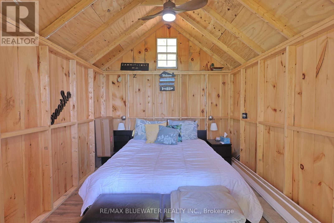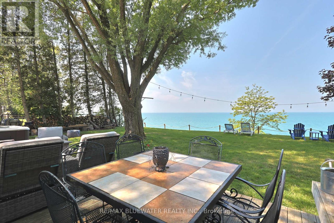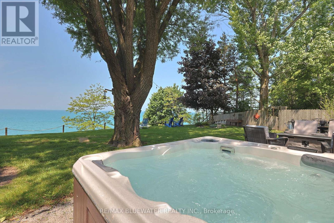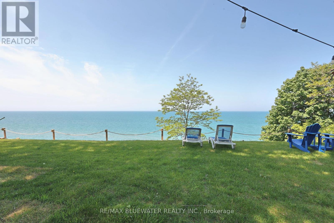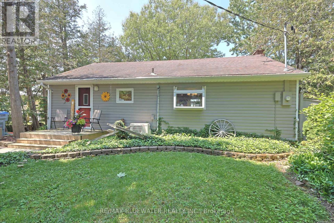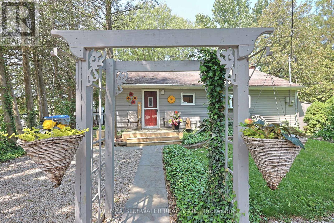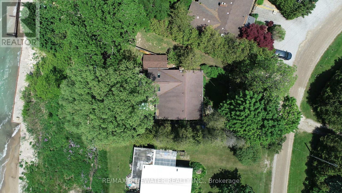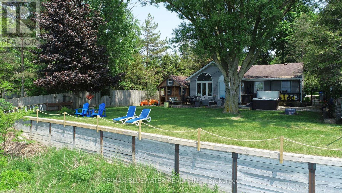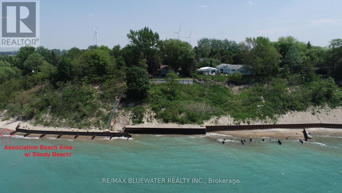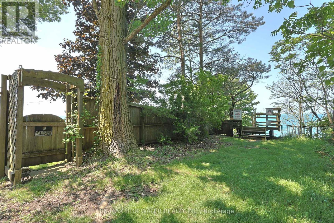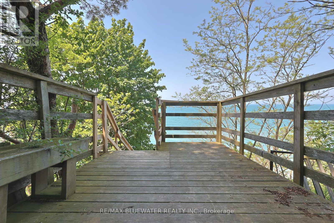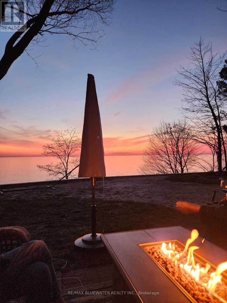2 Bedroom 2 Bathroom 1,100 - 1,500 ft2
Bungalow Fireplace Wall Unit Heat Pump Waterfront
$749,000
Updated year round lakefront offering 85 feet of Lake Huron frontage just north of Grand Bend at Lakewood Gardens. Come enjoy the panoramic lake views along the shores of Lake Huron with sandy beaches and world class sunsets from your back porch. At first glance you drive into the laneway and you notice the great curb appeal of this home or cottage on a quiet private setting with mature trees and a natural feel. Landscaped gardens and walkways, gravel drive with lots of parking and pride of ownership throughout. The backyard is your lakeside oasis with a large deck for entertaining, hot tub for relaxing and fire pit area for enjoying those summer evenings. Inside, the home features lake views from almost every room with vinyl plank flooring throughout and exposed beam ceilings with pot lights in the primary living space. Open concept design with an updated U shaped kitchen and separate eating space overlooking the living room in the heart of the home featuring a gas fireplace with stone accent wall and wood carved mantel. The lakeside family room provides additional living space with amazing lake views, cathedral ceilings, skylights, large windows, access to the back deck and flowing with natural light. 2 bedrooms overlooking the lake with built in closets. Updated full bathroom off the bedrooms, additional powder room off the entrance and main floor laundry. This home has everything you need to move right in and enjoy life by the lake. Lots of storage outside with 2 sheds on the road side plus a large garden shed on the lakeside with hydro. Shoreline protection done in 2022 including a metal seawall at lake level plus a steel beam wood support terrace wall at the top of the bank. (id:51300)
Property Details
| MLS® Number | X12214932 |
| Property Type | Single Family |
| Community Name | Hay |
| Amenities Near By | Beach |
| Easement | None |
| Equipment Type | None |
| Features | Flat Site |
| Parking Space Total | 4 |
| Rental Equipment Type | None |
| Structure | Deck, Shed |
| View Type | Lake View, Direct Water View, Unobstructed Water View |
| Water Front Type | Waterfront |
Building
| Bathroom Total | 2 |
| Bedrooms Above Ground | 2 |
| Bedrooms Total | 2 |
| Age | 51 To 99 Years |
| Amenities | Fireplace(s) |
| Appliances | Water Heater, Dishwasher, Dryer, Stove, Washer, Refrigerator |
| Architectural Style | Bungalow |
| Basement Type | Crawl Space |
| Construction Style Attachment | Detached |
| Cooling Type | Wall Unit |
| Exterior Finish | Vinyl Siding |
| Fireplace Present | Yes |
| Fireplace Total | 1 |
| Foundation Type | Block |
| Half Bath Total | 1 |
| Heating Fuel | Electric |
| Heating Type | Heat Pump |
| Stories Total | 1 |
| Size Interior | 1,100 - 1,500 Ft2 |
| Type | House |
| Utility Water | Municipal Water |
Parking
Land
| Access Type | Year-round Access |
| Acreage | No |
| Land Amenities | Beach |
| Sewer | Septic System |
| Size Depth | 243 Ft |
| Size Frontage | 33 Ft ,10 In |
| Size Irregular | 33.9 X 243 Ft ; Wide Lake Frontage, Narrow Road Frontage |
| Size Total Text | 33.9 X 243 Ft ; Wide Lake Frontage, Narrow Road Frontage|under 1/2 Acre |
| Surface Water | Lake/pond |
| Zoning Description | Lr1 |
Rooms
| Level | Type | Length | Width | Dimensions |
|---|
| Main Level | Kitchen | 3.05 m | 2.83 m | 3.05 m x 2.83 m |
| Main Level | Dining Room | 3.05 m | 2.59 m | 3.05 m x 2.59 m |
| Main Level | Living Room | 3.93 m | 5.36 m | 3.93 m x 5.36 m |
| Main Level | Family Room | 4.27 m | 5.43 m | 4.27 m x 5.43 m |
| Main Level | Bedroom | 4.18 m | 2.56 m | 4.18 m x 2.56 m |
| Main Level | Primary Bedroom | 4.18 m | 2.56 m | 4.18 m x 2.56 m |
| Main Level | Bathroom | 3.05 m | 2.47 m | 3.05 m x 2.47 m |
| Main Level | Bathroom | 1 m | 1.49 m | 1 m x 1.49 m |
| Main Level | Mud Room | 3.02 m | 2 m | 3.02 m x 2 m |
Utilities
| Cable | Available |
| Electricity | Installed |
https://www.realtor.ca/real-estate/28456590/72209-lakeshore-drive-bluewater-hay-hay



