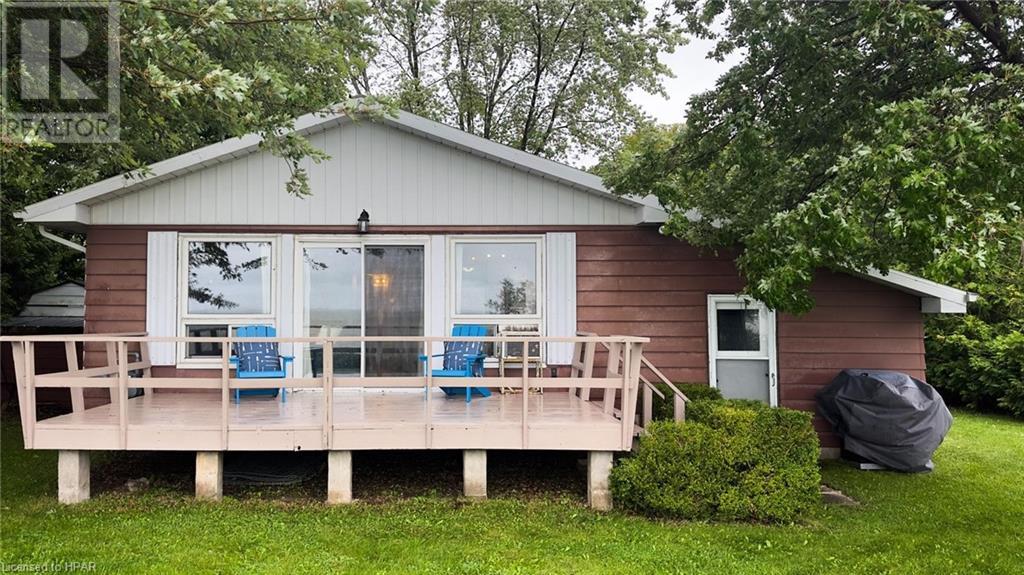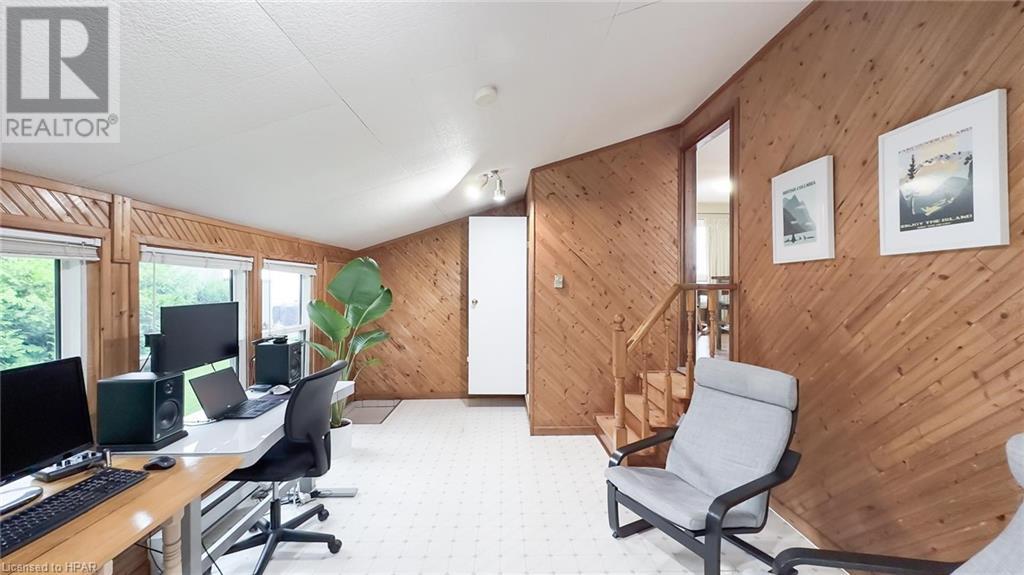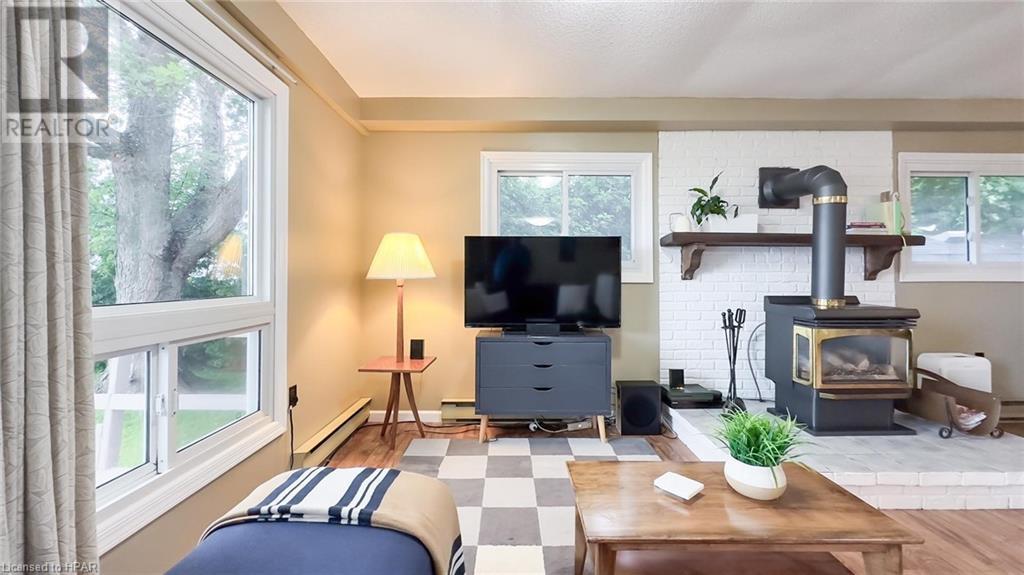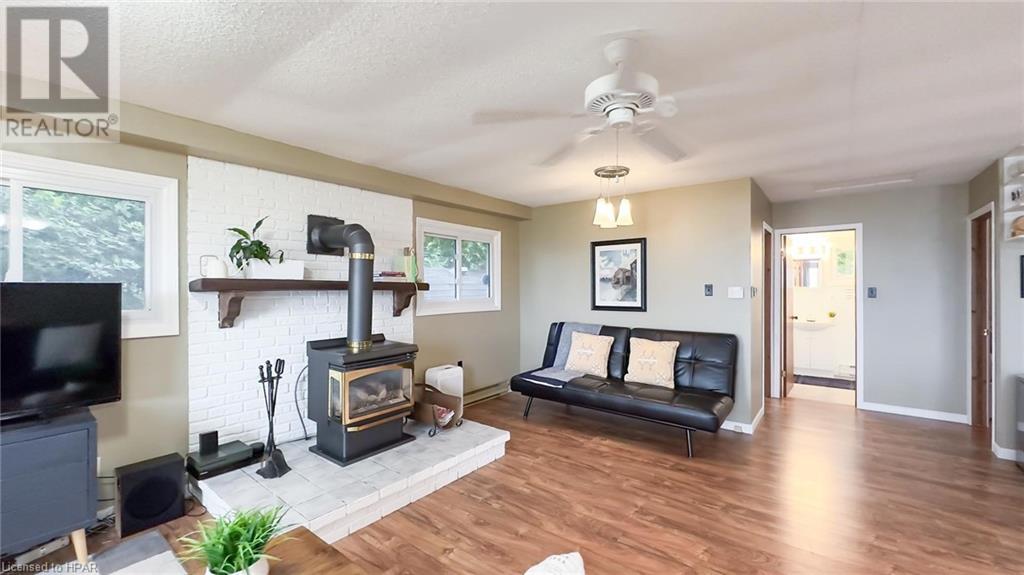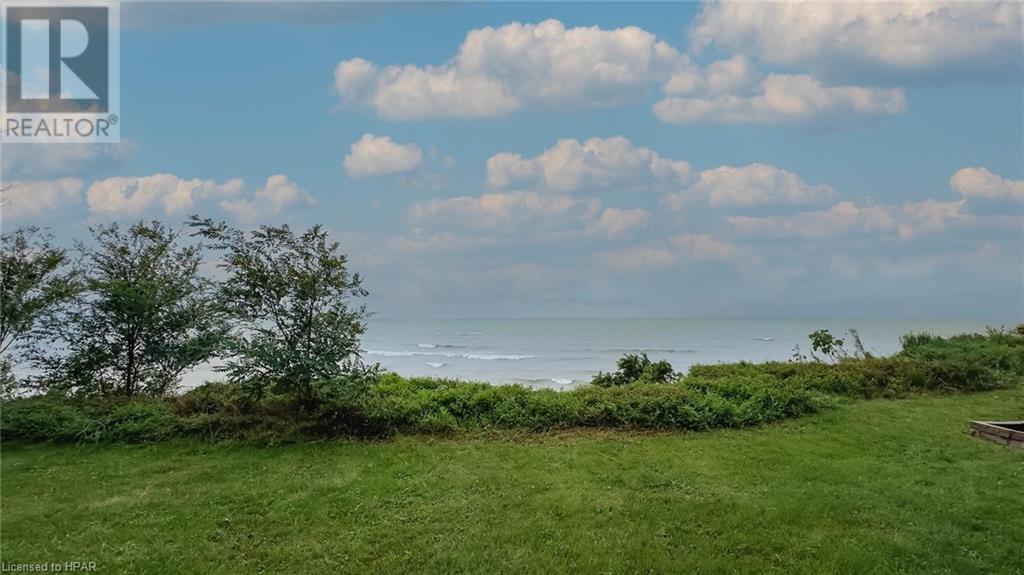72291 Cliffside Drive Bluewater, Ontario N0M 1N0
$690,000
Jawdropping lake views! New deeded beach stairs is on the horizon for Cliffside Drive residents this summer! This year-round waterfront property (10 mins from bustling Grand Bend, 3 mins from White Squirrel Golf Club) offers, not only, enviable nightly sunsets but proximity to town and local amenities. This cottage is being offered for the first time by the original family. It's turnkey-ready with 2 bedrooms, 1.5 bath, with a lovely sunroom that could double as an evening space for guests. Updated open concept kitchen/living with gas fireplace is ready for you to put your own nautical stamp on it. Take inspiration from the almost wall-to-wall windows and unobstructed views of Lake Huron! The property's mature landscaping offers elements of privacy, with space out front for a play structure for kids; while evenings will undoubtedly be spent on the back deck, or around the fire pit. The cottage has undergone some key essential renovations — including new insulation & drywall (2011), and new metal roof (2013). Hardy, intentional vegetation was added to the bank to create stability. Your own beach stairs may be considered with consultation from the Ausauble Bayfield Conservation Authority; alternatively take that stroll south on Cliffside to the street’s deeded beach access. Still a whole season left at the cottage! (id:51300)
Property Details
| MLS® Number | 40597489 |
| Property Type | Single Family |
| Amenities Near By | Beach, Marina, Shopping |
| Communication Type | Fiber |
| Community Features | Quiet Area |
| Equipment Type | Water Heater |
| Features | Conservation/green Belt, Crushed Stone Driveway, Country Residential |
| Parking Space Total | 4 |
| Rental Equipment Type | Water Heater |
| Structure | Shed |
| View Type | Lake View |
| Water Front Name | Lake Huron |
| Water Front Type | Waterfront |
Building
| Bathroom Total | 2 |
| Bedrooms Above Ground | 2 |
| Bedrooms Total | 2 |
| Appliances | Dryer, Refrigerator, Stove, Washer, Hood Fan, Window Coverings |
| Architectural Style | Bungalow |
| Basement Development | Unfinished |
| Basement Type | Crawl Space (unfinished) |
| Constructed Date | 1977 |
| Construction Material | Wood Frame |
| Construction Style Attachment | Detached |
| Cooling Type | Window Air Conditioner |
| Exterior Finish | Aluminum Siding, Wood |
| Fire Protection | Smoke Detectors |
| Fireplace Present | Yes |
| Fireplace Total | 1 |
| Fixture | Ceiling Fans |
| Half Bath Total | 1 |
| Heating Fuel | Electric |
| Heating Type | Baseboard Heaters |
| Stories Total | 1 |
| Size Interior | 1075 Sqft |
| Type | House |
| Utility Water | Municipal Water |
Land
| Access Type | Water Access, Road Access, Highway Access |
| Acreage | No |
| Land Amenities | Beach, Marina, Shopping |
| Landscape Features | Landscaped |
| Sewer | Septic System |
| Size Frontage | 70 Ft |
| Size Irregular | 0.38 |
| Size Total | 0.38 Ac|under 1/2 Acre |
| Size Total Text | 0.38 Ac|under 1/2 Acre |
| Surface Water | Lake |
| Zoning Description | Rc1 |
Rooms
| Level | Type | Length | Width | Dimensions |
|---|---|---|---|---|
| Lower Level | Laundry Room | 9'3'' x 11'9'' | ||
| Lower Level | Office | 19'2'' x 11'9'' | ||
| Lower Level | 2pc Bathroom | 4'5'' x 3'11'' | ||
| Main Level | Bedroom | 9'6'' x 8'7'' | ||
| Main Level | Primary Bedroom | 9'7'' x 8'7'' | ||
| Main Level | 3pc Bathroom | 6'2'' x 5'6'' | ||
| Main Level | Living Room | 19'6'' x 14'3'' | ||
| Main Level | Dining Room | 8'11'' x 8'10'' | ||
| Main Level | Kitchen | 12'6'' x 8'10'' |
Utilities
| Electricity | Available |
| Natural Gas | Available |
https://www.realtor.ca/real-estate/26963470/72291-cliffside-drive-bluewater
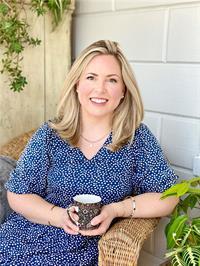
Kristy Daley
Salesperson
(519) 524-6723
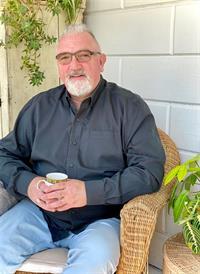
James Buchanan
Salesperson
(519) 524-6723

