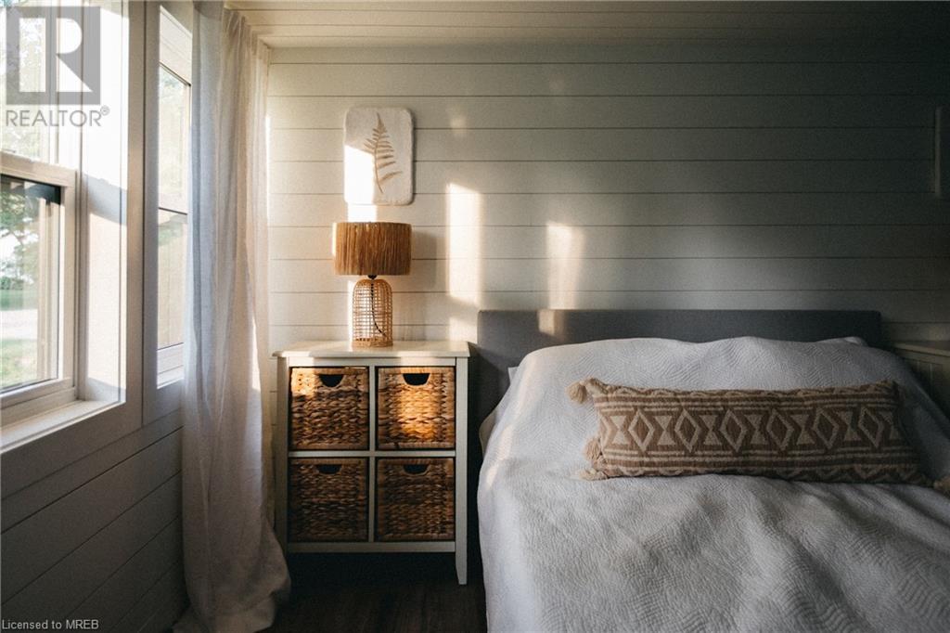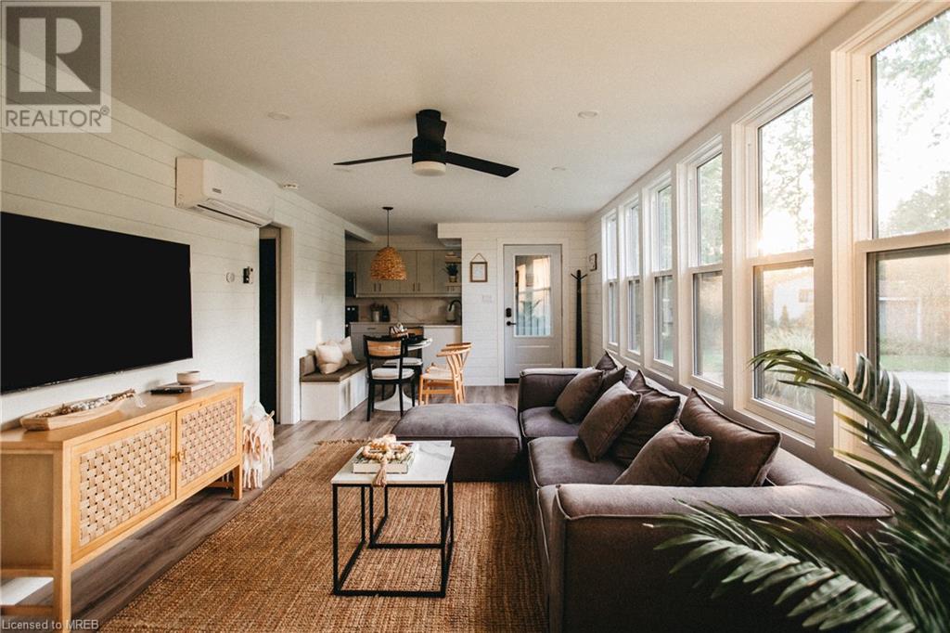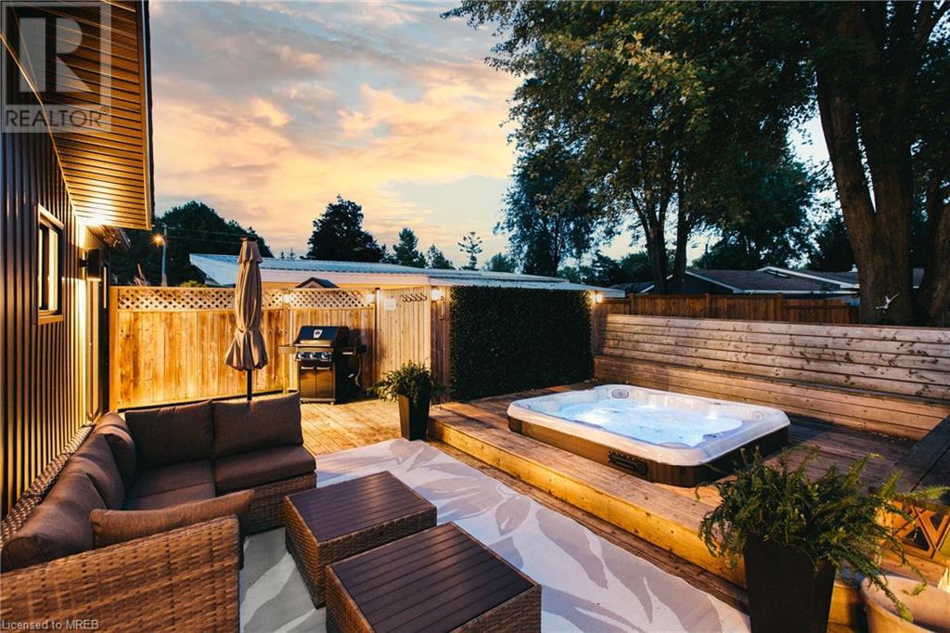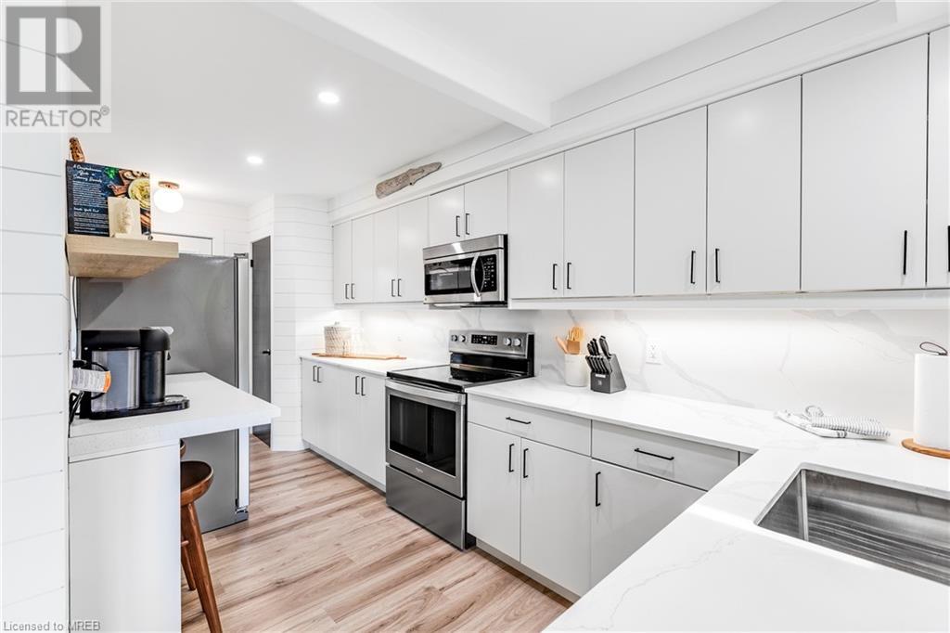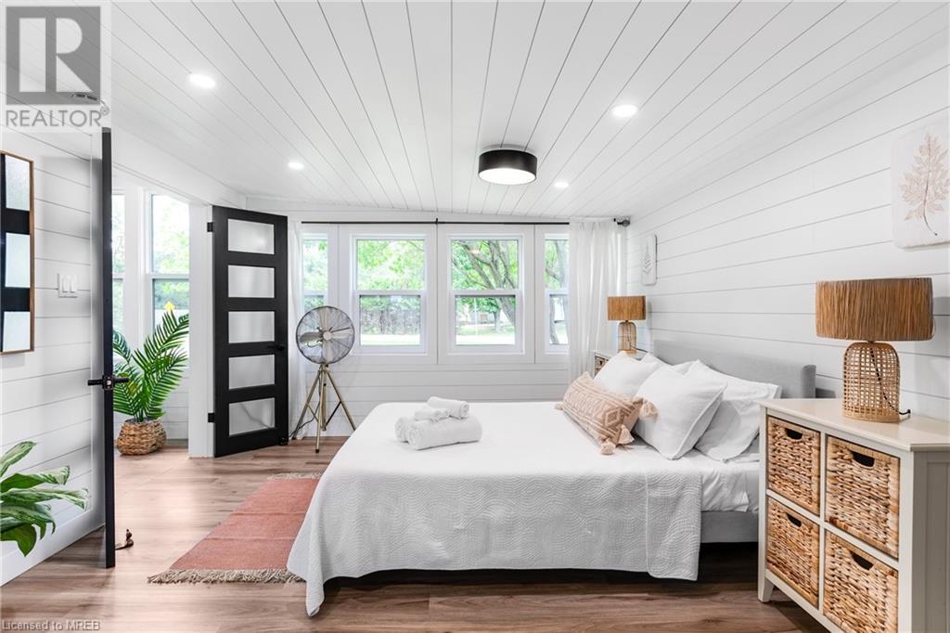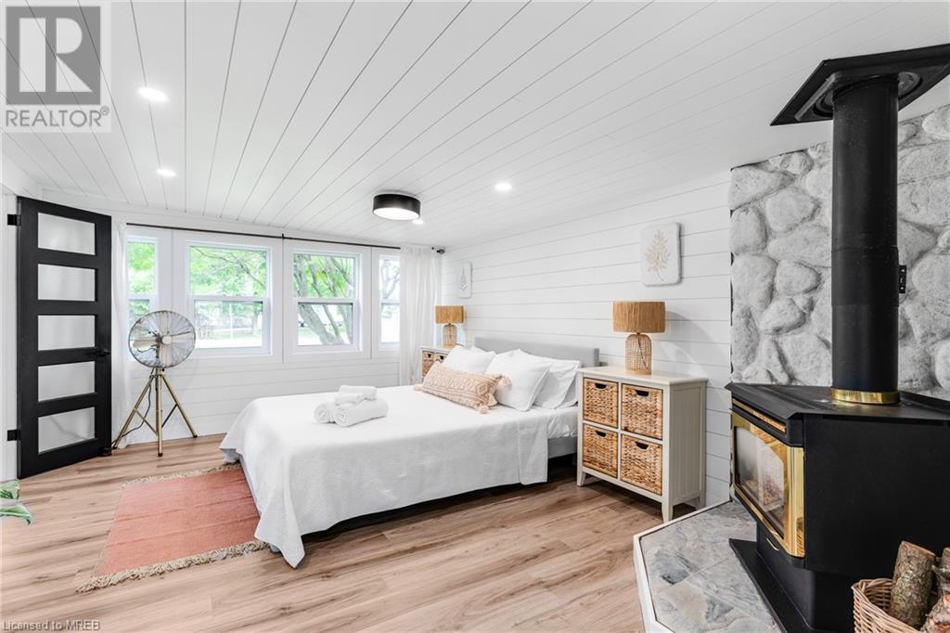3 Bedroom 1 Bathroom 827 sqft
Bungalow Ductless Heat Pump Landscaped
$749,999
Welcome to Bayview Haven on Lake Huron. This turnkey cottage is the prime money making or family getaway you've been searching for! Nestled along a quiet road steps to deeded beach access, the cottage's inviting all-green exterior and expansive black windows harmonize with its lush natural surroundings. Designed for seamless living, the one floor layout offers an ideal gathering place. Unwind on the backyard deck with Hydropool hot tub, or cozy up in the open concept living & dining area as featured on the Rove Concepts website! Don't miss this once in a blue moon chance to earn a secondary income without lifting a finger. Extensive list of renovations include but are not limited to the all new board & batten siding, windows, doors, ductless combo AC/heat pump, on demand hot water tank, all new stainless steel appliances, brand new hot tub and all interior renovations including high end furnishings. Contact your agent for a showing today! (id:51300)
Property Details
| MLS® Number | 40575242 |
| Property Type | Single Family |
| Amenities Near By | Beach, Golf Nearby |
| Features | Country Residential, Sump Pump |
| Parking Space Total | 5 |
Building
| Bathroom Total | 1 |
| Bedrooms Above Ground | 3 |
| Bedrooms Total | 3 |
| Architectural Style | Bungalow |
| Basement Development | Unfinished |
| Basement Type | Crawl Space (unfinished) |
| Construction Style Attachment | Detached |
| Cooling Type | Ductless |
| Exterior Finish | Vinyl Siding |
| Fixture | Ceiling Fans |
| Foundation Type | Block |
| Heating Fuel | Natural Gas |
| Heating Type | Heat Pump |
| Stories Total | 1 |
| Size Interior | 827 Sqft |
| Type | House |
| Utility Water | Municipal Water |
Parking
Land
| Access Type | Water Access |
| Acreage | No |
| Land Amenities | Beach, Golf Nearby |
| Landscape Features | Landscaped |
| Sewer | Septic System |
| Size Frontage | 80 Ft |
| Size Total Text | Under 1/2 Acre |
| Zoning Description | Rc1 |
Rooms
| Level | Type | Length | Width | Dimensions |
|---|
| Main Level | 4pc Bathroom | | | Measurements not available |
| Main Level | Bedroom | | | 10'0'' x 8'0'' |
| Main Level | Bedroom | | | 8'2'' x 7'8'' |
| Main Level | Primary Bedroom | | | 23'6'' x 11'6'' |
| Main Level | Living Room | | | 13'6'' x 11'5'' |
| Main Level | Kitchen | | | 17'3'' x 7'3'' |
https://www.realtor.ca/real-estate/26785257/72585-duchess-crescent-bluewater





