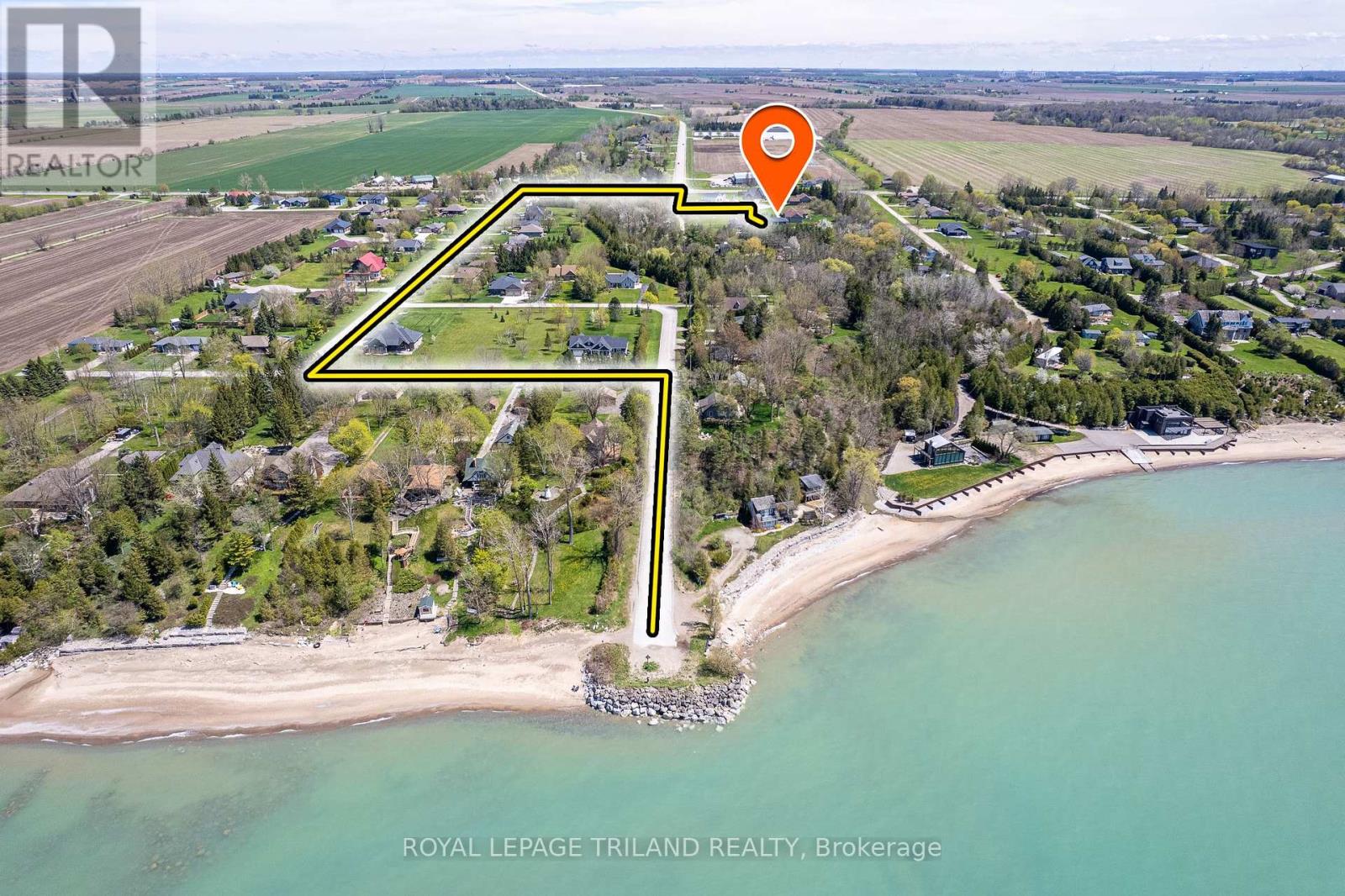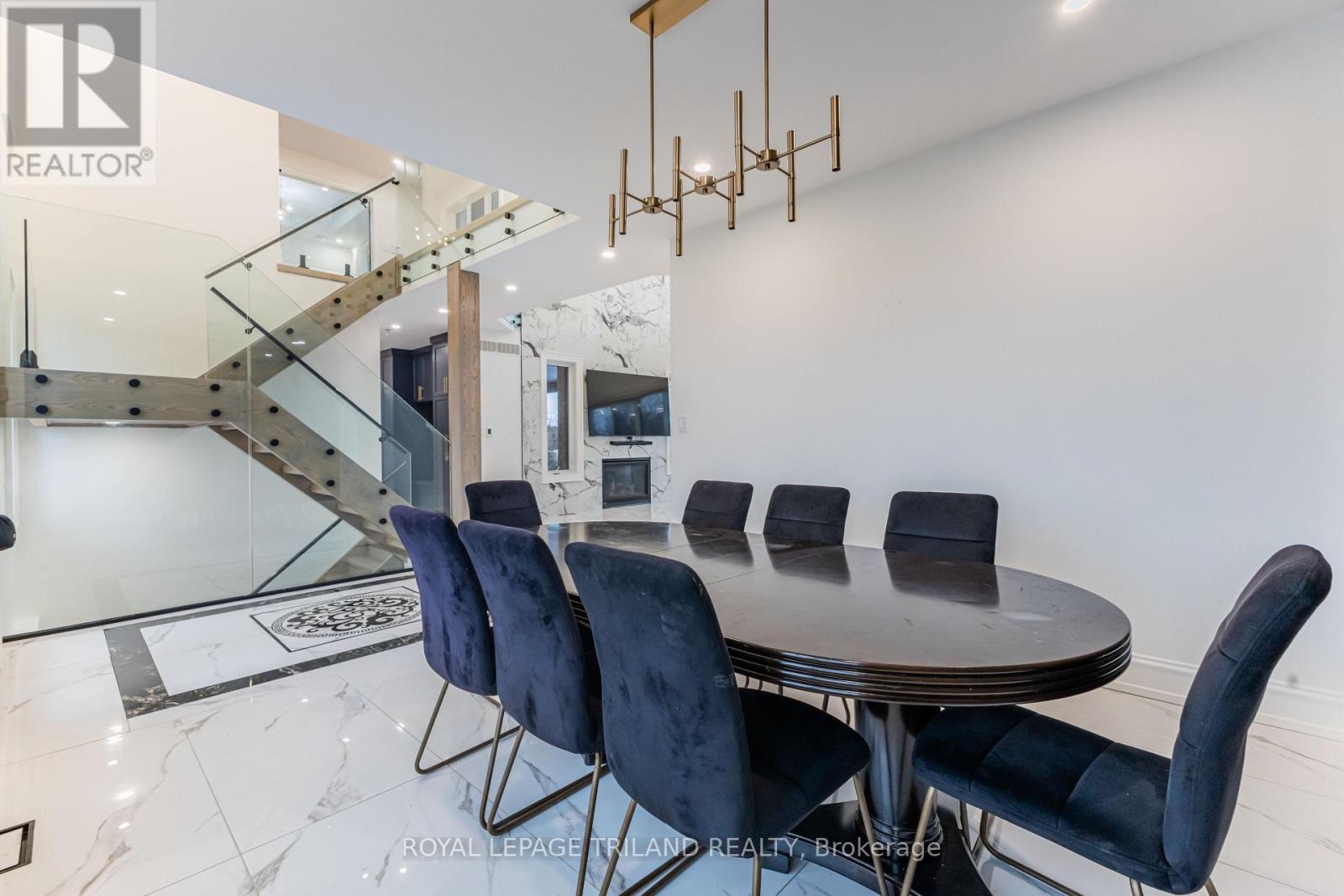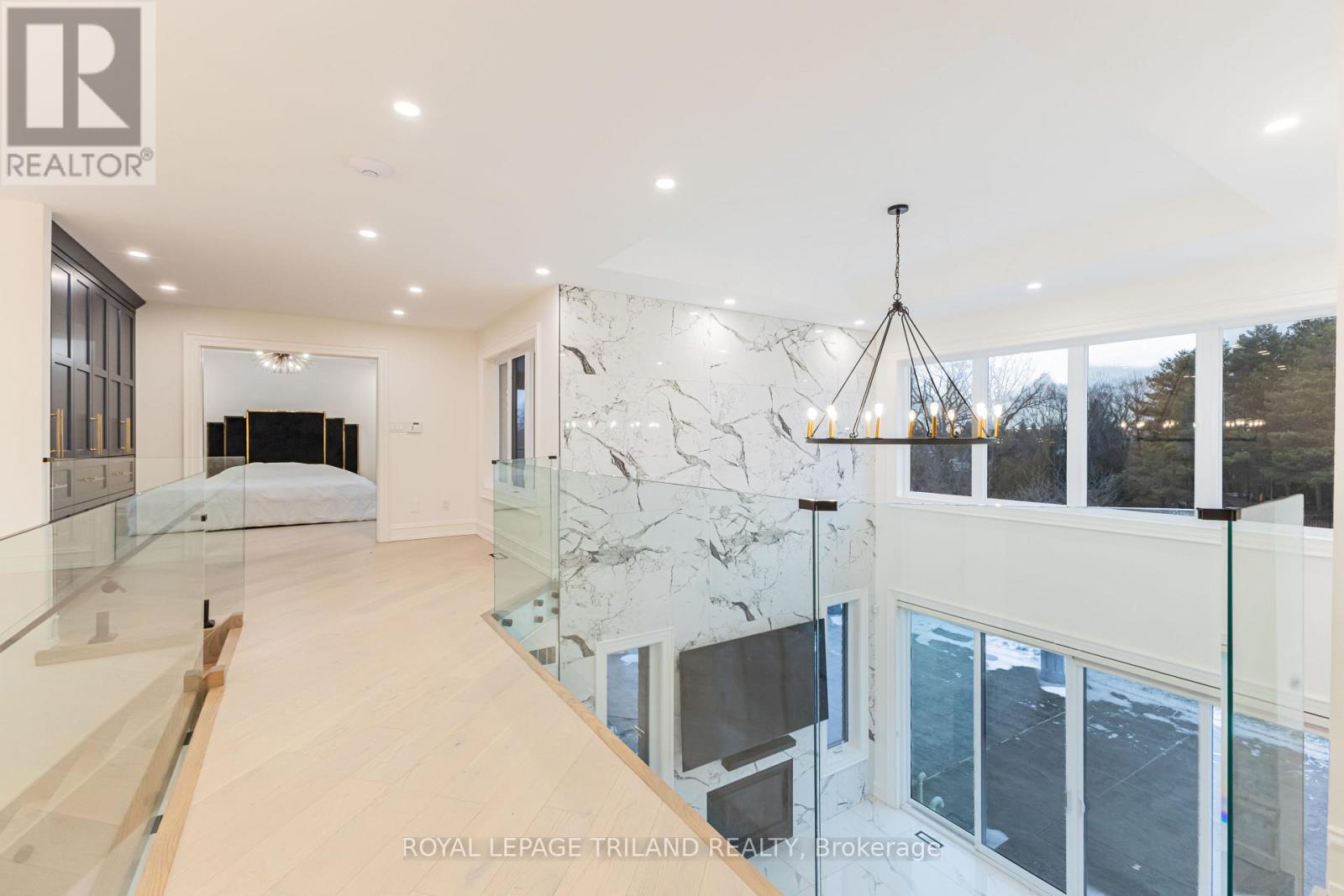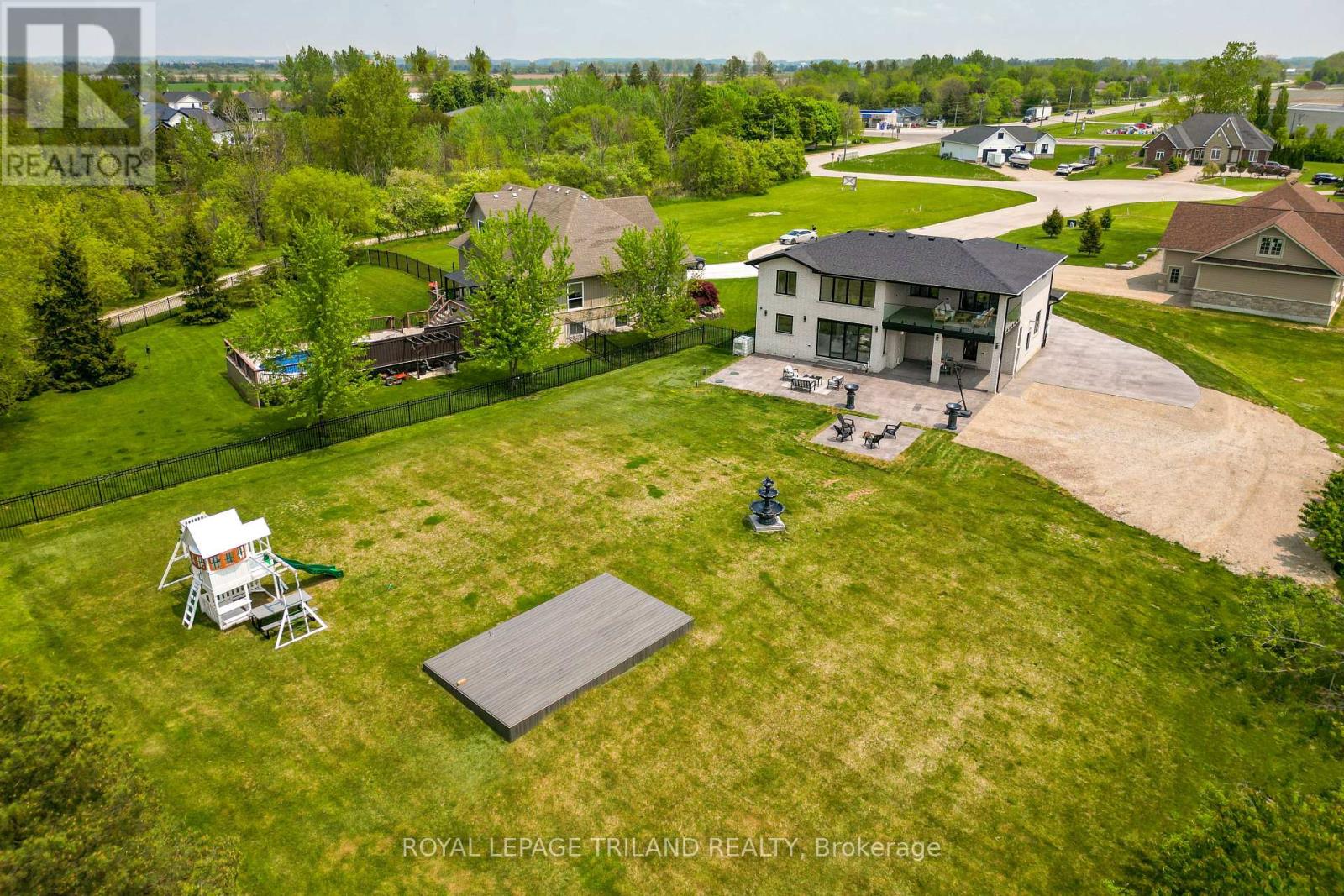4 Bedroom 4 Bathroom 3,000 - 3,500 ft2
Fireplace Central Air Conditioning, Air Exchanger Forced Air Landscaped
$1,089,900
PHENOMINAL VALUE JUST NORTH OF GRAND BEND | 2021 CUSTOM MODERN LUXURY | PRICED BELOW REPLACEMENT COST | 1/2 ACRE OF PREMIUM PRIVACY AT BOTTOM OF CUL DE SAC | 9 MIN WALK TO BEST BEACH IN ST. JOSEPH! This young contemporary full brick charmer is ultra unique & perfectly laid out to be a young family home or epic summer get away. From the moment you pass through the 20+ ft brick columns below the cedar colored steel shiplap soffit & entering via the glass double doors into this impressive foyer, you'll know you've found a special home! The attractive & timeless bright & vibrant marble & tile work is breathtaking, from the floor to the top of the fireplace feature wall soaring 18 feet beyond the glass railed cat walk. The abundance of natural light welcomes you in, with a wall to wall window view of your expansive backyard opposite the front door. The main level, offering a sensational great room w/ gas fireplace & towering ceilings leading to the perfect chef's kitchen & dining area, also provides inside entry from the gas heated/insulated roomy garage/shop into a versatile mudroom area w/ top quality built-ins & a powder room. The brilliant upper level, accessed via the open back glass railed stairs; in addition to the open-concept sitting room w/ more of those top quality built-ins; offers an incredible master suite w/ a $20K walk-in closet, 6 piece ensuite bath & a private covered outdoor balcony along w/ 2 more bedrooms & another full bath. The upper level views overlooking the sun setting into the surrounding mature trees are amazing, providing that much needed relief from the city life. The lower level provides a 4th bedroom, a large family room w/ a linear electric fireplace unit, laundry, another FULL bath, plus storage & a cold room ideal for a wine cellar conversion & ALL of this is serviced by a full house gas generator! The boatloads of stamped concrete parking & epic backyard & proximity to a stellar beach complete this fantastic package! (id:51300)
Property Details
| MLS® Number | X12041175 |
| Property Type | Single Family |
| Community Name | Zurich |
| Amenities Near By | Beach |
| Community Features | School Bus |
| Equipment Type | None |
| Features | Cul-de-sac, Irregular Lot Size, Dry, Level, Paved Yard, Sump Pump |
| Parking Space Total | 10 |
| Rental Equipment Type | None |
| Structure | Patio(s), Porch |
Building
| Bathroom Total | 4 |
| Bedrooms Above Ground | 3 |
| Bedrooms Below Ground | 1 |
| Bedrooms Total | 4 |
| Age | 0 To 5 Years |
| Amenities | Fireplace(s) |
| Appliances | Water Heater, Garage Door Opener Remote(s), Water Heater - Tankless, Central Vacuum, Dishwasher, Garage Door Opener, Hood Fan, Stove, Refrigerator |
| Basement Development | Finished |
| Basement Type | Full (finished) |
| Construction Style Attachment | Detached |
| Cooling Type | Central Air Conditioning, Air Exchanger |
| Exterior Finish | Brick |
| Fire Protection | Alarm System, Security System, Smoke Detectors |
| Fireplace Present | Yes |
| Fireplace Total | 2 |
| Foundation Type | Poured Concrete |
| Half Bath Total | 1 |
| Heating Fuel | Natural Gas |
| Heating Type | Forced Air |
| Stories Total | 2 |
| Size Interior | 3,000 - 3,500 Ft2 |
| Type | House |
| Utility Power | Generator |
| Utility Water | Municipal Water |
Parking
Land
| Acreage | No |
| Land Amenities | Beach |
| Landscape Features | Landscaped |
| Sewer | Septic System |
| Size Depth | 217 Ft |
| Size Frontage | 62 Ft ,2 In |
| Size Irregular | 62.2 X 217 Ft ; See Photos |
| Size Total Text | 62.2 X 217 Ft ; See Photos|1/2 - 1.99 Acres |
| Surface Water | River/stream |
| Zoning Description | R1-22 |
Rooms
| Level | Type | Length | Width | Dimensions |
|---|
| Second Level | Bedroom 3 | 3.66 m | 3.32 m | 3.66 m x 3.32 m |
| Second Level | Bathroom | 2.64 m | 1.79 m | 2.64 m x 1.79 m |
| Second Level | Sitting Room | 2.43 m | 3.59 m | 2.43 m x 3.59 m |
| Second Level | Primary Bedroom | 4.02 m | 4.07 m | 4.02 m x 4.07 m |
| Second Level | Other | 3.62 m | 2.4 m | 3.62 m x 2.4 m |
| Second Level | Bathroom | 4 m | 3.18 m | 4 m x 3.18 m |
| Second Level | Bedroom 2 | 3.72 m | 3.42 m | 3.72 m x 3.42 m |
| Lower Level | Family Room | 4.69 m | 4.96 m | 4.69 m x 4.96 m |
| Lower Level | Bedroom 4 | 3.2 m | 2.91 m | 3.2 m x 2.91 m |
| Lower Level | Bathroom | 3.22 m | 1.58 m | 3.22 m x 1.58 m |
| Lower Level | Laundry Room | 2.51 m | 1.58 m | 2.51 m x 1.58 m |
| Lower Level | Utility Room | 2.28 m | 3.93 m | 2.28 m x 3.93 m |
| Lower Level | Cold Room | 3.09 m | 2.04 m | 3.09 m x 2.04 m |
| Main Level | Foyer | 2.16 m | 2.74 m | 2.16 m x 2.74 m |
| Main Level | Great Room | 7.91 m | 5.35 m | 7.91 m x 5.35 m |
| Main Level | Dining Room | 3.55 m | 3.47 m | 3.55 m x 3.47 m |
| Main Level | Mud Room | 4.77 m | 2.05 m | 4.77 m x 2.05 m |
| Main Level | Bathroom | 1.63 m | 2.05 m | 1.63 m x 2.05 m |
Utilities
| Cable | Installed |
| Wireless | Available |
| Natural Gas Available | Available |
https://www.realtor.ca/real-estate/28073080/72822-cantin-court-bluewater-zurich-zurich





















































