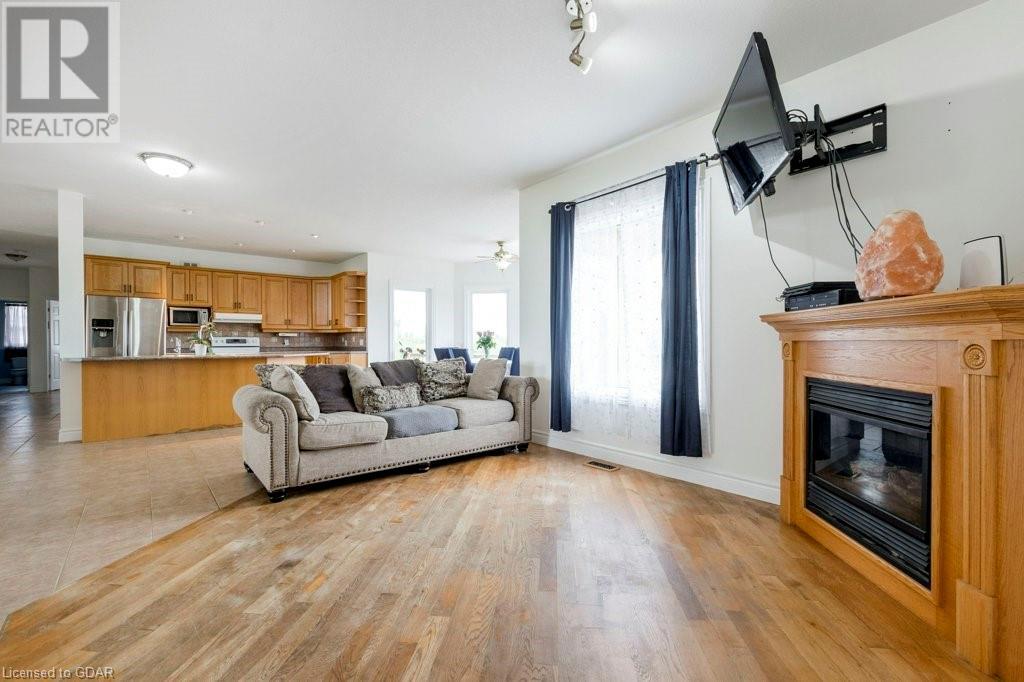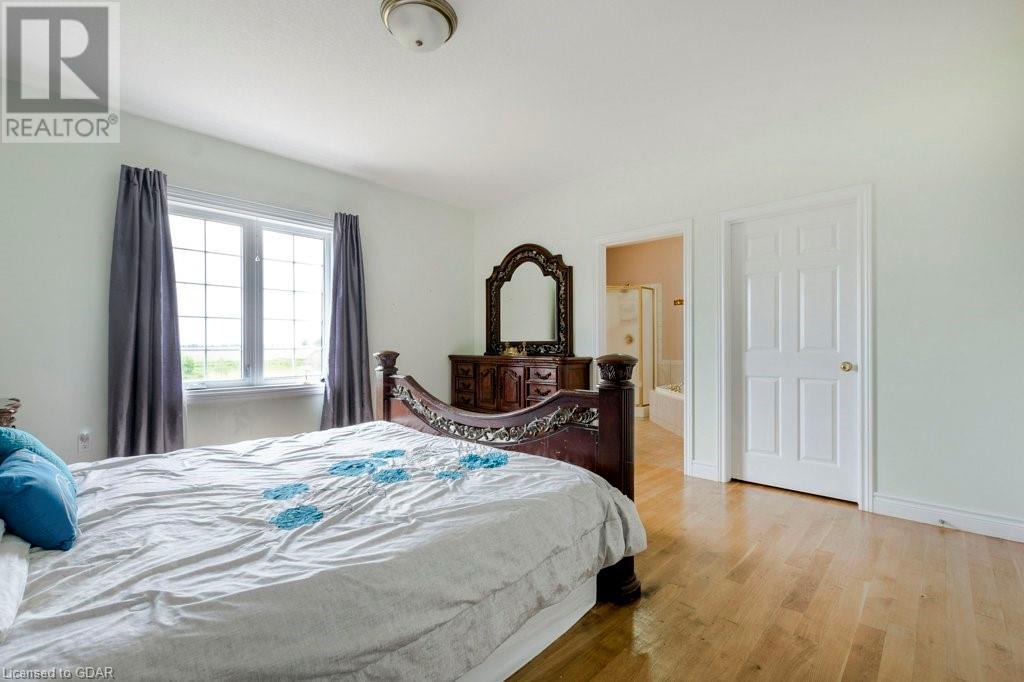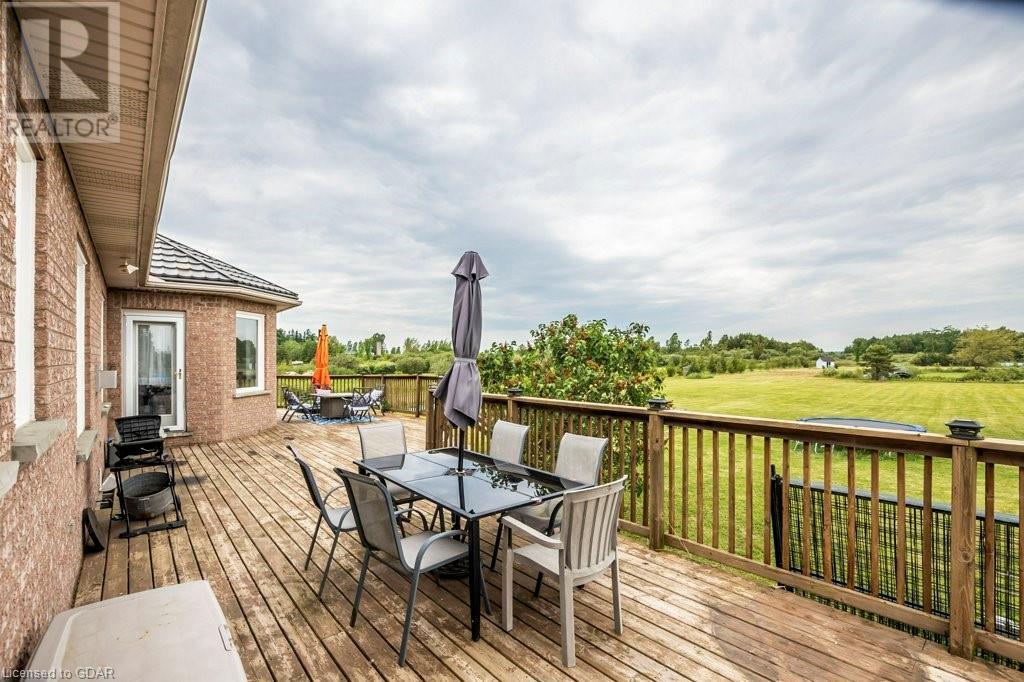5 Bedroom 4 Bathroom 5108 sqft
Bungalow Central Air Conditioning Acreage
$1,349,900
Welcome to 7299 Fifth Line Belwood, Just south of the 109 and just north of Belwood Lake. Bring your imagination to create your dream home with almost 5000 sqft of finished space on 10 acres with your own private pond and an island. The Sprawling Bungalow has so much to offer. Large family, multifamily, or you just want space! Main floor boasts 9' ceilings and a functional floor plan with amazing views. The basement features a walk-up separate entrance for the ability to have an in-law suite or guest accommodations. Outside is an opportunity to create the freedoms of space, gardens, your landscaping ideas, maybe a pool.... Book your showing and lets make this your dream come true! (id:51300)
Property Details
| MLS® Number | 40606963 |
| Property Type | Single Family |
| Amenities Near By | Golf Nearby, Schools, Shopping |
| Community Features | Quiet Area, School Bus |
| Features | Country Residential |
| Parking Space Total | 22 |
Building
| Bathroom Total | 4 |
| Bedrooms Above Ground | 3 |
| Bedrooms Below Ground | 2 |
| Bedrooms Total | 5 |
| Appliances | Dishwasher |
| Architectural Style | Bungalow |
| Basement Development | Partially Finished |
| Basement Type | Full (partially Finished) |
| Construction Style Attachment | Detached |
| Cooling Type | Central Air Conditioning |
| Exterior Finish | Brick |
| Foundation Type | Poured Concrete |
| Half Bath Total | 1 |
| Heating Fuel | Geo Thermal |
| Stories Total | 1 |
| Size Interior | 5108 Sqft |
| Type | House |
| Utility Water | Drilled Well |
Parking
Land
| Acreage | Yes |
| Land Amenities | Golf Nearby, Schools, Shopping |
| Sewer | Septic System |
| Size Frontage | 205 Ft |
| Size Total Text | 10 - 24.99 Acres |
| Zoning Description | A |
Rooms
| Level | Type | Length | Width | Dimensions |
|---|
| Basement | Recreation Room | | | 38'7'' x 40'11'' |
| Basement | Office | | | 17'5'' x 10'11'' |
| Basement | 3pc Bathroom | | | 7'7'' x 10'6'' |
| Basement | Bedroom | | | 14'6'' x 17'2'' |
| Basement | Bedroom | | | 14'5'' x 17'6'' |
| Main Level | Primary Bedroom | | | 17'7'' x 13'11'' |
| Main Level | Living Room | | | 17'1'' x 21'2'' |
| Main Level | Laundry Room | | | 9'2'' x 10'10'' |
| Main Level | Kitchen | | | 17'1'' x 10'9'' |
| Main Level | Foyer | | | 13'1'' x 8'0'' |
| Main Level | Family Room | | | 13'1'' x 13'5'' |
| Main Level | Dining Room | | | 13'1'' x 13'2'' |
| Main Level | Breakfast | | | 9'6'' x 13'11'' |
| Main Level | Bedroom | | | 12'5'' x 11'11'' |
| Main Level | Bedroom | | | 16'2'' x 11'10'' |
| Main Level | 4pc Bathroom | | | 9'0'' x 9'6'' |
| Main Level | 4pc Bathroom | | | 7'0'' x 9'10'' |
| Main Level | 2pc Bathroom | | | 5'6'' x 6'5'' |
https://www.realtor.ca/real-estate/27051619/7299-fifth-line-rr-1-line-belwood





















































