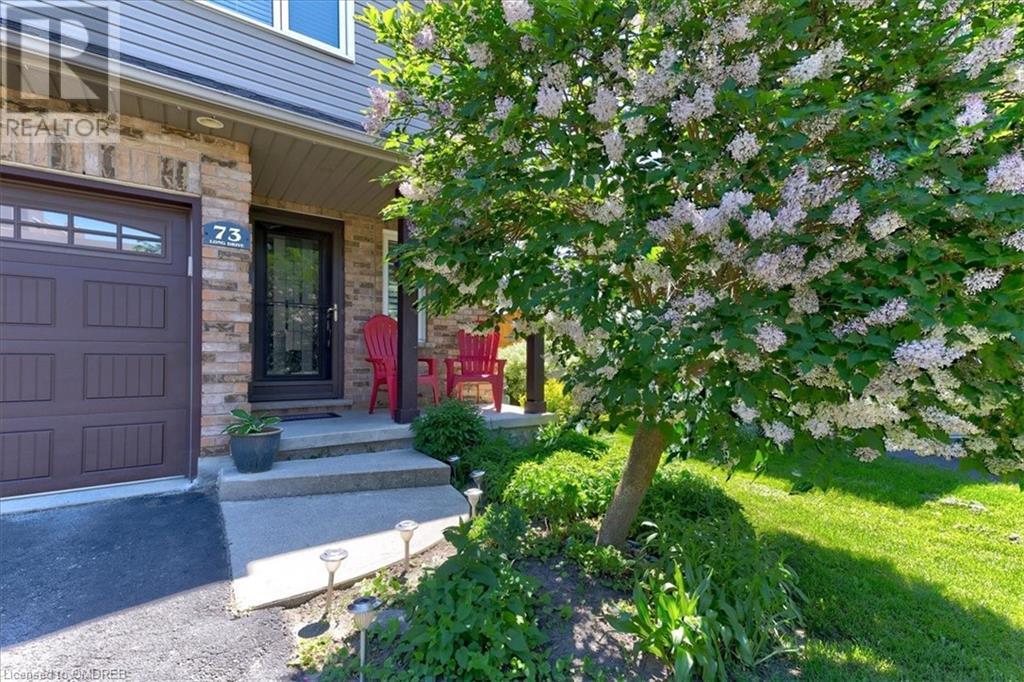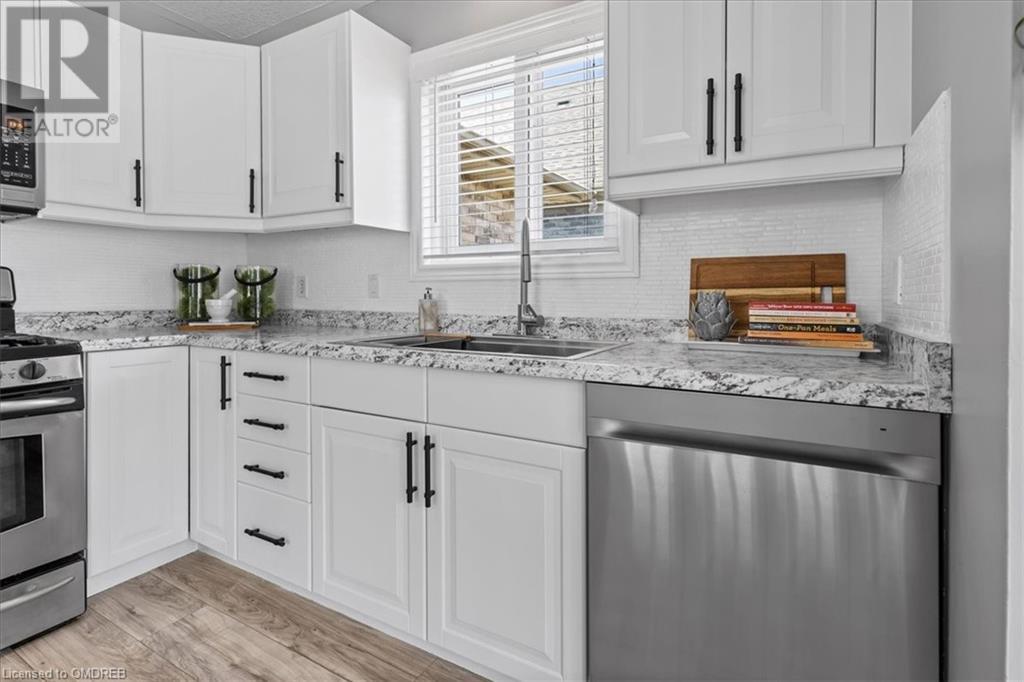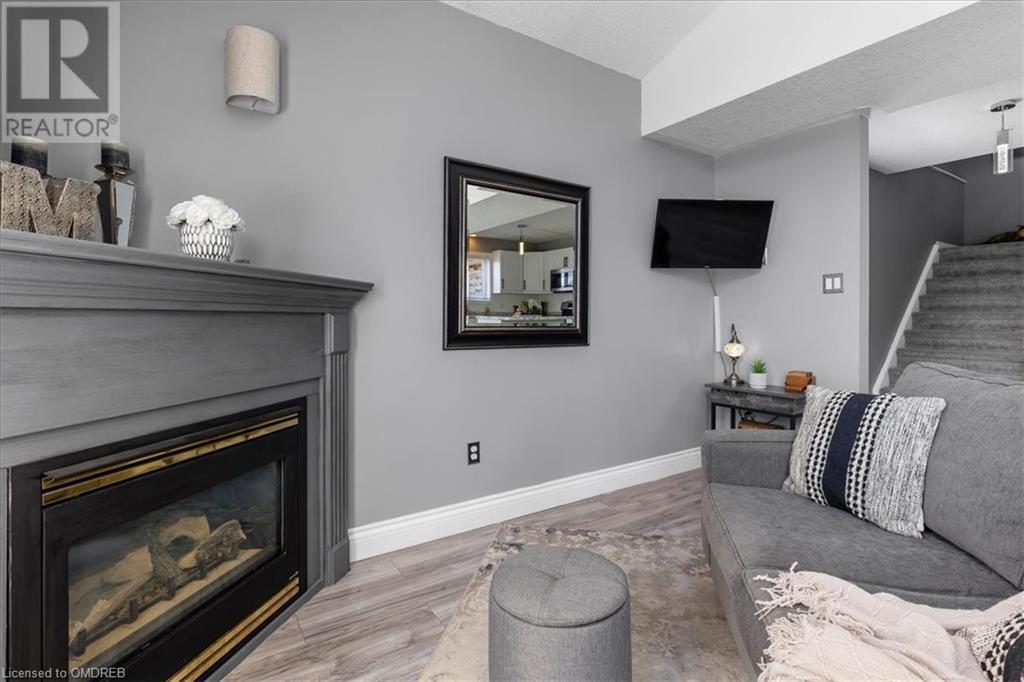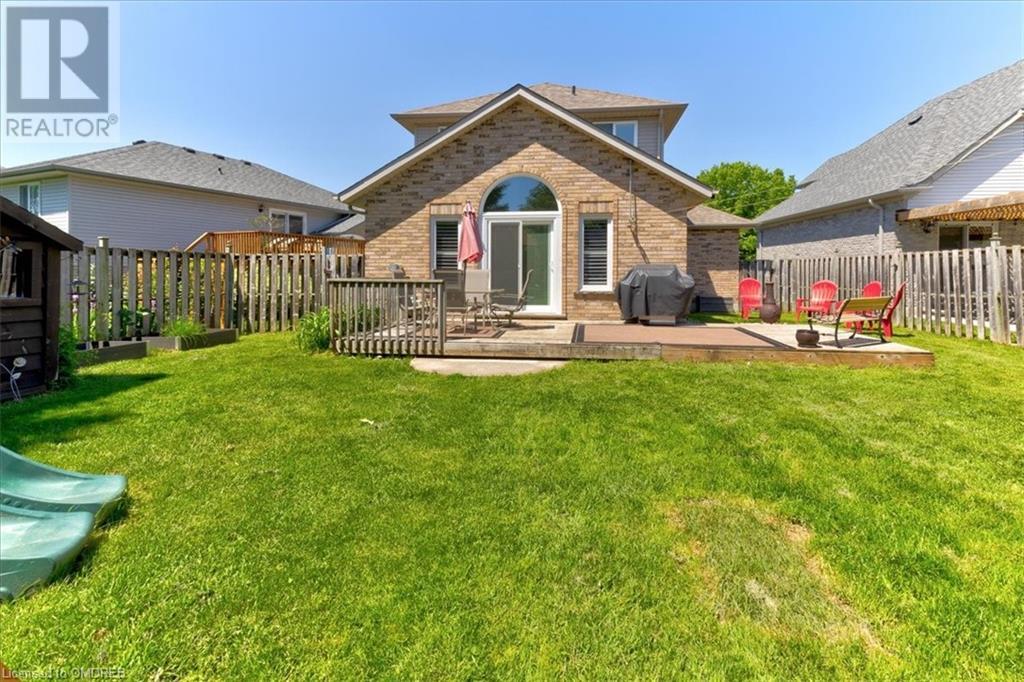3 Bedroom 3 Bathroom 2128.38 sqft
2 Level Fireplace Central Air Conditioning Forced Air
$799,900
Wonderful two-storey detached house located in Stratford's desirable Bedford Ward north end! This home boasts over 2000 finished sqft of updated and well maintained space. As you walk through the front door you will be able to rest easy knowing that all the work has been done for you! This is what you've been looking for: 3 beds, 3 baths, loads of natural sunlight throughout, updated kitchen with a cathedral ceiling in the back family room with a gas fireplace, double car garage, and a large lot. Upstairs, the large primary bedroom features multiple closets and a cheater 4pc ensuite bathroom. The basement has been recently finished and boasts a great recreational room as well as a new 3pc bathroom. Extending from the main floor living area is an outdoor living space situated on a large pie shaped lot. There is ample space for landscaping, gardens, fire pit, shed, and more! Other important updates: Furnace and A/C: 2023, basement: 2023, big family room window/blinds: 2023, kitchen: 2023, and upstairs carpet: 2023. Come check out your new home now! (id:51300)
Property Details
| MLS® Number | 40607858 |
| Property Type | Single Family |
| Amenities Near By | Golf Nearby, Park, Place Of Worship, Playground, Schools, Shopping |
| Equipment Type | Water Heater |
| Features | Cul-de-sac, Paved Driveway |
| Parking Space Total | 6 |
| Rental Equipment Type | Water Heater |
| Structure | Shed, Porch |
Building
| Bathroom Total | 3 |
| Bedrooms Above Ground | 3 |
| Bedrooms Total | 3 |
| Appliances | Dishwasher, Dryer, Refrigerator, Water Softener, Washer, Microwave Built-in, Gas Stove(s), Window Coverings |
| Architectural Style | 2 Level |
| Basement Development | Finished |
| Basement Type | Full (finished) |
| Constructed Date | 1999 |
| Construction Style Attachment | Detached |
| Cooling Type | Central Air Conditioning |
| Exterior Finish | Brick Veneer, Vinyl Siding |
| Fireplace Present | Yes |
| Fireplace Total | 1 |
| Foundation Type | Poured Concrete |
| Half Bath Total | 1 |
| Heating Fuel | Natural Gas |
| Heating Type | Forced Air |
| Stories Total | 2 |
| Size Interior | 2128.38 Sqft |
| Type | House |
| Utility Water | Municipal Water |
Parking
Land
| Access Type | Highway Access |
| Acreage | No |
| Land Amenities | Golf Nearby, Park, Place Of Worship, Playground, Schools, Shopping |
| Sewer | Municipal Sewage System |
| Size Depth | 143 Ft |
| Size Frontage | 36 Ft |
| Size Total Text | Under 1/2 Acre |
| Zoning Description | R1(4) |
Rooms
| Level | Type | Length | Width | Dimensions |
|---|
| Second Level | Primary Bedroom | | | 18'11'' x 12'0'' |
| Second Level | Bedroom | | | 10'1'' x 13'6'' |
| Second Level | Bedroom | | | 10'10'' x 10'0'' |
| Second Level | 4pc Bathroom | | | 10'1'' x 6'2'' |
| Basement | Laundry Room | | | 9'3'' x 11'11'' |
| Basement | Bonus Room | | | 14'3'' x 11'7'' |
| Basement | Recreation Room | | | 19'8'' x 14'0'' |
| Basement | 3pc Bathroom | | | 5'0'' x 11'7'' |
| Main Level | Living Room | | | 12'11'' x 12'0'' |
| Main Level | Kitchen | | | 10'3'' x 9'8'' |
| Main Level | Dining Room | | | 7'6'' x 12'0'' |
| Main Level | Breakfast | | | 10'2'' x 8'9'' |
| Main Level | Foyer | | | 7'7'' x 9'1'' |
| Main Level | 2pc Bathroom | | | 5'0'' x 5'6'' |
https://www.realtor.ca/real-estate/27060470/73-long-drive-stratford











































