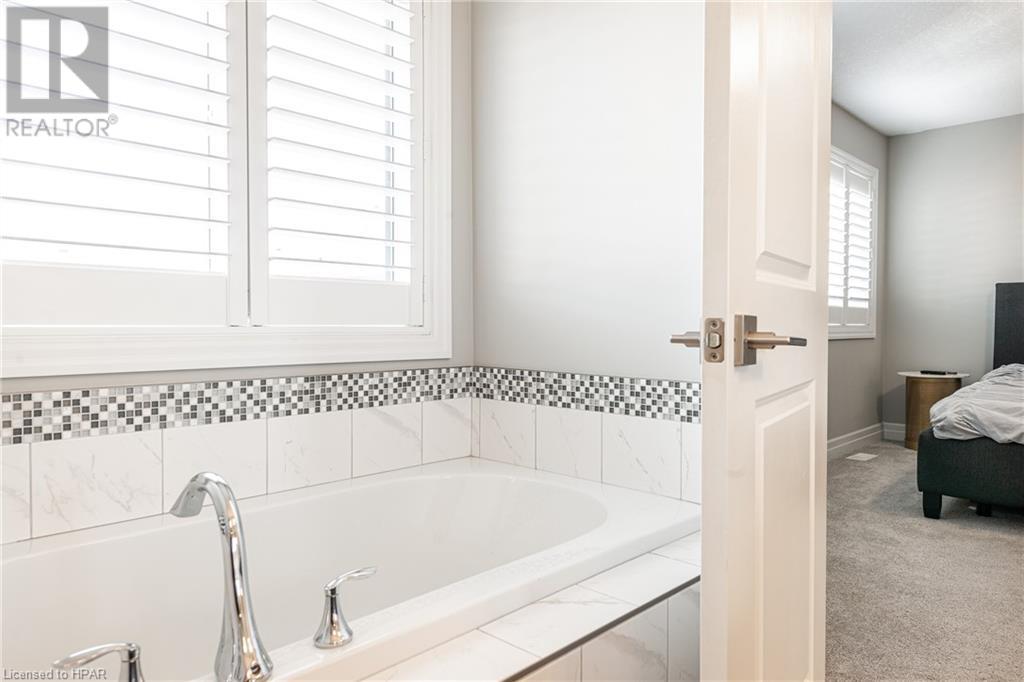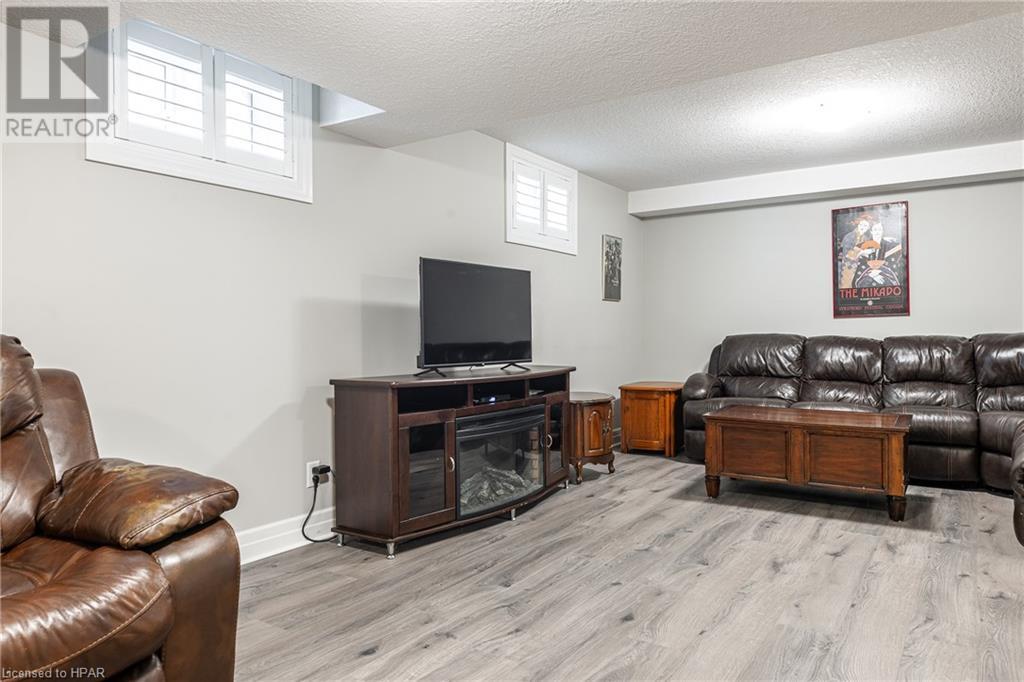4 Bedroom 4 Bathroom 2856 sqft
2 Level Fireplace Above Ground Pool Central Air Conditioning Forced Air
$849,900
HOME WITH ROOM FOR EVERYONE! This four bedroom home boasts a walk-in closet in every bedroom and the primary bedroom enjoys a 5pc. ensuite. The open concept kitchen, dining room and living room has 9' ceilings, durable laminate flooring, quartz countertops, large pantry and a lovely gas fireplace. Step out to the backyard retreat where you can relax on the patio with a cold drink or enjoy the SWIM SPA, a 19' hot tub/pool (4' depth) on a hot or cold day. Custom California Blinds throughout the home and custom garage doors from Oxford Carriage Doors. The basement features a large rec room plus an office with an egress window, 3 pc. bath, and lots of storage. (id:51300)
Property Details
| MLS® Number | 40654715 |
| Property Type | Single Family |
| AmenitiesNearBy | Public Transit, Schools |
| CommunityFeatures | Community Centre |
| EquipmentType | None |
| Features | Paved Driveway, Sump Pump, Automatic Garage Door Opener |
| ParkingSpaceTotal | 4 |
| PoolType | Above Ground Pool |
| RentalEquipmentType | None |
| Structure | Shed |
Building
| BathroomTotal | 4 |
| BedroomsAboveGround | 4 |
| BedroomsTotal | 4 |
| Appliances | Central Vacuum, Dishwasher, Dryer, Garburator, Refrigerator, Water Softener, Washer, Gas Stove(s), Hood Fan, Window Coverings, Garage Door Opener, Hot Tub |
| ArchitecturalStyle | 2 Level |
| BasementDevelopment | Partially Finished |
| BasementType | Full (partially Finished) |
| ConstructedDate | 2021 |
| ConstructionStyleAttachment | Detached |
| CoolingType | Central Air Conditioning |
| ExteriorFinish | Brick, Vinyl Siding |
| FireplacePresent | Yes |
| FireplaceTotal | 1 |
| FoundationType | Poured Concrete |
| HalfBathTotal | 1 |
| HeatingFuel | Natural Gas |
| HeatingType | Forced Air |
| StoriesTotal | 2 |
| SizeInterior | 2856 Sqft |
| Type | House |
| UtilityWater | Municipal Water |
Parking
Land
| Acreage | No |
| FenceType | Fence |
| LandAmenities | Public Transit, Schools |
| Sewer | Municipal Sewage System |
| SizeDepth | 99 Ft |
| SizeFrontage | 46 Ft |
| SizeTotalText | Under 1/2 Acre |
| ZoningDescription | R1(5) |
Rooms
| Level | Type | Length | Width | Dimensions |
|---|
| Second Level | Other | | | 5'6'' x 8'10'' |
| Second Level | Primary Bedroom | | | 14'6'' x 15'3'' |
| Second Level | Laundry Room | | | 5'2'' x 7'2'' |
| Second Level | Bedroom | | | 13'3'' x 10'7'' |
| Second Level | Bedroom | | | 11'7'' x 11'3'' |
| Second Level | Bedroom | | | 10'3'' x 12'0'' |
| Second Level | 5pc Bathroom | | | 10'3'' x 8'11'' |
| Second Level | 4pc Bathroom | | | 4'11'' x 8'10'' |
| Basement | Utility Room | | | 6'7'' x 8'1'' |
| Basement | Storage | | | 11'11'' x 6'9'' |
| Basement | Storage | | | 9'11'' x 11'4'' |
| Basement | Recreation Room | | | 12'11'' x 27'10'' |
| Basement | Office | | | 9'11'' x 8'9'' |
| Basement | 3pc Bathroom | | | 4'11'' x 8'0'' |
| Main Level | Living Room | | | 24'3'' x 12'7'' |
| Main Level | Kitchen | | | 12'5'' x 8'0'' |
| Main Level | Foyer | | | 10'7'' x 15'5'' |
| Main Level | Dining Room | | | 11'9'' x 11'8'' |
| Main Level | 2pc Bathroom | | | 2'11'' x 6'10'' |
https://www.realtor.ca/real-estate/27527340/73-robertson-drive-stratford




















































