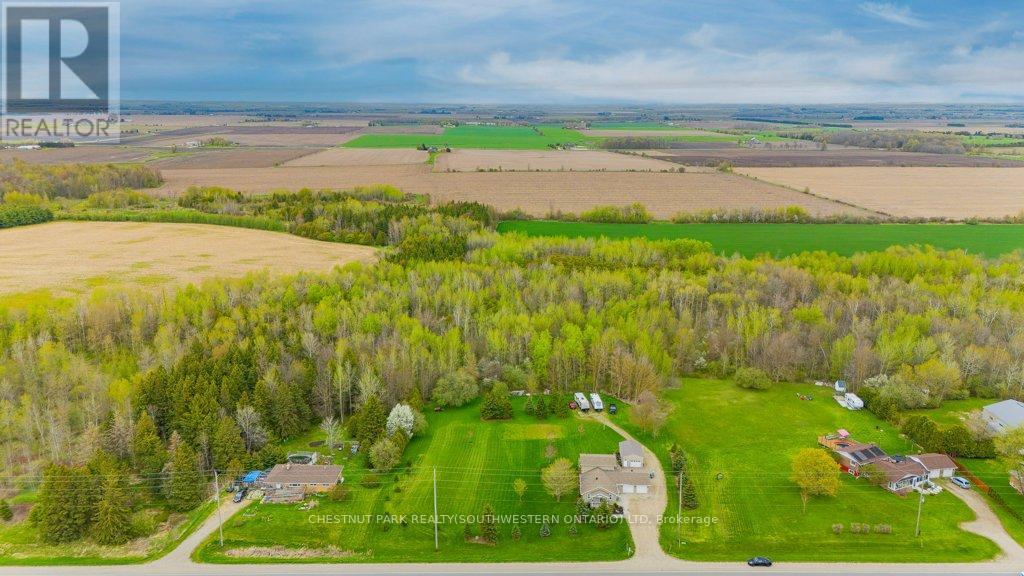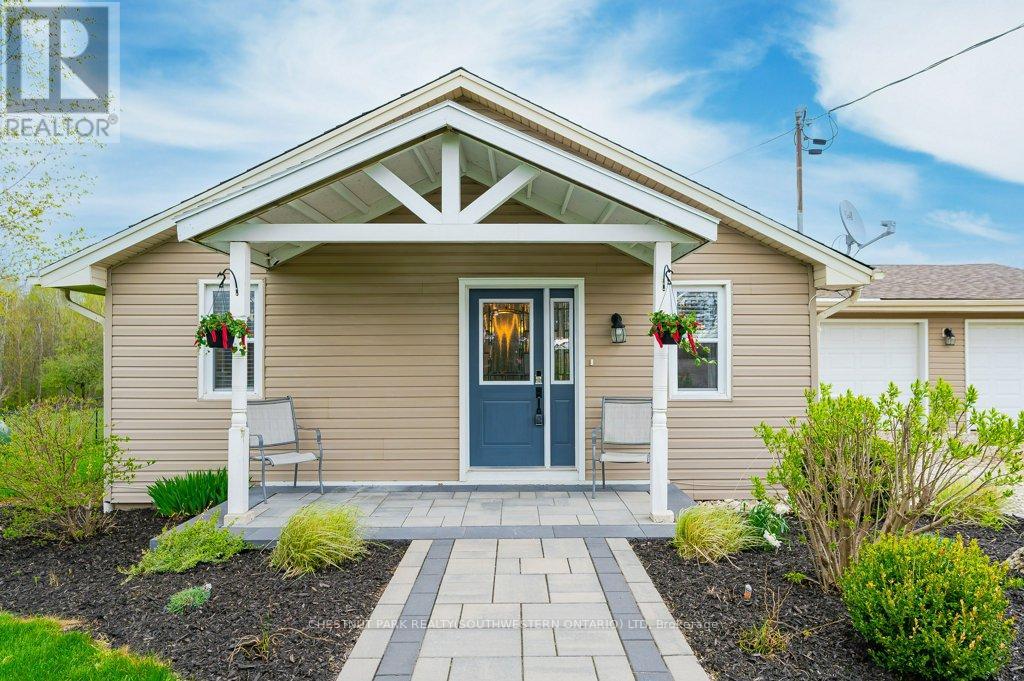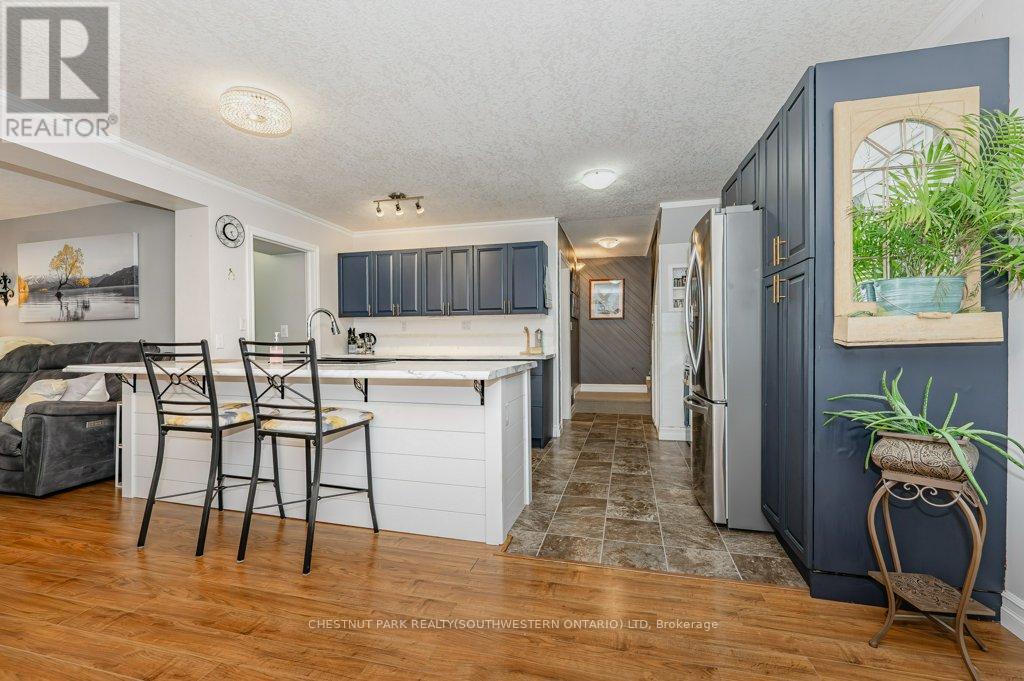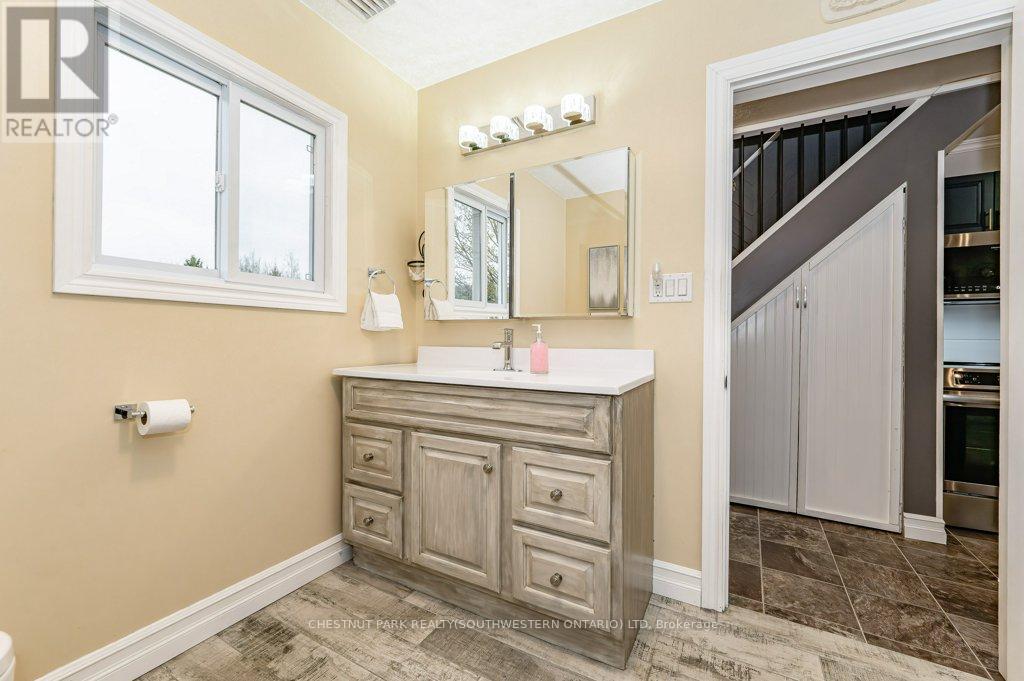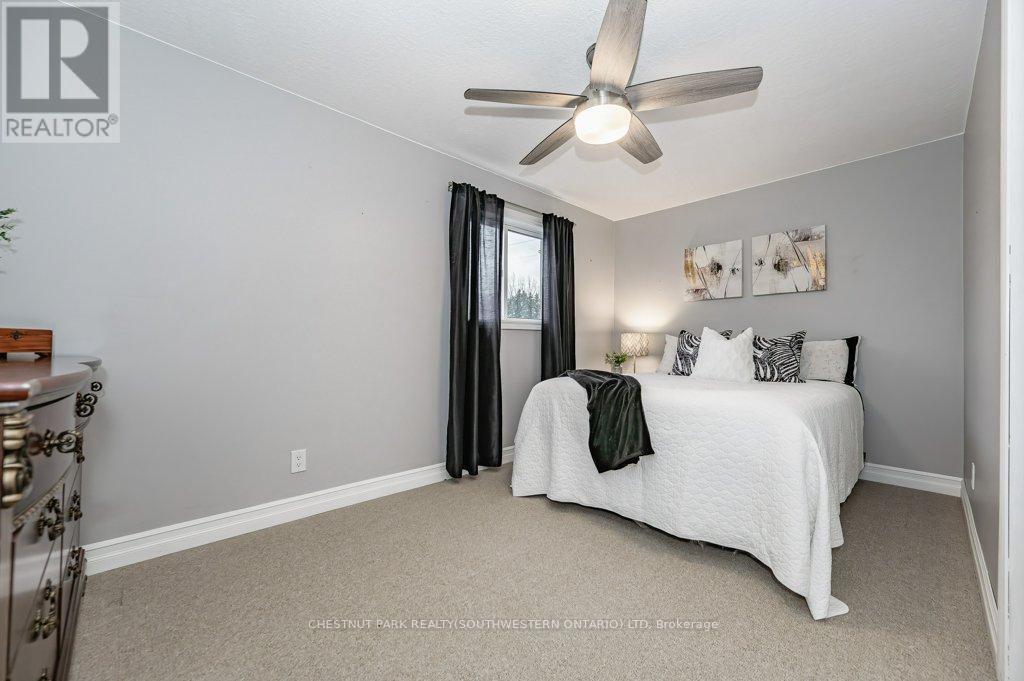7325 Hwy 6 Street Mapleton, Ontario N0G 1A0
$989,900
Feeling cramped in the city? This is your chance to live in the country at an affordable price! With 3 bedrooms, 2 baths, over 1.5 acres to roam and a detached 28' x 17' shop, you can have your country abode just minutes from the towns of Arthur and Fergus. This custom backsplit has over 1953 sqft of versatile living space. Need an office? The primary bedroom's huge walk-in closet could easily be your new office space and switch the living room to a play room or additional bedroom, depending on your needs. The open concept layout offers a large family room and an eat-in kitchen that has been updated with newer counters (2022), fridge, dishwasher (both 2023) + microwave (2022). The primary bedroom has a enormous walk-in closet that could easily be converted back to a bedroom. An updated main floor 3-pc bath has in-floor heating and a gorgeous tiled shower. Upstairs, you will find 2 additional spacious bedrooms. In the basement there is space for yet another office or exercise area, along with a large rec room, 4-pc bathroom and laundry/storage room. The furnace (2022), AC, most windows, roof, generator (2022), shared well (2020), septic have all been updated within the last 10 years. Heading through the mud room, you can access the insulated + heated double car garage or the driveway that could fit 10 cars. This summer you can lounge on the back deck or sit under the gazebo, there is space for both. Even the dog will be happy with it's own 25' x 25' run. If you have been dreaming of owning some toys or need a place to store them, the detached shop couldn't be more perfect. Backing onto forest, with space between you and your neighbours, you can really enjoy country living in this versatile home! (id:51300)
Property Details
| MLS® Number | X8433502 |
| Property Type | Single Family |
| Community Name | Rural Mapleton |
| Amenities Near By | Schools |
| Community Features | School Bus |
| Parking Space Total | 23 |
| Structure | Deck |
Building
| Bathroom Total | 2 |
| Bedrooms Above Ground | 3 |
| Bedrooms Total | 3 |
| Appliances | Garage Door Opener Remote(s), Water Heater, Water Softener, Dishwasher, Dryer, Garage Door Opener, Microwave, Refrigerator, Stove, Washer |
| Basement Development | Partially Finished |
| Basement Type | Partial (partially Finished) |
| Construction Style Attachment | Detached |
| Cooling Type | Central Air Conditioning |
| Exterior Finish | Vinyl Siding |
| Foundation Type | Block |
| Heating Fuel | Propane |
| Heating Type | Forced Air |
| Stories Total | 2 |
| Type | House |
| Utility Power | Generator |
Parking
| Attached Garage |
Land
| Acreage | No |
| Land Amenities | Schools |
| Landscape Features | Landscaped |
| Sewer | Septic System |
| Size Irregular | 236.33 X 290.4 Ft ; 290.40 Ftx236.33ft X 291.17ft X 236.33ft |
| Size Total Text | 236.33 X 290.4 Ft ; 290.40 Ftx236.33ft X 291.17ft X 236.33ft|1/2 - 1.99 Acres |
Rooms
| Level | Type | Length | Width | Dimensions |
|---|---|---|---|---|
| Second Level | Bedroom | 4.6 m | 3.3 m | 4.6 m x 3.3 m |
| Second Level | Bedroom | 4.04 m | 3.48 m | 4.04 m x 3.48 m |
| Basement | Recreational, Games Room | 8.61 m | 4 m | 8.61 m x 4 m |
| Basement | Utility Room | 6.15 m | 1.91 m | 6.15 m x 1.91 m |
| Main Level | Dining Room | 4.6 m | 3.84 m | 4.6 m x 3.84 m |
| Main Level | Kitchen | 4.6 m | 2.84 m | 4.6 m x 2.84 m |
| Main Level | Living Room | 5.23 m | 3.86 m | 5.23 m x 3.86 m |
| Main Level | Family Room | 5.64 m | 3.84 m | 5.64 m x 3.84 m |
| Main Level | Primary Bedroom | 5.59 m | 3.43 m | 5.59 m x 3.43 m |
| Main Level | Mud Room | 6.38 m | 1.63 m | 6.38 m x 1.63 m |
https://www.realtor.ca/real-estate/27032130/7325-hwy-6-street-mapleton-rural-mapleton
Jess Poland
Salesperson
(519) 830-0655
www.jessandscott.com/
https://www.facebook.com/jessandscott.ca

