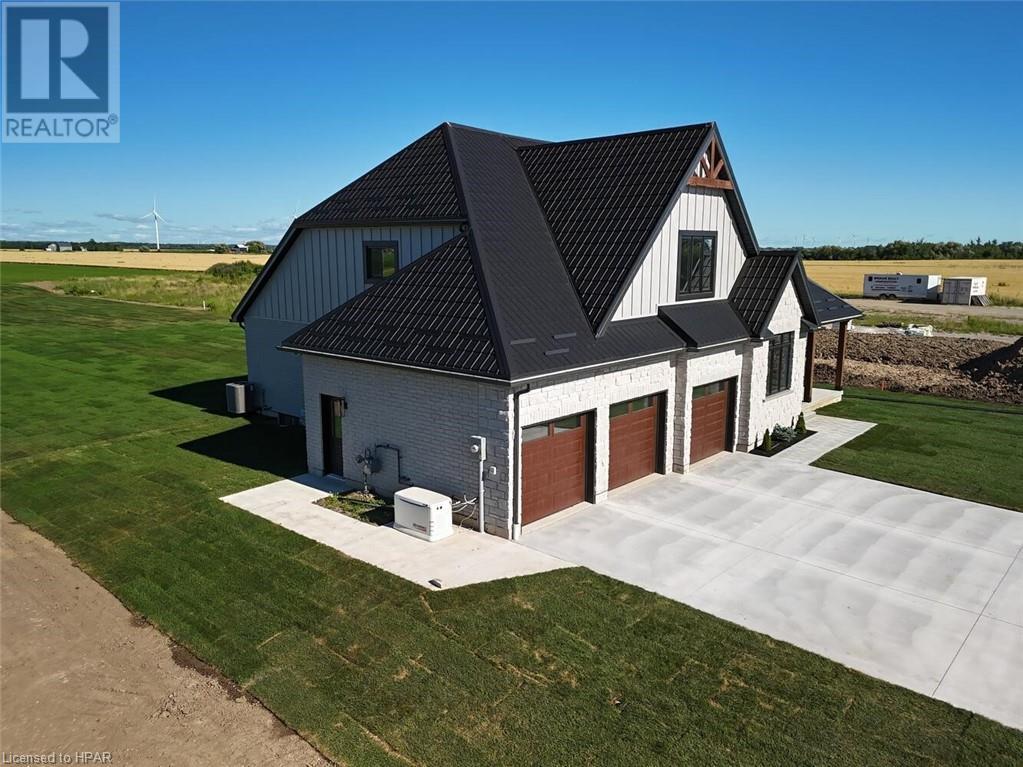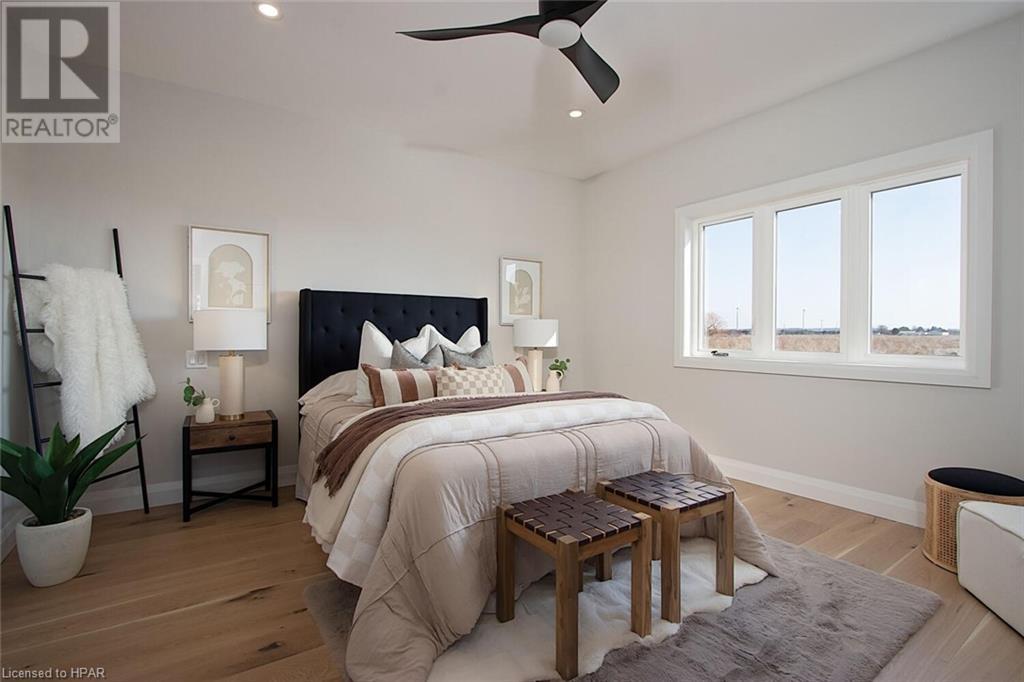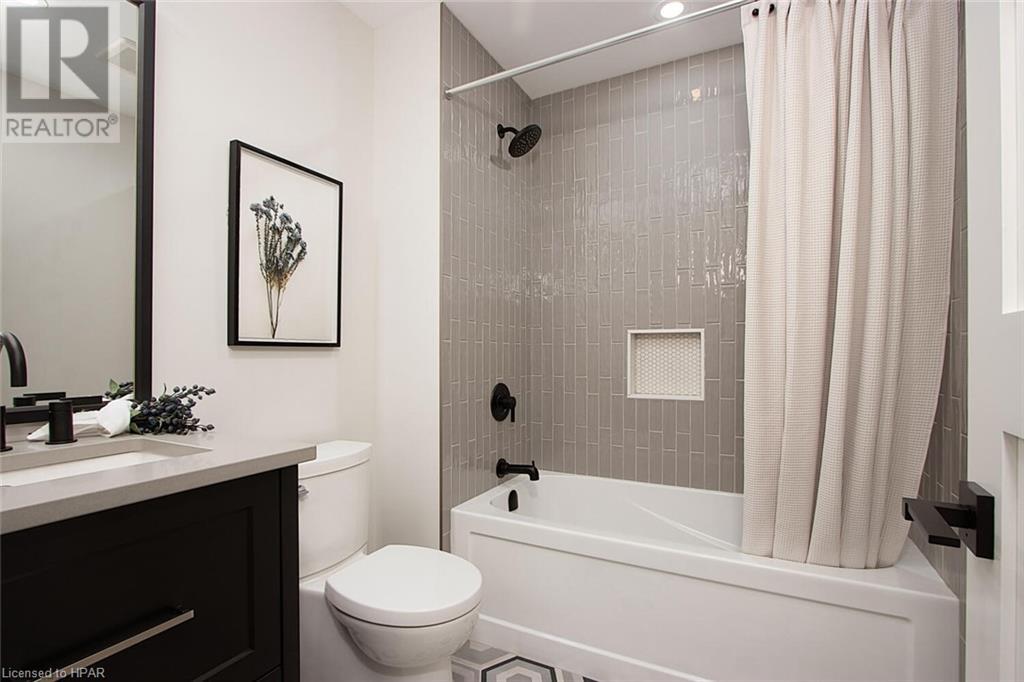73590 Irene Crescent Zurich, Ontario N0M 2T0
$1,799,000
Nestled in the serene beauty of Bluewater, 73590 Irene Crescent offers a captivating blend of modern luxury and tranquil lakeside living. Presented by Earth Park Homes (MJM) Ltd., this brand new 2300 sq ft bungaloft promises a lifestyle of comfort with breathtaking views of Lake Huron. The open-concept main floor seamlessly integrates living and entertaining. A stunning modern kitchen features built-in appliances, an expansive island, and elegant finishes. A separate dining area complements family dinners, while the master bedroom offers a walk-in closet and ensuite bath. Convenience reigns with a main floor laundry room. The living room serves as a focal point with a beautiful gas fireplace that adds warmth and charm. Start your mornings in the breakfast area, basking in natural sunlight streaming through sliding doors that lead to covered rear deck, offering panoramic views of the picturesque surroundings. Upstairs, the versatile loft is perfect for accommodating guests. A family room overlooks the main floor, a well-appointed 4-piece bath, a media room, and two bedrooms, providing ample space. Unleash your creativity in the unfinished basement, where in-floor heating awaits, offering endless possibilities for customization and expansion. Situated on nearly half an acre, the expansive lot invites imagination—whether you dream of building a workshop, installing a pool or creating lush gardens, the potential is limitless. Crafted with detail; Easy Shake steel roof, 3 car insulated garage and a 24 KW Generac Generator for peace of mind. Central air, on-demand water heater and a reverse osmosis water system add value plus a concrete driveway. Experience the epitome of lakeside living on Irene Crescent—a place where mornings are spent watching the sunrise from the back deck, and evenings are savored admiring the breathtaking sunsets over Lake Huron from the covered front porch. Welcome home to a lifestyle of luxury, tranquility, and endless possibilities! (id:51300)
Open House
This property has open houses!
2:00 pm
Ends at:4:00 pm
2:00 pm
Ends at:4:00 pm
Property Details
| MLS® Number | 40548777 |
| Property Type | Single Family |
| Amenities Near By | Beach, Golf Nearby, Marina |
| Features | Cul-de-sac, Sump Pump, Automatic Garage Door Opener |
| Parking Space Total | 8 |
| Structure | Porch |
| View Type | Lake View |
| Water Front Name | Lake Huron |
| Water Front Type | Waterfront |
Building
| Bathroom Total | 3 |
| Bedrooms Above Ground | 3 |
| Bedrooms Total | 3 |
| Appliances | Central Vacuum, Dishwasher, Dryer, Oven - Built-in, Refrigerator, Stove, Water Softener, Water Purifier, Washer, Range - Gas, Microwave Built-in, Garage Door Opener |
| Architectural Style | Bungalow |
| Basement Development | Unfinished |
| Basement Type | Full (unfinished) |
| Constructed Date | 2024 |
| Construction Style Attachment | Detached |
| Cooling Type | Central Air Conditioning |
| Exterior Finish | Brick, Stone |
| Fire Protection | Smoke Detectors |
| Fireplace Present | Yes |
| Fireplace Total | 1 |
| Half Bath Total | 1 |
| Heating Fuel | Natural Gas |
| Heating Type | In Floor Heating, Forced Air |
| Stories Total | 1 |
| Size Interior | 2300 Sqft |
| Type | House |
| Utility Water | Municipal Water |
Parking
| Attached Garage |
Land
| Access Type | Water Access, Highway Access |
| Acreage | No |
| Land Amenities | Beach, Golf Nearby, Marina |
| Sewer | Septic System |
| Size Frontage | 80 Ft |
| Size Total Text | 1/2 - 1.99 Acres |
| Surface Water | Lake |
| Zoning Description | Lr1 |
Rooms
| Level | Type | Length | Width | Dimensions |
|---|---|---|---|---|
| Second Level | Family Room | 11'6'' x 14'3'' | ||
| Second Level | 4pc Bathroom | 6'2'' x 7'1'' | ||
| Second Level | Bedroom | 11'5'' x 12'1'' | ||
| Second Level | Media | 13'6'' x 12'11'' | ||
| Second Level | Bedroom | 10'5'' x 18'3'' | ||
| Main Level | Laundry Room | 6'2'' x 8'7'' | ||
| Main Level | Primary Bedroom | 14'1'' x 14'0'' | ||
| Main Level | Full Bathroom | 10'10'' x 6'2'' | ||
| Main Level | 2pc Bathroom | 6'8'' x 4'3'' | ||
| Main Level | Breakfast | 11'2'' x 10'0'' | ||
| Main Level | Living Room | 13'8'' x 14'3'' | ||
| Main Level | Dining Room | 10'5'' x 14'4'' | ||
| Main Level | Kitchen | 11'2'' x 14'5'' | ||
| Main Level | Foyer | 8'6'' x 6'4'' |
https://www.realtor.ca/real-estate/26587462/73590-irene-crescent-zurich





















































