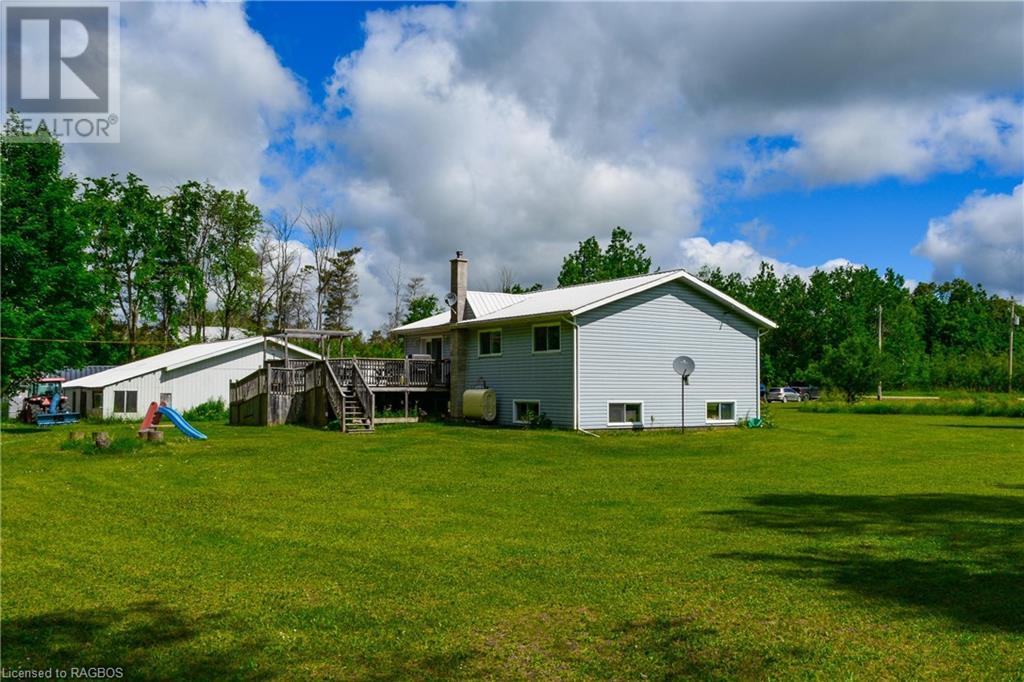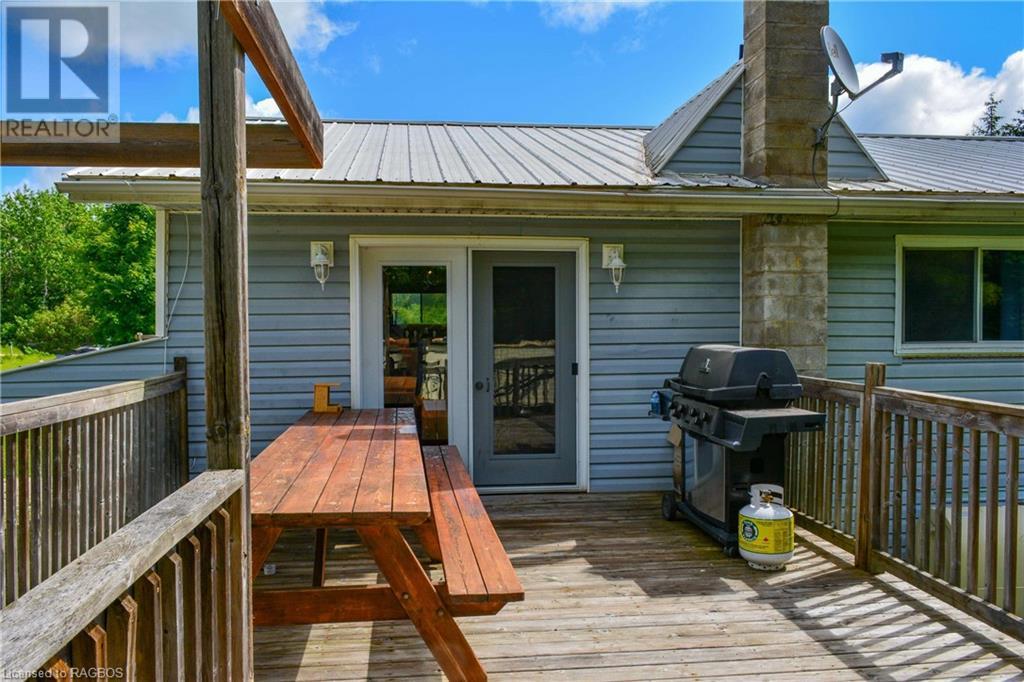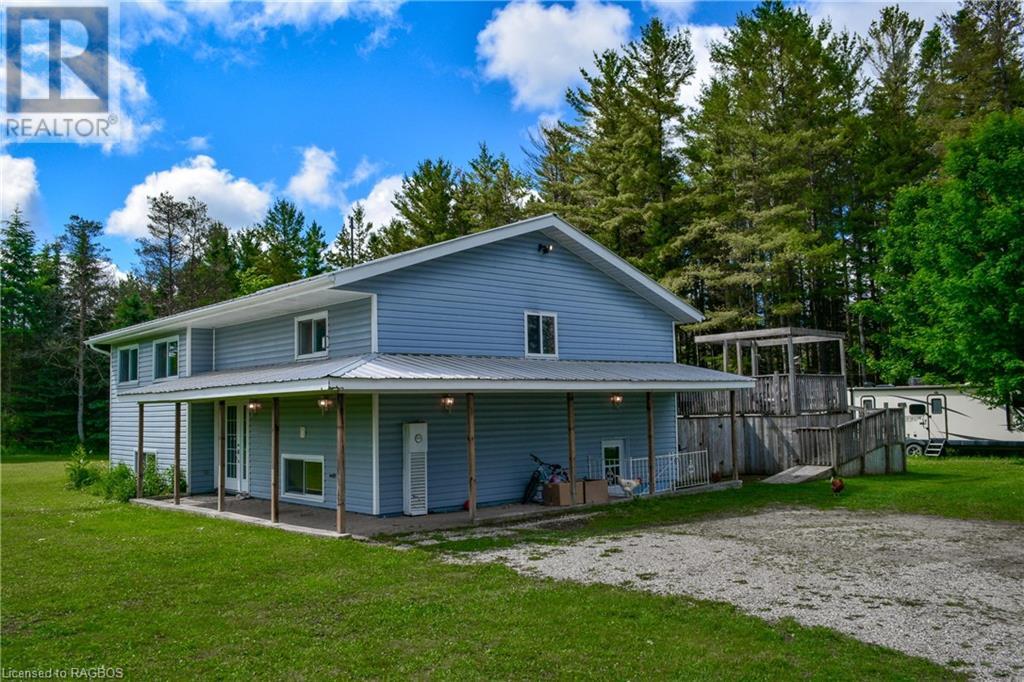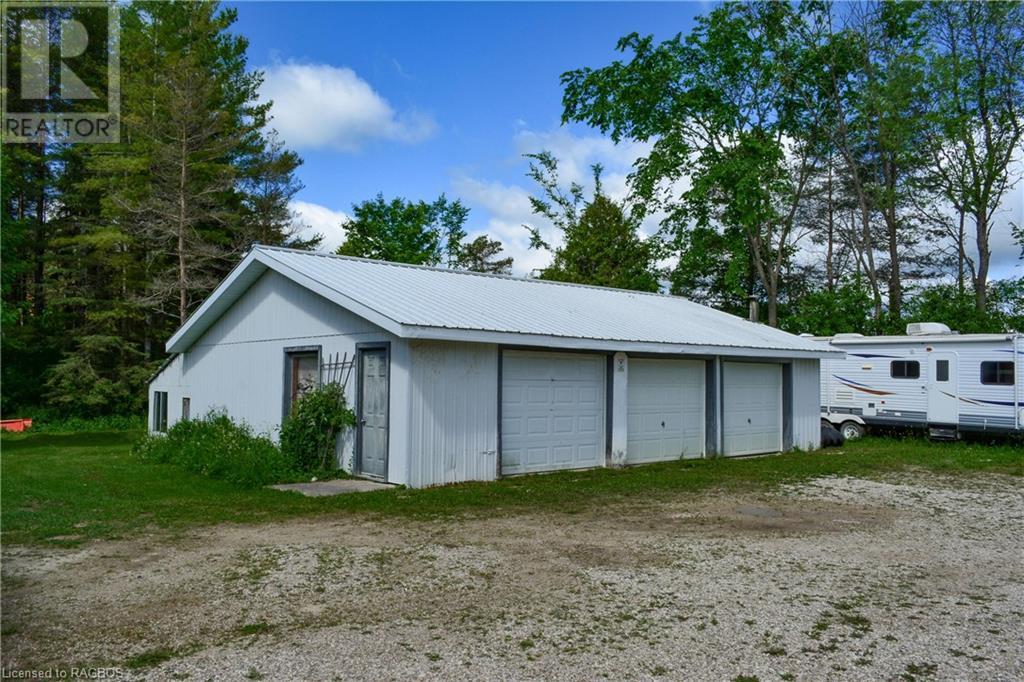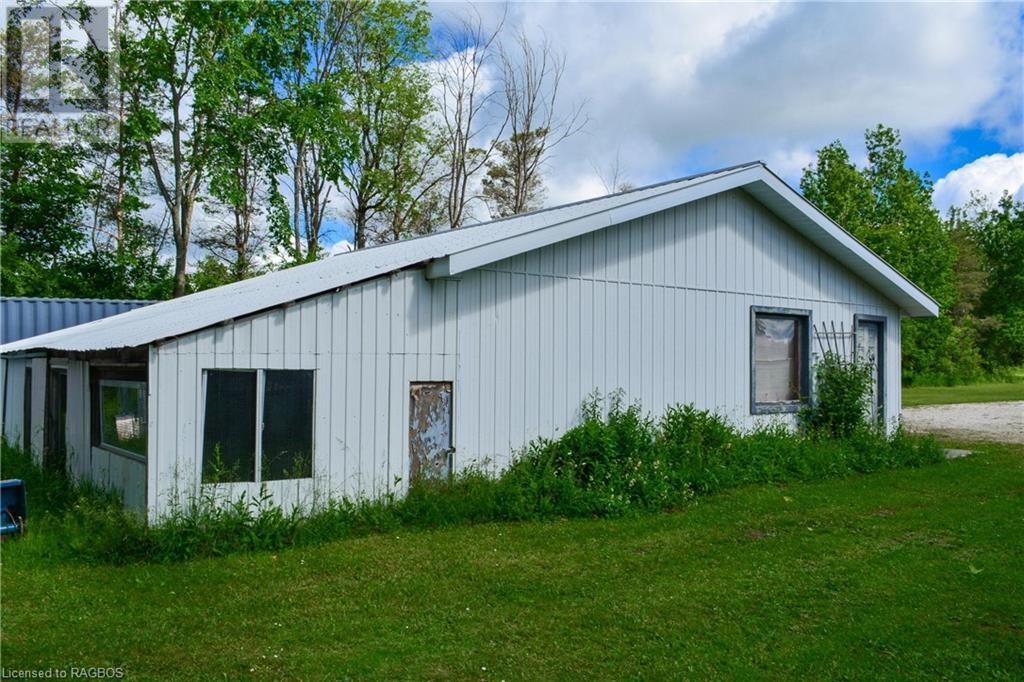736062 West Back Line Holland Twp, Ontario N0C 1R0
$699,000
Nestled on 3.7 picturesque acres, this raised bungalow offers the perfect blend of comfort and nature. Surrounded by sprawling lawns and mature forest, this property provides a serene retreat for anyone looking to escape into the tranquility of rural life. The well-maintained home boasts a charming covered wrap-around porch, inviting you to savor the beauty of every season. Step into the welcoming front foyer and with a few steps be greeted by the open-concept main floor living space. The eat-in kitchen with lots of cupboard space and cozy living room, with a walk-out to the back deck with views of the private backyard, create an ideal setting for entertaining guests, quite evenings or family BBQ's. The main floor also features three spacious bedrooms, and 4 piece bath ensuring ample room for family and guests. The primary bedroom features built in's and two closets. The lower level is designed for entertainment and convenience, showcasing an enormous family room, a second bathroom, and a large utility/laundry/storage room with an outside exit. This space holds great potential for a future in-law suite or additional living quarters. Car enthusiasts and hobbyists will appreciate the detached three-car garage, which is insulated and heated, providing year-round utility. The garage also includes a back area, perfect for storage or potential expansion. This property is a harmonious blend of indoor and outdoor living, offering a peaceful lifestyle with modern conveniences. Conveniently located on a quite road, about 10 min from Markdale or 25 min to Owen Sound. Don't miss the opportunity to own this unique and versatile property. (id:51300)
Property Details
| MLS® Number | 40607113 |
| Property Type | Single Family |
| Community Features | Quiet Area, School Bus |
| Equipment Type | None |
| Features | Crushed Stone Driveway, Country Residential |
| Parking Space Total | 13 |
| Rental Equipment Type | None |
Building
| Bathroom Total | 2 |
| Bedrooms Above Ground | 3 |
| Bedrooms Total | 3 |
| Appliances | Dishwasher |
| Architectural Style | Bungalow |
| Basement Development | Finished |
| Basement Type | Full (finished) |
| Constructed Date | 1991 |
| Construction Style Attachment | Detached |
| Cooling Type | None |
| Exterior Finish | Vinyl Siding |
| Heating Fuel | Oil |
| Heating Type | Forced Air |
| Stories Total | 1 |
| Size Interior | 1120 Sqft |
| Type | House |
| Utility Water | Drilled Well |
Parking
| Detached Garage |
Land
| Access Type | Road Access |
| Acreage | Yes |
| Sewer | Septic System |
| Size Depth | 724 Ft |
| Size Frontage | 220 Ft |
| Size Irregular | 3.7 |
| Size Total | 3.7 Ac|2 - 4.99 Acres |
| Size Total Text | 3.7 Ac|2 - 4.99 Acres |
| Zoning Description | A1 |
Rooms
| Level | Type | Length | Width | Dimensions |
|---|---|---|---|---|
| Lower Level | 3pc Bathroom | Measurements not available | ||
| Lower Level | Laundry Room | 5'0'' x 10'0'' | ||
| Lower Level | Utility Room | 8'10'' x 4'3'' | ||
| Lower Level | Bonus Room | 22'0'' x 13'0'' | ||
| Lower Level | Family Room | 15'11'' x 28'0'' | ||
| Main Level | 4pc Bathroom | Measurements not available | ||
| Main Level | Bedroom | 11'5'' x 9'9'' | ||
| Main Level | Bedroom | 13'10'' x 9'10'' | ||
| Main Level | Primary Bedroom | 13'10'' x 13'10'' | ||
| Main Level | Kitchen | 13'7'' x 15'4'' | ||
| Main Level | Living Room | 13'2'' x 13'5'' |
https://www.realtor.ca/real-estate/27055461/736062-west-back-line-holland-twp
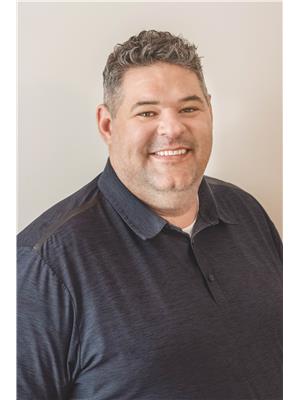
Eric Robertson
Broker of Record
(866) 878-4873
www.facebook.com/greycountyrealestate
ca.linkedin.com/pub/eric-robertson/30/355/61
twitter.com/







