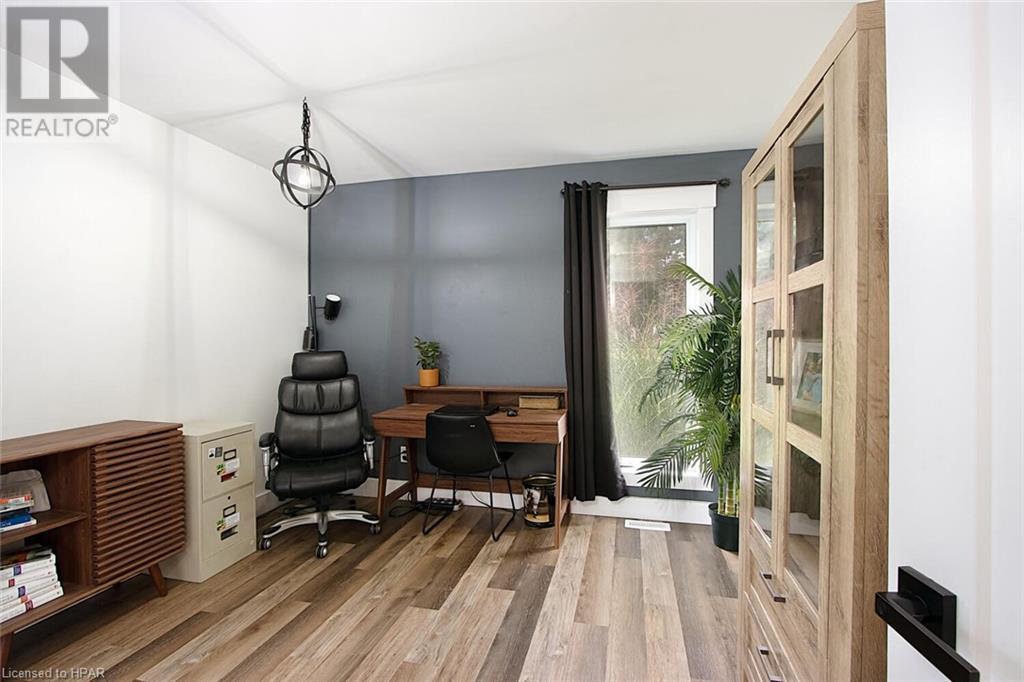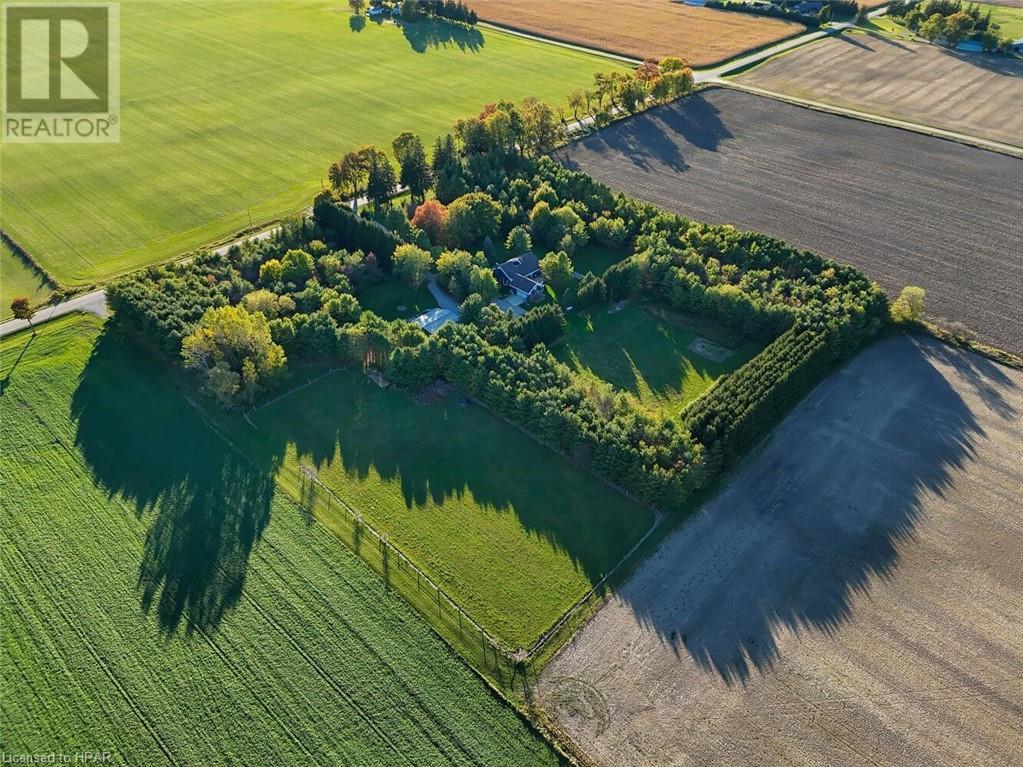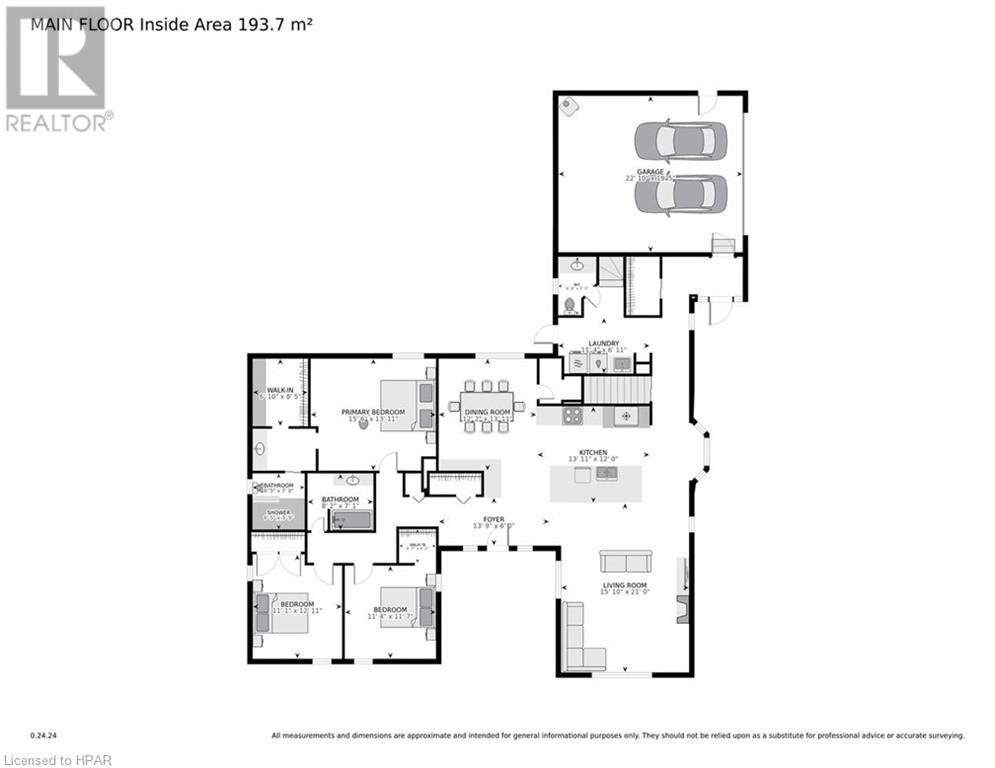5 Bedroom 4 Bathroom 3232 sqft
Fireplace Central Air Conditioning Acreage
$1,425,000
Escape to your own private retreat on this stunning 9.7-acre hobby farm tucked off a paved countryside road. This unique property is currently set up for horses with two spacious pastures and scenic trails winding through the bush. Full of country charm, the thoughtfully laid out 2300+sq.ft home has been renovated throughout and features 5 bedrooms and 4 bathrooms. The bright open-concept kitchen flows seamlessly to the dining and living areas, and is complete with oversized quartz island and countertops, stainless steel appliances, walk-in pantry and entertaining buffet bar area. Main floor living continues with 3 bedrooms including primary suite with walk-in closet and ensuite, 2 additional bathrooms and laundry/mud room. Continuing downstairs to the finished basement is the family room, office, 2 additional bedrooms, bathroom, office, and storage galore. Double car garage with finished bonus family room above. Outside, enjoy tranquil evenings by the fire pit or explore the natural beauty of acres of forest and pasture areas. This property is truly move-in ready with a water purification system, backup generator, updated electrical and plumbing, new floors and trim throughout, and newer roof (2017), eaves and fascia (2022) . Contact your REALTOR® today to see this rare countryside paradise. (id:51300)
Property Details
| MLS® Number | 40659926 |
| Property Type | Single Family |
| CommunicationType | High Speed Internet |
| CommunityFeatures | Quiet Area |
| Features | Crushed Stone Driveway, Country Residential, Sump Pump |
| ParkingSpaceTotal | 11 |
| Structure | Greenhouse, Shed, Porch |
Building
| BathroomTotal | 4 |
| BedroomsAboveGround | 3 |
| BedroomsBelowGround | 2 |
| BedroomsTotal | 5 |
| Appliances | Dishwasher, Dryer, Water Softener, Water Purifier, Washer, Microwave Built-in, Gas Stove(s), Hood Fan, Garage Door Opener |
| BasementDevelopment | Partially Finished |
| BasementType | Full (partially Finished) |
| ConstructedDate | 1983 |
| ConstructionMaterial | Wood Frame |
| ConstructionStyleAttachment | Detached |
| CoolingType | Central Air Conditioning |
| ExteriorFinish | Vinyl Siding, Wood |
| FireplaceFuel | Propane |
| FireplacePresent | Yes |
| FireplaceTotal | 1 |
| FireplaceType | Other - See Remarks |
| FoundationType | Poured Concrete |
| HalfBathTotal | 1 |
| HeatingFuel | Geo Thermal, Propane |
| StoriesTotal | 2 |
| SizeInterior | 3232 Sqft |
| Type | House |
| UtilityWater | Drilled Well |
Parking
Land
| Acreage | Yes |
| Sewer | Septic System |
| SizeDepth | 662 Ft |
| SizeFrontage | 642 Ft |
| SizeIrregular | 9.7 |
| SizeTotal | 9.7 Ac|5 - 9.99 Acres |
| SizeTotalText | 9.7 Ac|5 - 9.99 Acres |
| ZoningDescription | A |
Rooms
| Level | Type | Length | Width | Dimensions |
|---|
| Second Level | Family Room | | | 11'8'' x 21'11'' |
| Basement | 3pc Bathroom | | | Measurements not available |
| Basement | Office | | | 8'10'' x 12'10'' |
| Basement | Bedroom | | | 15'1'' x 9'9'' |
| Basement | Bedroom | | | 16'1'' x 12'9'' |
| Basement | Family Room | | | 25'0'' x 12'9'' |
| Main Level | Full Bathroom | | | Measurements not available |
| Main Level | Primary Bedroom | | | 15'6'' x 13'11'' |
| Main Level | 3pc Bathroom | | | Measurements not available |
| Main Level | Bedroom | | | 11'1'' x 12'11'' |
| Main Level | Bedroom | | | 11'4'' x 11'7'' |
| Main Level | 2pc Bathroom | | | Measurements not available |
| Main Level | Laundry Room | | | 11'4'' x 6'11'' |
| Main Level | Dining Room | | | 12'2'' x 13'11'' |
| Main Level | Kitchen | | | 13'11'' x 12'0'' |
| Main Level | Living Room | | | 15'10'' x 21'0'' |
| Main Level | Foyer | | | 13'9'' x 6'0'' |
Utilities
| Electricity | Available |
| Telephone | Available |
https://www.realtor.ca/real-estate/27546130/7372-line-21-west-perth




















































