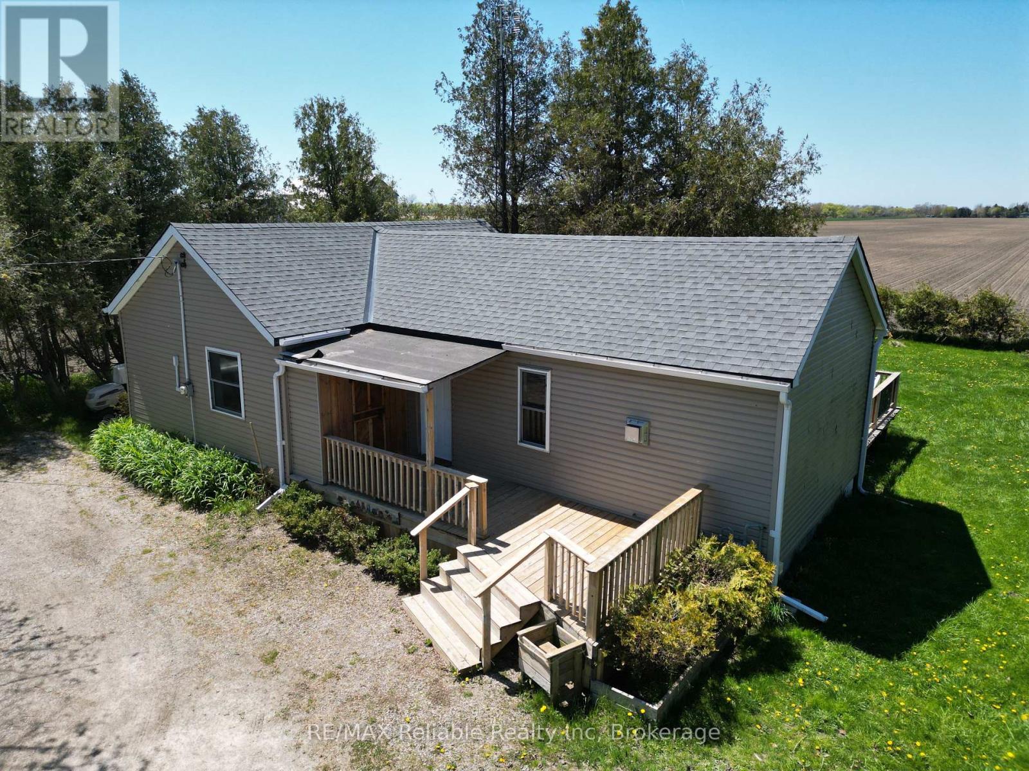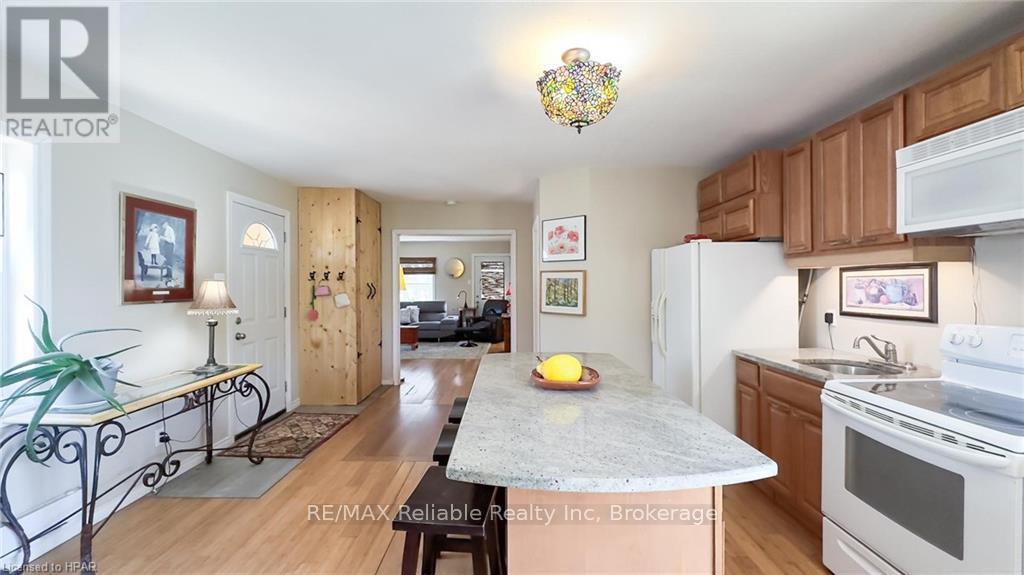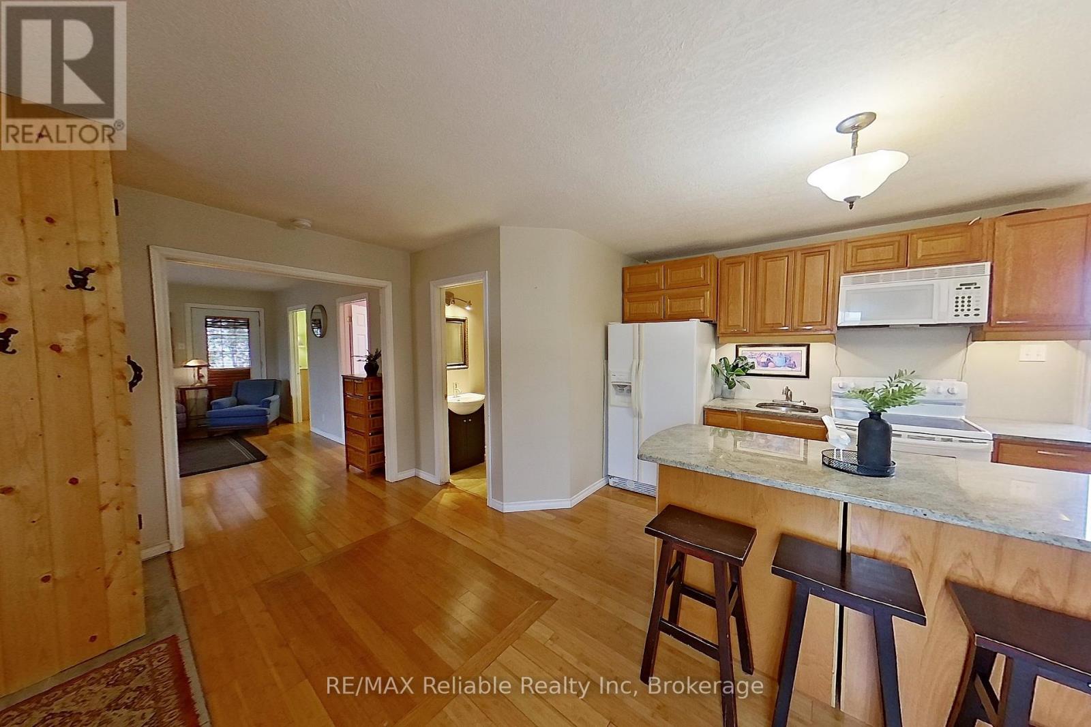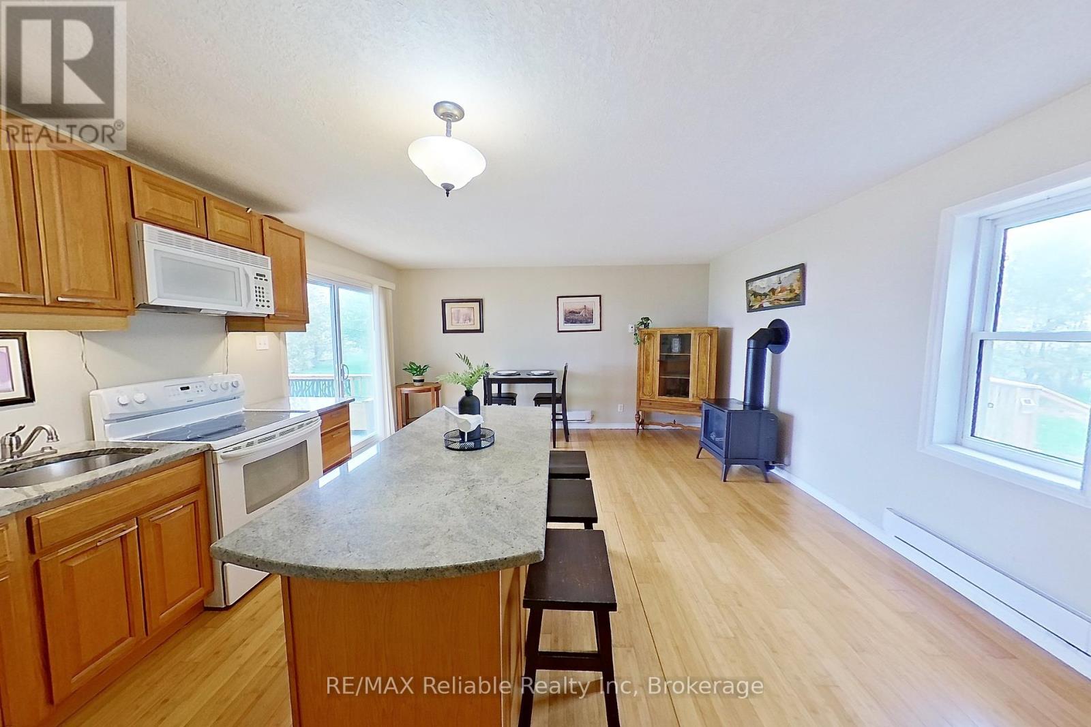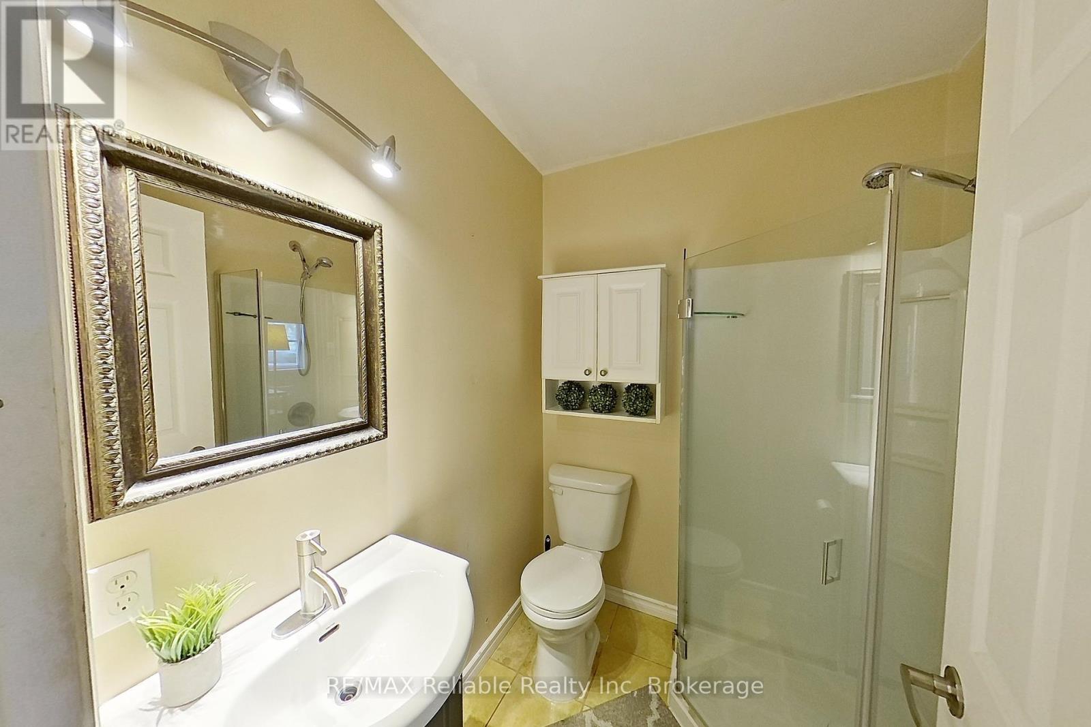2 Bedroom 1 Bathroom 700 - 1,100 ft2
Bungalow Fireplace Window Air Conditioner Baseboard Heaters
$399,000
GREAT PLACE TO START, COTTAGE OR RETIRE!! Updated two bedroom, one bathroom home nestled on a large, treed lot located between Bayfield & Grand Bend. This charmer undergone recent updates, including electrical, plumbing, flooring, and insulation improvements. Practical layout w/large kitchen, island, appliances & gas fireplace with patio doors to rear deck facing sunsets & views of Lake Huron. Spacious living room. Remodelled 3 piece bathroom. Tranquil yard with a variety of fruit trees along with a hedge to secure privacy & shelter. Low maintenance exterior with front deck and parking for 4. 10'x10' shed for storage. Short stroll to beach access. Low taxes & utility costs makes it an affordable place to live. Short drive to Bayfield's historic downtown or Grand Bend's "beach life" ammenities. AFFORDABLE COUNTRY LIVING! (id:51300)
Property Details
| MLS® Number | X12143679 |
| Property Type | Single Family |
| Community Name | Stanley |
| Amenities Near By | Marina |
| Equipment Type | Water Heater - Tankless |
| Features | Wooded Area, Level |
| Parking Space Total | 5 |
| Rental Equipment Type | Water Heater - Tankless |
| Structure | Deck, Shed |
Building
| Bathroom Total | 1 |
| Bedrooms Above Ground | 2 |
| Bedrooms Total | 2 |
| Age | 100+ Years |
| Amenities | Fireplace(s) |
| Appliances | Water Meter, Microwave, Stove, Window Coverings, Refrigerator |
| Architectural Style | Bungalow |
| Basement Type | Crawl Space |
| Construction Style Attachment | Detached |
| Cooling Type | Window Air Conditioner |
| Exterior Finish | Vinyl Siding |
| Fireplace Present | Yes |
| Fireplace Total | 1 |
| Fireplace Type | Free Standing Metal |
| Foundation Type | Concrete |
| Heating Fuel | Electric |
| Heating Type | Baseboard Heaters |
| Stories Total | 1 |
| Size Interior | 700 - 1,100 Ft2 |
| Type | House |
| Utility Water | Municipal Water |
Parking
Land
| Acreage | No |
| Land Amenities | Marina |
| Sewer | Septic System |
| Size Depth | 125 Ft |
| Size Frontage | 180 Ft |
| Size Irregular | 180 X 125 Ft |
| Size Total Text | 180 X 125 Ft |
| Surface Water | Lake/pond |
| Zoning Description | Residential |
Rooms
| Level | Type | Length | Width | Dimensions |
|---|
| Main Level | Living Room | 4.56 m | 4.82 m | 4.56 m x 4.82 m |
| Main Level | Kitchen | 4.59 m | 4.74 m | 4.59 m x 4.74 m |
| Main Level | Dining Room | 4.58 m | 2.48 m | 4.58 m x 2.48 m |
| Main Level | Bedroom | 3.03 m | 2.35 m | 3.03 m x 2.35 m |
| Main Level | Primary Bedroom | 3.03 m | 2.36 m | 3.03 m x 2.36 m |
| Main Level | Bathroom | 1.79 m | 1.7 m | 1.79 m x 1.7 m |
https://www.realtor.ca/real-estate/28302268/73883-bluewater-highway-bluewater-stanley-stanley


