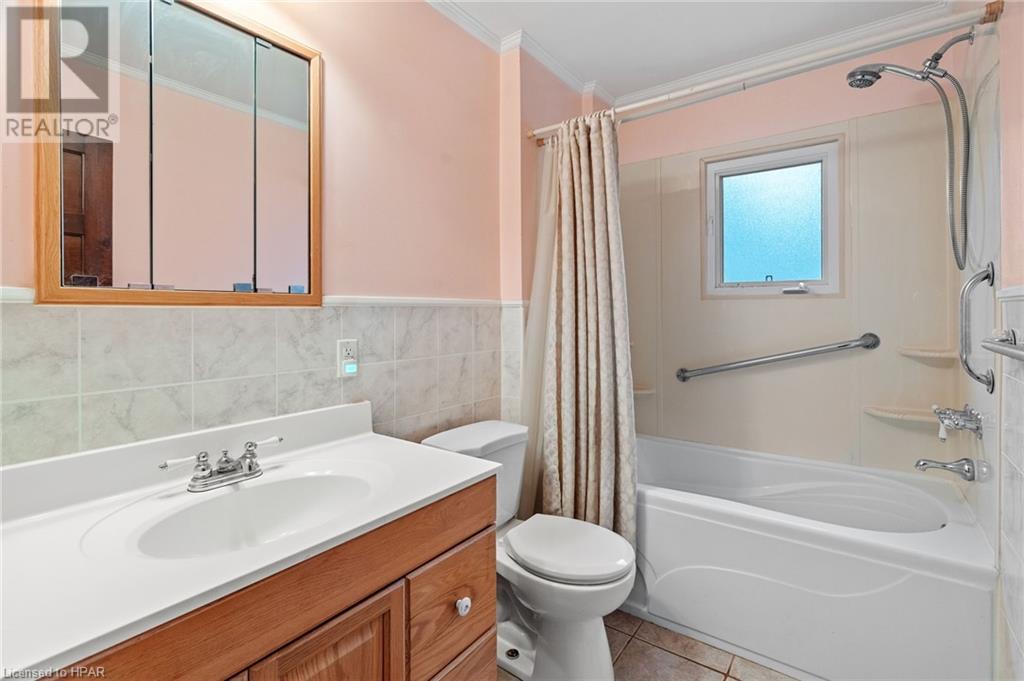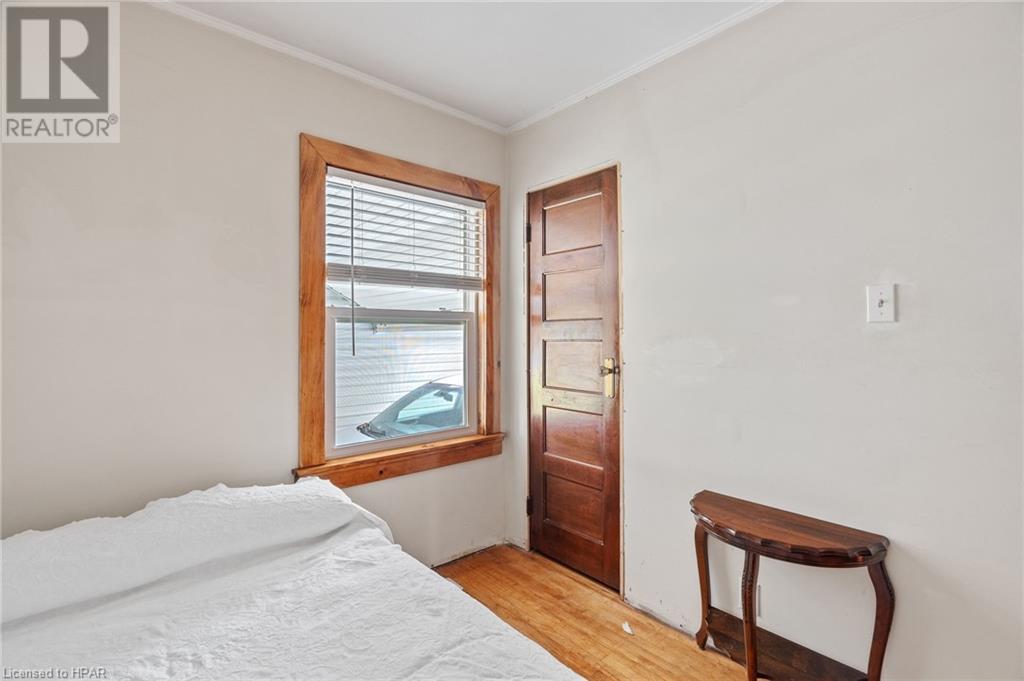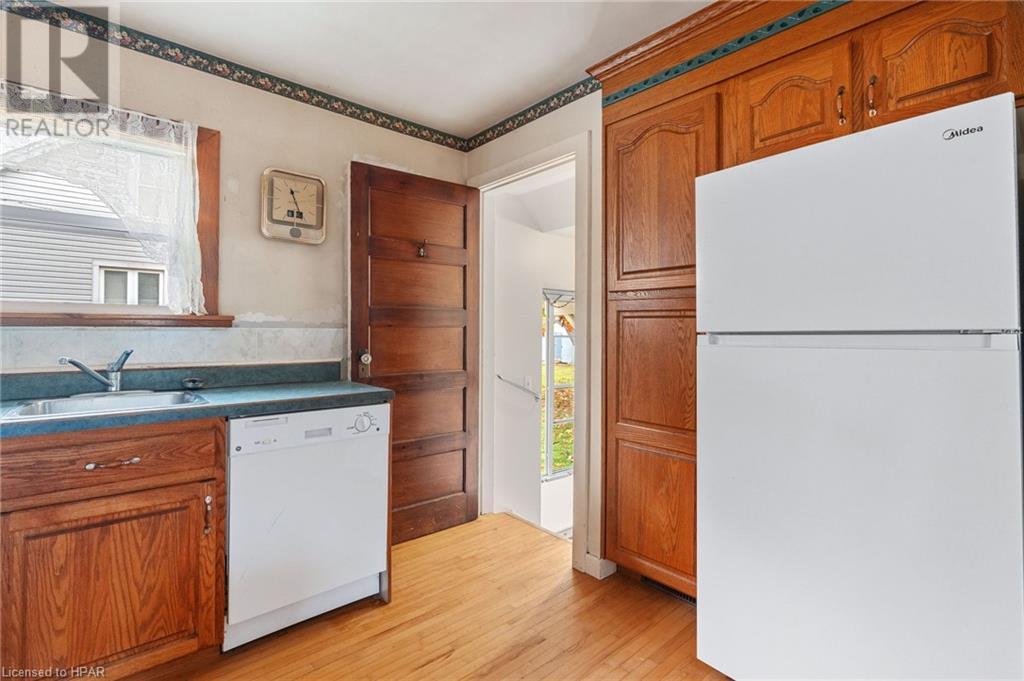74 Main Street N Seaforth, Ontario N0K 1W0
3 Bedroom 2 Bathroom 915 sqft
Bungalow Central Air Conditioning Forced Air
$400,000
Welcome to 74 Main Street. Now is your chance to buy your own home with few renovations needed. This is a great one floor home with lots of updates including vinyl siding, windows, roof and central air. The open style kitchen, living room and dining area is great for entertaining. This three bedroom home offers two bedrooms on main level with the third in basement. Newly drywalled and new flooring in the basement offers a cozy family room, bonus room (now a workshop), plus a laundry area and bathroom. The breezeway shows off the corner home and has great curb appeal. Detached single garage and double driveway.. (id:51300)
Property Details
| MLS® Number | 40668142 |
| Property Type | Single Family |
| AmenitiesNearBy | Golf Nearby, Hospital, Park, Place Of Worship, Schools |
| CommunityFeatures | Community Centre |
| ParkingSpaceTotal | 2 |
Building
| BathroomTotal | 2 |
| BedroomsAboveGround | 3 |
| BedroomsTotal | 3 |
| Appliances | Central Vacuum, Refrigerator, Stove |
| ArchitecturalStyle | Bungalow |
| BasementDevelopment | Partially Finished |
| BasementType | Full (partially Finished) |
| ConstructedDate | 1947 |
| ConstructionStyleAttachment | Detached |
| CoolingType | Central Air Conditioning |
| ExteriorFinish | Vinyl Siding |
| HalfBathTotal | 1 |
| HeatingFuel | Natural Gas |
| HeatingType | Forced Air |
| StoriesTotal | 1 |
| SizeInterior | 915 Sqft |
| Type | House |
| UtilityWater | Municipal Water |
Parking
| Detached Garage |
Land
| Acreage | No |
| LandAmenities | Golf Nearby, Hospital, Park, Place Of Worship, Schools |
| Sewer | Sanitary Sewer |
| SizeDepth | 125 Ft |
| SizeFrontage | 53 Ft |
| SizeTotalText | Under 1/2 Acre |
| ZoningDescription | R1 |
Rooms
| Level | Type | Length | Width | Dimensions |
|---|---|---|---|---|
| Basement | 1pc Bathroom | Measurements not available | ||
| Basement | Workshop | 19'0'' x 10'4'' | ||
| Basement | Family Room | 14'8'' x 10'6'' | ||
| Main Level | Laundry Room | 10'5'' x 6'0'' | ||
| Main Level | Bedroom | 11'0'' x 12'3'' | ||
| Main Level | Foyer | 4'10'' x 3'9'' | ||
| Main Level | Bedroom | 8'0'' x 10'0'' | ||
| Main Level | Bedroom | 11'7'' x 10'0'' | ||
| Main Level | 4pc Bathroom | Measurements not available | ||
| Main Level | Living Room | 16'0'' x 13'4'' | ||
| Main Level | Dining Room | 11'4'' x 7'4'' | ||
| Main Level | Kitchen | 8'3'' x 9'0'' |
https://www.realtor.ca/real-estate/27585299/74-main-street-n-seaforth
Maureen Wildfong
Salesperson







































