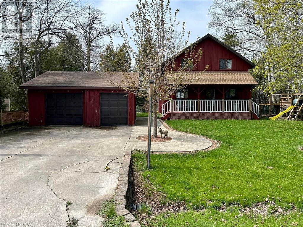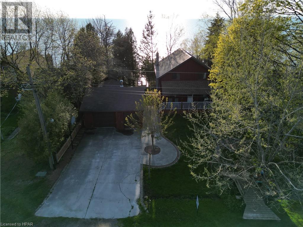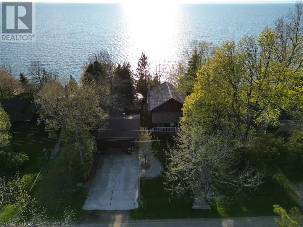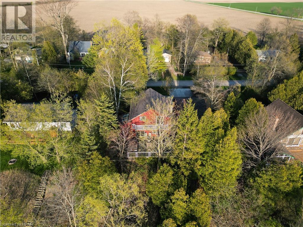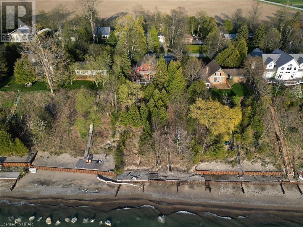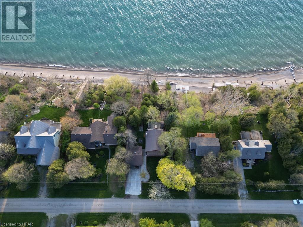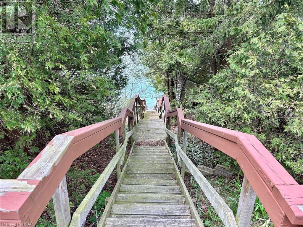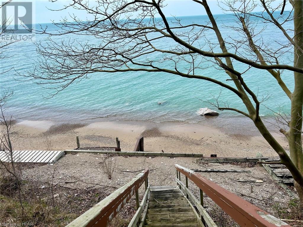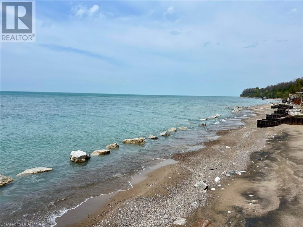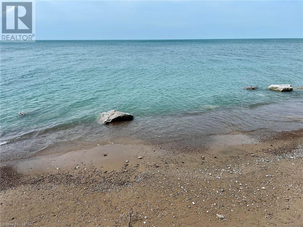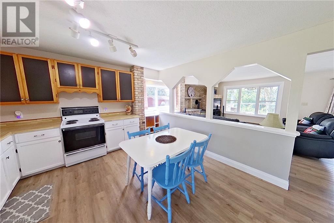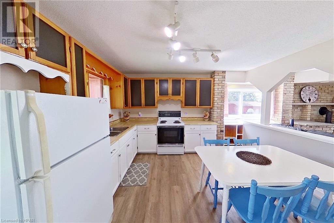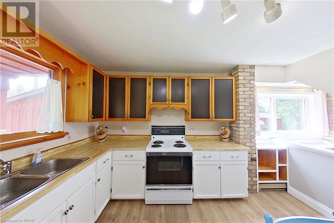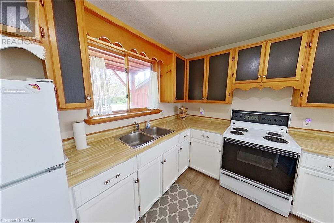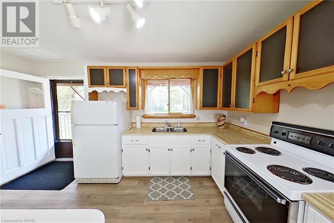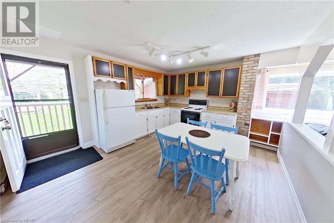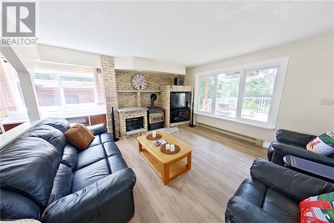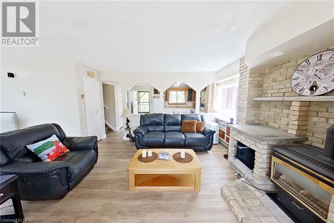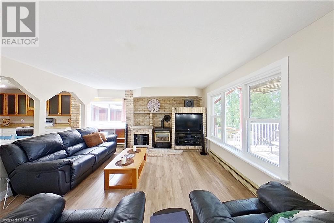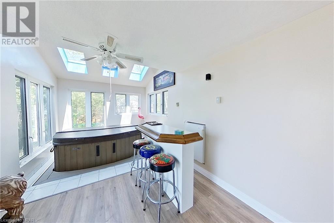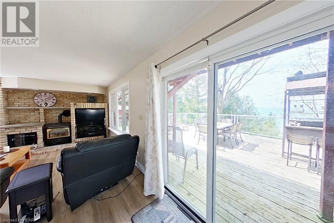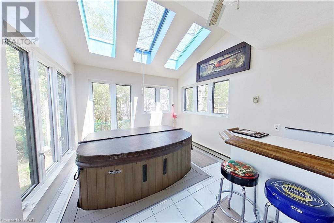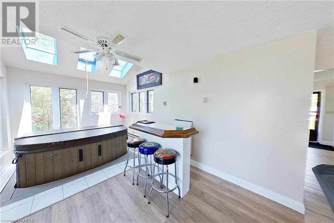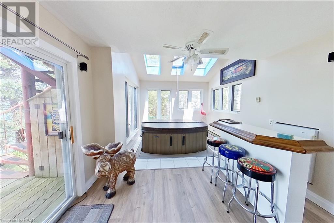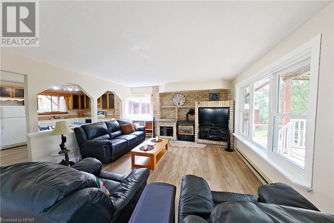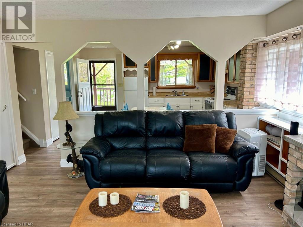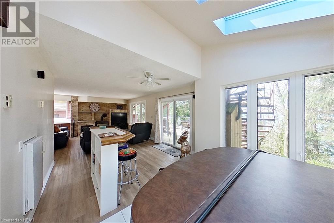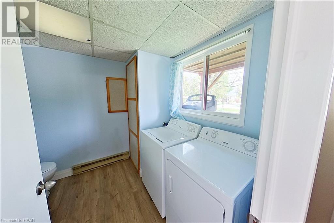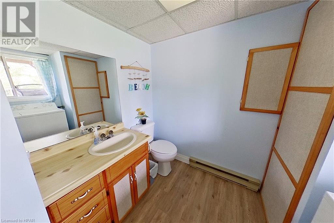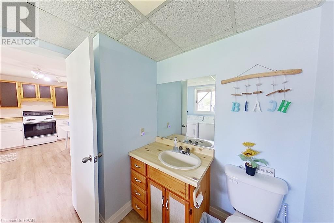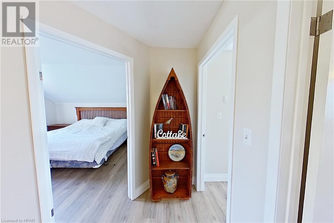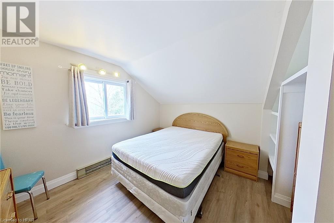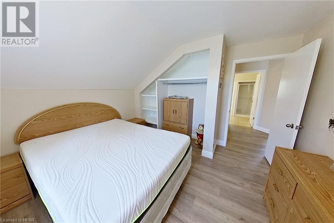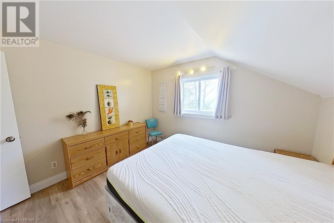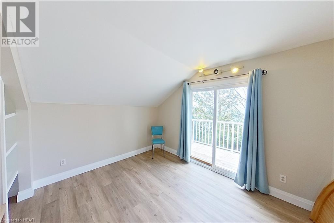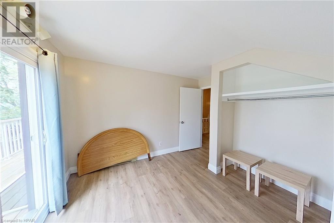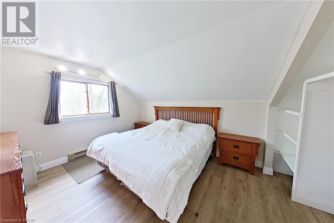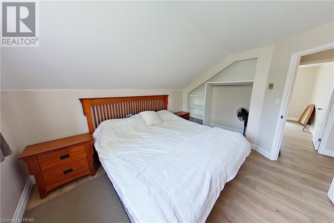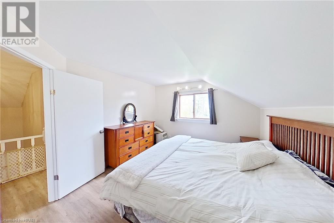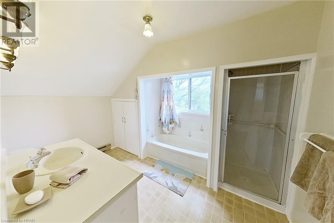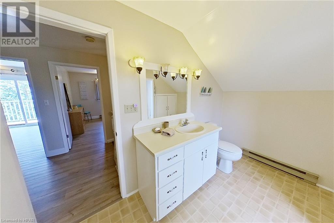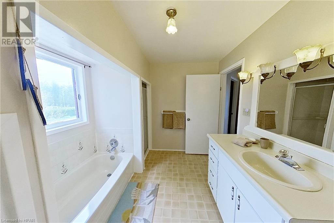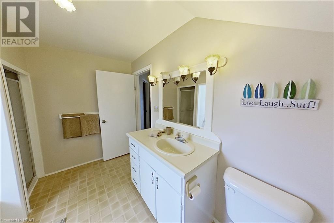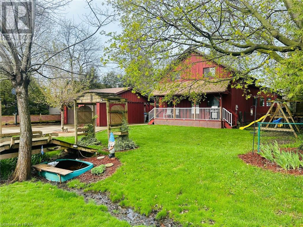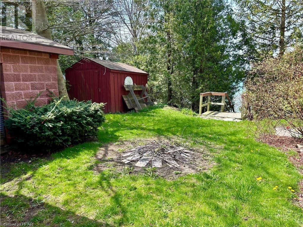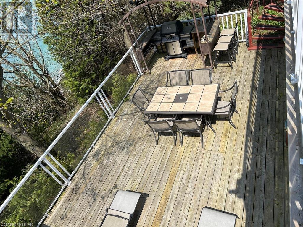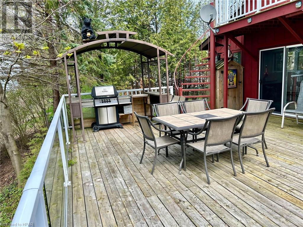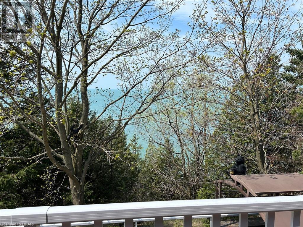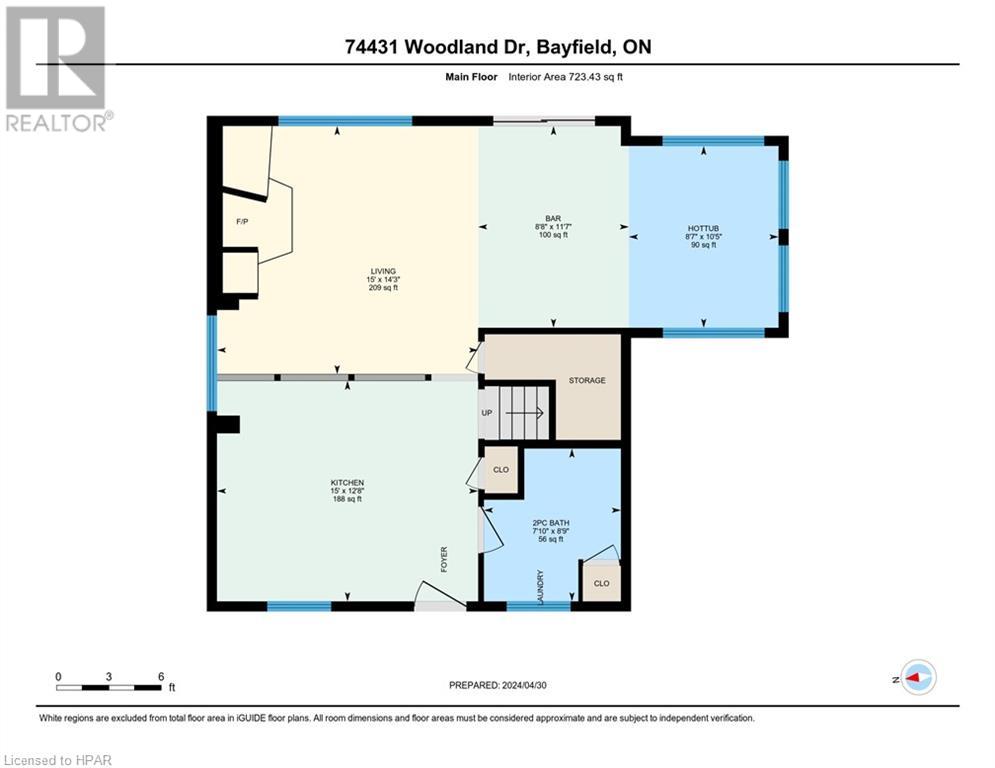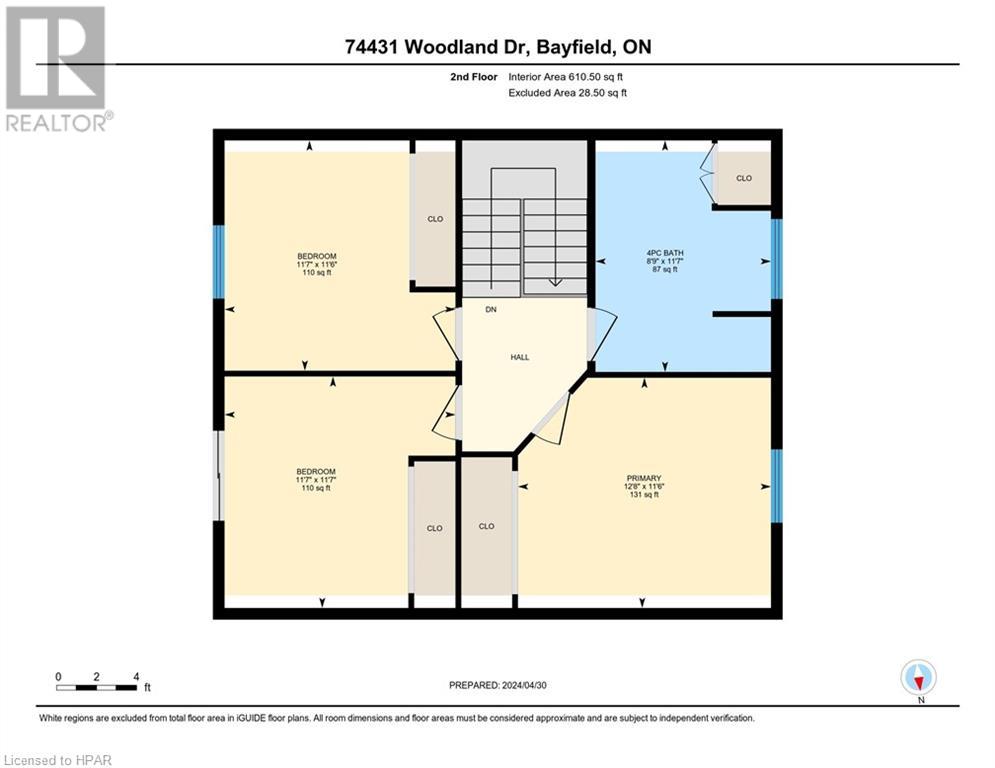3 Bedroom 2 Bathroom 1333 sqft
Fireplace None Baseboard Heaters Waterfront Landscaped
$1,199,000
LAKEFRONT HOME NEAR BAYFIELD! Wonderful opportunity to acquire this comfortable 1.5 storey home(1986) nestled in a tranquil setting w/mature trees & lovely views of Lake Huron. Spacious main level boasting eat-in kitchen leading to cozy family room w/gas fireplace. Hot Tub room w/skylights & bar area. Main-floor laundry & 2 piece bathroom combo. Patio doors to huge deck facing sunsets. 2nd level features (3) bedrooms & 4 piece bathroom. West bedroom has entry to 2nd level balcony facing lake. Private staircase to the beach. Erosion protection in place. Detached heated garage plus storage area. Cement drive. B & B wood exterior. Municipal water/road. Fibre internet. Can be used as a cottage or full-time home. Short drive to golf, marina & Bayfield's amenities. Well-established subdivision gives you the northern feel. Come have a look! (id:51300)
Property Details
| MLS® Number | 40580196 |
| Property Type | Single Family |
| AmenitiesNearBy | Beach, Golf Nearby, Marina, Place Of Worship, Shopping |
| CommunicationType | High Speed Internet |
| EquipmentType | None |
| Features | Country Residential, Recreational |
| ParkingSpaceTotal | 5 |
| RentalEquipmentType | None |
| Structure | Shed, Porch |
| ViewType | Lake View |
| WaterFrontName | Lake Huron |
| WaterFrontType | Waterfront |
Building
| BathroomTotal | 2 |
| BedroomsAboveGround | 3 |
| BedroomsTotal | 3 |
| Appliances | Dryer, Refrigerator, Stove, Washer, Window Coverings, Hot Tub |
| BasementDevelopment | Unfinished |
| BasementType | Crawl Space (unfinished) |
| ConstructedDate | 1986 |
| ConstructionMaterial | Wood Frame |
| ConstructionStyleAttachment | Detached |
| CoolingType | None |
| ExteriorFinish | Wood |
| FireplacePresent | Yes |
| FireplaceTotal | 1 |
| FoundationType | Block |
| HalfBathTotal | 1 |
| HeatingFuel | Electric |
| HeatingType | Baseboard Heaters |
| StoriesTotal | 2 |
| SizeInterior | 1333 Sqft |
| Type | House |
| UtilityWater | Municipal Water |
Parking
Land
| AccessType | Water Access, Road Access |
| Acreage | No |
| LandAmenities | Beach, Golf Nearby, Marina, Place Of Worship, Shopping |
| LandscapeFeatures | Landscaped |
| Sewer | Septic System |
| SizeDepth | 224 Ft |
| SizeFrontage | 80 Ft |
| SizeIrregular | 0.42 |
| SizeTotal | 0.42 Ac|under 1/2 Acre |
| SizeTotalText | 0.42 Ac|under 1/2 Acre |
| SurfaceWater | Lake |
| ZoningDescription | Lr1 Ne1 |
Rooms
| Level | Type | Length | Width | Dimensions |
|---|
| Second Level | 4pc Bathroom | | | 8'9'' x 11'7'' |
| Second Level | Bedroom | | | 11'7'' x 11'6'' |
| Second Level | Bedroom | | | 11'7'' x 11'7'' |
| Second Level | Primary Bedroom | | | 12'8'' x 11'6'' |
| Main Level | Recreation Room | | | 10'5'' x 8'7'' |
| Main Level | Games Room | | | 11'7'' x 8'8'' |
| Main Level | 2pc Bathroom | | | 8'9'' x 7'10'' |
| Main Level | Living Room | | | 14'3'' x 15'0'' |
| Main Level | Kitchen | | | 12'8'' x 15'0'' |
Utilities
| Electricity | Available |
| Natural Gas | Available |
| Telephone | Available |
https://www.realtor.ca/real-estate/26846105/74431-woodland-drive-bluewater

