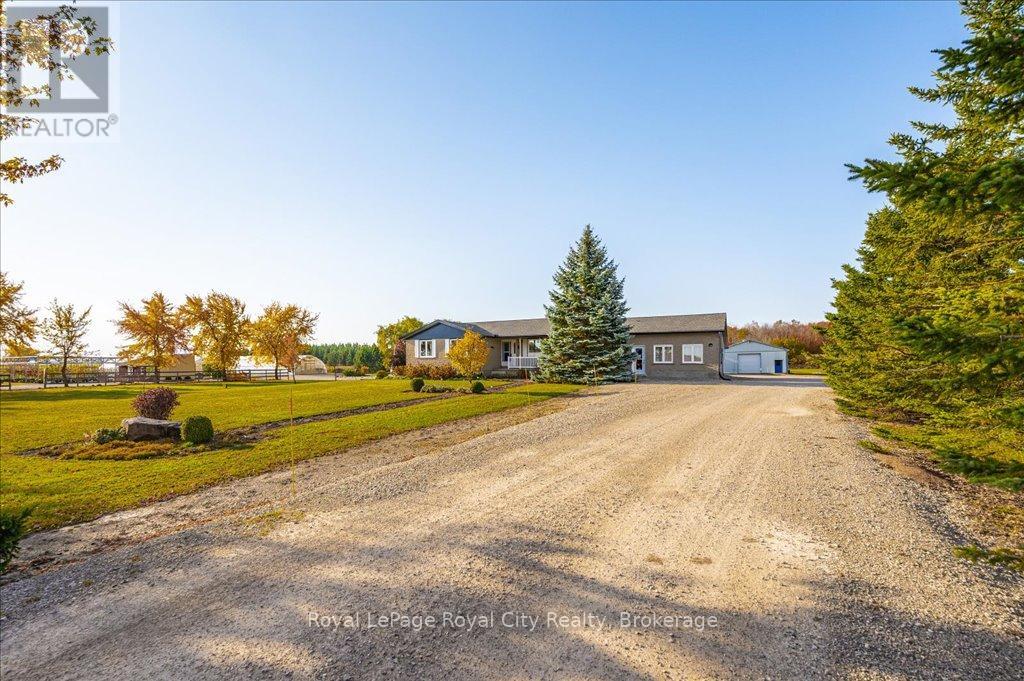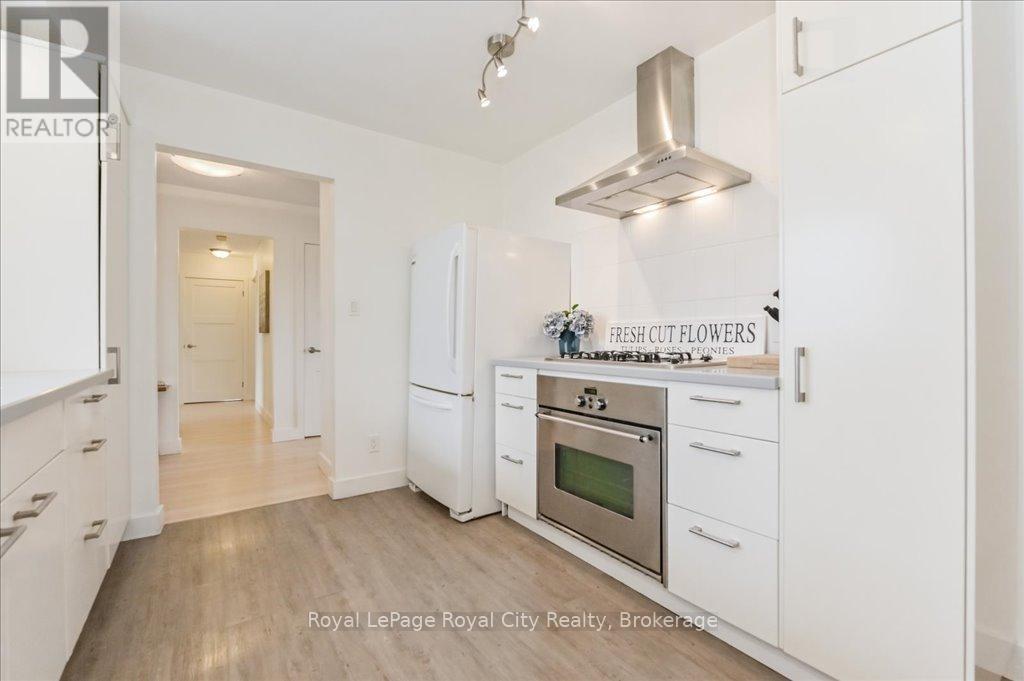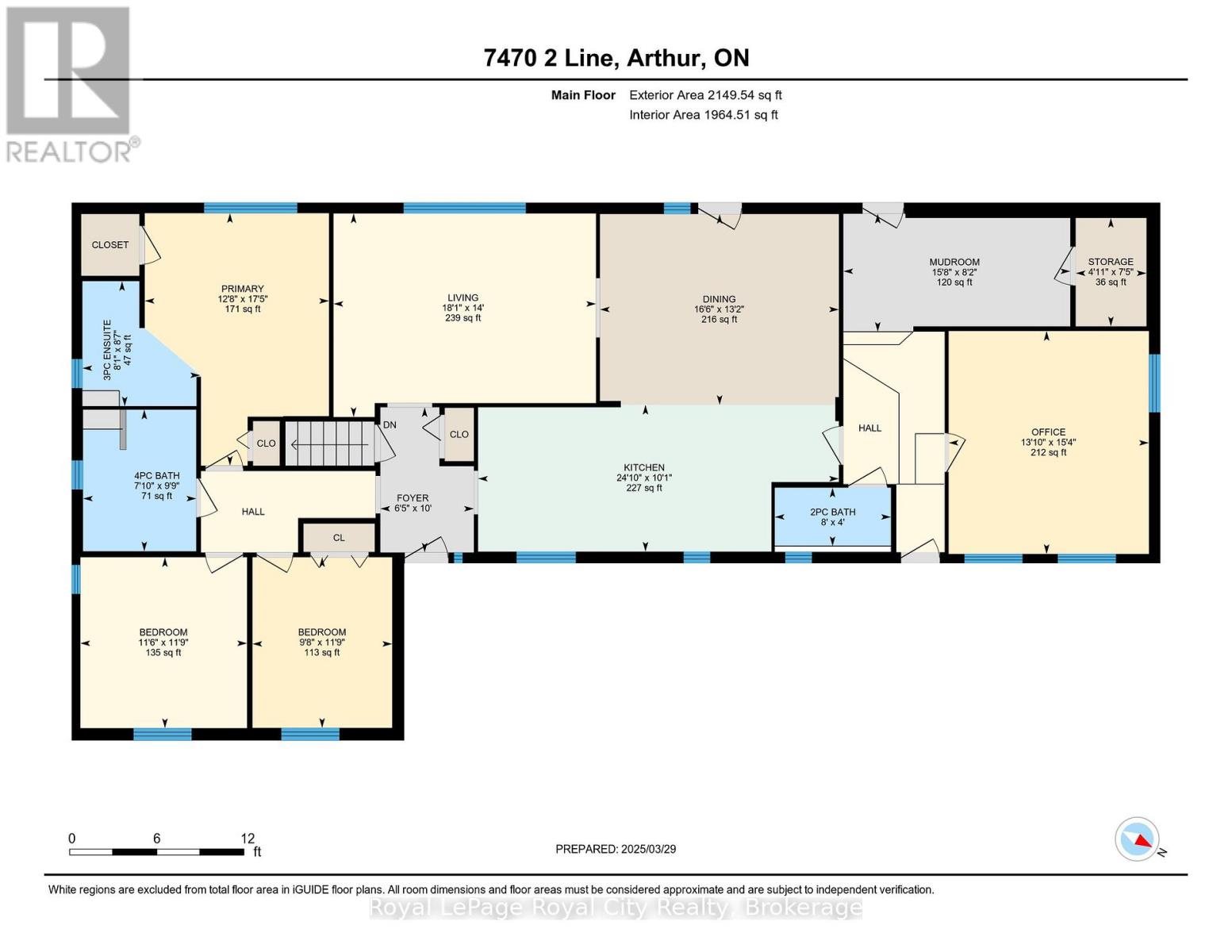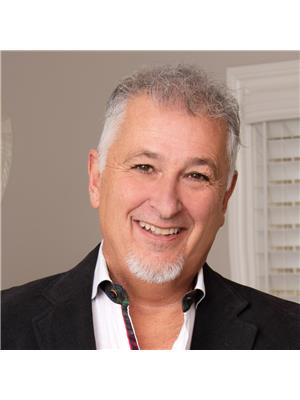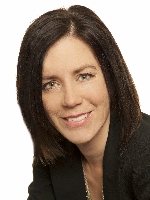5 Bedroom 3 Bathroom 2,000 - 2,500 ft2
Bungalow Forced Air Acreage
$1,499,900
This exceptional country property is truly special and offers plenty of possibilities for the new owner. Situated on over 13.5 acres, the property features a spacious updated bungalow offering over 3100 square feet of finished living space including lower level - and multiple outbuildings including a large 32 foot by 104 foot insulated and heated shed, a smaller 30 by 40 foot shed, a 16 by 32 foot garden shop, 3 large greenhouses ( approx 30 feet by 96 feet ) , horse shed and other smaller structures. Too many other property features to list here, but you will notice the large pond/water reservoir, and 2 systematically tiled workable fields to grow crops/ vegetables. Stand by generator. Another fun fact: there are over 3000 bulbs planted in the gardens around the house. The house itself has a great layout with up to 5 bedrooms and 3 bathrooms. Main floor office area. It should be noted that the zoning allows for retailing of what is grown on the property. But other self employed contractors will also be interested in this property with all the multi-use buildings / storage & parking areas. Not to mention this would be a beautiful place to raise your family. Out in the country, yet only a 3 minute drive to in town amenities. (id:51300)
Property Details
| MLS® Number | X12054416 |
| Property Type | Single Family |
| Community Name | Rural Wellington North |
| Equipment Type | Propane Tank |
| Features | Tiled |
| Parking Space Total | 20 |
| Rental Equipment Type | Propane Tank |
| Structure | Greenhouse, Outbuilding, Shed, Workshop, Barn, Barn |
Building
| Bathroom Total | 3 |
| Bedrooms Above Ground | 3 |
| Bedrooms Below Ground | 2 |
| Bedrooms Total | 5 |
| Age | 31 To 50 Years |
| Appliances | Water Heater, Water Softener, Water Treatment |
| Architectural Style | Bungalow |
| Basement Development | Partially Finished |
| Basement Type | N/a (partially Finished) |
| Construction Style Attachment | Detached |
| Exterior Finish | Brick, Vinyl Siding |
| Foundation Type | Poured Concrete |
| Half Bath Total | 1 |
| Heating Fuel | Propane |
| Heating Type | Forced Air |
| Stories Total | 1 |
| Size Interior | 2,000 - 2,500 Ft2 |
| Type | House |
| Utility Power | Generator |
| Utility Water | Drilled Well |
Parking
Land
| Access Type | Year-round Access |
| Acreage | Yes |
| Sewer | Septic System |
| Size Depth | 541 Ft |
| Size Frontage | 935 Ft |
| Size Irregular | 935 X 541 Ft ; Lot Irregular, 756' On West 541' On East |
| Size Total Text | 935 X 541 Ft ; Lot Irregular, 756' On West 541' On East|10 - 24.99 Acres |
| Soil Type | Loam |
| Surface Water | Pond Or Stream |
| Zoning Description | A-100 |
Rooms
| Level | Type | Length | Width | Dimensions |
|---|
| Basement | Bedroom 5 | 5.07 m | 3.31 m | 5.07 m x 3.31 m |
| Basement | Recreational, Games Room | 7.86 m | 6.84 m | 7.86 m x 6.84 m |
| Basement | Laundry Room | 3.67 m | 2.58 m | 3.67 m x 2.58 m |
| Basement | Bedroom 4 | 5.03 m | 3.32 m | 5.03 m x 3.32 m |
| Main Level | Kitchen | 3.08 m | 7.58 m | 3.08 m x 7.58 m |
| Main Level | Living Room | 4.27 m | 5.51 m | 4.27 m x 5.51 m |
| Main Level | Dining Room | 4.01 m | 5.02 m | 4.01 m x 5.02 m |
| Main Level | Foyer | 3.05 m | 1.96 m | 3.05 m x 1.96 m |
| Main Level | Primary Bedroom | 5.3 m | 3.87 m | 5.3 m x 3.87 m |
| Main Level | Bedroom 2 | 3.59 m | 3.5 m | 3.59 m x 3.5 m |
| Main Level | Bedroom 3 | 3.58 m | 2.93 m | 3.58 m x 2.93 m |
| Main Level | Office | 4.68 m | 4.2 m | 4.68 m x 4.2 m |
| Main Level | Mud Room | 4.76 m | 2.48 m | 4.76 m x 2.48 m |
Utilities
https://www.realtor.ca/real-estate/28102876/7470-second-line-wellington-north-rural-wellington-north





