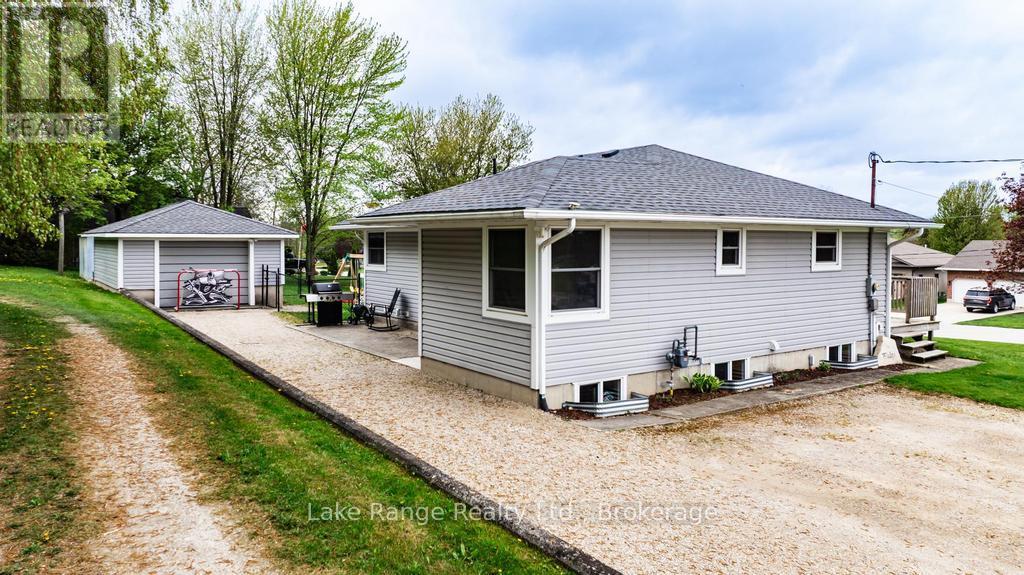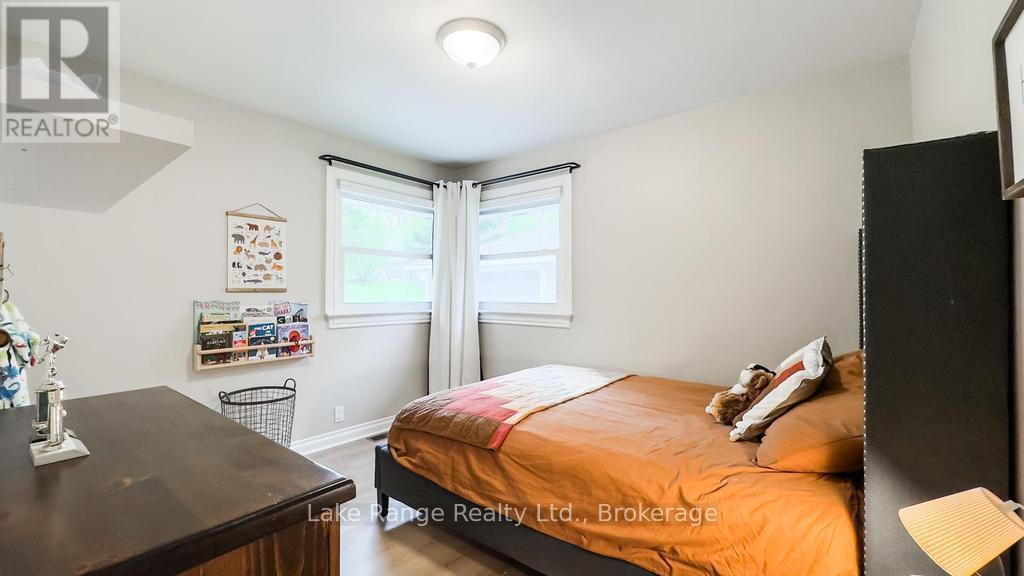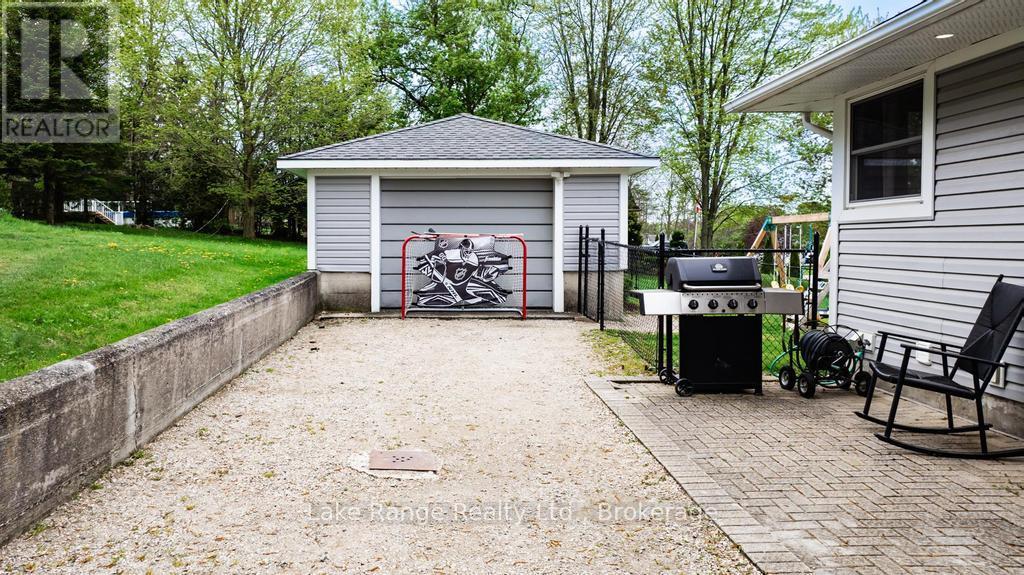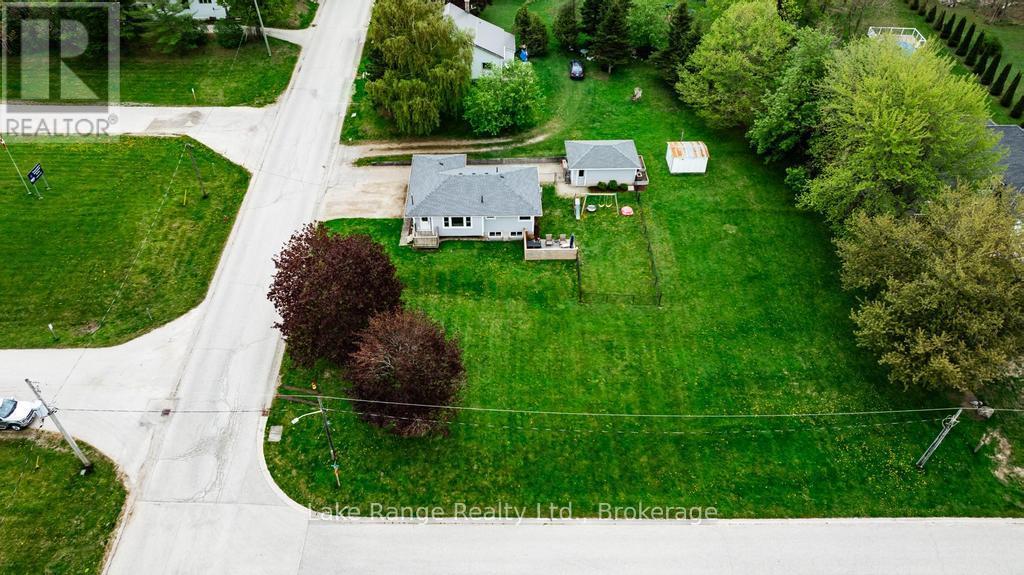749 North Delhi Street Huron-Kinloss, Ontario N0G 2H0
$549,900
Welcome to 749 North Delhi St. This bungalow with finished basement has been nicely updated over the years. The eat-in kitchen has beautiful stained wood cabinetry and dining nook with new flooring just installed. Three bedrooms on the main level along with a full, 4-piece bathroom. This home has both a living room on the main level and family room in the basement. Have a teenager, host family/guest on a regular basis or perhaps you are wanting to offset your mortgage with some extra income with a roommate? Maybe you are looking for the perfect work from home space. Then check out the basement with an additional bedroom and full 4 piece bath. Plenty of storage in the laundry room. The backyard features a fenced area, great for the kids and pets, along with a patio area to have a rest and watch them play. Additional storage or room for the toys in the detached garage. The location of the home allows for a beautiful view overlooking the great neighbourhood. (id:51300)
Property Details
| MLS® Number | X12150010 |
| Property Type | Single Family |
| Community Name | Lucknow |
| Parking Space Total | 3 |
Building
| Bathroom Total | 2 |
| Bedrooms Above Ground | 3 |
| Bedrooms Below Ground | 1 |
| Bedrooms Total | 4 |
| Age | 51 To 99 Years |
| Appliances | Water Heater, Dishwasher, Dryer, Microwave, Stove, Washer, Window Coverings, Refrigerator |
| Architectural Style | Raised Bungalow |
| Basement Development | Finished |
| Basement Type | N/a (finished) |
| Construction Style Attachment | Detached |
| Cooling Type | Central Air Conditioning |
| Exterior Finish | Vinyl Siding |
| Foundation Type | Poured Concrete |
| Heating Fuel | Natural Gas |
| Heating Type | Heat Pump |
| Stories Total | 1 |
| Size Interior | 700 - 1,100 Ft2 |
| Type | House |
| Utility Water | Municipal Water |
Parking
| Detached Garage | |
| Garage |
Land
| Acreage | No |
| Landscape Features | Landscaped |
| Sewer | Sanitary Sewer |
| Size Depth | 100 Ft |
| Size Frontage | 120 Ft |
| Size Irregular | 120 X 100 Ft |
| Size Total Text | 120 X 100 Ft |
| Zoning Description | R1 |
Rooms
| Level | Type | Length | Width | Dimensions |
|---|---|---|---|---|
| Basement | Laundry Room | 6.5 m | 3.08 m | 6.5 m x 3.08 m |
| Basement | Utility Room | 2.25 m | 3.05 m | 2.25 m x 3.05 m |
| Basement | Family Room | 6.44 m | 5.57 m | 6.44 m x 5.57 m |
| Basement | Bedroom 4 | 2.65 m | 2.43 m | 2.65 m x 2.43 m |
| Basement | Bathroom | 3.02 m | 2.45 m | 3.02 m x 2.45 m |
| Main Level | Kitchen | 3.47 m | 3.26 m | 3.47 m x 3.26 m |
| Main Level | Dining Room | 2.37 m | 4 m | 2.37 m x 4 m |
| Main Level | Primary Bedroom | 3.39 m | 3.01 m | 3.39 m x 3.01 m |
| Main Level | Bedroom 2 | 3.4 m | 3.71 m | 3.4 m x 3.71 m |
| Main Level | Bedroom 3 | 3.39 m | 2.64 m | 3.39 m x 2.64 m |
| Main Level | Bathroom | 3 m | 1.99 m | 3 m x 1.99 m |
https://www.realtor.ca/real-estate/28315893/749-north-delhi-street-huron-kinloss-lucknow-lucknow
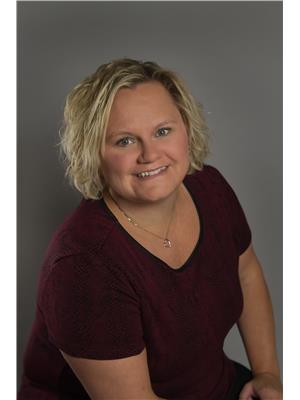
Cheryl Johnston
Broker
www.cherylsrealestate.ca/
www.facebook.com/Cheryl-Johnston-Sales-Representative-192130421165765/
www.linkedin.com/in/cheryl-johnston-33535a53


