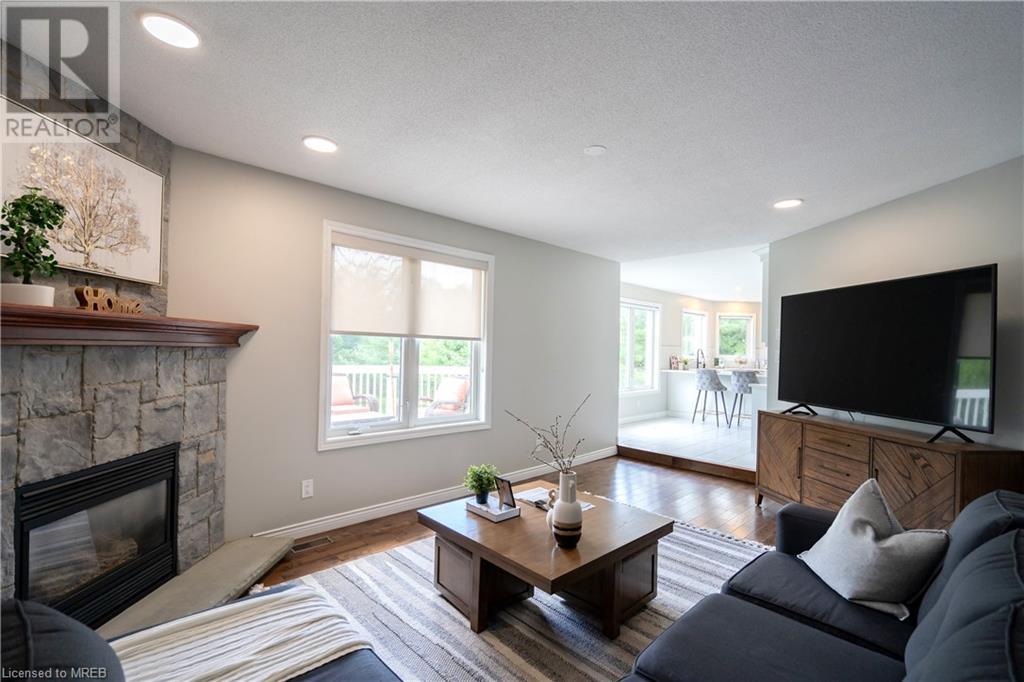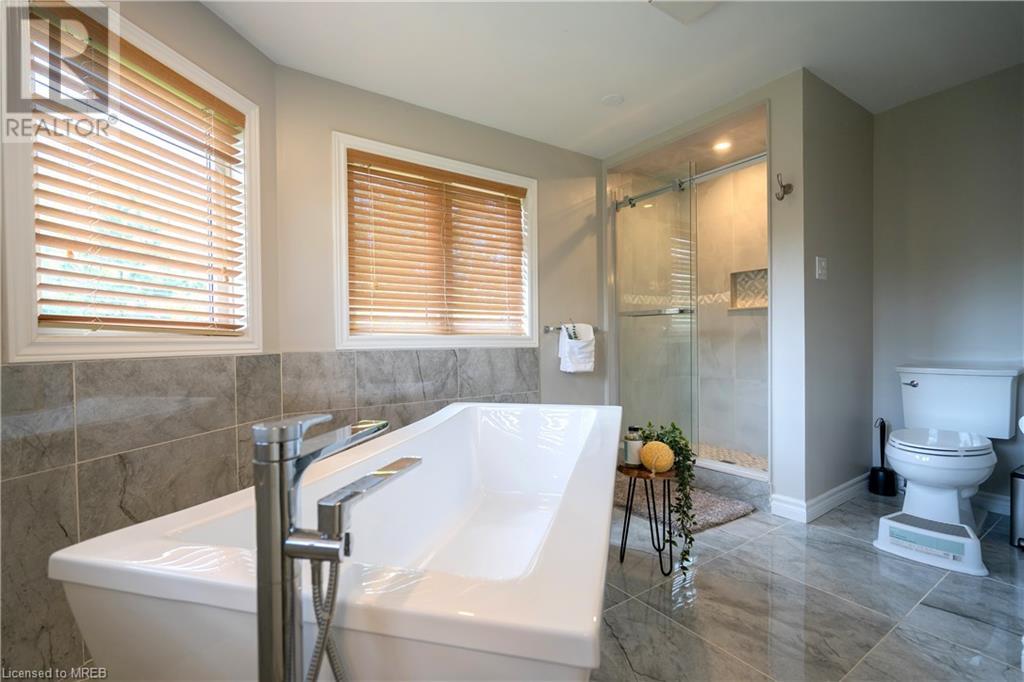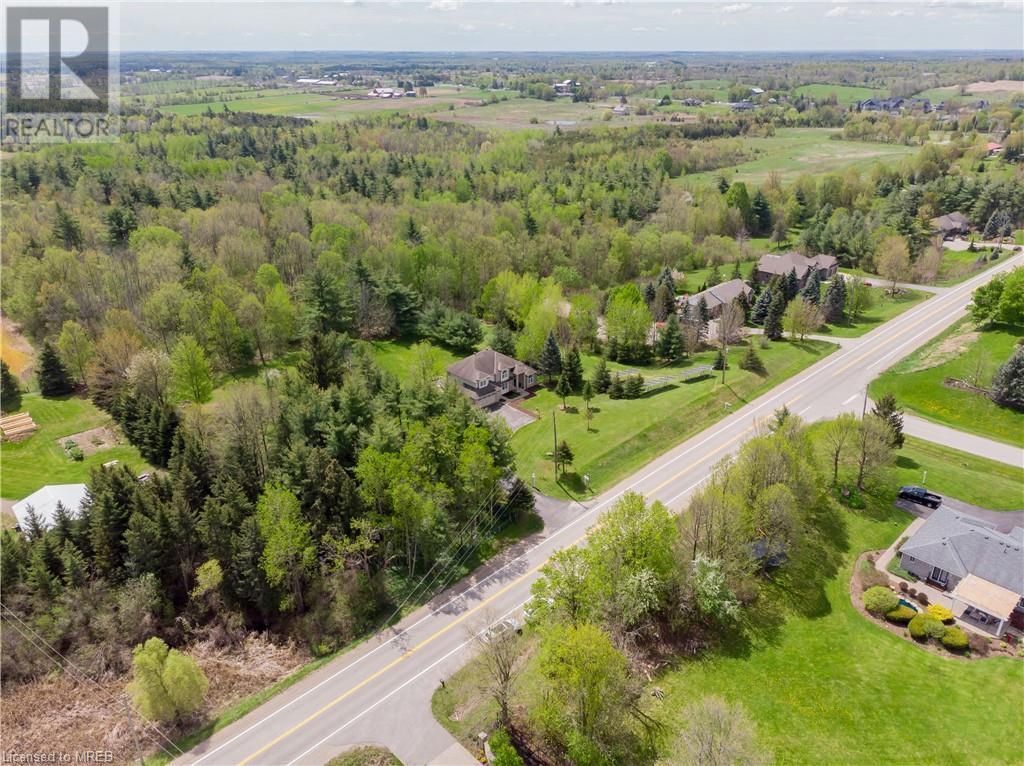5 Bedroom 4 Bathroom 3886 sqft
2 Level Fireplace Central Air Conditioning Forced Air Acreage Landscaped
$1,699,000
**LOCATION** Just Unveiled! Nestled In a 1.15 Acre Wooded Paradise In Morriston, Minutes From Hwy 401 (Exit 299), Our 3000+ sq ft, 2-story Dream Home Shines With Natural Light . Fresh From A 2022 Makeover, The Kitchen Sparkles With White Cabinetry, Quartz Countertops, A Stylish Backsplash, Stainless LG Appliances, And A Spacious Breakfast Bar . Step Outside To A Sprawling Deck, Ideal For Gourmet BBQs . Cozy Up In The Family Room Beside The Gas Fireplace Or Enjoy The Luxury Of A Renovated Spa-Like Ensuite In The Primary Suite, Complete With A Juliet Balcony, Fireplace, Deep Soaker Tub And Double Shower. Explore The Bright, Fully Furnished Lower Level With It's Own Kitchen, Bedrooms And Rec Are A Perfect For Gatherings Or A Private Retreat (id:51300)
Property Details
| MLS® Number | 40608298 |
| Property Type | Single Family |
| Amenities Near By | Playground, Schools |
| Communication Type | High Speed Internet |
| Community Features | Quiet Area, School Bus |
| Equipment Type | Rental Water Softener |
| Features | Paved Driveway, Country Residential, Automatic Garage Door Opener, In-law Suite |
| Parking Space Total | 8 |
| Rental Equipment Type | Rental Water Softener |
| Structure | Workshop |
Building
| Bathroom Total | 4 |
| Bedrooms Above Ground | 3 |
| Bedrooms Below Ground | 2 |
| Bedrooms Total | 5 |
| Appliances | Central Vacuum - Roughed In, Dishwasher, Dryer, Refrigerator, Stove, Water Softener, Washer |
| Architectural Style | 2 Level |
| Basement Development | Finished |
| Basement Type | Full (finished) |
| Constructed Date | 1995 |
| Construction Style Attachment | Detached |
| Cooling Type | Central Air Conditioning |
| Exterior Finish | Brick, Vinyl Siding |
| Fire Protection | Monitored Alarm, Alarm System |
| Fireplace Fuel | Electric |
| Fireplace Present | Yes |
| Fireplace Total | 3 |
| Fireplace Type | Other - See Remarks |
| Foundation Type | Poured Concrete |
| Half Bath Total | 1 |
| Heating Fuel | Natural Gas |
| Heating Type | Forced Air |
| Stories Total | 2 |
| Size Interior | 3886 Sqft |
| Type | House |
| Utility Water | Drilled Well |
Parking
Land
| Access Type | Highway Access, Highway Nearby |
| Acreage | Yes |
| Land Amenities | Playground, Schools |
| Landscape Features | Landscaped |
| Sewer | Septic System |
| Size Frontage | 128 Ft |
| Size Irregular | 1.15 |
| Size Total | 1.15 Ac|1/2 - 1.99 Acres |
| Size Total Text | 1.15 Ac|1/2 - 1.99 Acres |
| Zoning Description | Fd2 |
Rooms
| Level | Type | Length | Width | Dimensions |
|---|
| Second Level | 5pc Bathroom | | | Measurements not available |
| Second Level | Bedroom | | | 11'7'' x 11'11'' |
| Second Level | Bedroom | | | 16'5'' x 14'0'' |
| Second Level | Full Bathroom | | | Measurements not available |
| Second Level | Primary Bedroom | | | 12'5'' x 21'2'' |
| Basement | Recreation Room | | | 19'6'' x 22'8'' |
| Basement | Bedroom | | | 12'5'' x 10'9'' |
| Basement | Utility Room | | | 20'11'' x 7'8'' |
| Basement | 4pc Bathroom | | | Measurements not available |
| Basement | Bedroom | | | 8'2'' x 18'0'' |
| Basement | Kitchen | | | 12'8'' x 13'4'' |
| Main Level | 2pc Bathroom | | | Measurements not available |
| Main Level | Laundry Room | | | 16'10'' x 7'2'' |
| Main Level | Office | | | 11'7'' x 9'11'' |
| Main Level | Family Room | | | 12'0'' x 18'11'' |
| Main Level | Dining Room | | | 10'3'' x 11'10'' |
| Main Level | Breakfast | | | 12'4'' x 10'4'' |
| Main Level | Kitchen | | | 12'4'' x 9'7'' |
| Main Level | Living Room | | | 18'0'' x 11'10'' |
Utilities
https://www.realtor.ca/real-estate/27068114/7539-wellington-36-road-puslinch




















































