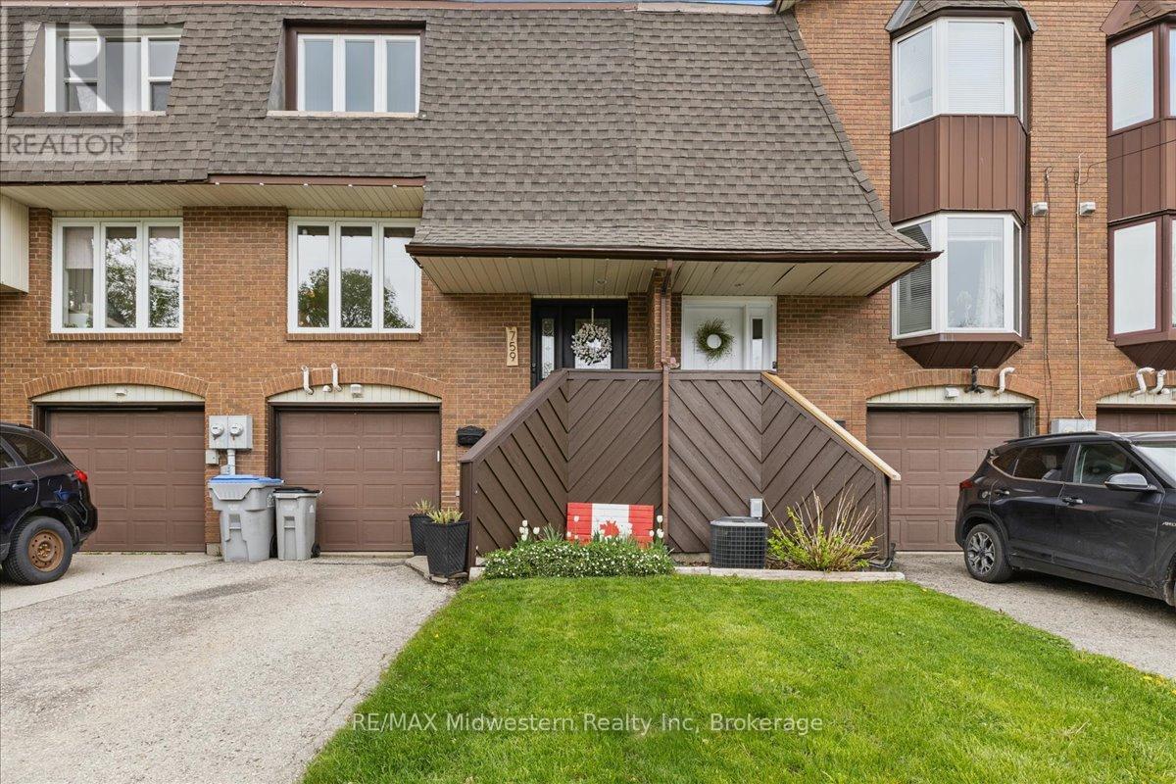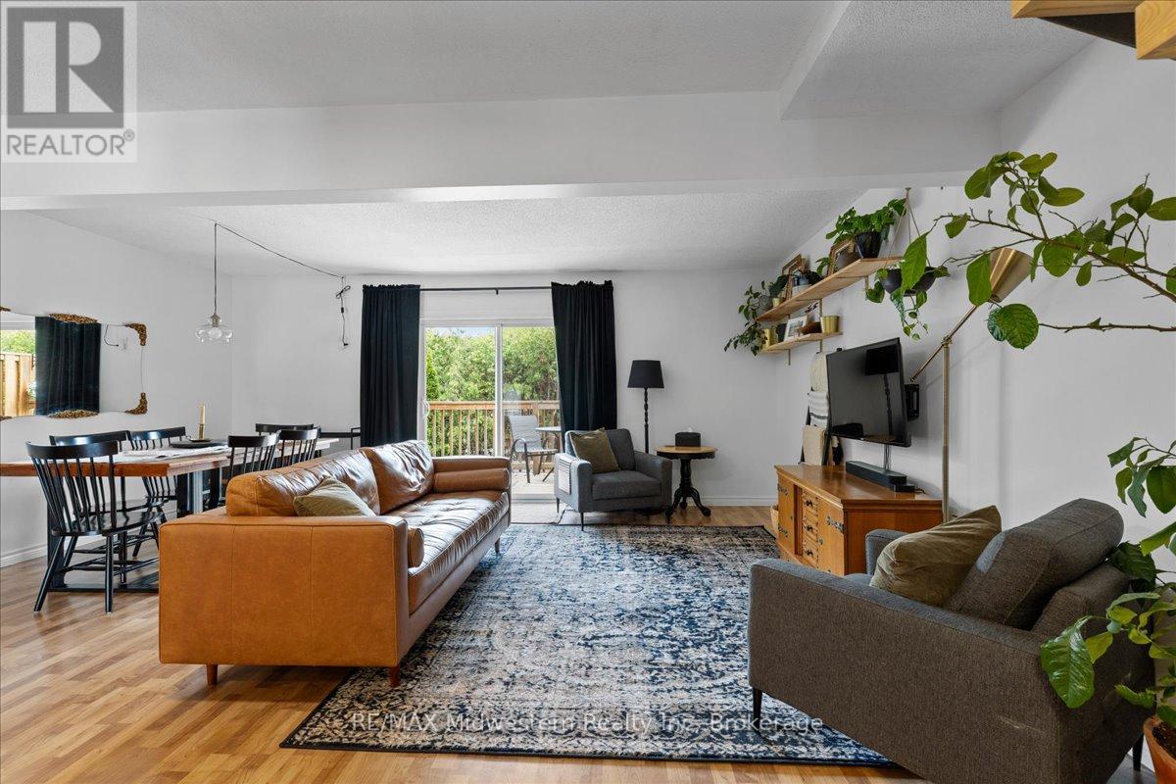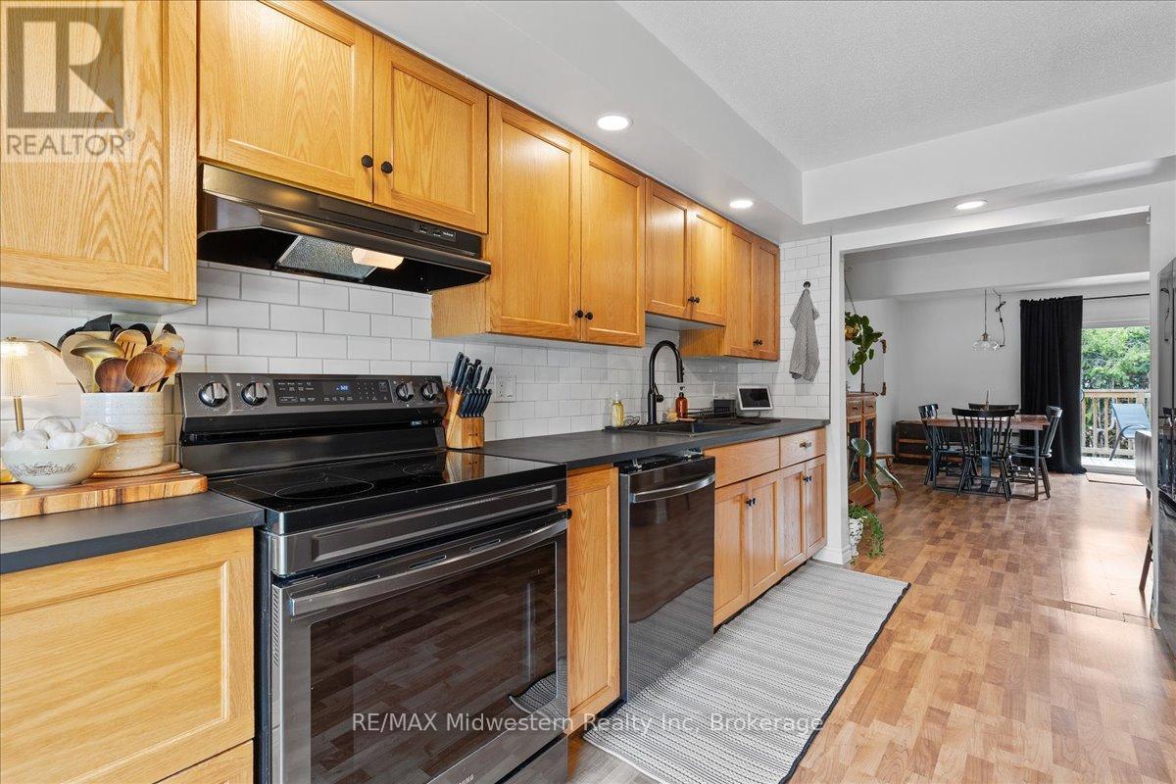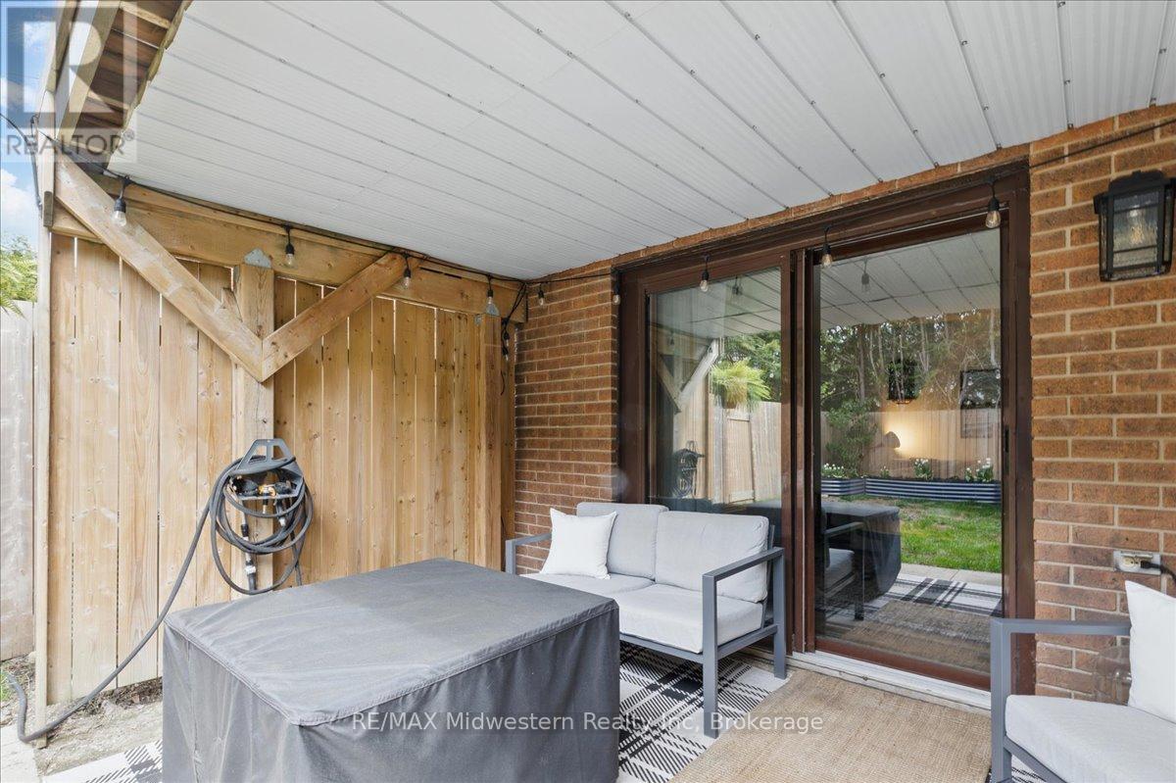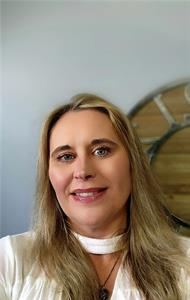3 Bedroom 3 Bathroom 1,500 - 2,000 ft2
Fireplace Central Air Conditioning Forced Air
$524,900
Welcome to this fantastic opportunity to own a beautifully renovated 3-bedroom, 2.5-bath town home that perfectly blends style, comfort, and value. Thoughtfully updated throughout, this home features a spacious layout with modern finishes, a full walk-out basement offering additional living space or storage, and an attached garage for added convenience. Each room is tastefully decorated, creating a warm and inviting atmosphere ready for you to move right in. Whether you're a first-time buyer or looking for more space, this home is priced to sell and offers a great chance to get into the market in a desirable location. Dont miss out on this incredible value! (id:51300)
Property Details
| MLS® Number | X12149910 |
| Property Type | Single Family |
| Easement | Unknown |
| Equipment Type | Water Heater - Gas |
| Parking Space Total | 3 |
| Rental Equipment Type | Water Heater - Gas |
Building
| Bathroom Total | 3 |
| Bedrooms Above Ground | 3 |
| Bedrooms Total | 3 |
| Age | 31 To 50 Years |
| Amenities | Fireplace(s) |
| Appliances | Water Meter |
| Basement Development | Finished |
| Basement Features | Walk Out |
| Basement Type | N/a (finished) |
| Construction Style Attachment | Attached |
| Cooling Type | Central Air Conditioning |
| Exterior Finish | Brick |
| Fireplace Present | Yes |
| Fireplace Total | 1 |
| Foundation Type | Block |
| Half Bath Total | 1 |
| Heating Fuel | Natural Gas |
| Heating Type | Forced Air |
| Stories Total | 3 |
| Size Interior | 1,500 - 2,000 Ft2 |
| Type | Row / Townhouse |
| Utility Water | Municipal Water |
Parking
Land
| Acreage | No |
| Sewer | Sanitary Sewer |
| Size Depth | 100 Ft ,2 In |
| Size Frontage | 20 Ft |
| Size Irregular | 20 X 100.2 Ft |
| Size Total Text | 20 X 100.2 Ft |
| Zoning Description | R4 |
Rooms
| Level | Type | Length | Width | Dimensions |
|---|
| Second Level | Dining Room | 2.3 m | 5.78 m | 2.3 m x 5.78 m |
| Second Level | Kitchen | 3.02 m | 4.25 m | 3.02 m x 4.25 m |
| Second Level | Living Room | 3.53 m | 5.78 m | 3.53 m x 5.78 m |
| Third Level | Bedroom 2 | 2.7 m | 4.27 m | 2.7 m x 4.27 m |
| Third Level | Primary Bedroom | 5.1 m | 3.29 m | 5.1 m x 3.29 m |
| Third Level | Bedroom 3 | 3.01 m | 3.1 m | 3.01 m x 3.1 m |
| Ground Level | Laundry Room | 1.71 m | 4.61 m | 1.71 m x 4.61 m |
| Ground Level | Recreational, Games Room | 5.79 m | 3.65 m | 5.79 m x 3.65 m |
https://www.realtor.ca/real-estate/28315888/759-york-avenue-n-north-perth

