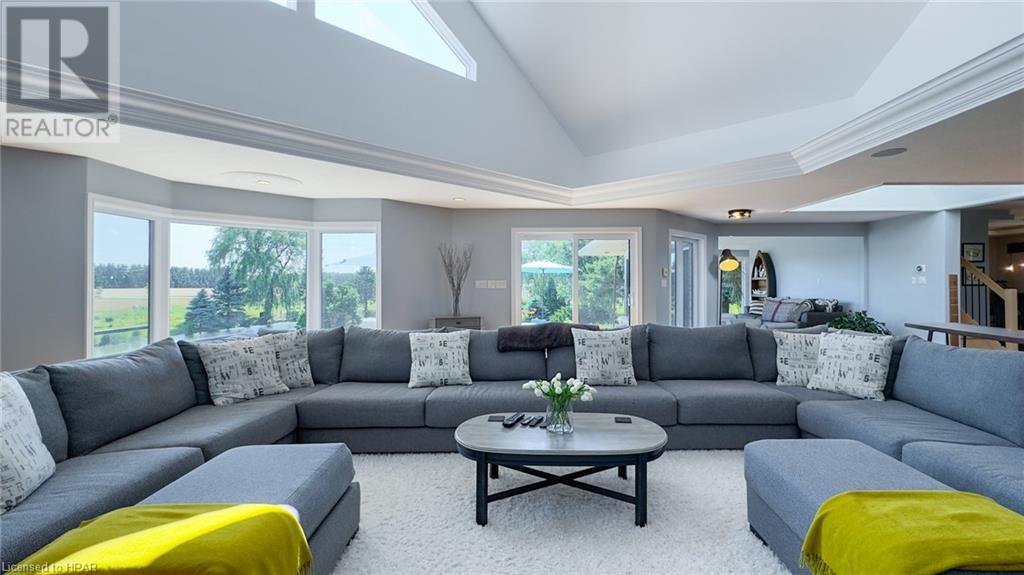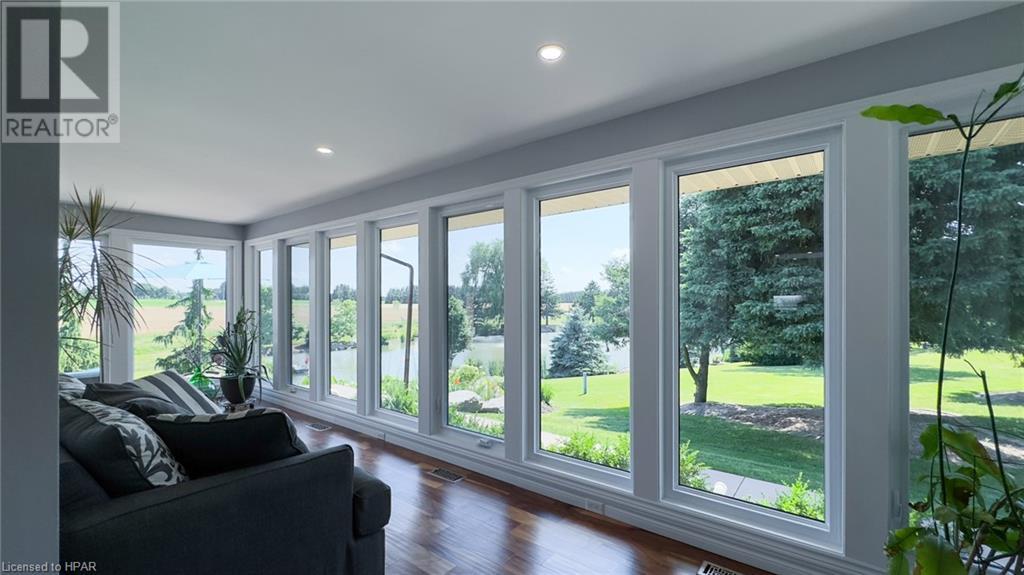3 Bedroom 3 Bathroom 3441.8 sqft
Fireplace Central Air Conditioning Forced Air Acreage
$1,795,000
Imagine waking up every day in your own personal retreat, surrounded by 3.84 acres of serene beauty, complete with breathtaking waterfalls and a private pond. Picture yourself entertaining in this executive oasis, with mature landscaping and an array of luxurious features. This home has been thoughtfully updated, resulting in a stunning blend of modern amenities and timeless elegance. With multiple bedrooms and 2.5 baths, every room offers picturesque views from every window.Enjoy the expansive living room with a cozy fireplace and an inviting front room that wraps around the interior, offering you a peaceful place to let your worries go. The kitchen is a chef’s dream, featuring abundant cupboard space, a large island, quartz countertops, and a stylish tile backsplash. The lush gardens are meticulously maintained, creating a vibrant and colourful backdrop for your daily life. Drive up the tree-lined driveway and relax on the new wrap-around deck with glass railings, or enjoy dinner on the back patio overlooking your own heated pool. Cross the wooden bridge to your private island, where you can savour evening fires and magnificent sunsets. The property is enhanced with serene lighting throughout, adding a magical touch to your outdoor experience. This home is not just a place to live; it's a lifestyle. Embrace the tranquility and beauty of nature while enjoying all the modern comforts and luxury this estate has to offer. And the best part? This property is within commuting distance to London and Kitchener, and only a stone’s throw away from the beautiful beach town of Bayfield. Don't miss the chance to make this dream home your reality. For more information or to schedule a viewing, contact us today. (id:51300)
Property Details
| MLS® Number | 40623875 |
| Property Type | Single Family |
| Features | Paved Driveway, Skylight, Country Residential, Automatic Garage Door Opener |
| ParkingSpaceTotal | 15 |
| Structure | Workshop, Shed |
| ViewType | View |
Building
| BathroomTotal | 3 |
| BedroomsAboveGround | 2 |
| BedroomsBelowGround | 1 |
| BedroomsTotal | 3 |
| Appliances | Dishwasher, Dryer, Refrigerator, Stove, Water Softener, Washer, Microwave Built-in, Garage Door Opener |
| BasementDevelopment | Finished |
| BasementType | Partial (finished) |
| ConstructedDate | 1955 |
| ConstructionStyleAttachment | Detached |
| CoolingType | Central Air Conditioning |
| ExteriorFinish | Brick |
| FireplacePresent | Yes |
| FireplaceTotal | 2 |
| HalfBathTotal | 1 |
| HeatingFuel | Natural Gas |
| HeatingType | Forced Air |
| StoriesTotal | 2 |
| SizeInterior | 3441.8 Sqft |
| Type | House |
| UtilityWater | Drilled Well |
Parking
Land
| Acreage | Yes |
| Sewer | Septic System |
| SizeDepth | 656 Ft |
| SizeFrontage | 261 Ft |
| SizeIrregular | 3.948 |
| SizeTotal | 3.948 Ac|2 - 4.99 Acres |
| SizeTotalText | 3.948 Ac|2 - 4.99 Acres |
| ZoningDescription | Ag4 |
Rooms
| Level | Type | Length | Width | Dimensions |
|---|
| Second Level | Bedroom | | | 21'3'' x 17'2'' |
| Lower Level | 2pc Bathroom | | | 5'7'' x 7'9'' |
| Lower Level | Utility Room | | | 10'6'' x 9'11'' |
| Lower Level | Storage | | | 4'6'' x 8'4'' |
| Lower Level | Bedroom | | | 11'3'' x 10'4'' |
| Lower Level | Recreation Room | | | 20'6'' x 36'11'' |
| Main Level | 5pc Bathroom | | | 7'7'' x 11'4'' |
| Main Level | Laundry Room | | | 8'5'' x 5'8'' |
| Main Level | Full Bathroom | | | 9'9'' x 19'1'' |
| Main Level | Primary Bedroom | | | 11'11'' x 22'5'' |
| Main Level | Dining Room | | | 18'3'' x 17'2'' |
| Main Level | Sunroom | | | 28'4'' x 21'4'' |
| Main Level | Kitchen | | | 22'11'' x 20'3'' |
| Main Level | Living Room | | | 35'2'' x 29'10'' |
https://www.realtor.ca/real-estate/27207170/76000-london-road-brucefield



















































