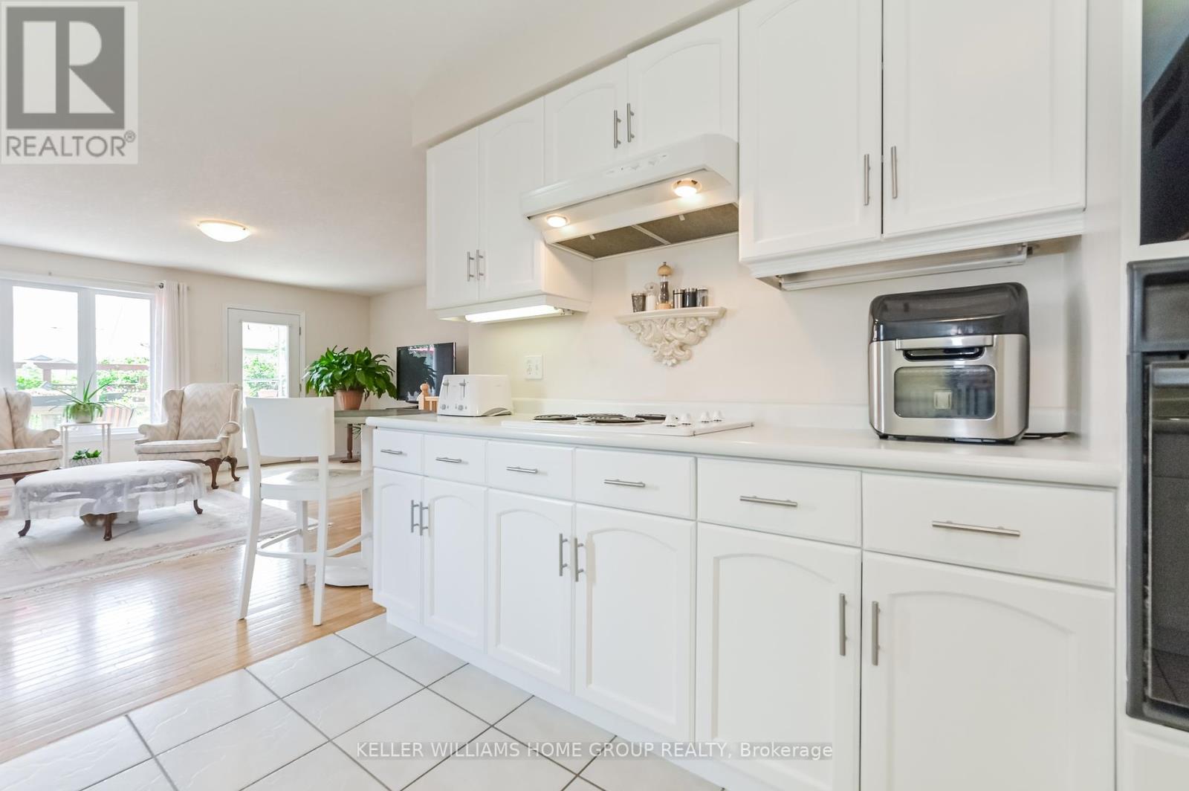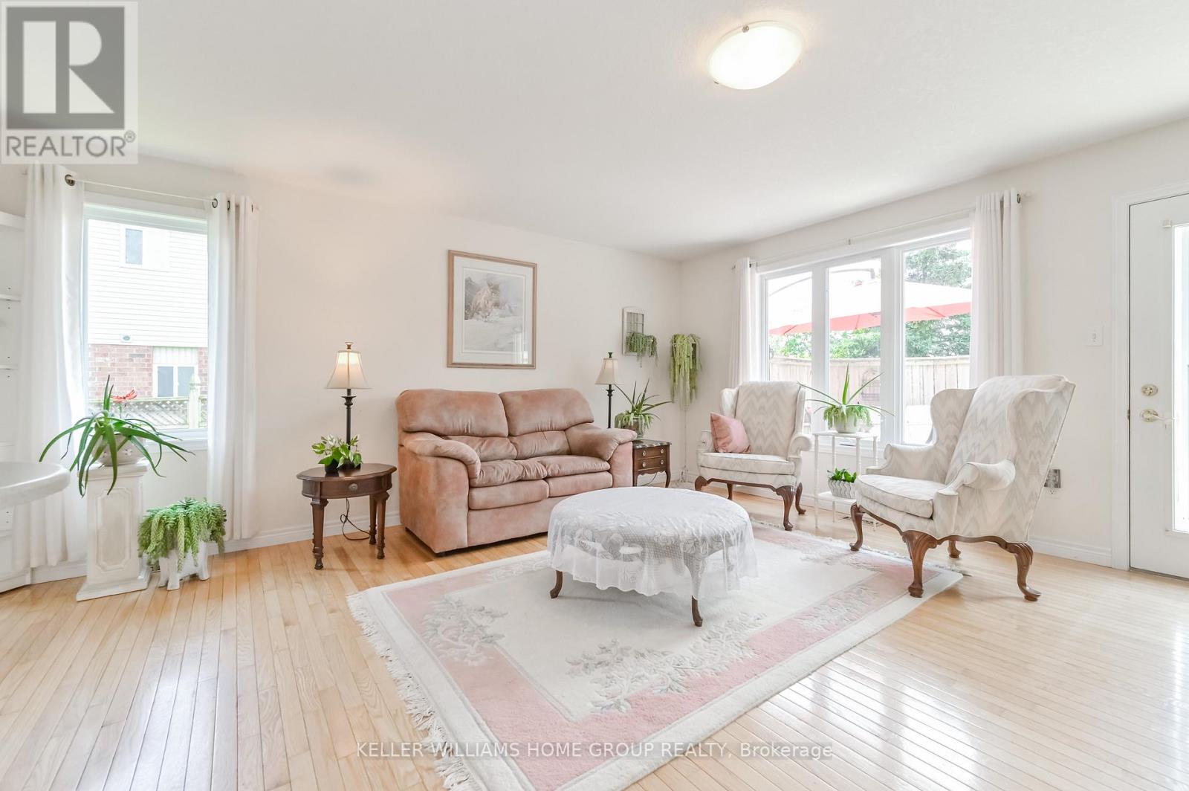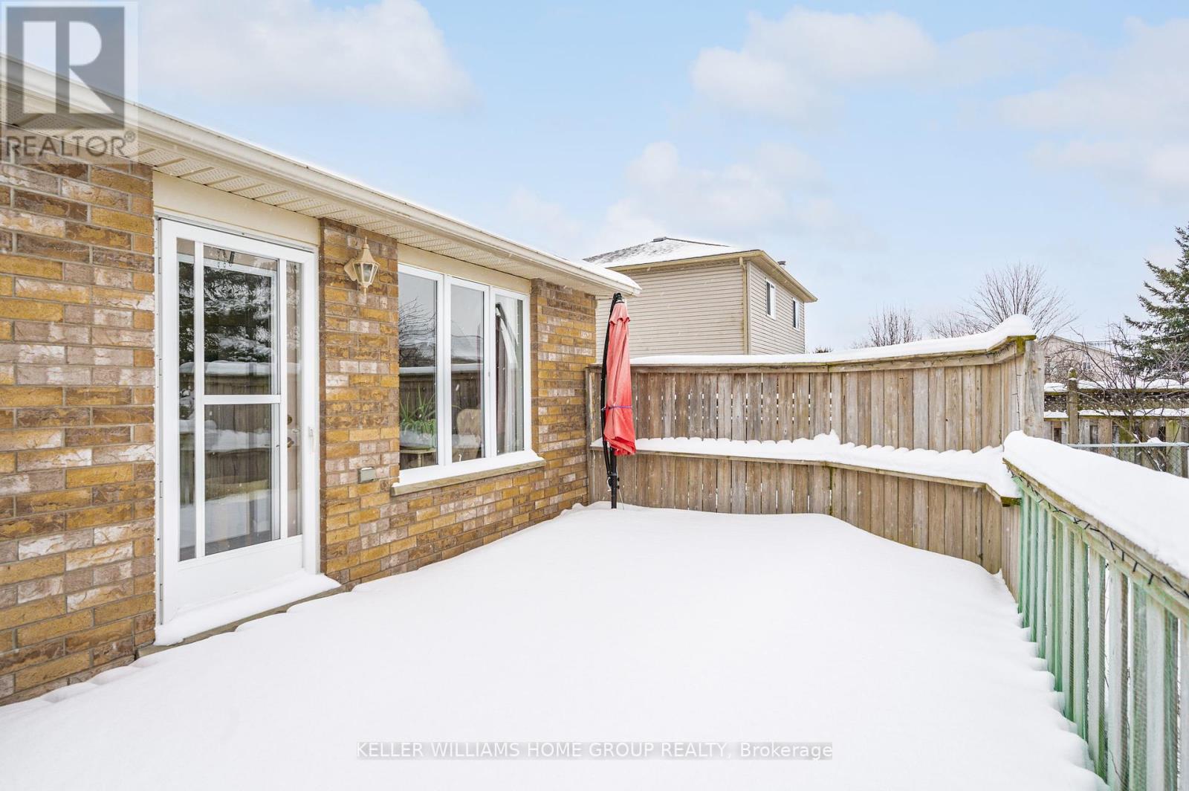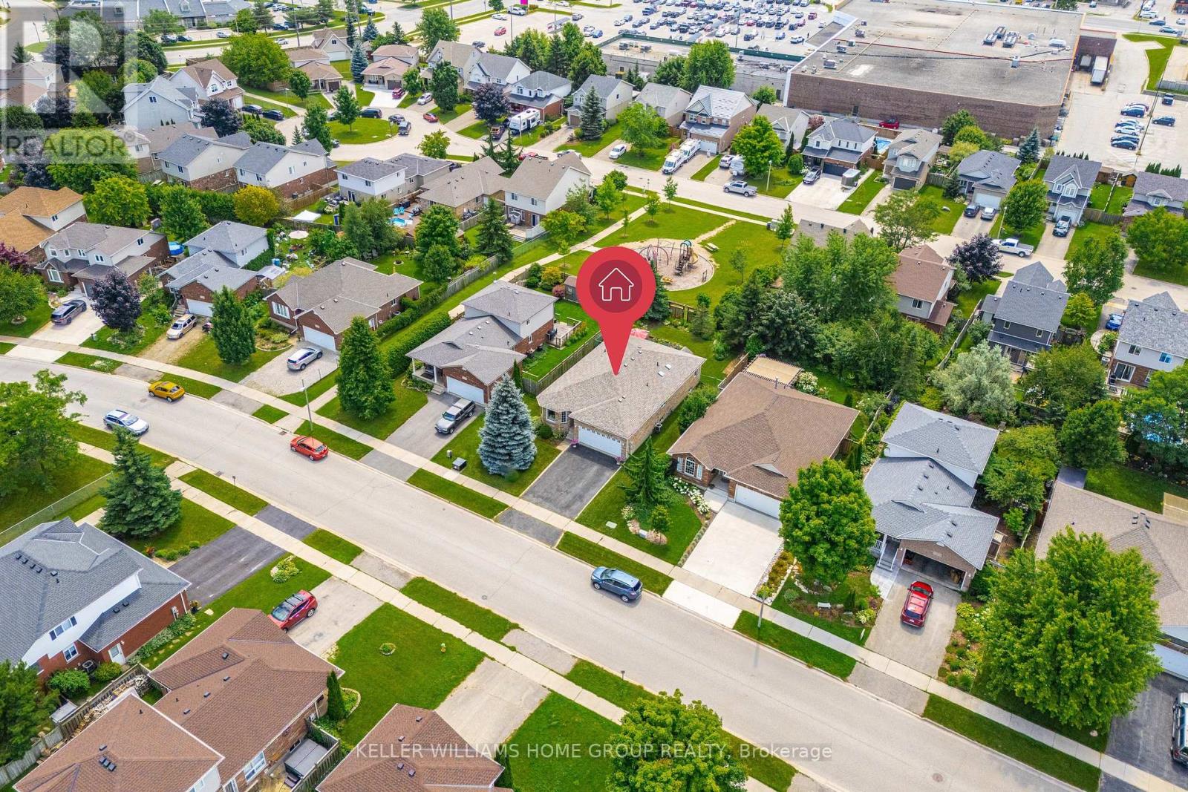4 Bedroom 3 Bathroom 1499.9875 - 1999.983 sqft
Bungalow Central Air Conditioning Forced Air
$899,900
Welcome to 765 St David St S, Fergus - a charming 1537 sq ft bungalow perfectly situated close to all amenities and shopping. This home offers easy access to schools, parks, and the vibrant downtown area. Inside, you'll find a spacious layout featuring 2 bedrooms on the main floor and 2 additional bedrooms on the lower level. The primary bedroom boasts a 3-piece ensuite for your convenience, while the main bathroom offers a relaxing tub. The lower level also includes a handy 2-piece bathroom. The finished rec room downstairs is ideal for the kids or for catching the big game, and theres plenty of storage space, a workshop, and a cold cellar to meet all your needs. Step outside to enjoy the deck and fully fenced yard, complete with beautiful gardens a perfect space for outdoor entertaining and relaxation. (id:51300)
Property Details
| MLS® Number | X11881063 |
| Property Type | Single Family |
| Community Name | Fergus |
| AmenitiesNearBy | Schools, Park, Place Of Worship |
| CommunityFeatures | Community Centre |
| Features | Sump Pump |
| ParkingSpaceTotal | 6 |
Building
| BathroomTotal | 3 |
| BedroomsAboveGround | 2 |
| BedroomsBelowGround | 2 |
| BedroomsTotal | 4 |
| Appliances | Range, Water Heater, Water Softener, Dishwasher, Dryer, Garage Door Opener, Refrigerator, Stove, Washer |
| ArchitecturalStyle | Bungalow |
| BasementDevelopment | Partially Finished |
| BasementType | Full (partially Finished) |
| ConstructionStyleAttachment | Detached |
| CoolingType | Central Air Conditioning |
| ExteriorFinish | Brick |
| FoundationType | Poured Concrete |
| HalfBathTotal | 2 |
| HeatingFuel | Natural Gas |
| HeatingType | Forced Air |
| StoriesTotal | 1 |
| SizeInterior | 1499.9875 - 1999.983 Sqft |
| Type | House |
| UtilityWater | Municipal Water |
Parking
Land
| Acreage | No |
| LandAmenities | Schools, Park, Place Of Worship |
| Sewer | Sanitary Sewer |
| SizeDepth | 119 Ft ,10 In |
| SizeFrontage | 55 Ft ,4 In |
| SizeIrregular | 55.4 X 119.9 Ft |
| SizeTotalText | 55.4 X 119.9 Ft |
| ZoningDescription | R1b |
Rooms
| Level | Type | Length | Width | Dimensions |
|---|
| Basement | Workshop | 4.29 m | 6.24 m | 4.29 m x 6.24 m |
| Basement | Other | 7.09 m | 3.56 m | 7.09 m x 3.56 m |
| Basement | Bedroom | 2.89 m | 4.64 m | 2.89 m x 4.64 m |
| Basement | Bedroom | 2.9 m | 4.02 m | 2.9 m x 4.02 m |
| Basement | Recreational, Games Room | 4.69 m | 6.41 m | 4.69 m x 6.41 m |
| Main Level | Dining Room | 3.17 m | 3.42 m | 3.17 m x 3.42 m |
| Main Level | Kitchen | 2.93 m | 4.1 m | 2.93 m x 4.1 m |
| Main Level | Family Room | 5.43 m | 5.29 m | 5.43 m x 5.29 m |
| Main Level | Living Room | 3.16 m | 3.71 m | 3.16 m x 3.71 m |
| Main Level | Bedroom | 3.86 m | 3.27 m | 3.86 m x 3.27 m |
| Main Level | Primary Bedroom | 4.81 m | 5.33 m | 4.81 m x 5.33 m |
| Main Level | Laundry Room | 2.49 m | 3.28 m | 2.49 m x 3.28 m |
https://www.realtor.ca/real-estate/27717043/765-st-david-street-s-centre-wellington-fergus-fergus










































