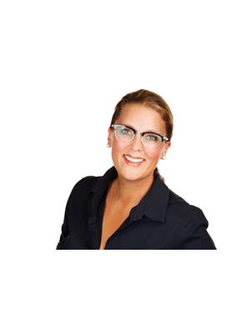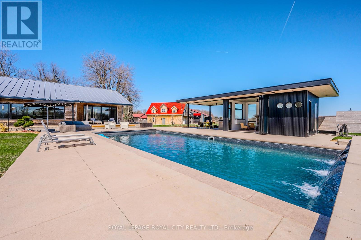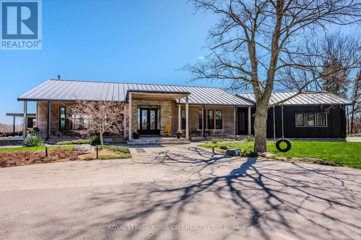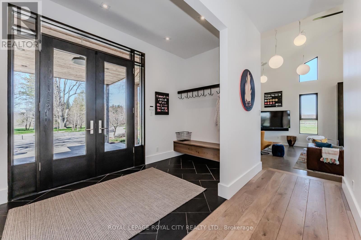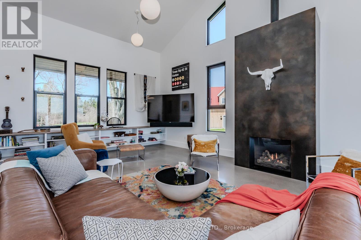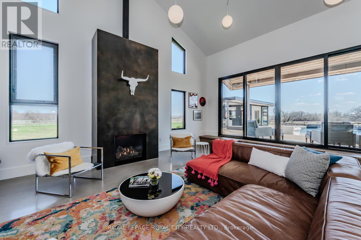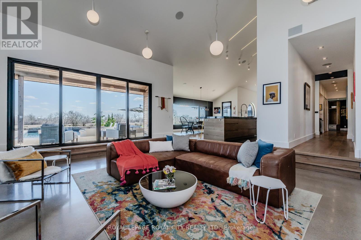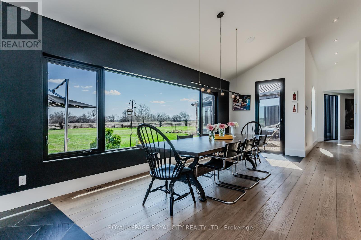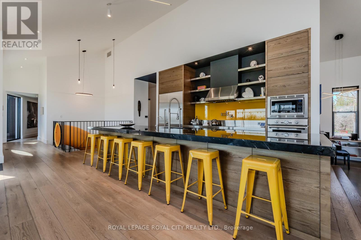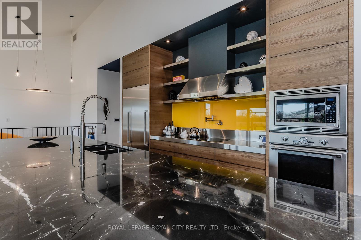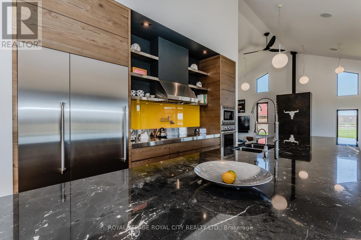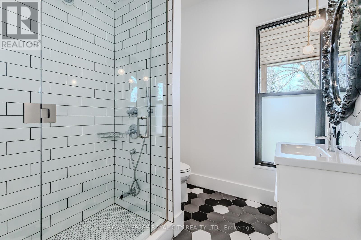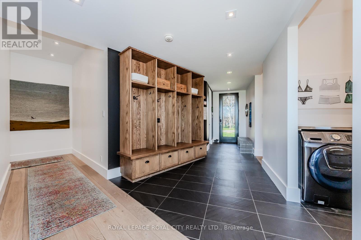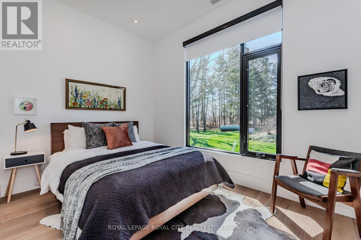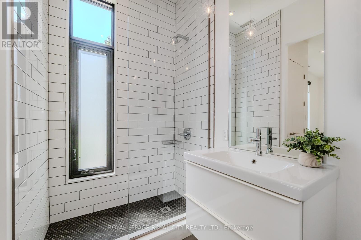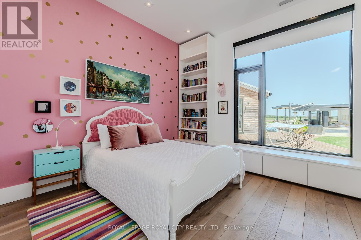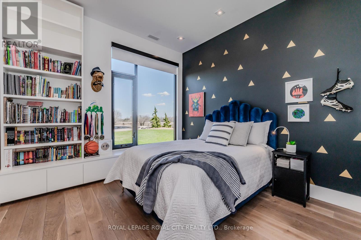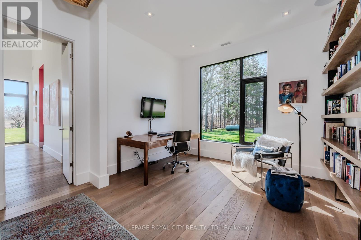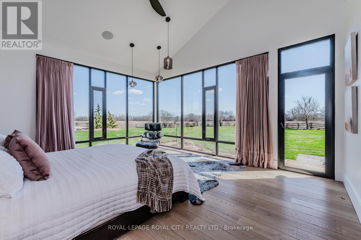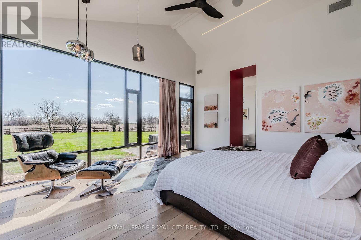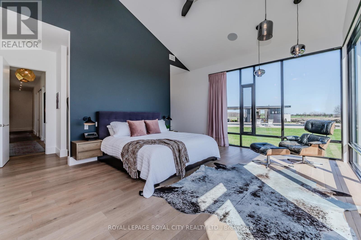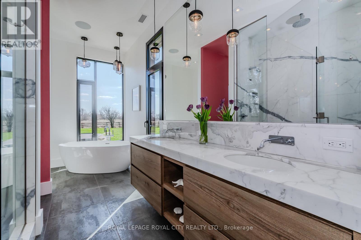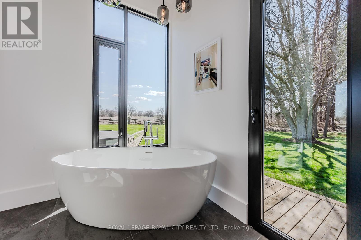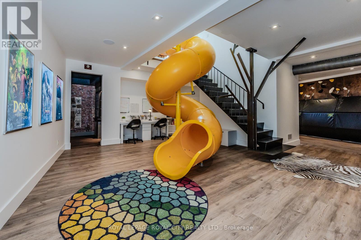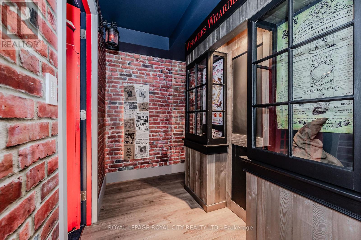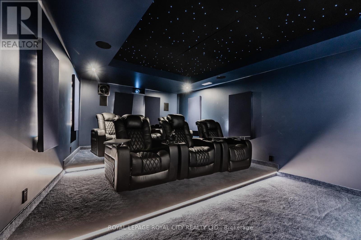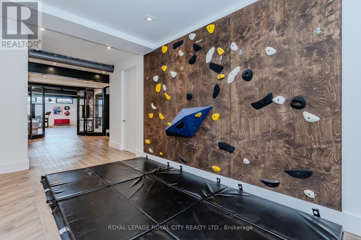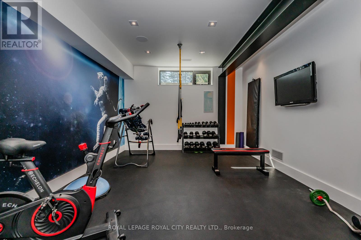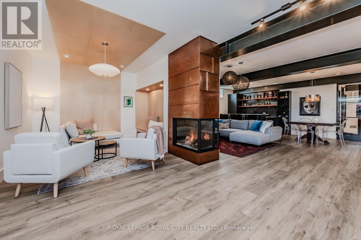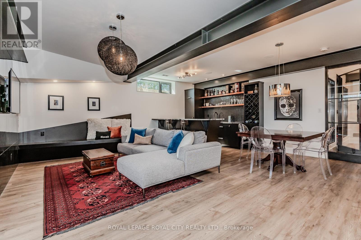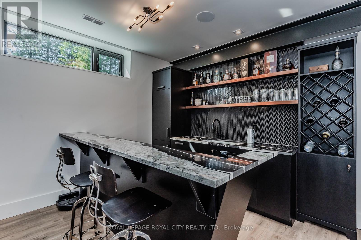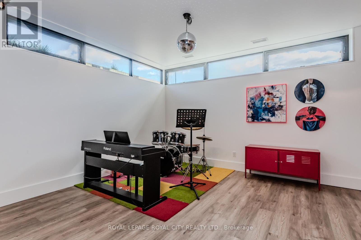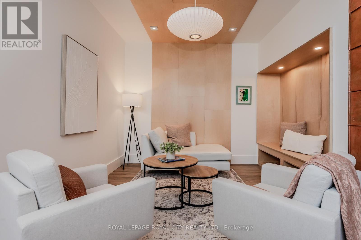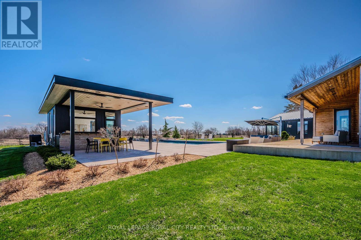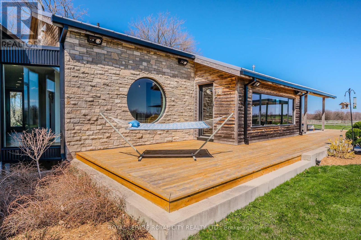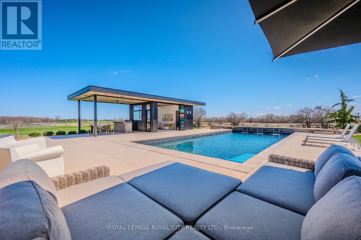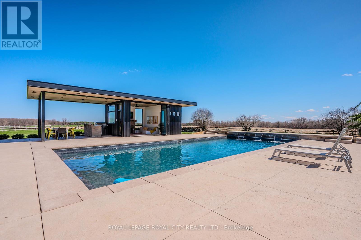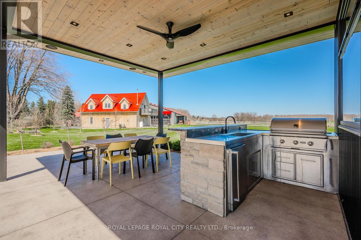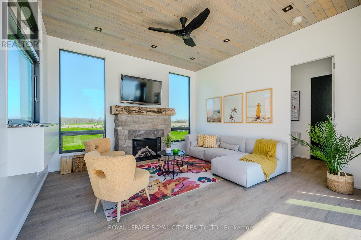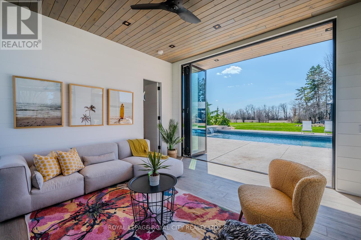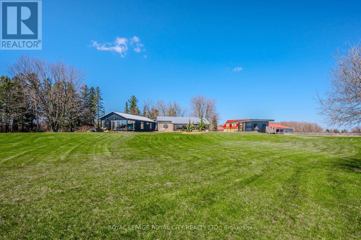4 Bedroom 6 Bathroom
Bungalow Fireplace Inground Pool Radiant Heat Acreage Landscaped
$4,500,000
Welcome to Ash and Thorn where every detail from start to finish has been perfectly selected to make this dream home a reality. With nearly 40 acres this magical property offers function, sustainability and whimsy. The tree-lined laneway leads you up to the main house as you pass the swimming pond and equestrian facility. The guest house offers a relaxing retreat for family members or full-time staff. The main house was designed by Roundabout Studio from Toronto known as Town (in) Country. This vast bungalow has been curated for function and warmth through simplistic architecture that highlights the materials and natural light. The whole house teems with peaceful energy from the warmth of the floors to the sunshine that completely immerses the inside from the extensive windows. The primary suite has an ever-changing vista that allows Mother Nature canvas to provide irreplicable art and a walk out to the hot tub. The main living space spans from the sunken living room around the kitchen and dining area which overlook the gorgeous in-ground swimming pool and continues to another living room in the pool house designed by BLR drafting. The continuous pops of sunshine are carried throughout the property, adding continuity and joy. The 3 additional bedrooms have ensuites or ensuite privileges. The floating steel staircase leading to the lower level is a piece of art, which sits alongside a commercial-grade slide for those still young at heart. The lower level has a state-of-the-art theatre room, an amazing rec room with a gorgeous bar, a professional quality gym a study area and even a Hogwarts hallway. The equestrian facility would be the perfect place to host events with the massive party bar(n), horse paddocks and indoor riding area, add the workshop which also could serve as another garage. Telling the story of this home is next to impossible when every inch speaks to you. It must be seen to truly be appreciated. **** EXTRAS **** See Attachments for details on pool house, large garage attached to barn, party room, barn, separate garage with 2 bedroom guest house and workshop (id:51300)
Property Details
| MLS® Number | X8310250 |
| Property Type | Single Family |
| Community Name | Rural Centre Wellington |
| Equipment Type | Water Heater |
| Features | Wooded Area, Open Space, Flat Site, Guest Suite, Sump Pump, In-law Suite |
| Parking Space Total | 36 |
| Pool Type | Inground Pool |
| Rental Equipment Type | Water Heater |
| Structure | Deck, Patio(s), Porch |
| View Type | View |
Building
| Bathroom Total | 6 |
| Bedrooms Above Ground | 4 |
| Bedrooms Total | 4 |
| Appliances | Hot Tub, Oven - Built-in, Garage Door Opener Remote(s), Water Purifier, Water Treatment, Dishwasher, Dryer, Garage Door Opener, Microwave, Refrigerator, Washer, Window Coverings |
| Architectural Style | Bungalow |
| Basement Development | Finished |
| Basement Type | N/a (finished) |
| Construction Style Attachment | Detached |
| Exterior Finish | Stone |
| Fireplace Present | Yes |
| Fireplace Total | 2 |
| Foundation Type | Poured Concrete |
| Heating Fuel | Propane |
| Heating Type | Radiant Heat |
| Stories Total | 1 |
| Type | House |
| Utility Power | Generator |
Parking
Land
| Acreage | Yes |
| Landscape Features | Landscaped |
| Sewer | Septic System |
| Size Irregular | 1076.58 X 1587.34 Ft |
| Size Total Text | 1076.58 X 1587.34 Ft|25 - 50 Acres |
| Surface Water | Lake/pond |
Rooms
| Level | Type | Length | Width | Dimensions |
|---|
| Basement | Media | 6.43 m | 4.37 m | 6.43 m x 4.37 m |
| Basement | Other | 3.63 m | 3.63 m | 3.63 m x 3.63 m |
| Basement | Recreational, Games Room | 9.86 m | 7.9 m | 9.86 m x 7.9 m |
| Basement | Exercise Room | 3.89 m | 4.83 m | 3.89 m x 4.83 m |
| Main Level | Kitchen | 4.83 m | 6.96 m | 4.83 m x 6.96 m |
| Main Level | Living Room | 8.36 m | 6.32 m | 8.36 m x 6.32 m |
| Main Level | Dining Room | 2.34 m | 6.63 m | 2.34 m x 6.63 m |
| Main Level | Primary Bedroom | 4.72 m | 5.54 m | 4.72 m x 5.54 m |
| Main Level | Bedroom | 3.45 m | 4.22 m | 3.45 m x 4.22 m |
| Main Level | Bedroom | 3.38 m | 4.19 m | 3.38 m x 4.19 m |
| Main Level | Bedroom | 5.23 m | 2.69 m | 5.23 m x 2.69 m |
| Main Level | Office | 3.66 m | 2.74 m | 3.66 m x 2.74 m |
https://www.realtor.ca/real-estate/26853906/7679-6th-line-centre-wellington-rural-centre-wellington
