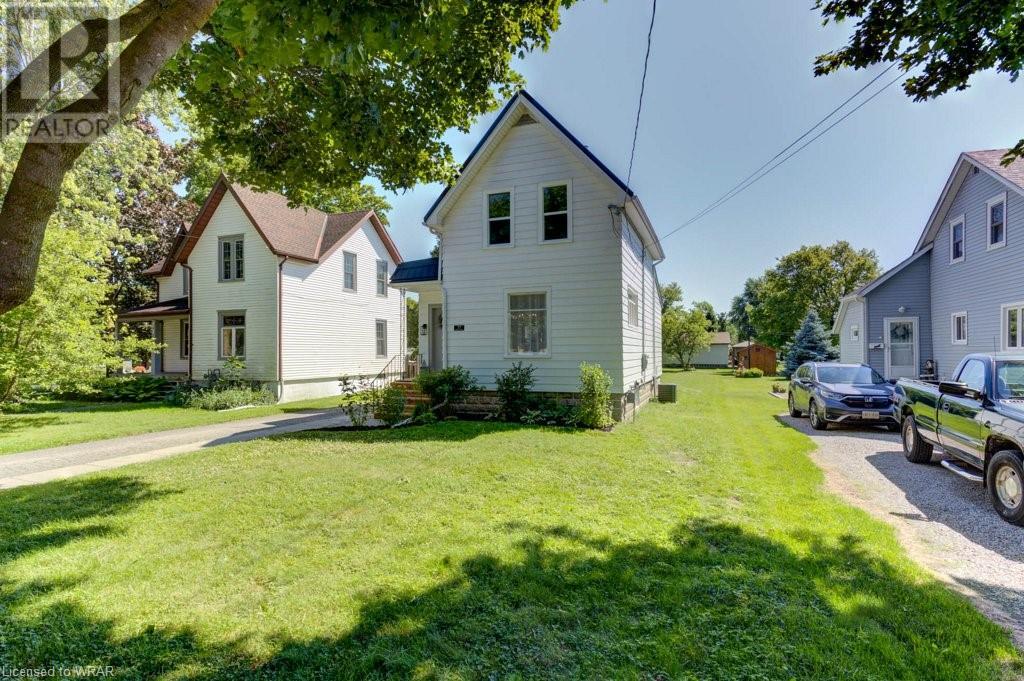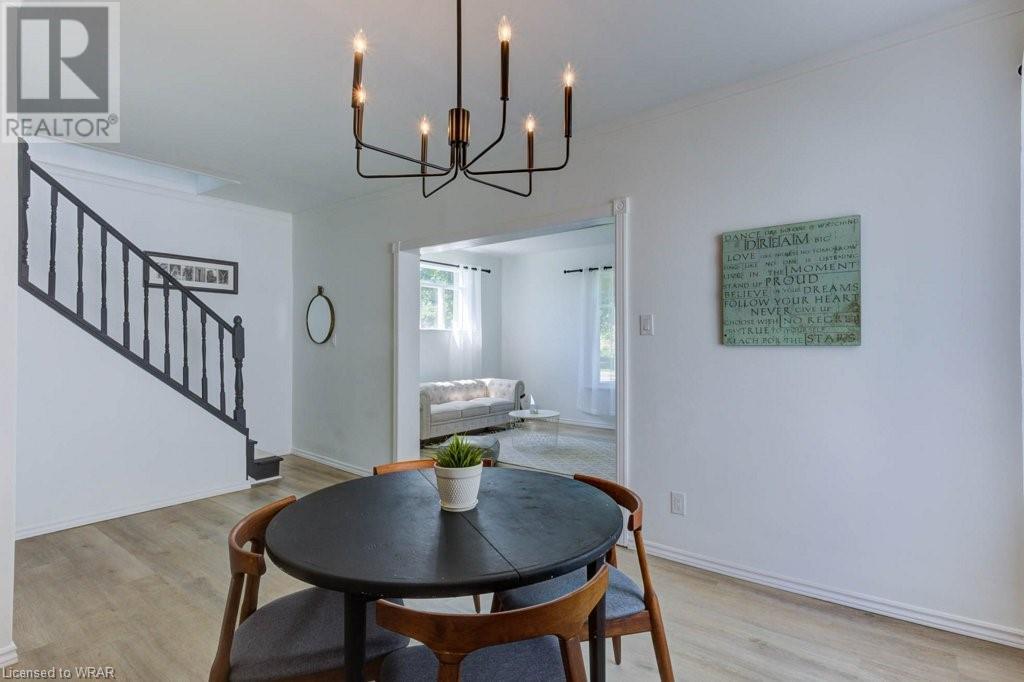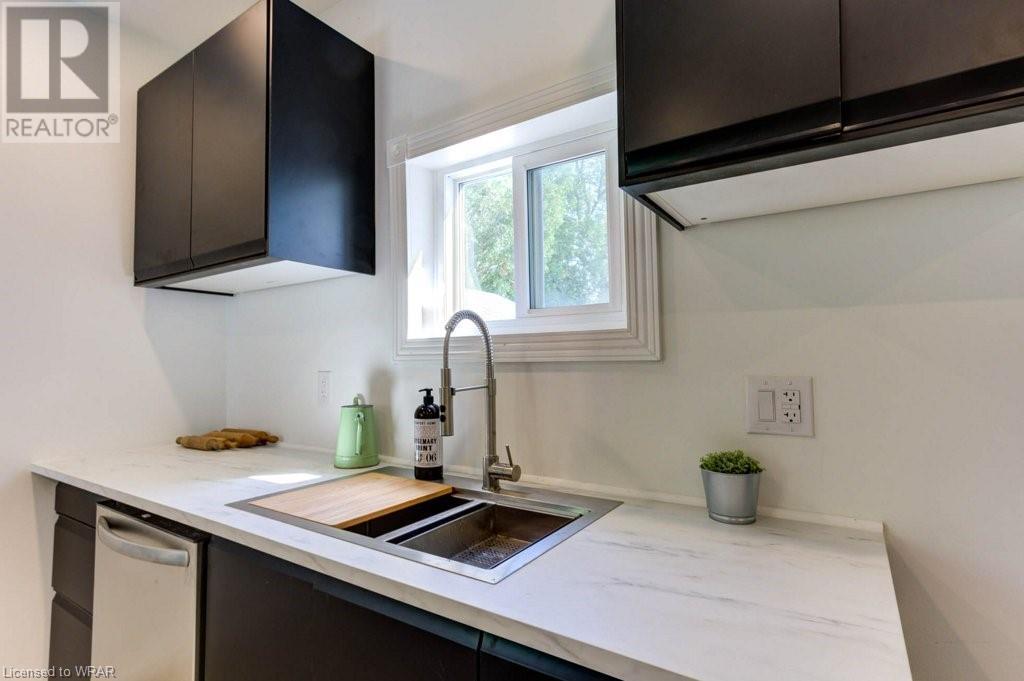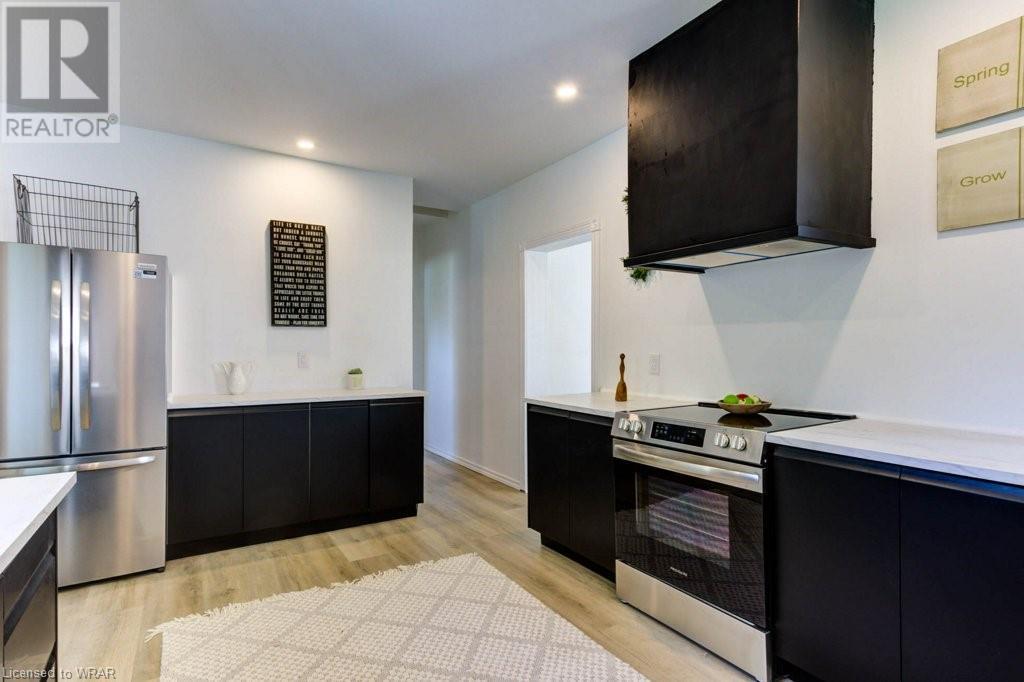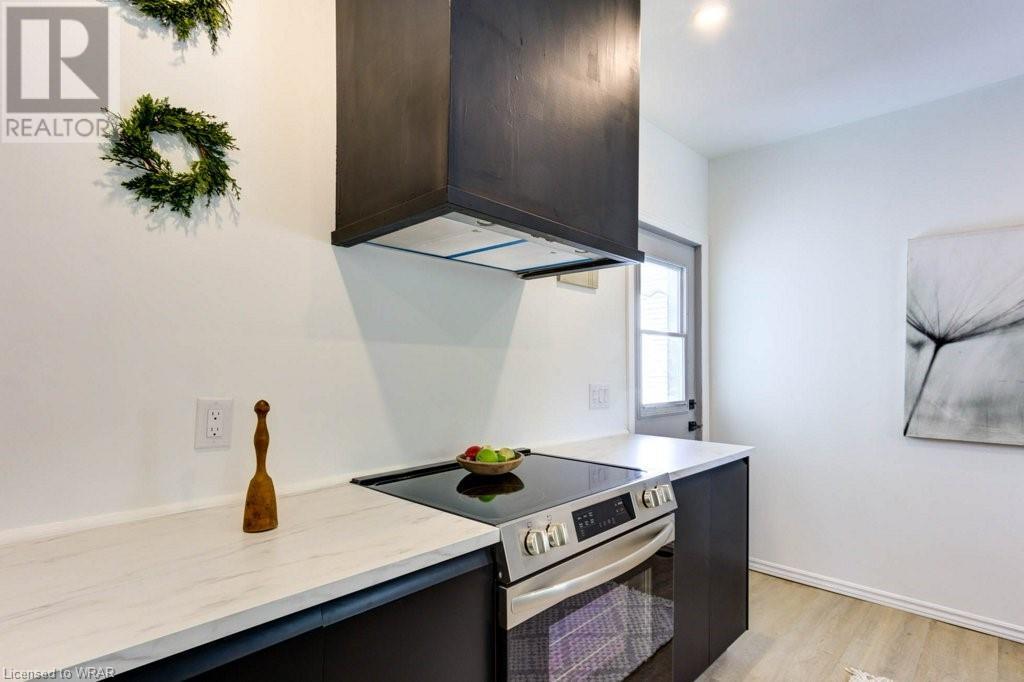3 Bedroom 2 Bathroom 1450 sqft
Central Air Conditioning Forced Air
$469,900
Welcome to your dream property in the heart of Seaforth, Ontario! This bright and airy house is easy to fall in love with, thanks to its extensive recent renovations. From the moment you step inside, you'll notice the fresh paint and new flooring, giving the entire home a welcoming and modern feel. The upgraded kitchen is particularly stunning with pot lights, slick black cabinetry and stainless-steel appliances. The updates don't stop there; a gas furnace and central air conditioner have recently been installed, ensuring your comfort year-round. You'll also appreciate the upgraded 100 amp electrical service, new sump pump and steel roof which was installed in 2024. The home features three bedrooms, an updated main floor bath with double sinks and an upper half bath, providing plenty of space for your family. The main floor includes a convenient laundry room/playroom that leads out to a covered porch and the expansive rear yard. This outdoor space is a gardener's paradise, featuring a large vegetable garden and ample room for outdoor activities. At the end of a single car driveway, a detached garage provides space for one car and additional storage. Some newer windows have been installed to enhance the home's energy efficiency and natural light. The curb appeal is undeniable, with a beautifully landscaped garden and a mature tree that adds to its charm. This move-in-ready home is an ideal choice for anyone looking to settle in Seaforth. Schedule your viewing today and experience all that this lovely property has to offer! (id:51300)
Property Details
| MLS® Number | 40607862 |
| Property Type | Single Family |
| Amenities Near By | Hospital, Schools, Shopping |
| Community Features | Quiet Area |
| Equipment Type | None |
| Features | Paved Driveway |
| Parking Space Total | 4 |
| Rental Equipment Type | None |
Building
| Bathroom Total | 2 |
| Bedrooms Above Ground | 3 |
| Bedrooms Total | 3 |
| Basement Development | Unfinished |
| Basement Type | Full (unfinished) |
| Constructed Date | 1890 |
| Construction Style Attachment | Detached |
| Cooling Type | Central Air Conditioning |
| Exterior Finish | Metal |
| Foundation Type | Block |
| Half Bath Total | 1 |
| Heating Fuel | Natural Gas, Oil |
| Heating Type | Forced Air |
| Stories Total | 2 |
| Size Interior | 1450 Sqft |
| Type | House |
| Utility Water | Municipal Water |
Parking
Land
| Acreage | No |
| Land Amenities | Hospital, Schools, Shopping |
| Sewer | Municipal Sewage System |
| Size Depth | 171 Ft |
| Size Frontage | 50 Ft |
| Size Irregular | 0.198 |
| Size Total | 0.198 Ac|under 1/2 Acre |
| Size Total Text | 0.198 Ac|under 1/2 Acre |
| Zoning Description | R1 |
Rooms
| Level | Type | Length | Width | Dimensions |
|---|
| Second Level | 2pc Bathroom | | | 3'10'' x 4'5'' |
| Second Level | Primary Bedroom | | | 9'1'' x 12'10'' |
| Second Level | Bedroom | | | 13'8'' x 7'9'' |
| Second Level | Bedroom | | | 12'6'' x 7'4'' |
| Main Level | Laundry Room | | | 13'3'' x 11'2'' |
| Main Level | 5pc Bathroom | | | 7'9'' x 7'0'' |
| Main Level | Kitchen | | | 10'9'' x 21'4'' |
| Main Level | Dining Room | | | 11'3'' x 19'1'' |
| Main Level | Living Room | | | 11'2'' x 15'3'' |
| Main Level | Foyer | | | Measurements not available |
https://www.realtor.ca/real-estate/27090198/77-market-street-seaforth




