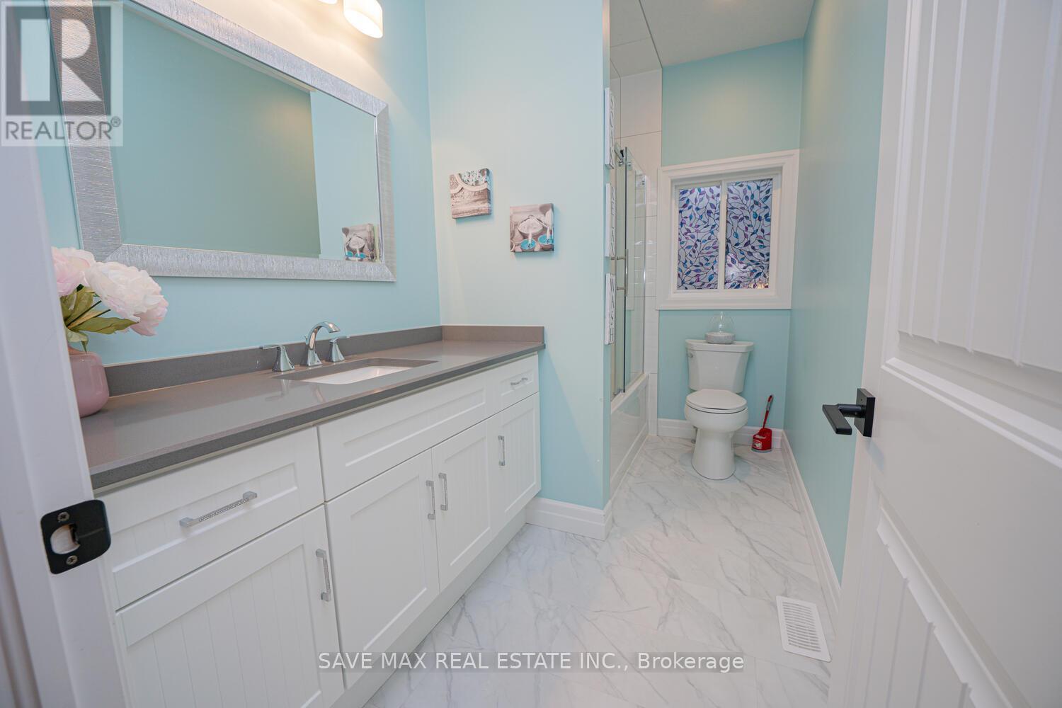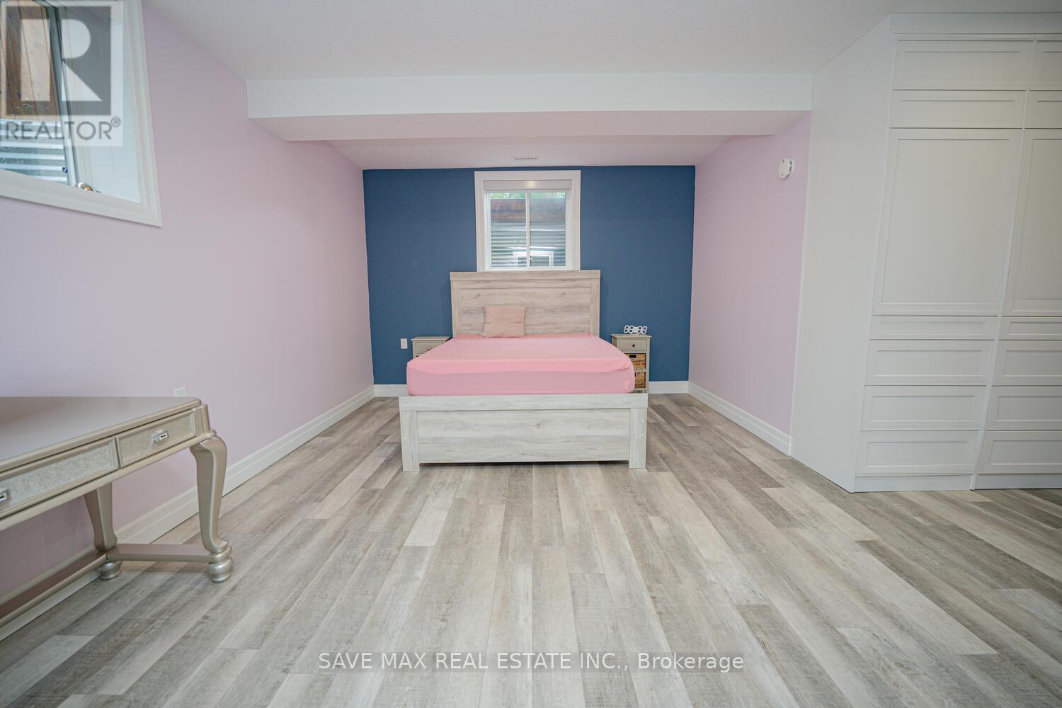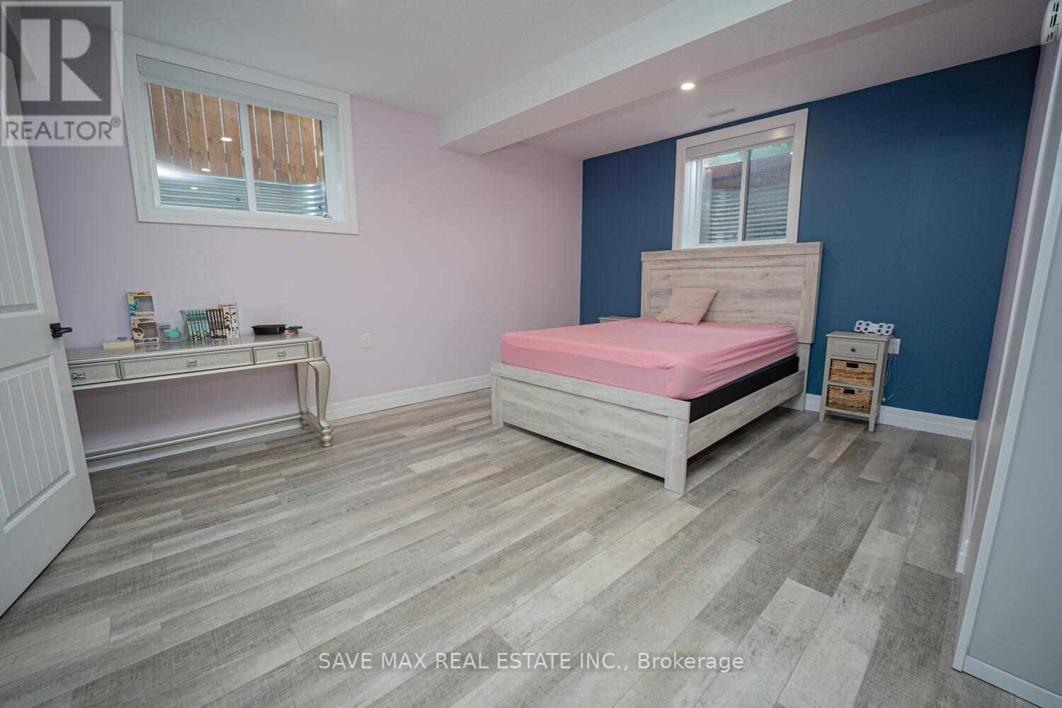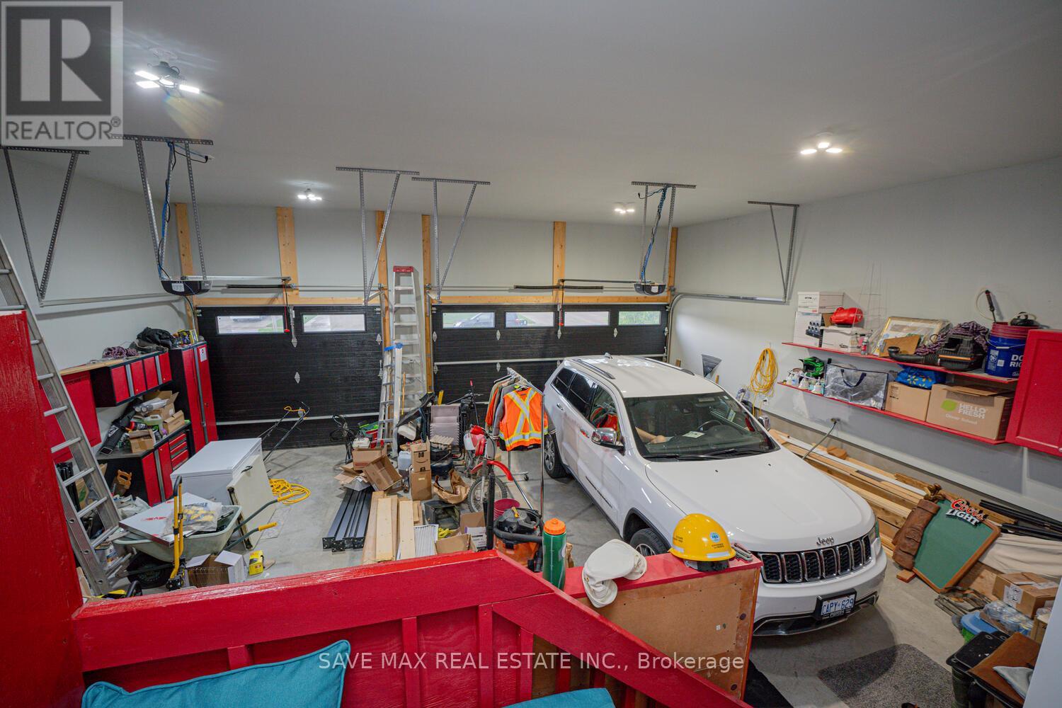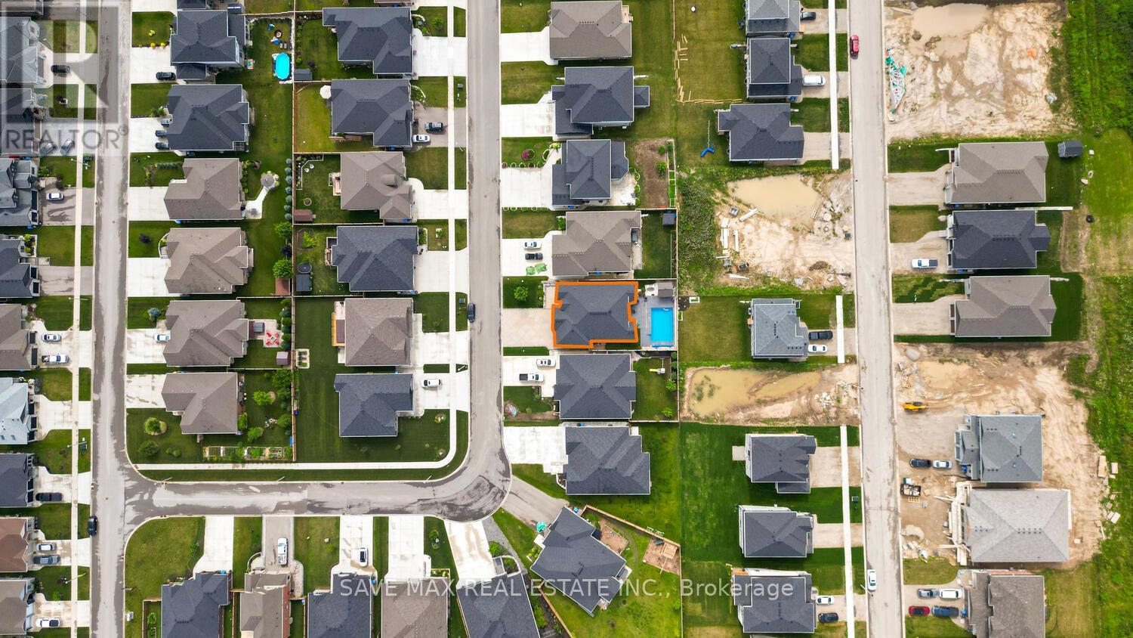5 Bedroom 3 Bathroom
Bungalow Fireplace Inground Pool Central Air Conditioning Forced Air
$1,099,000
Unparalleled Elegance & Grandeur, Exquisite Of Luxurious Detached 3 +2 Bedroom With 3 Car Garage Bungalow In The Heart Of Milverton, The Bungalow Offer Large Foyer At Entrance, Separate Large Living Area With Fireplace & Large Windows, Large Upgraded Gourmet Kitchen With Quartz Counter/High End S/S Appliances/Backsplash/Centre Island/Pantry, Dining Area Combined With Kitchen With Breathtaking View Of Fence Backyard With Inground Salt Pool, Amazing Landscape to Entertain Guests. Main Floor Offer Master Bedroom With W/I Closet & 4 PC Ensuite, The Offer 2 Good Size Room With Jack & Jill Washroom, High Ceiling On Main & Basement, 2 Bedroom Finished Legal Duplex With City Permit (As Per Seller) With Separate Family Room, Kitchen & Entrance Can Be Rented Separately, Basement Has Heated Floor, Laundry On Main, House Has In floor Heated 3 Car Garage. Can Park 6 Car On Driveway, Close To KITCHENER/Stratford/Listowell. (id:51300)
Property Details
| MLS® Number | X9037352 |
| Property Type | Single Family |
| ParkingSpaceTotal | 9 |
| PoolType | Inground Pool |
Building
| BathroomTotal | 3 |
| BedroomsAboveGround | 3 |
| BedroomsBelowGround | 2 |
| BedroomsTotal | 5 |
| Appliances | Water Heater, Dishwasher, Dryer, Range, Refrigerator, Stove, Washer, Window Coverings |
| ArchitecturalStyle | Bungalow |
| BasementDevelopment | Finished |
| BasementFeatures | Separate Entrance |
| BasementType | N/a (finished) |
| ConstructionStyleAttachment | Detached |
| CoolingType | Central Air Conditioning |
| ExteriorFinish | Brick |
| FireplacePresent | Yes |
| FlooringType | Vinyl |
| FoundationType | Poured Concrete |
| HeatingFuel | Natural Gas |
| HeatingType | Forced Air |
| StoriesTotal | 1 |
| Type | House |
| UtilityWater | Municipal Water |
Parking
Land
| Acreage | No |
| Sewer | Sanitary Sewer |
| SizeDepth | 125 Ft |
| SizeFrontage | 58 Ft |
| SizeIrregular | 58.07 X 125 Ft |
| SizeTotalText | 58.07 X 125 Ft |
Rooms
| Level | Type | Length | Width | Dimensions |
|---|
| Basement | Family Room | 13.28 m | 6.03 m | 13.28 m x 6.03 m |
| Basement | Kitchen | 5.32 m | 3.53 m | 5.32 m x 3.53 m |
| Basement | Bedroom 4 | 5.87 m | 4.81 m | 5.87 m x 4.81 m |
| Basement | Bedroom 5 | 4.81 m | 3.76 m | 4.81 m x 3.76 m |
| Main Level | Living Room | 7.91 m | 6.01 m | 7.91 m x 6.01 m |
| Main Level | Dining Room | 4 m | 3.86 m | 4 m x 3.86 m |
| Main Level | Kitchen | 4.99 m | 3.41 m | 4.99 m x 3.41 m |
| Main Level | Primary Bedroom | 6.6 m | 3.95 m | 6.6 m x 3.95 m |
| Main Level | Bedroom 2 | 4.09 m | 3.39 m | 4.09 m x 3.39 m |
| Main Level | Bedroom 3 | 4.09 m | 3.39 m | 4.09 m x 3.39 m |
https://www.realtor.ca/real-estate/27168049/77-reagan-street-perth-east















