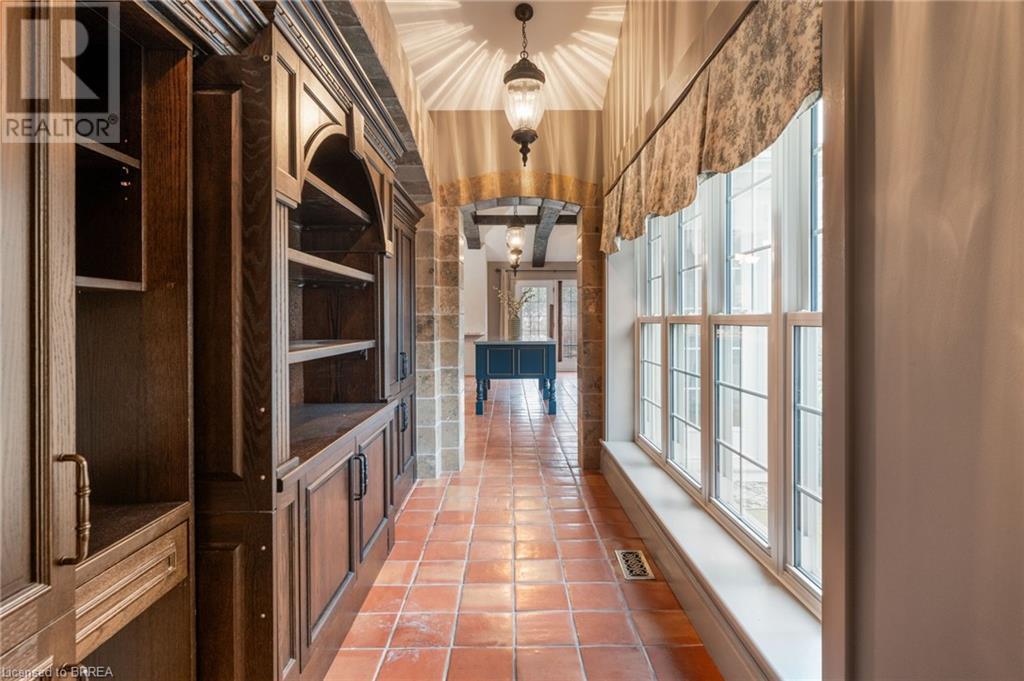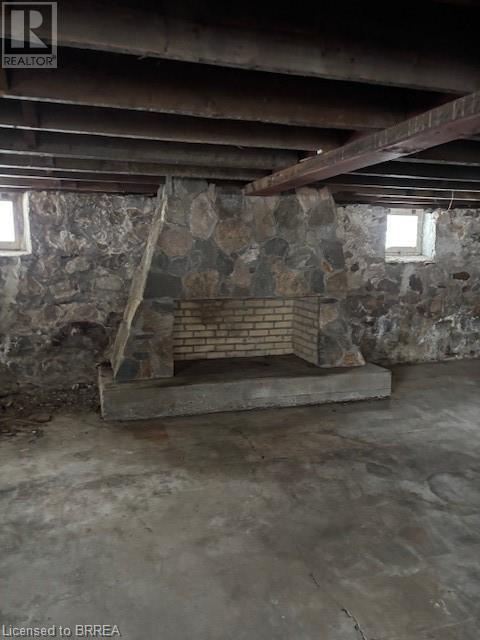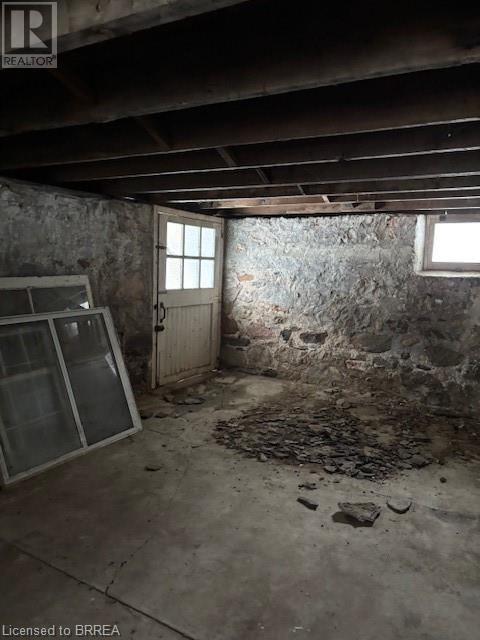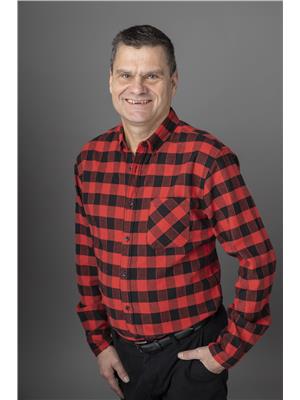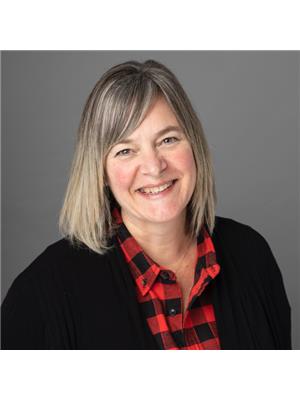4 Bedroom 4 Bathroom 3,974 ft2
Fireplace Central Air Conditioning Heat Pump Acreage Landscaped
$2,299,000
Step into history with this remarkable 24 Ac. estate, offering timeless character & old-world charm. The original home, dating back to 1840, is rich in charm, with thoughtful additions enhancing its allure. The heart of the home is the stunning kitchen, added in 2008. It features a high hand-scraped beamed ceiling, custom cabinetry, built-in appliances including a double wall oven, a large paneled refrigerator, a wood oven & a cooktop stove. The terra cotta tile floors, tile countertops & backsplash add warmth and character. 2 islands—one with room for seating and another with a stainless-steel top—make it a chef’s dream. A cozy eat-in nook, French doors to the patio & a pantry framed by travertine archways complete the space. The DR features large windows & exposed beams, while the library offers original pine floors, B/I shelving, a bay window & a wood FP. The spacious LR showcases a grand FP w/beautiful copper accents & an additional room could serve as an office which opens to an enclosed porch. The main fl. also includes a primary BR suite with a W/I closet, 4 pc BA & a separate dressing room, as well as a separate 4 pc guest BA. Bonus main fl spaces include a laundry rm w/handmade cabinetry, a summer kitchen & a workshop area w/an additional laundry area. Upstairs, you'll find three BR’s & a convenient 2 pc BA. In 1987, a 3-car garage was added, with a versatile living area & a 3 pc BA above it. With large windows & an abundance of natural light, it would make a perfect studio for an artist as well as a separate room for other hobbies. The picturesque grounds are a private oasis, with a long, tree-lined driveway leading to landscaped gardens, 2 serene ponds, & a unique stone outbuilding w/stone FP that offers endless possibilities. This is truly a one-of-a-kind property. Whether you're drawn to its historic charm, modern updates, or the peace & privacy of the surroundings, this estate offers a rare opportunity to create your dream retreat. (id:51300)
Property Details
| MLS® Number | 40685384 |
| Property Type | Single Family |
| Community Features | Quiet Area |
| Features | Crushed Stone Driveway, Automatic Garage Door Opener |
| Parking Space Total | 13 |
| Structure | Porch |
Building
| Bathroom Total | 4 |
| Bedrooms Above Ground | 4 |
| Bedrooms Total | 4 |
| Appliances | Dishwasher, Dryer, Oven - Built-in, Refrigerator, Stove, Water Softener, Washer, Microwave Built-in, Hood Fan, Wine Fridge, Garage Door Opener |
| Basement Development | Unfinished |
| Basement Type | Partial (unfinished) |
| Constructed Date | 1840 |
| Construction Style Attachment | Detached |
| Cooling Type | Central Air Conditioning |
| Exterior Finish | Aluminum Siding, Brick |
| Fire Protection | Alarm System |
| Fireplace Fuel | Wood |
| Fireplace Present | Yes |
| Fireplace Total | 2 |
| Fireplace Type | Other - See Remarks |
| Foundation Type | Stone |
| Half Bath Total | 1 |
| Heating Fuel | Electric, Propane |
| Heating Type | Heat Pump |
| Stories Total | 2 |
| Size Interior | 3,974 Ft2 |
| Type | House |
| Utility Water | Well |
Parking
Land
| Acreage | Yes |
| Landscape Features | Landscaped |
| Sewer | Septic System |
| Size Frontage | 987 Ft |
| Size Total Text | 10 - 24.99 Acres |
| Zoning Description | A & H |
Rooms
| Level | Type | Length | Width | Dimensions |
|---|
| Second Level | 3pc Bathroom | | | Measurements not available |
| Second Level | 2pc Bathroom | | | Measurements not available |
| Second Level | Bedroom | | | 16'6'' x 8'4'' |
| Second Level | Bedroom | | | 11'6'' x 11'1'' |
| Second Level | Bedroom | | | 10'10'' x 20'3'' |
| Main Level | Workshop | | | 23'2'' x 8'2'' |
| Main Level | Other | | | 14'4'' x 9'0'' |
| Main Level | Office | | | 12'2'' x 14'2'' |
| Main Level | 4pc Bathroom | | | Measurements not available |
| Main Level | Primary Bedroom | | | 14'4'' x 19'4'' |
| Main Level | Living Room | | | 19'0'' x 20'4'' |
| Main Level | Kitchen | | | 24'6'' x 25'11'' |
| Main Level | Pantry | | | 6'0'' x 12'6'' |
| Main Level | Laundry Room | | | 10'7'' x 7'5'' |
| Main Level | Porch | | | 18'9'' x 9'0'' |
| Main Level | Dining Room | | | 15'5'' x 13'1'' |
| Main Level | 4pc Bathroom | | | Measurements not available |
| Main Level | Library | | | 20'4'' x 15'10'' |
| Main Level | Foyer | | | 6'5'' x 22'0'' |
https://www.realtor.ca/real-estate/27816293/7704-wellington-rd-34-puslinch














