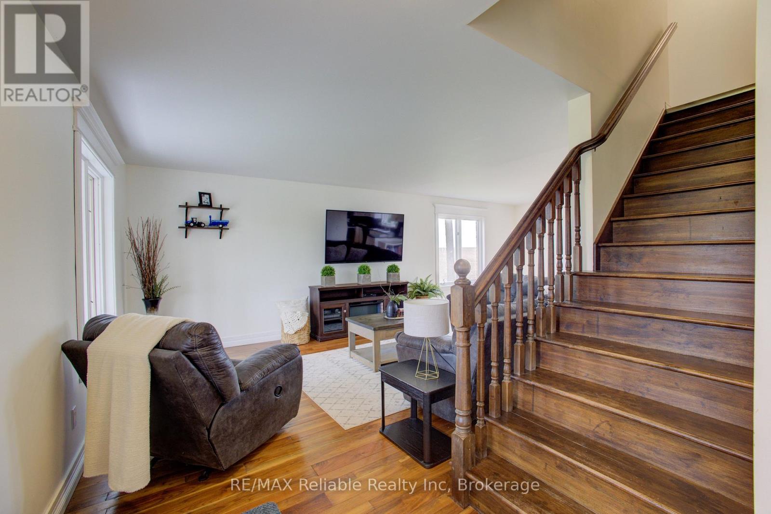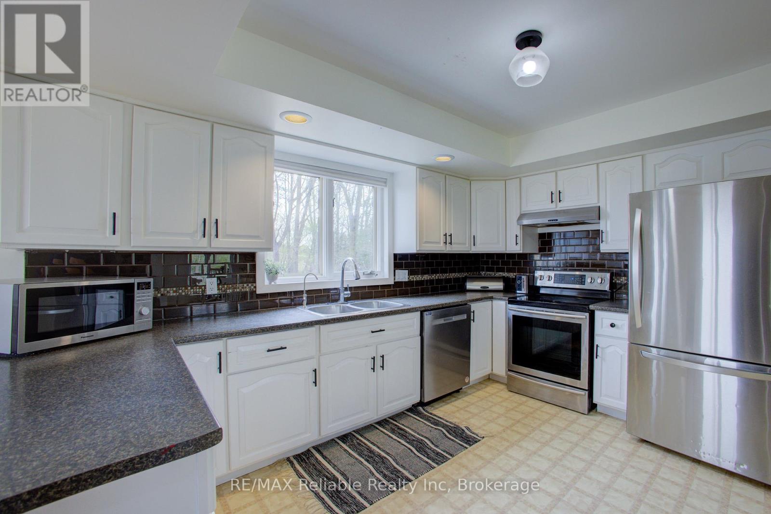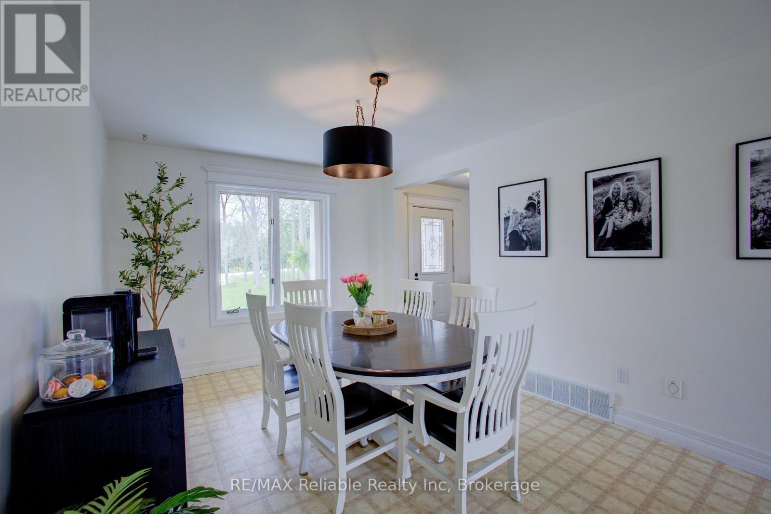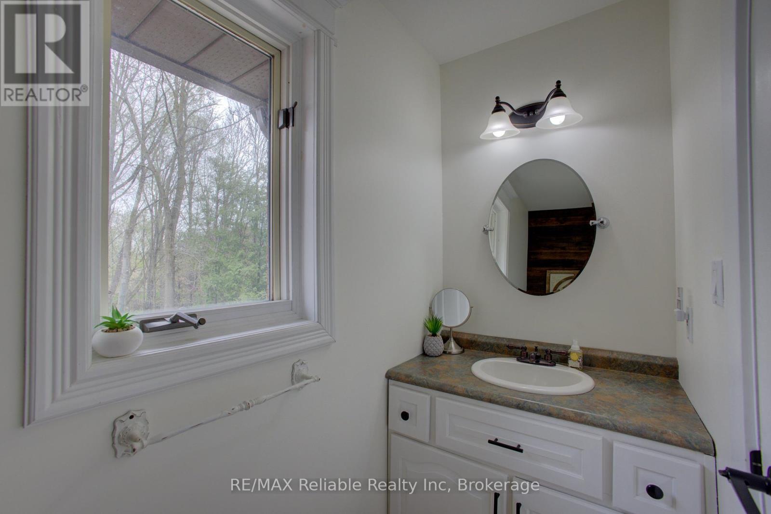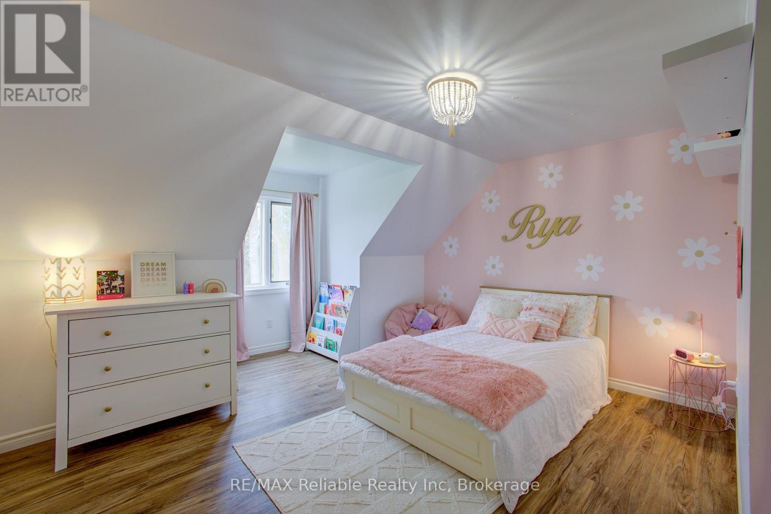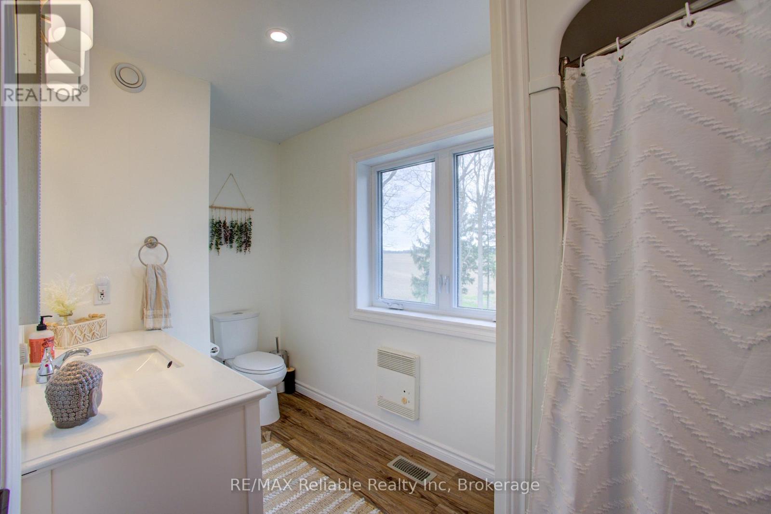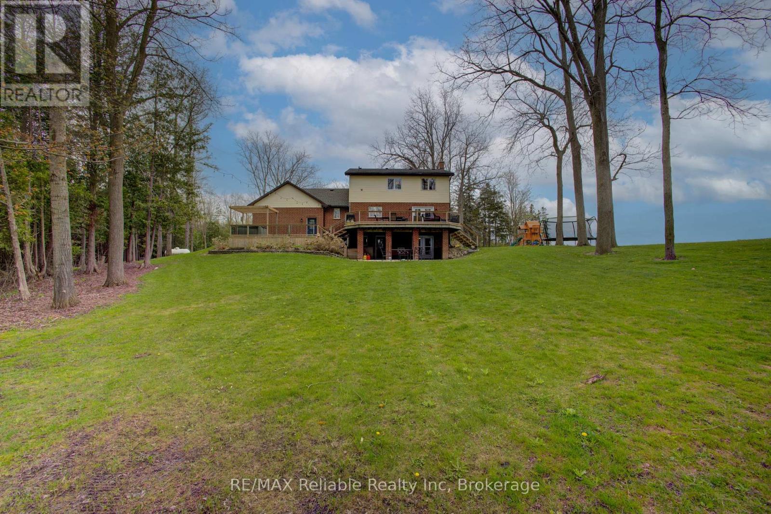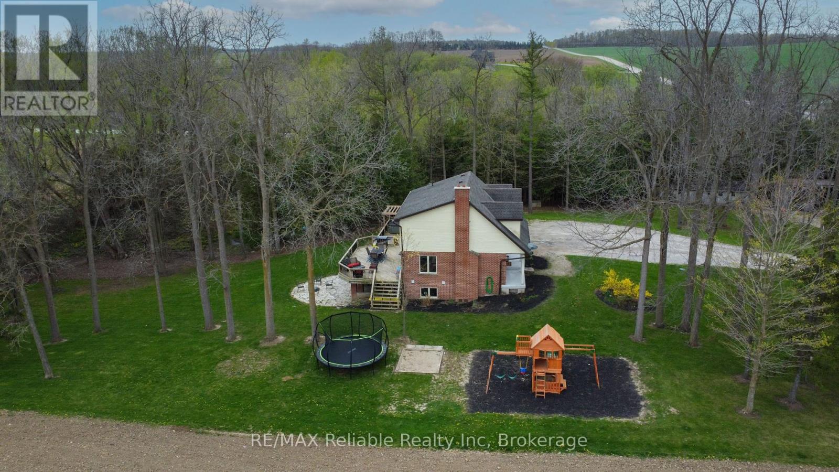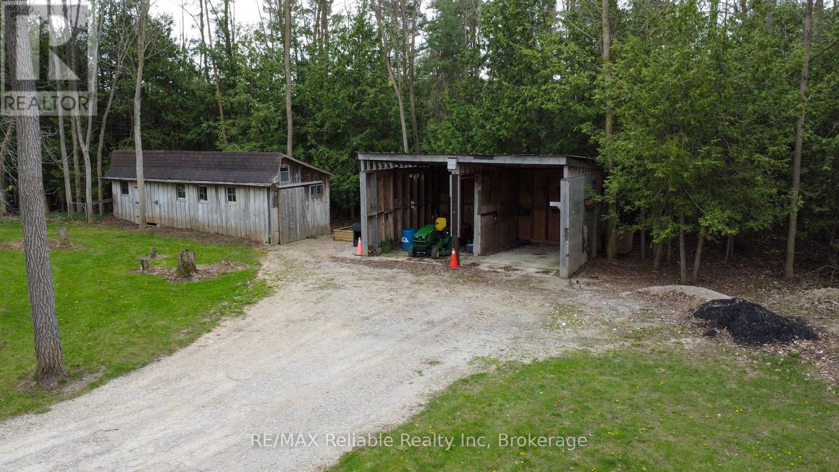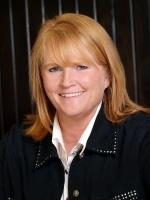4 Bedroom 3 Bathroom 1,500 - 2,000 ft2
Fireplace Central Air Conditioning Forced Air Acreage
$919,900
COUNTRY LOVERS ONLY! This solid brick & Vinyl sided Cape Cod style home is set in this 3.40 acre parcel of quiet and peaceful setting, nestled among mature trees and wooded lot, centrally located between Goderich and Stratford and 20 minutes to Lake Huron, The large entertaining deck at the rear of the home offers main and lower level walkouts. The home was custom built in 1996 and offers country style eat in kitchen, bright entertaining living room with hardwood floors 2 piece bath and large entry, all on main level. The upper level has three bedroom, full 4 piece bath including large primary bedroom with walk in closet. The finished basement has a good sized family room with wood stove, full bathroom, newer forced air propane furnace, extra storage or bedroom with walkout with covered deck leading to stone walk way. The attached full sized garage sets the style of the hoe off along with the open front porch so you can relax and enjoy the great quietness of the country. (id:51300)
Property Details
| MLS® Number | X12127938 |
| Property Type | Single Family |
| Community Name | Seaforth |
| Features | Irregular Lot Size |
| Parking Space Total | 9 |
Building
| Bathroom Total | 3 |
| Bedrooms Above Ground | 3 |
| Bedrooms Below Ground | 1 |
| Bedrooms Total | 4 |
| Amenities | Fireplace(s) |
| Appliances | Water Heater, Water Softener, Dishwasher, Garage Door Opener, Stove, Window Coverings, Refrigerator |
| Basement Development | Finished |
| Basement Features | Walk Out |
| Basement Type | Full (finished) |
| Construction Style Attachment | Detached |
| Cooling Type | Central Air Conditioning |
| Exterior Finish | Brick, Vinyl Siding |
| Fireplace Present | Yes |
| Fireplace Total | 1 |
| Foundation Type | Concrete |
| Half Bath Total | 1 |
| Heating Fuel | Propane |
| Heating Type | Forced Air |
| Stories Total | 2 |
| Size Interior | 1,500 - 2,000 Ft2 |
| Type | House |
Parking
Land
| Acreage | Yes |
| Sewer | Septic System |
| Size Depth | 401 Ft ,7 In |
| Size Frontage | 269 Ft ,4 In |
| Size Irregular | 269.4 X 401.6 Ft ; 269.37x49.74x364.43x385.29x401.61 |
| Size Total Text | 269.4 X 401.6 Ft ; 269.37x49.74x364.43x385.29x401.61|2 - 4.99 Acres |
| Zoning Description | Ag4 |
Rooms
| Level | Type | Length | Width | Dimensions |
|---|
| Second Level | Primary Bedroom | 5.77 m | 3.3 m | 5.77 m x 3.3 m |
| Second Level | Bedroom 2 | 5.08 m | 4 m | 5.08 m x 4 m |
| Second Level | Bedroom 3 | 3.52 m | 2.83 m | 3.52 m x 2.83 m |
| Second Level | Laundry Room | 2.87 m | 2.04 m | 2.87 m x 2.04 m |
| Basement | Utility Room | 2.62 m | 1.19 m | 2.62 m x 1.19 m |
| Basement | Den | 3.15 m | 2.23 m | 3.15 m x 2.23 m |
| Basement | Utility Room | 2.78 m | 2.39 m | 2.78 m x 2.39 m |
| Basement | Family Room | 7.44 m | 5.17 m | 7.44 m x 5.17 m |
| Basement | Bedroom 4 | 3.2 m | 2.27 m | 3.2 m x 2.27 m |
| Main Level | Kitchen | 4.57 m | 4.08 m | 4.57 m x 4.08 m |
| Main Level | Living Room | 7.72 m | 5.19 m | 7.72 m x 5.19 m |
| Main Level | Dining Room | 3.22 m | 3.61 m | 3.22 m x 3.61 m |
https://www.realtor.ca/real-estate/28267871/77260-kinburn-line-huron-east-seaforth-seaforth







