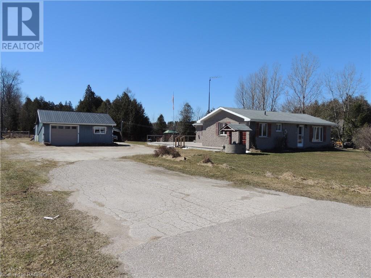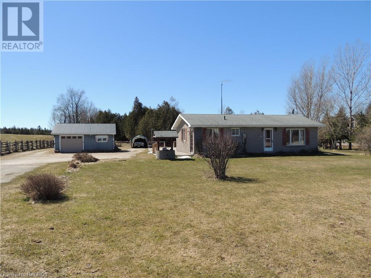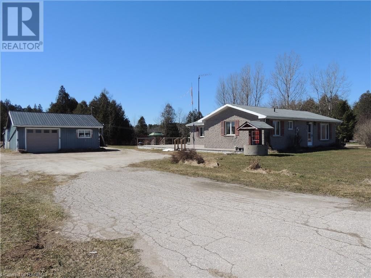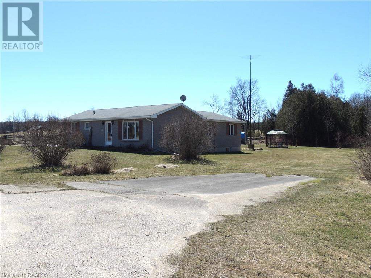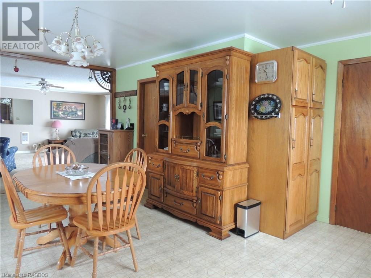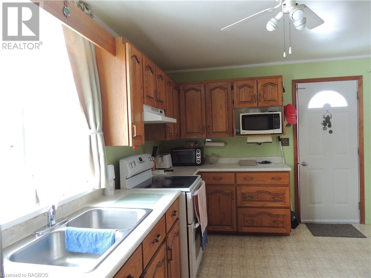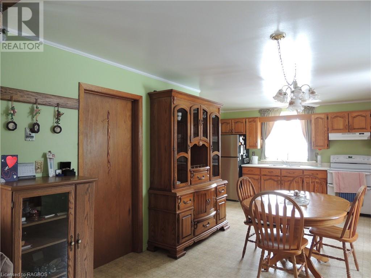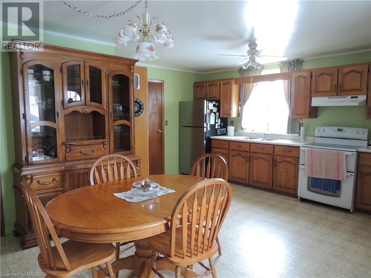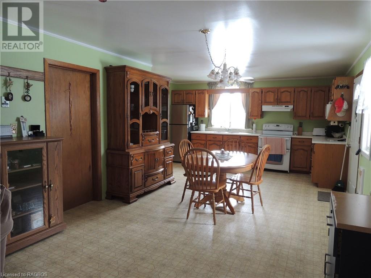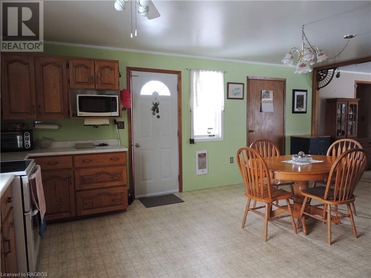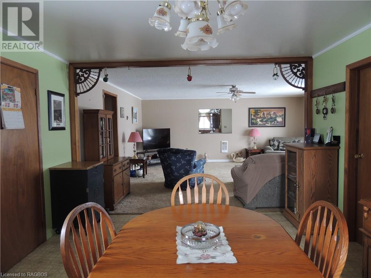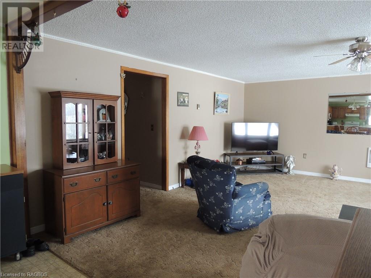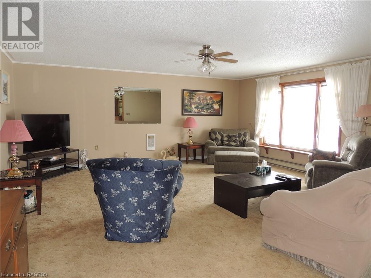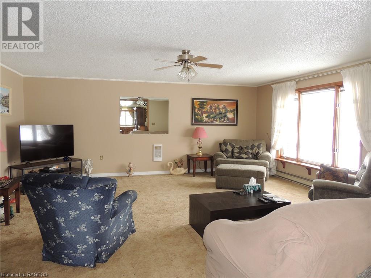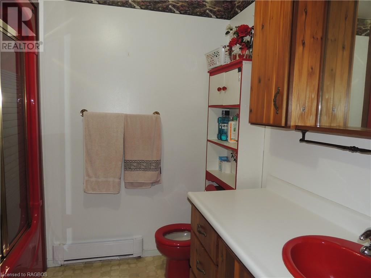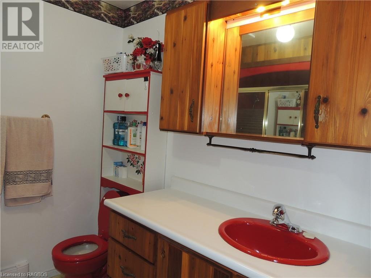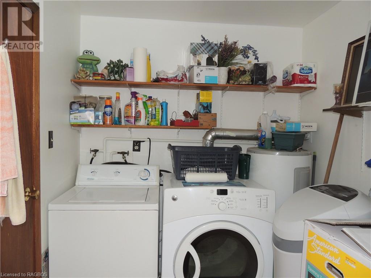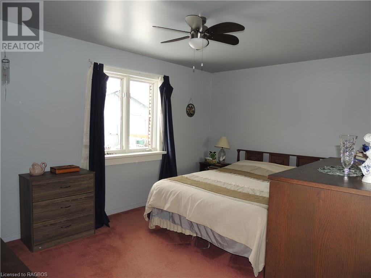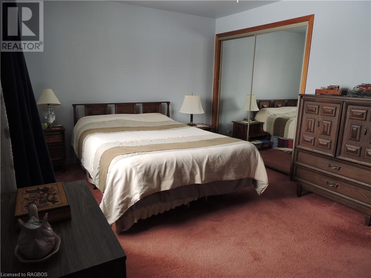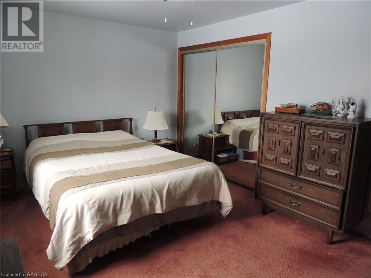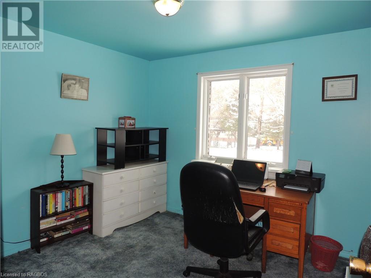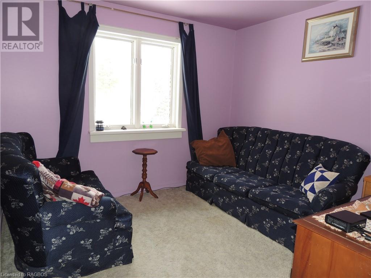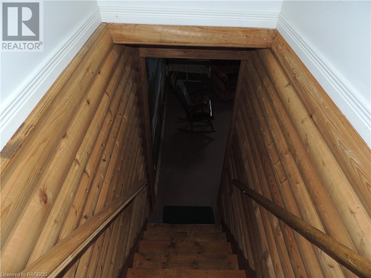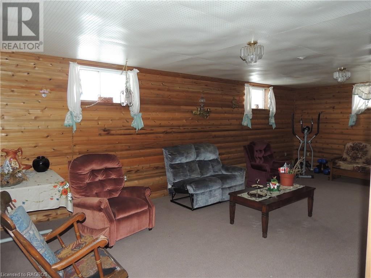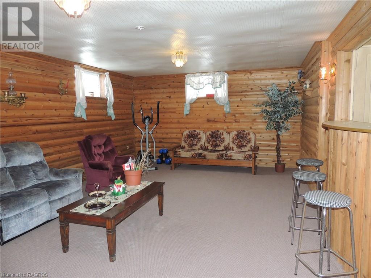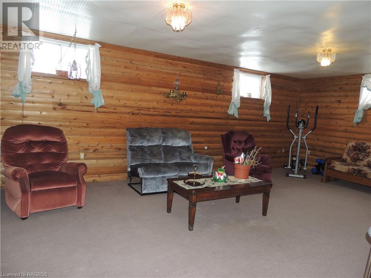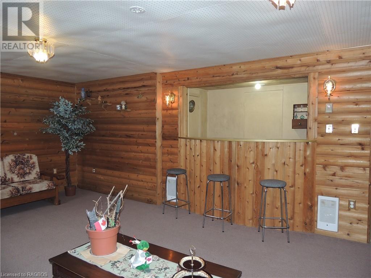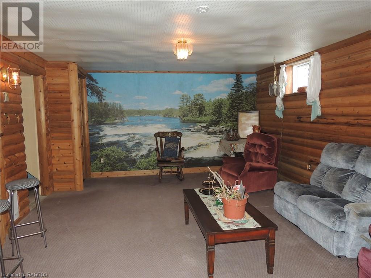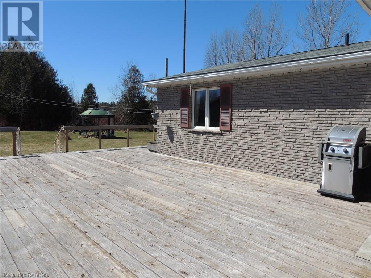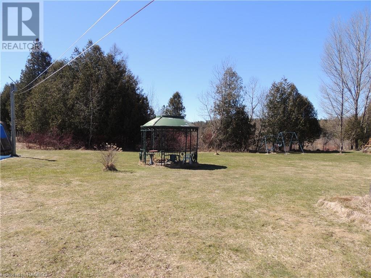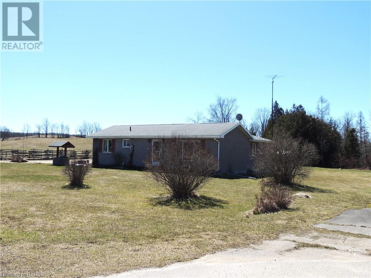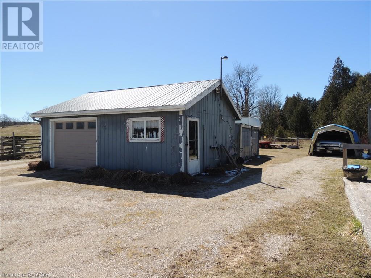774074 Highway 10 Grey Highlands, Ontario N0C 1E0
3 Bedroom 2 Bathroom 1900 sqft
Bungalow None
$679,000
Brick bungalow on the edge of Flesherton on just under 1 acre. Spacious living areas with lots of light, three bedrooms, a full bath, 2 piece bath and laundry room on the main level. Three entrances to the home including a mudroom with closet. Log cabin inspired family room on the lower level with bar area. Good-sized deck area overlooking the yard. Detached garage 20x24 and 2 sea cans. Septic at front of home. Economical utilities with largest winter bill $275 for everything, including some garage use. (id:51300)
Property Details
| MLS® Number | 40567552 |
| Property Type | Single Family |
| Features | Paved Driveway, Country Residential |
| ParkingSpaceTotal | 12 |
Building
| BathroomTotal | 2 |
| BedroomsAboveGround | 3 |
| BedroomsTotal | 3 |
| Appliances | Central Vacuum, Dryer, Refrigerator, Stove, Washer |
| ArchitecturalStyle | Bungalow |
| BasementDevelopment | Partially Finished |
| BasementType | Partial (partially Finished) |
| ConstructedDate | 1975 |
| ConstructionStyleAttachment | Detached |
| CoolingType | None |
| ExteriorFinish | Brick |
| FoundationType | Poured Concrete |
| HalfBathTotal | 1 |
| HeatingFuel | Electric |
| StoriesTotal | 1 |
| SizeInterior | 1900 Sqft |
| Type | House |
| UtilityWater | Drilled Well |
Parking
| Detached Garage |
Land
| Acreage | No |
| Sewer | Septic System |
| SizeDepth | 210 Ft |
| SizeFrontage | 185 Ft |
| SizeTotalText | 1/2 - 1.99 Acres |
| ZoningDescription | Ru & H |
Rooms
| Level | Type | Length | Width | Dimensions |
|---|---|---|---|---|
| Lower Level | Family Room | 14'10'' x 24'2'' | ||
| Main Level | 4pc Bathroom | Measurements not available | ||
| Main Level | 2pc Bathroom | Measurements not available | ||
| Main Level | Bedroom | 10'6'' x 10'10'' | ||
| Main Level | Bedroom | 10'3'' x 10'10'' | ||
| Main Level | Primary Bedroom | 10'9'' x 14'10'' | ||
| Main Level | Dining Room | 10'9'' x 12'0'' | ||
| Main Level | Kitchen | 9'7'' x 15'2'' | ||
| Main Level | Living Room | 18'6'' x 19'3'' |
https://www.realtor.ca/real-estate/26716436/774074-highway-10-grey-highlands
Robert Porteous
Salesperson
Carrie Russell
Broker

