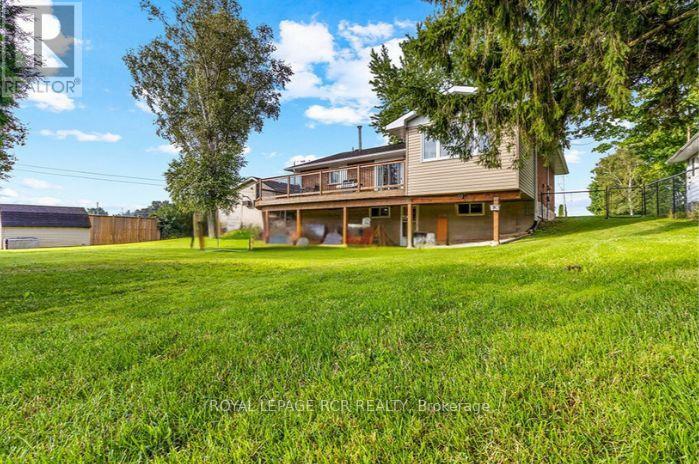774311 Highway 10 Grey Highlands, Ontario N0C 1E0
$599,000
Welcome to your haven in Flesherton! This bungalow seamlessly blends comfort, convenience, and entertainment. The Eat-in Kitchen is perfect for gatherings, leading to a Living Room flooded with natural light. The Primary Bedroom features a sun-soaked Sunroom and a wrap-around deck overlooking the fully fenced yard. The 2nd Bedroom boasts a patio door also leading to the deck. Indulge in the spacious main floor bathroom, with a soaker jet tub and stand-up shower. The Lower Level transforms into an entertainer's paradise with a Gas Fireplace, pool table, and a built-in wet bar featuring a Kegerator and mini fridge. A 3rd Bedroom, 2pc Bath, and a spacious laundry area complete this level, with a walkout to the backyard, perfect for gatherings around the fire. The property includes a 1.5 Car Garage/Workshop insulated, heated, and equipped with A/C for year-round comfort. Situated on the edge of Flesherton, the home offers a beautiful view from the deck, capturing stunning sunrises. **** EXTRAS **** Don't miss the opportunity to make this your home, where every detail is designed for your comfort and pleasure. Your slice of paradise awaits! ***OFFER PRESENTATION: WEDNESDAY JULY 31ST AT 7:30PM*** (id:51300)
Open House
This property has open houses!
1:00 pm
Ends at:3:00 pm
1:00 pm
Ends at:3:00 pm
Property Details
| MLS® Number | X8206278 |
| Property Type | Single Family |
| Community Name | Rural Grey Highlands |
| CommunityFeatures | Community Centre |
| Features | Wooded Area, Sloping, Flat Site, Sump Pump |
| ParkingSpaceTotal | 7 |
| Structure | Deck, Porch, Shed |
Building
| BathroomTotal | 2 |
| BedroomsAboveGround | 2 |
| BedroomsBelowGround | 1 |
| BedroomsTotal | 3 |
| Amenities | Fireplace(s) |
| Appliances | Garage Door Opener Remote(s), Water Softener, Dishwasher, Dryer, Microwave, Refrigerator, Stove, Washer, Window Coverings |
| ArchitecturalStyle | Bungalow |
| BasementDevelopment | Finished |
| BasementFeatures | Walk Out |
| BasementType | N/a (finished) |
| ConstructionStyleAttachment | Detached |
| CoolingType | Central Air Conditioning |
| ExteriorFinish | Brick, Vinyl Siding |
| FireplacePresent | Yes |
| FireplaceTotal | 1 |
| FlooringType | Vinyl, Concrete, Hardwood, Carpeted, Laminate |
| FoundationType | Block |
| HalfBathTotal | 1 |
| HeatingFuel | Natural Gas |
| HeatingType | Forced Air |
| StoriesTotal | 1 |
| Type | House |
Parking
| Detached Garage |
Land
| Acreage | No |
| FenceType | Fenced Yard |
| LandscapeFeatures | Landscaped |
| Sewer | Septic System |
| SizeDepth | 102 Ft |
| SizeFrontage | 100 Ft |
| SizeIrregular | 100 X 102.57 Ft ; 0.23 Acre |
| SizeTotalText | 100 X 102.57 Ft ; 0.23 Acre|under 1/2 Acre |
| ZoningDescription | Ru |
Rooms
| Level | Type | Length | Width | Dimensions |
|---|---|---|---|---|
| Lower Level | Bathroom | 2.38 m | 1.34 m | 2.38 m x 1.34 m |
| Lower Level | Other | 4.29 m | 1.24 m | 4.29 m x 1.24 m |
| Lower Level | Laundry Room | 4.01 m | 4.52 m | 4.01 m x 4.52 m |
| Lower Level | Bedroom 3 | 3.93 m | 3.47 m | 3.93 m x 3.47 m |
| Lower Level | Recreational, Games Room | 4.21 m | 10.59 m | 4.21 m x 10.59 m |
| Main Level | Kitchen | 4.06 m | 3.86 m | 4.06 m x 3.86 m |
| Main Level | Dining Room | 2.84 m | 2.15 m | 2.84 m x 2.15 m |
| Main Level | Living Room | 4.06 m | 6.04 m | 4.06 m x 6.04 m |
| Main Level | Primary Bedroom | 4.36 m | 3.88 m | 4.36 m x 3.88 m |
| Main Level | Sunroom | 3.4 m | 3.27 m | 3.4 m x 3.27 m |
| Main Level | Bedroom 2 | 3.3 m | 3.93 m | 3.3 m x 3.93 m |
| Main Level | Bathroom | 3.32 m | 3.27 m | 3.32 m x 3.27 m |
https://www.realtor.ca/real-estate/26711965/774311-highway-10-grey-highlands-rural-grey-highlands
Wendy Wicks
Salesperson










































