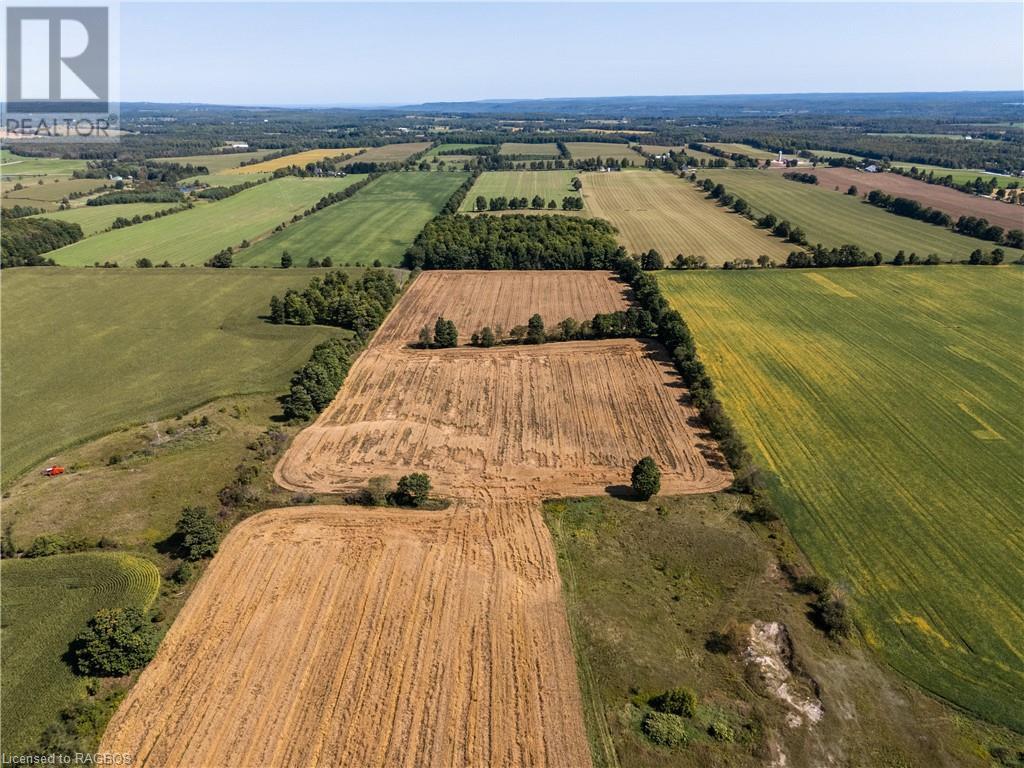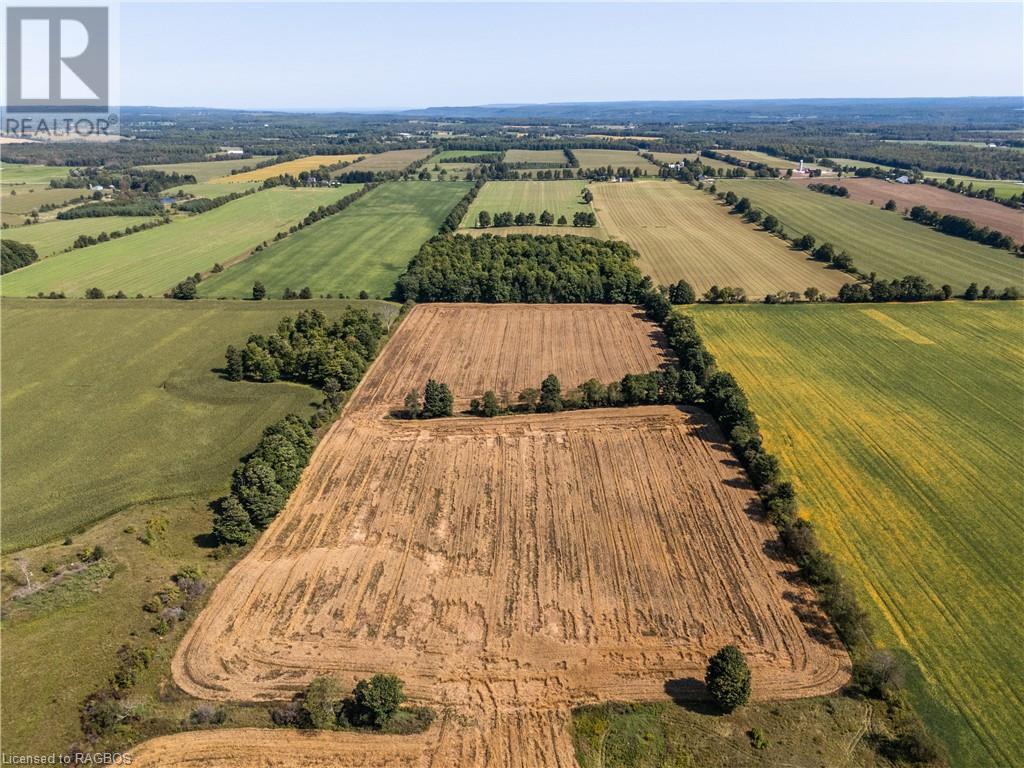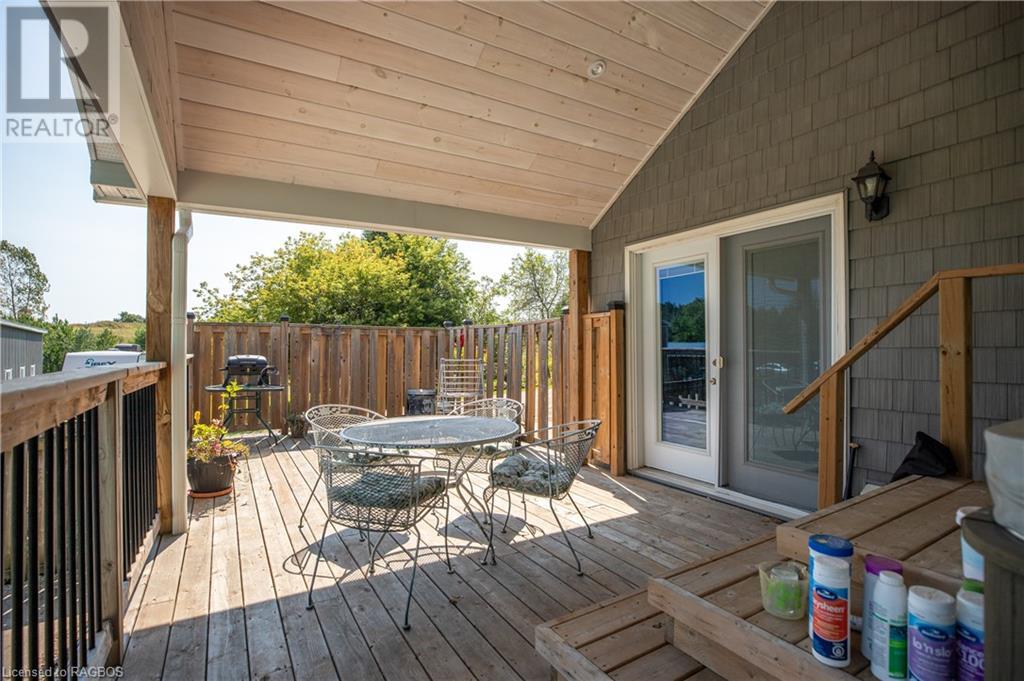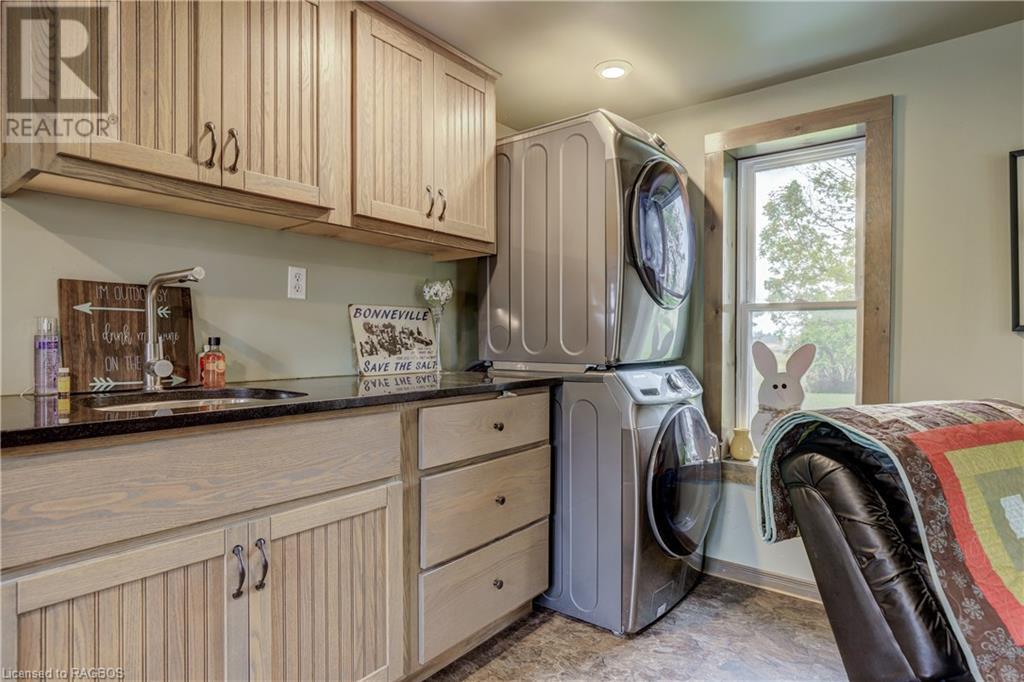3 Bedroom 2 Bathroom 2080 sqft
2 Level Inground Pool Central Air Conditioning Forced Air, Stove Acreage
$1,400,000
This 50-acre farm offers a combination of agricultural, commercial, and residential versatility. With 37 acres of workable land with exceptional soil conditions, a fully equipped insulated 40x60 shop with a 200amp panel, an 18x36 heated in-ground pool, hot tub, plus the added benefit of commercial zoning and an income-generating billboard, making this property suited for a wide range of uses. The property is anchored by a beautiful 3 bedroom 2 bathroom century home with the option of main floor living. The home features a large kitchen and living area with hardwood floors and a large family room that leads out to the new covered back deck where you can enjoy relaxing in the hot tub or pool. This home benefits from several recent upgrades, including a fully renovated bathroom completed in 2023 with a heated floor and a efficient & inviting pellet stove installed in 2017. These thoughtful renovations blend seamlessly with the home’s classic appeal, providing a warm and inviting living space for family and guests. This 50-acre property presents a rare combination of agricultural versatility, modern amenities, and recreational features. Whether you’re farming the land, working in the shop, or enjoying a swim by the pool, this property offers the space and opportunity to live a balanced and fulfilling lifestyle. The land is currently leased out and is planted in barley. (id:51300)
Property Details
| MLS® Number | 40642954 |
| Property Type | Agriculture |
| AmenitiesNearBy | Shopping |
| CommunityFeatures | School Bus |
| FarmType | Cash Crop |
| Features | Rocky, Automatic Garage Door Opener |
| PoolType | Inground Pool |
Building
| BathroomTotal | 2 |
| BedroomsAboveGround | 3 |
| BedroomsTotal | 3 |
| Appliances | Dishwasher, Dryer, Refrigerator, Stove, Water Softener, Washer, Garage Door Opener |
| ArchitecturalStyle | 2 Level |
| BasementDevelopment | Unfinished |
| BasementType | Partial (unfinished) |
| ConstructedDate | 1896 |
| CoolingType | Central Air Conditioning |
| ExteriorFinish | Vinyl Siding, Steel |
| FoundationType | Stone |
| HeatingFuel | Oil, Pellet |
| HeatingType | Forced Air, Stove |
| StoriesTotal | 2 |
| SizeInterior | 2080 Sqft |
| UtilityWater | Drilled Well |
Parking
Land
| Acreage | Yes |
| LandAmenities | Shopping |
| Sewer | Septic System |
| SizeDepth | 3305 Ft |
| SizeFrontage | 662 Ft |
| SizeIrregular | 50 |
| SizeTotal | 50 Ac|50 - 100 Acres |
| SizeTotalText | 50 Ac|50 - 100 Acres |
| SoilType | Loam, Sand/gravel, Stones |
| ZoningDescription | A2, C4 |
Rooms
| Level | Type | Length | Width | Dimensions |
|---|
| Second Level | Bedroom | | | 17'1'' x 8'4'' |
| Second Level | 3pc Bathroom | | | 11'11'' x 9'9'' |
| Second Level | Sitting Room | | | 12'6'' x 8'8'' |
| Second Level | Storage | | | 8'4'' x 7'11'' |
| Second Level | Office | | | 7'11'' x 7'10'' |
| Second Level | Bedroom | | | 16'5'' x 14'9'' |
| Main Level | Primary Bedroom | | | 13'4'' x 11'5'' |
| Main Level | Living Room | | | 17'4'' x 11'2'' |
| Main Level | Dining Room | | | 11'0'' x 9'2'' |
| Main Level | Kitchen | | | 18'11'' x 12'4'' |
| Main Level | 3pc Bathroom | | | 8'1'' x 4'2'' |
| Main Level | Family Room | | | 23'6'' x 15'7'' |
https://www.realtor.ca/real-estate/27398228/774897-10-highway-grey-highlands



















































