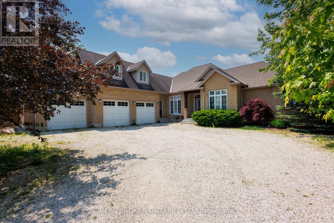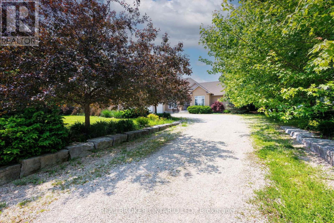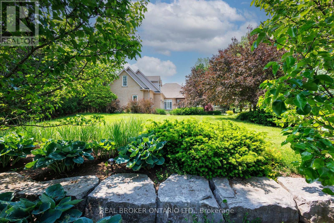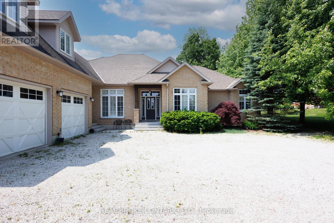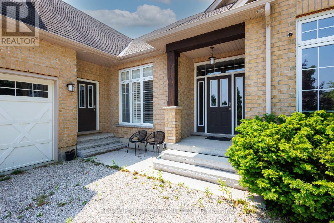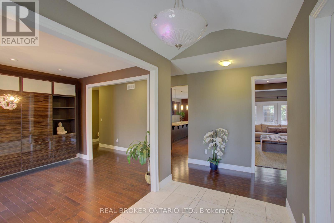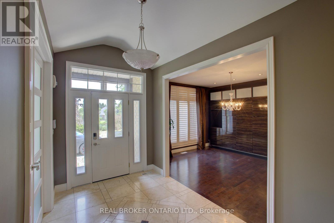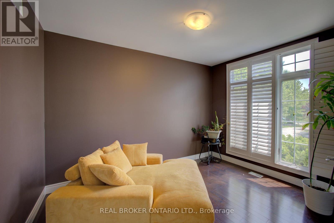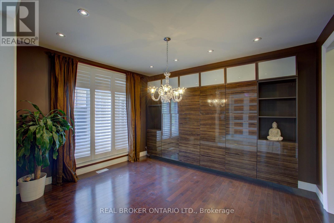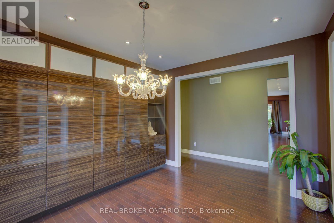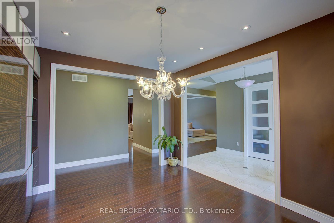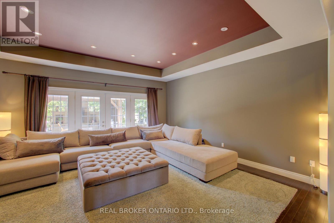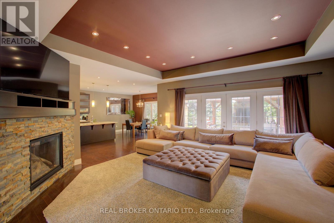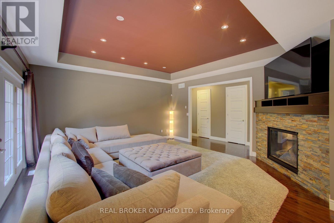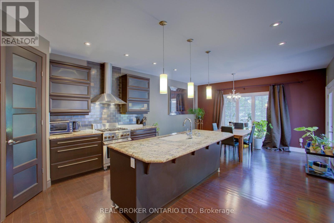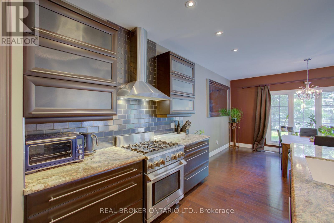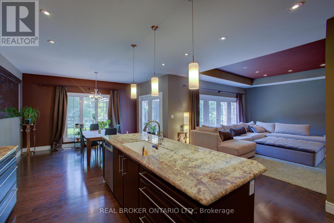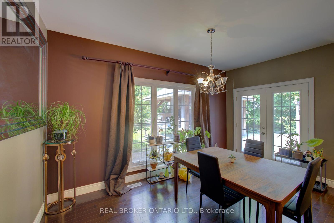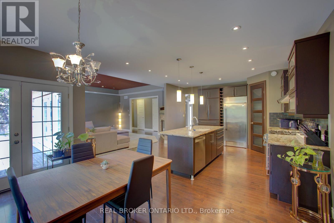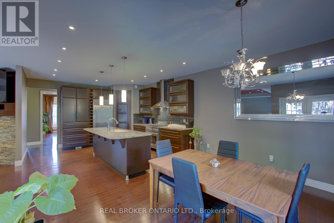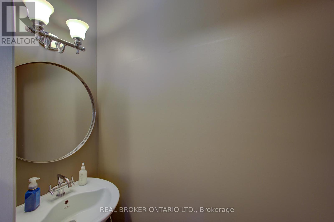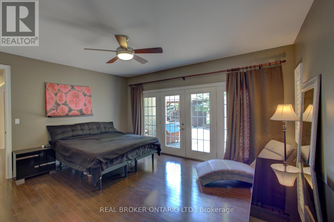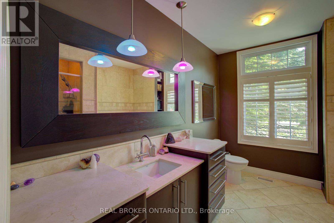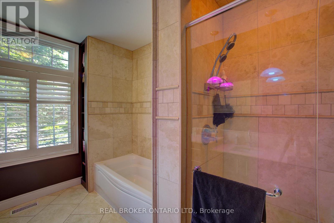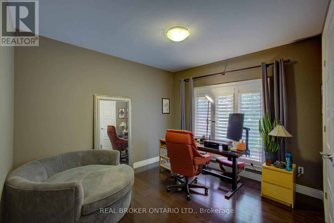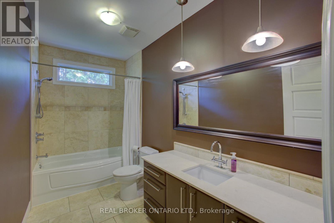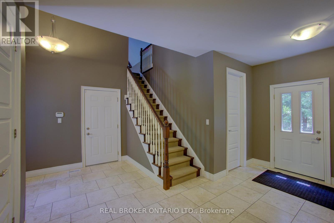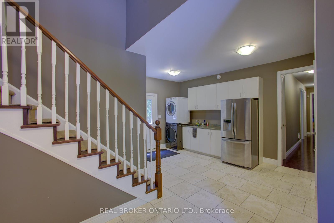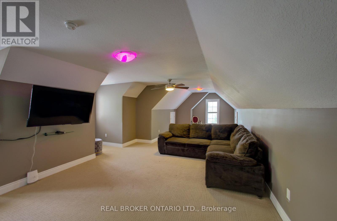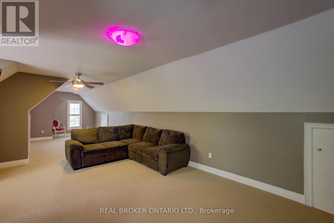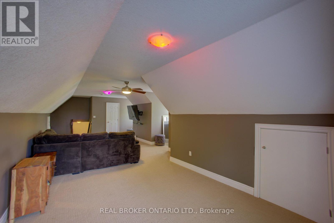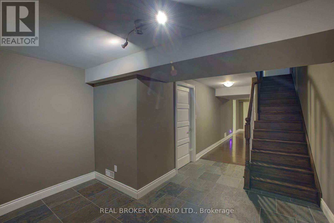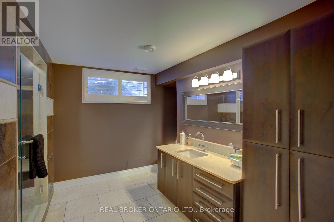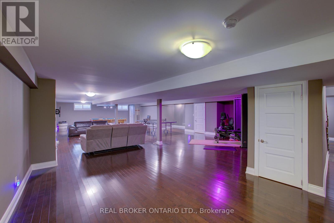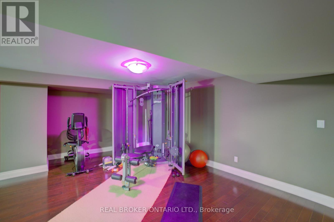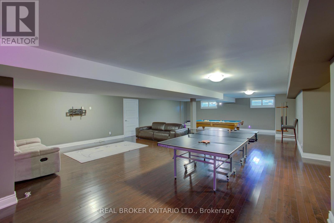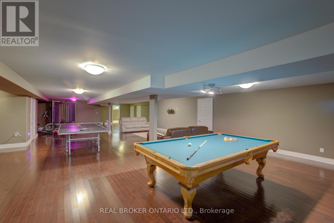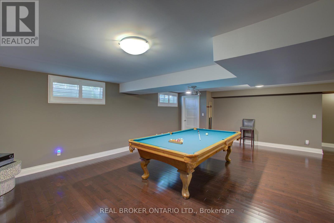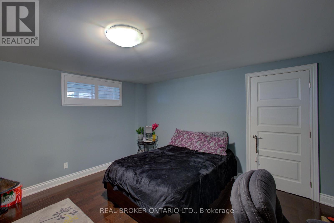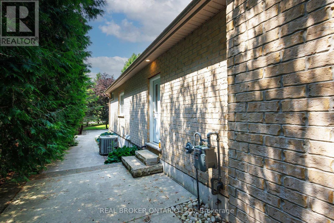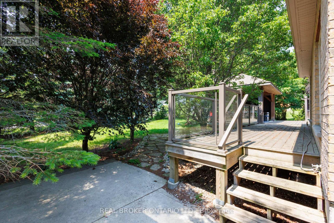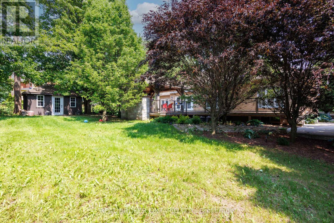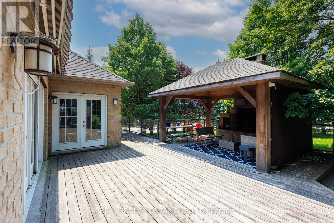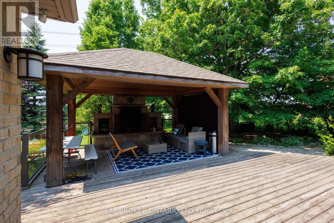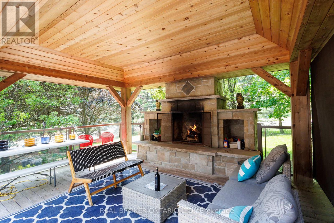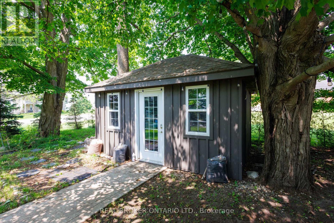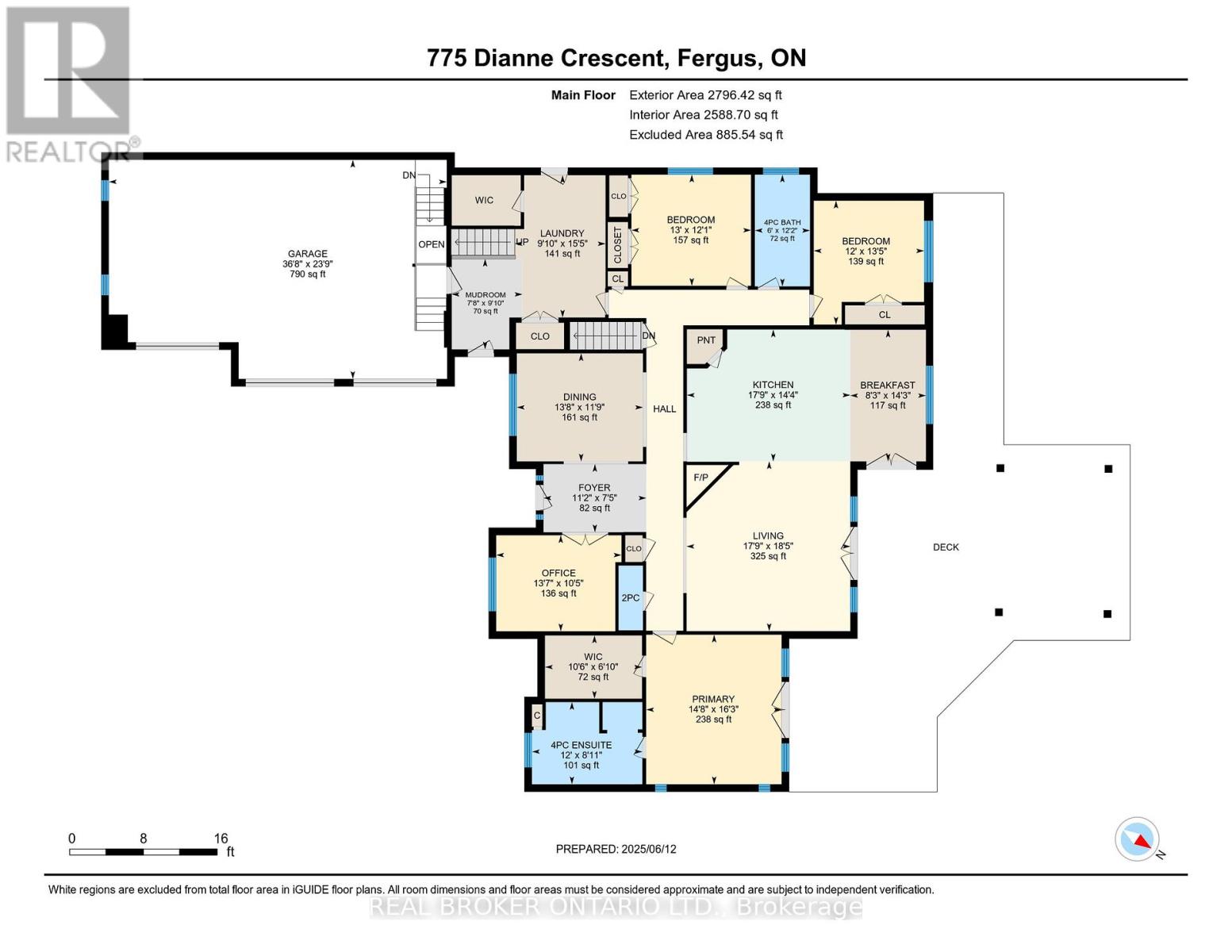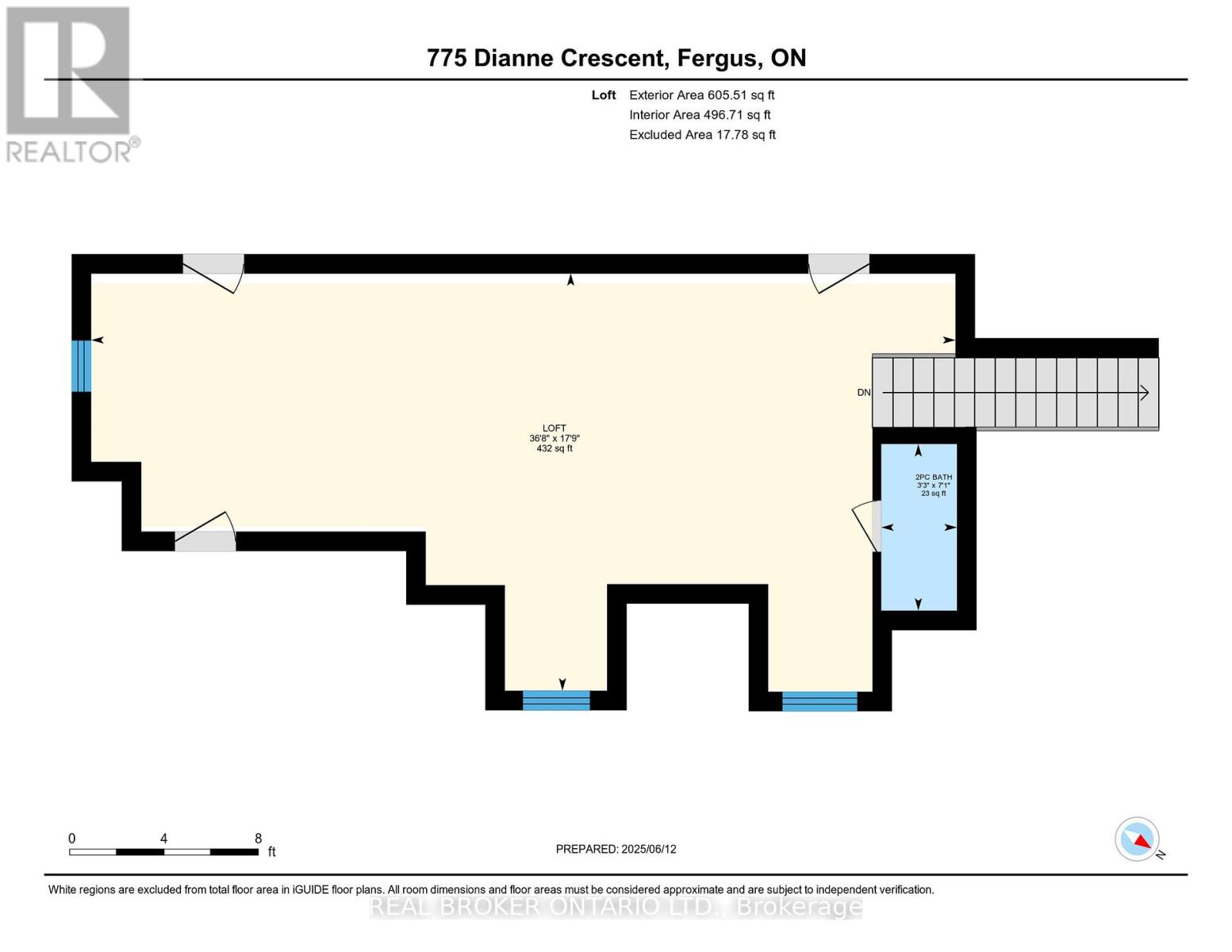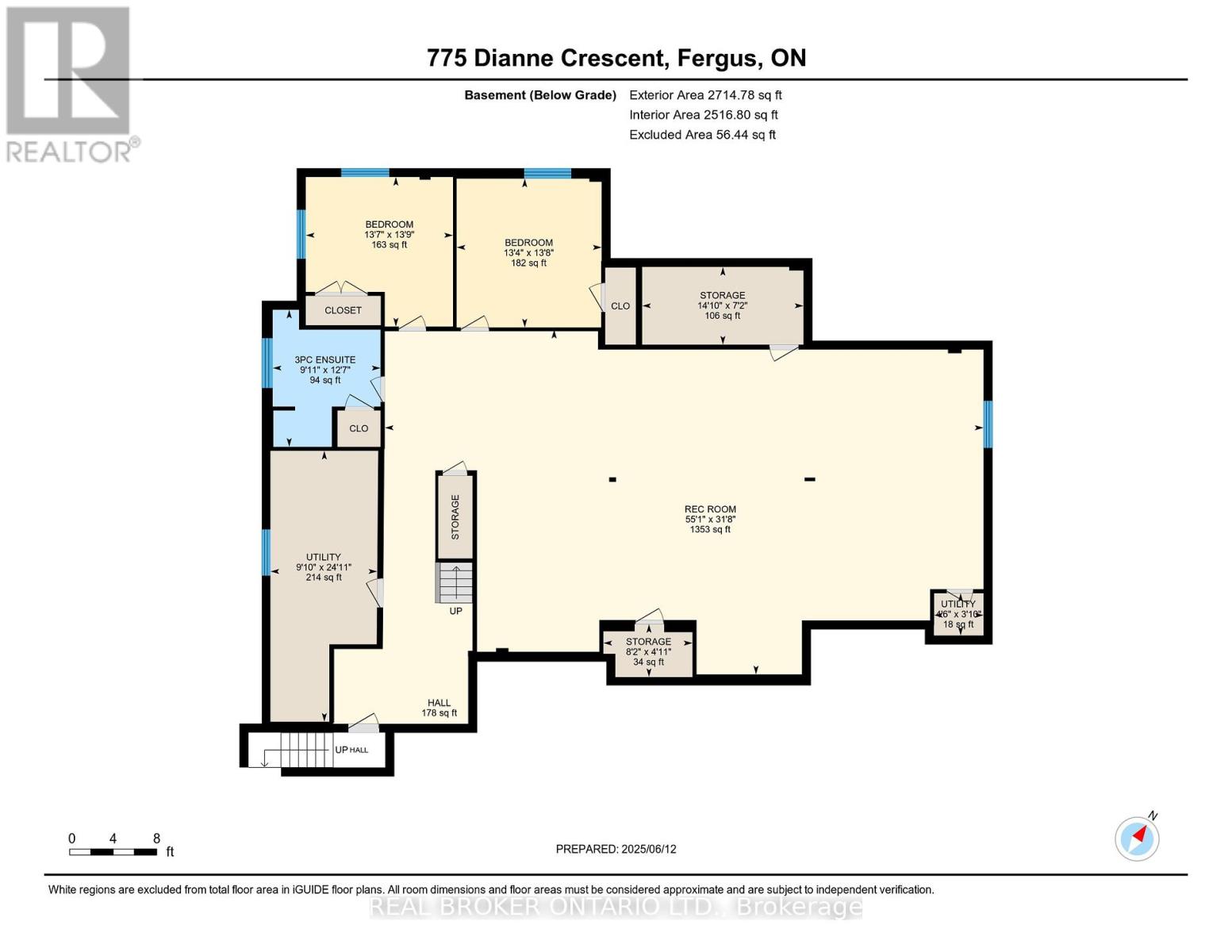5 Bedroom 4 Bathroom 3,000 - 3,500 ft2
Bungalow Fireplace Central Air Conditioning Forced Air
$4,200 Monthly
Entertainers Dream in Prestigious Fergus Estate Subdivision Partially Furnished! Welcome to this custom-built bungalow, perfectly positioned on a quiet crescent in Fergus' sought-after east side estate community. With over 5,600 sq ft of finished living space, this home is designed to impress ideal for families, entertainers, and multi-generational living.Step inside and be greeted by rich hardwood flooring that flows seamlessly throughout the main level. The gourmet kitchen is a showstopper, featuring maple cabinetry, granite countertops, a large island, professional-grade stainless steel appliances, and a stylish blend of pendant and pot lighting. The spacious living room is anchored by a gas fireplace with a stunning stone surround, while the separate dining room sets the stage for memorable gatherings.The primary bedroom retreat includes a spa-like ensuite with soaker tub and separate shower, walk-in closet, and garden doors leading to the back deck. Two additional bedrooms on the main level share a well-appointed 4-piece bath. A dedicated home office at the front of the house offers a perfect space for productivity or family organization. Function meets design with a large mudroom/laundry area off the 3-car garage, which includes a private entrance to the finished loftan inspiring space ideal for a home office, creative studio, or guest suite. Downstairs, the fully finished walk-up basement offers incredible versatility. With hardwood flooring throughout, this level features two additional bedrooms, a 3-piece bath, a workout area, games room, abundant storage, and a rough-in for a potential in-law suite. Outside, the beautifully landscaped backyard offers a serene setting with a large deck, wood-burning fireplace, and a covered outdoor dining/lounge area perfect for relaxing evenings or weekend entertaining. Whether you're a growing family, a work-from-home professional, or a passionate host, this home has it all. (id:51300)
Property Details
| MLS® Number | X12219411 |
| Property Type | Single Family |
| Community Name | Fergus |
| Features | Sump Pump |
| Parking Space Total | 17 |
Building
| Bathroom Total | 4 |
| Bedrooms Above Ground | 3 |
| Bedrooms Below Ground | 2 |
| Bedrooms Total | 5 |
| Appliances | Central Vacuum |
| Architectural Style | Bungalow |
| Basement Development | Finished |
| Basement Features | Walk-up |
| Basement Type | N/a (finished) |
| Construction Style Attachment | Detached |
| Cooling Type | Central Air Conditioning |
| Exterior Finish | Brick Facing, Stone |
| Fireplace Present | Yes |
| Foundation Type | Concrete |
| Half Bath Total | 4 |
| Heating Fuel | Natural Gas |
| Heating Type | Forced Air |
| Stories Total | 1 |
| Size Interior | 3,000 - 3,500 Ft2 |
| Type | House |
Parking
Land
| Acreage | No |
| Sewer | Septic System |
| Size Depth | 223 Ft ,10 In |
| Size Frontage | 98 Ft ,4 In |
| Size Irregular | 98.4 X 223.9 Ft |
| Size Total Text | 98.4 X 223.9 Ft |
Utilities
| Cable | Installed |
| Electricity | Installed |
https://www.realtor.ca/real-estate/28466220/775-dianne-crescent-centre-wellington-fergus-fergus

