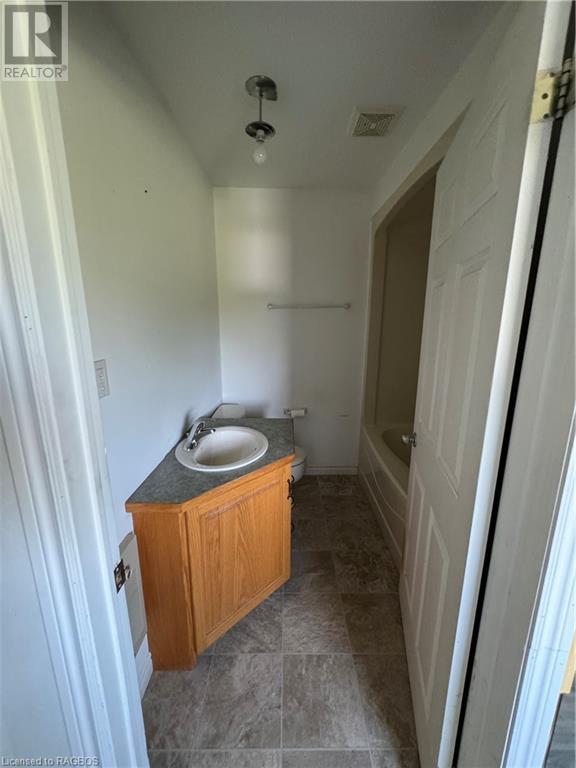4 Bedroom 2 Bathroom 1326 sqft
2 Level None Hot Water Radiator Heat
$2,200 Monthly
Experience the charm of rural living in this beautiful 2-storey farmhouse, offering a perfect blend of comfort and serenity. With 4 bedrooms and 2 full bathrooms, this home is ideal for families or those seeking a peaceful retreat. Also available for rent is a 21'x30' single bay shop. The surrounding area is rich with outdoor recreational opportunities, such as hiking, fishing, and exploring the scenic beauty of Wellington County. The Wellington County Forest - Victory Tract is located just down the road making this property especially attractive to those who cherish the outdoors and a quieter, more laid-back lifestyle. Situated just a short drive from local shops and amenities, you’ll enjoy the tranquility of country living while still being close to everything you need. Don’t miss out on this wonderful opportunity to call this charming farmhouse your home. Schedule a viewing today and embrace the beauty of country life! (id:51300)
Property Details
| MLS® Number | 40648190 |
| Property Type | Single Family |
| CommunityFeatures | School Bus |
| ParkingSpaceTotal | 3 |
Building
| BathroomTotal | 2 |
| BedroomsAboveGround | 4 |
| BedroomsTotal | 4 |
| Appliances | Range - Gas |
| ArchitecturalStyle | 2 Level |
| BasementDevelopment | Unfinished |
| BasementType | Partial (unfinished) |
| ConstructedDate | 1920 |
| ConstructionStyleAttachment | Detached |
| CoolingType | None |
| ExteriorFinish | Vinyl Siding |
| Fixture | Ceiling Fans |
| FoundationType | Stone |
| HeatingFuel | Propane |
| HeatingType | Hot Water Radiator Heat |
| StoriesTotal | 2 |
| SizeInterior | 1326 Sqft |
| Type | House |
| UtilityWater | Drilled Well |
Parking
Land
| Acreage | No |
| Sewer | Septic System |
| SizeFrontage | 30 Ft |
| SizeTotalText | Unknown |
| ZoningDescription | A |
Rooms
| Level | Type | Length | Width | Dimensions |
|---|
| Second Level | Other | | | 9'0'' x 4'6'' |
| Second Level | Other | | | 8'6'' x 2'6'' |
| Second Level | Other | | | 9'4'' x 4'10'' |
| Second Level | Bedroom | | | 12'0'' x 7'5'' |
| Second Level | Bedroom | | | 10'2'' x 10'2'' |
| Second Level | Bedroom | | | 9'5'' x 7'5'' |
| Second Level | Primary Bedroom | | | 10'3'' x 10'3'' |
| Second Level | 3pc Bathroom | | | 7'0'' x 5'0'' |
| Main Level | Mud Room | | | 12'0'' x 12'0'' |
| Main Level | 3pc Bathroom | | | 7'0'' x 4'0'' |
| Main Level | Living Room | | | 23'6'' x 11'1'' |
| Main Level | Kitchen | | | 14'0'' x 11'0'' |
| Main Level | Dining Room | | | 12'11'' x 10'6'' |
| Main Level | Sunroom | | | 25'6'' x 7'11'' |
https://www.realtor.ca/real-estate/27575518/7772-side-road-5-e-wellington-north































