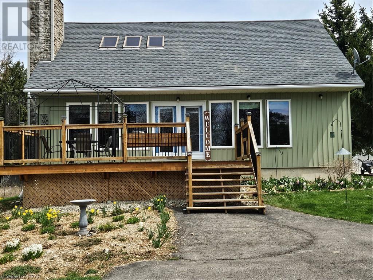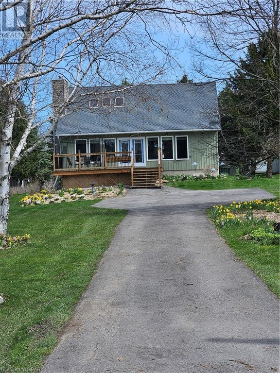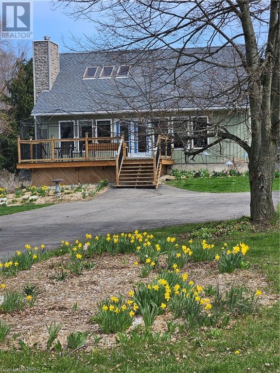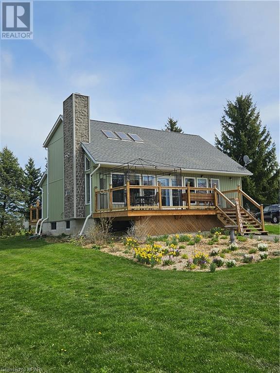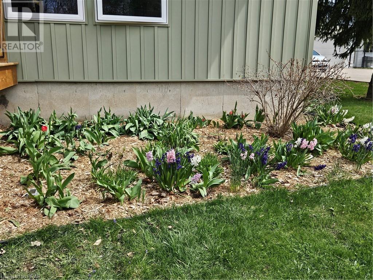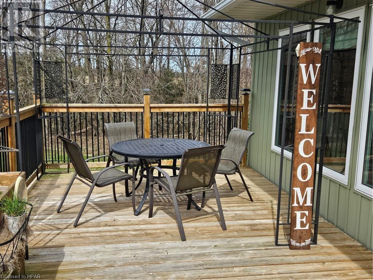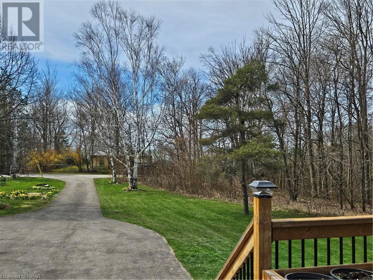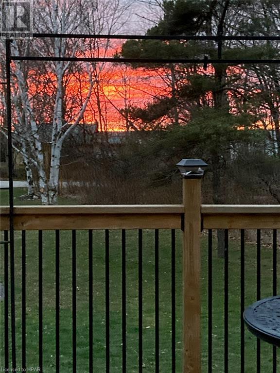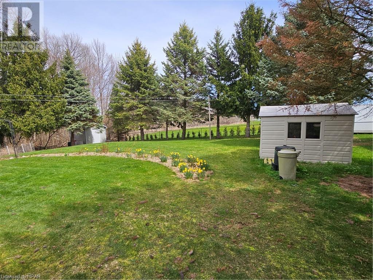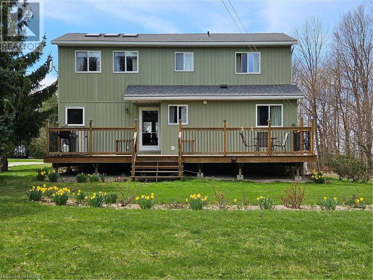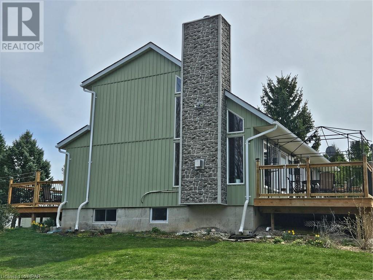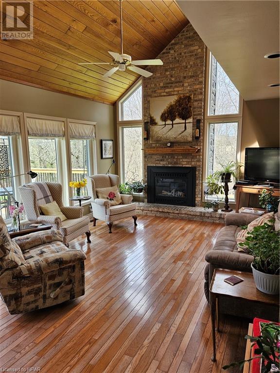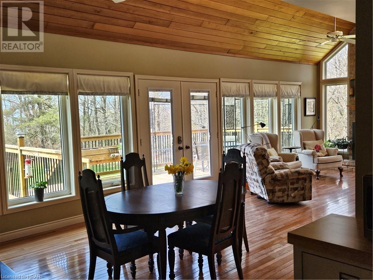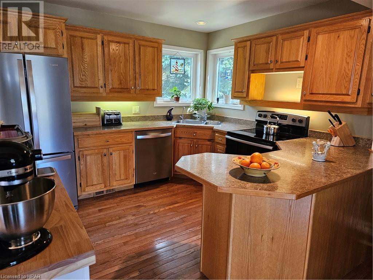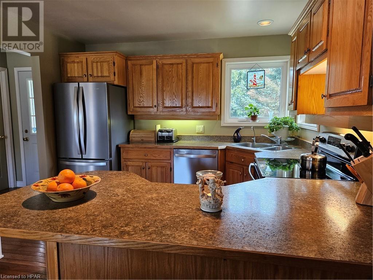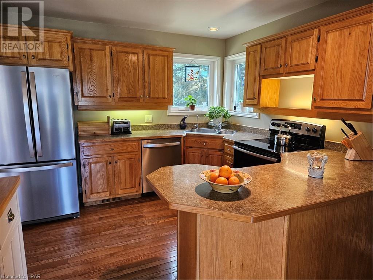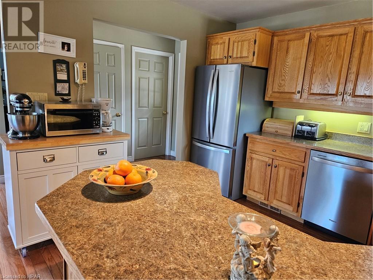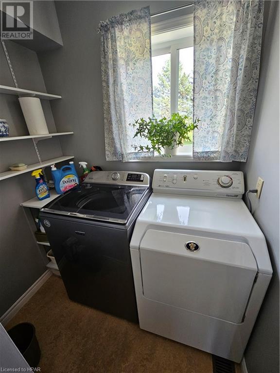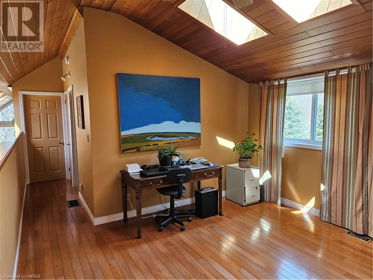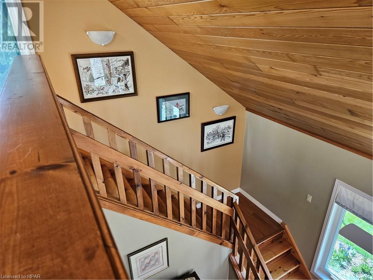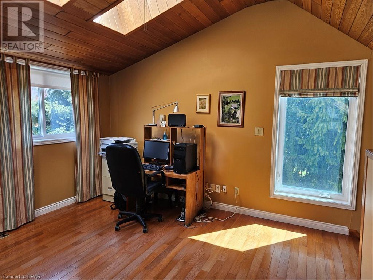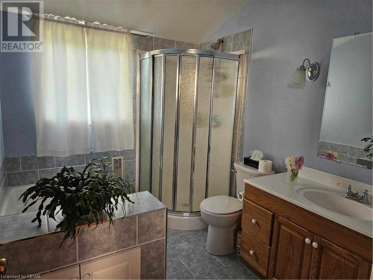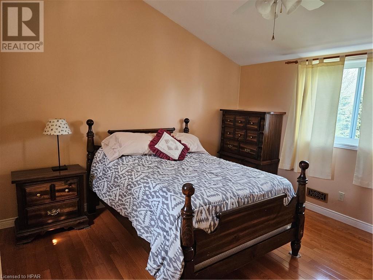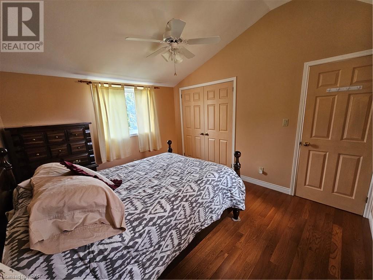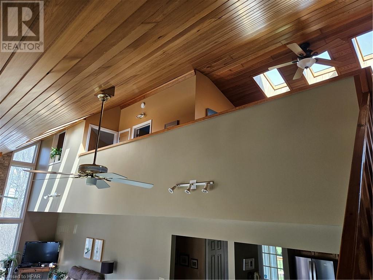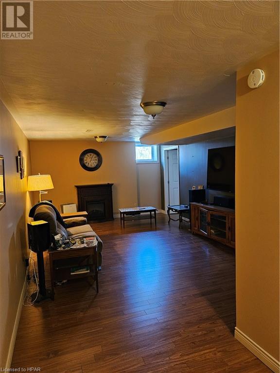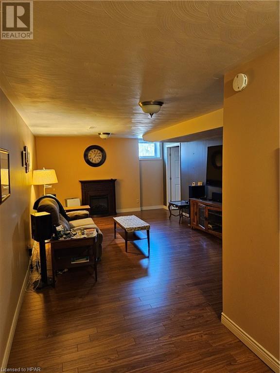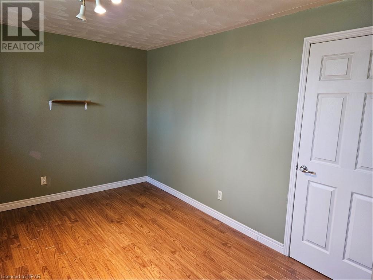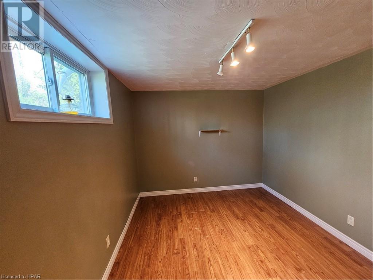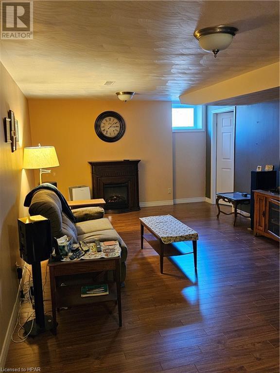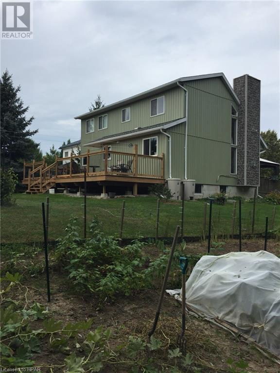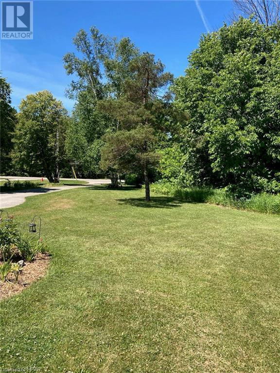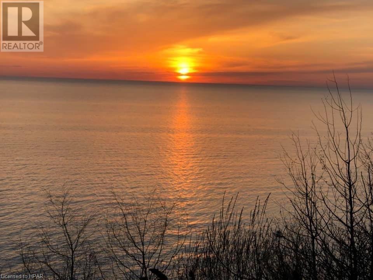77798 Norma St Street Central Huron, Ontario N0M 1G0
3 Bedroom 2 Bathroom 2039 sqft
2 Level Fireplace Central Air Conditioning In Floor Heating, Forced Air
$799,500
3 bedroom 2 bathroom retreat home with beach access on .87 of an acre. live in it or use it as your summer house. Its close to Bayfields shopping, golf, marina, and all of Bayfields great Restaurants Many new upgrades a new roof April 15th 2024, new appliances in 2024, new furnace 2020, front deck 2019, rear deck 2018, new siding 2017, new front tinted windows 2014, and many more upgrades paved driveway with parking for 3 across close to the house 2 garden sheds. The home is a pleasure to show CALL YOUR REALTOR® TODAY (id:51300)
Open House
This property has open houses!
July
28
Sunday
Starts at:
2:00 pm
Ends at:4:00 pm
Property Details
| MLS® Number | 40571352 |
| Property Type | Single Family |
| AmenitiesNearBy | Beach, Golf Nearby, Marina, Park, Place Of Worship, Shopping |
| CommunicationType | High Speed Internet |
| CommunityFeatures | Quiet Area, Community Centre |
| EquipmentType | Water Heater |
| Features | Ravine, Paved Driveway, Skylight |
| ParkingSpaceTotal | 10 |
| RentalEquipmentType | Water Heater |
| ViewType | Lake View |
Building
| BathroomTotal | 2 |
| BedroomsAboveGround | 2 |
| BedroomsBelowGround | 1 |
| BedroomsTotal | 3 |
| Appliances | Dishwasher, Dryer, Microwave, Refrigerator, Stove, Washer, Window Coverings |
| ArchitecturalStyle | 2 Level |
| BasementDevelopment | Partially Finished |
| BasementType | Full (partially Finished) |
| ConstructedDate | 1992 |
| ConstructionStyleAttachment | Detached |
| CoolingType | Central Air Conditioning |
| ExteriorFinish | Concrete, Vinyl Siding |
| FireProtection | Smoke Detectors |
| FireplacePresent | Yes |
| FireplaceTotal | 1 |
| FireplaceType | Insert |
| Fixture | Ceiling Fans |
| HalfBathTotal | 1 |
| HeatingType | In Floor Heating, Forced Air |
| StoriesTotal | 2 |
| SizeInterior | 2039 Sqft |
| Type | House |
| UtilityWater | Municipal Water |
Land
| Acreage | No |
| LandAmenities | Beach, Golf Nearby, Marina, Park, Place Of Worship, Shopping |
| Sewer | Septic System |
| SizeFrontage | 150 Ft |
| SizeTotalText | 1/2 - 1.99 Acres |
| ZoningDescription | Rc1 |
Rooms
| Level | Type | Length | Width | Dimensions |
|---|---|---|---|---|
| Second Level | Bedroom | 12'5'' x 10'5'' | ||
| Second Level | 3pc Bathroom | 13'3'' x 10'3'' | ||
| Second Level | Office | 13'3'' x 12'6'' | ||
| Basement | Bedroom | 9'6'' x 12'6'' | ||
| Basement | Recreation Room | 18'4'' x 12'6'' | ||
| Basement | Workshop | 20'0'' x 12'0'' | ||
| Main Level | 2pc Bathroom | 6'0'' x 2'9'' | ||
| Main Level | Laundry Room | 6'0'' x 6'0'' | ||
| Main Level | Kitchen | 11'0'' x 11'0'' | ||
| Main Level | Dining Room | 11'0'' x 10'0'' | ||
| Main Level | Living Room | 19'4'' x 13'3'' | ||
| Main Level | Primary Bedroom | 13'3'' x 12'0'' |
Utilities
| Cable | Available |
| Electricity | Available |
| Natural Gas | Available |
| Telephone | Available |
https://www.realtor.ca/real-estate/26760287/77798-norma-st-street-central-huron
Conrad Kaptein
Broker of Record

