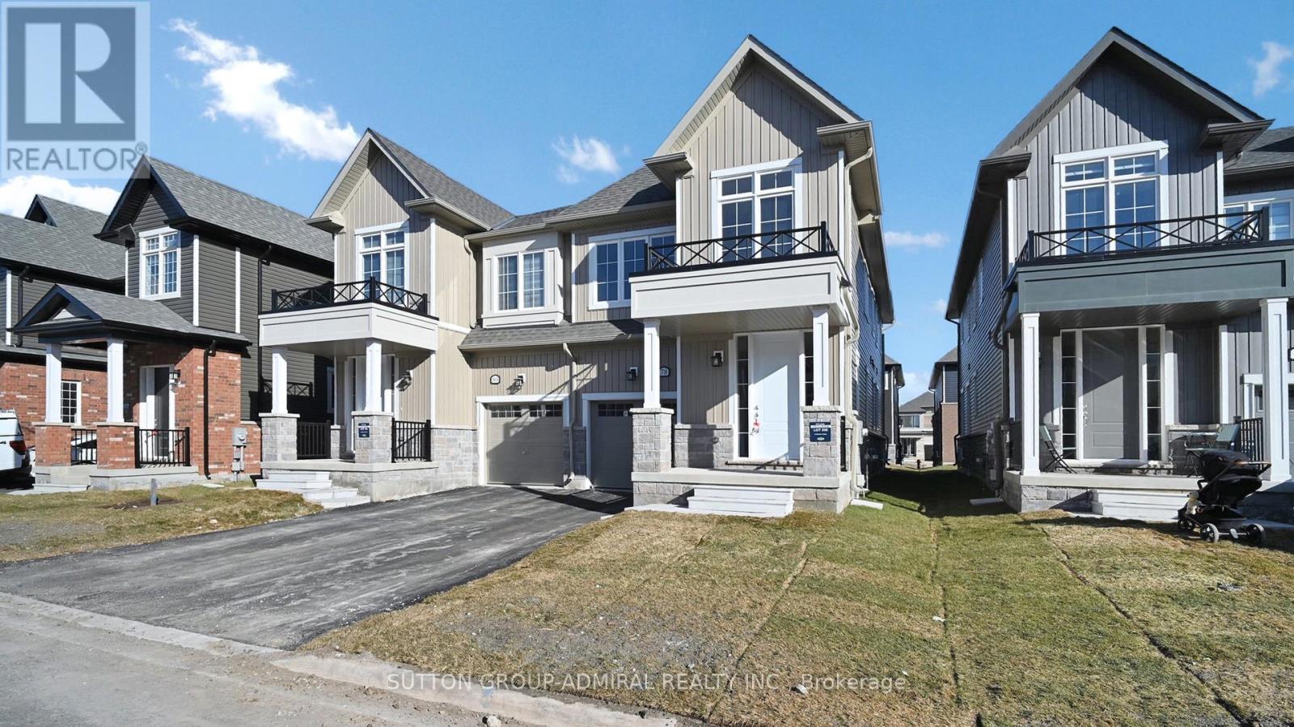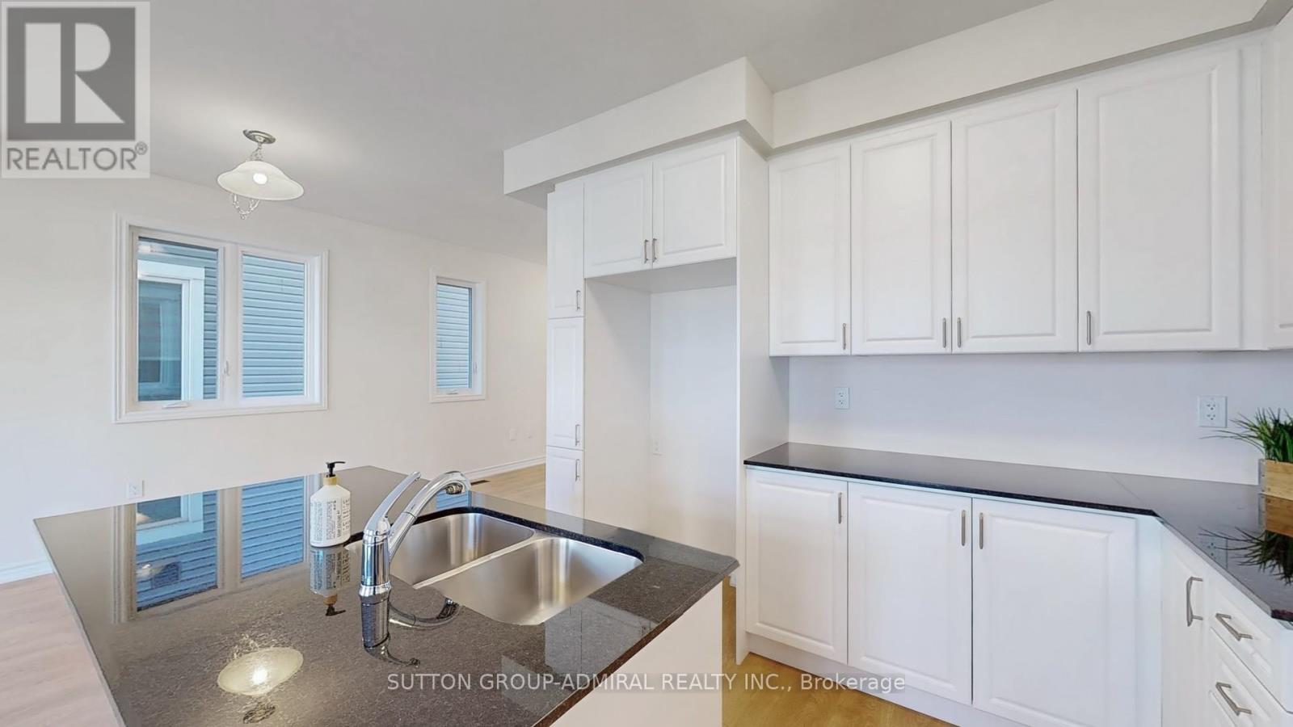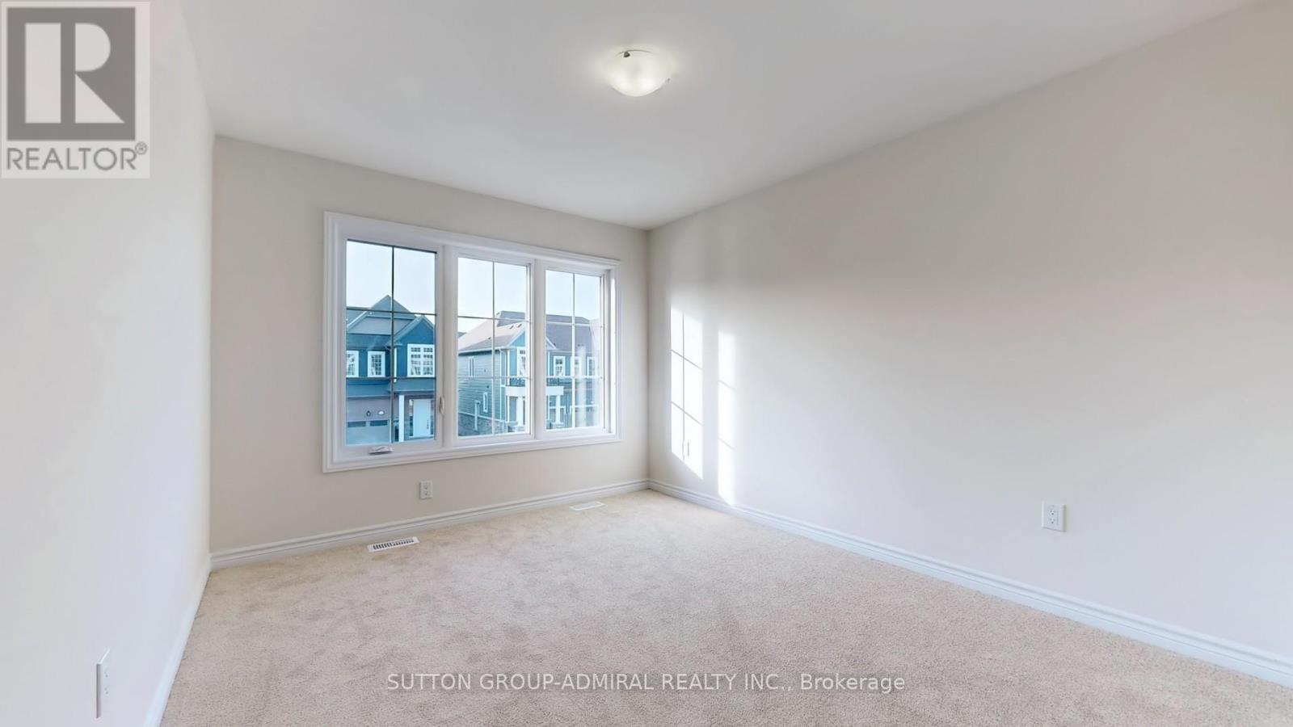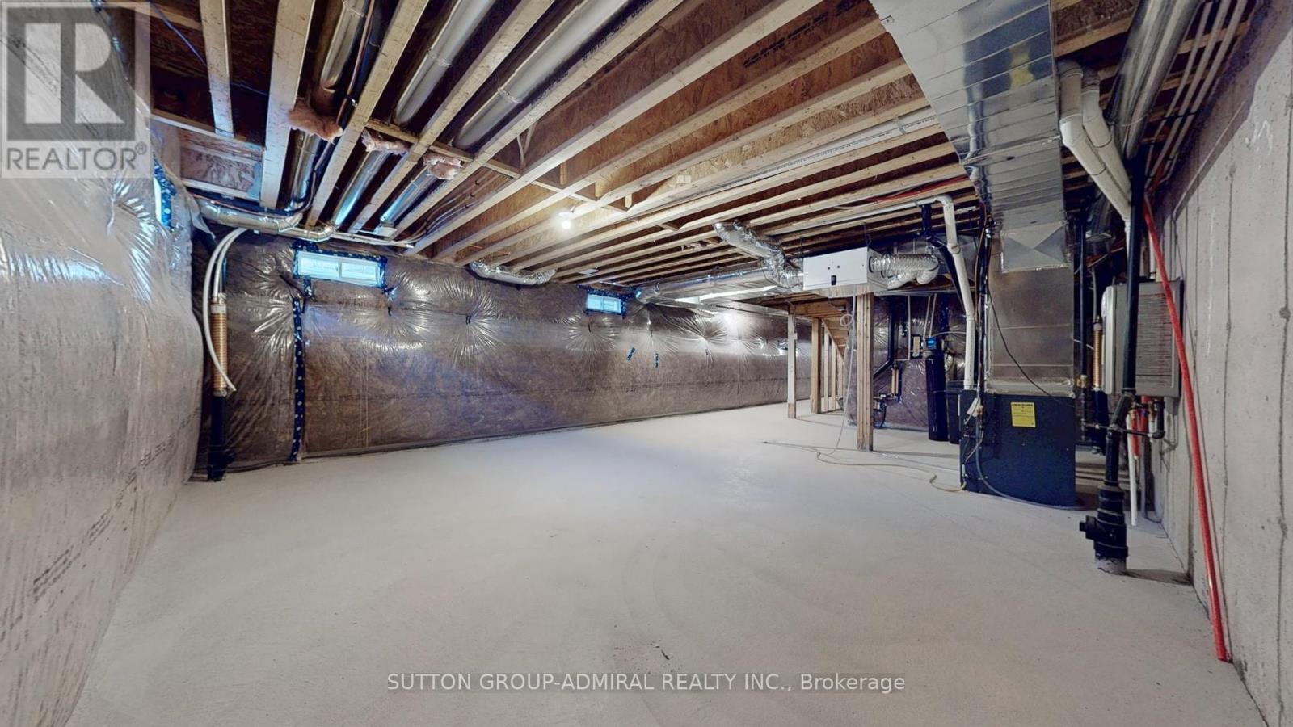78 Brown Street Erin, Ontario N0B 1T0
$859,990
This stunning Brand-New 4-bedroom home is nestled in the scenic Town of Erin, offering the ideal combination of a charming old-town atmosphere and easy access to Toronto, just minutes away. The property boasts countless upgrades, ensuring comfort and style in every corner. 9' Ceilings. Spacious & Bright Living Areas: Enjoy an open-concept living and dining space that fills with natural light, creating an inviting atmosphere for family gatherings and entertaining, Upgraded Dream Kitchen features elegant stone countertops, a large island with a breakfast bar, and plenty of cabinet space for all your culinary needs! Upgraded flooring and a solid wood staircase provide a touch of luxury and sophistication! The Primary Bedroom suite includes a massive walk-in closet, an ensuite bathroom, and spacious proportions for your ultimate relaxation! Generously Sized Bedrooms: All bedrooms are spacious and thoughtfully designed for comfort and privacy. Full Basement: Perfect for extra storage, potential living space, or a home gym, the full basement is ready for your personal touch. Healthy Home Features: This home is equipped with a heat recovery ventilator (HRV), a tankless water heater, a water softener, and a Drain Water Heat Recovery system making it not only energy-efficient but also environmentally friendly! Be sure to check out Charming Downtown Erin with Boutique shops and restaurants, Close To Conservation area, Golf course. Many Upgrades Thru-out (See Inclusion section) below. This home is perfect for those seeking a modern, high-quality living experience in a charming town, with easy access to the city. Don't miss your chance to make it yours! (id:51300)
Property Details
| MLS® Number | X12049627 |
| Property Type | Single Family |
| Community Name | Erin |
| Amenities Near By | Schools |
| Features | Conservation/green Belt |
| Parking Space Total | 2 |
Building
| Bathroom Total | 3 |
| Bedrooms Above Ground | 4 |
| Bedrooms Total | 4 |
| Age | New Building |
| Appliances | Water Softener, Water Heater |
| Basement Type | Full |
| Construction Style Attachment | Semi-detached |
| Cooling Type | Central Air Conditioning, Air Exchanger |
| Exterior Finish | Brick, Stone |
| Flooring Type | Laminate |
| Foundation Type | Concrete |
| Half Bath Total | 1 |
| Heating Fuel | Natural Gas |
| Heating Type | Forced Air |
| Stories Total | 2 |
| Size Interior | 1,500 - 2,000 Ft2 |
| Type | House |
| Utility Water | Municipal Water |
Parking
| Attached Garage | |
| Garage |
Land
| Acreage | No |
| Land Amenities | Schools |
| Sewer | Sanitary Sewer |
| Size Depth | 91 Ft ,2 In |
| Size Frontage | 25 Ft ,6 In |
| Size Irregular | 25.5 X 91.2 Ft |
| Size Total Text | 25.5 X 91.2 Ft |
| Surface Water | Lake/pond |
Rooms
| Level | Type | Length | Width | Dimensions |
|---|---|---|---|---|
| Second Level | Primary Bedroom | 4.2672 m | 3.81 m | 4.2672 m x 3.81 m |
| Second Level | Bedroom 2 | 3.6576 m | 3.048 m | 3.6576 m x 3.048 m |
| Second Level | Bedroom 3 | 3.3528 m | 2.7432 m | 3.3528 m x 2.7432 m |
| Second Level | Bedroom 4 | 3.048 m | 2.8448 m | 3.048 m x 2.8448 m |
| Main Level | Great Room | 5.994 m | 3.048 m | 5.994 m x 3.048 m |
| Main Level | Eating Area | 2.7432 m | 2.8194 m | 2.7432 m x 2.8194 m |
| Main Level | Kitchen | 3.2512 m | 2.8194 m | 3.2512 m x 2.8194 m |
https://www.realtor.ca/real-estate/28092477/78-brown-street-erin-erin

Vaheesan Theiventhiran
Salesperson
www.facebook.com/dreamhomegta
www.linkedin.com/in/vaheesan-theiventhiran-bbmd-cpa-cma-723684b?trk=nav_responsive_tab_profi


































