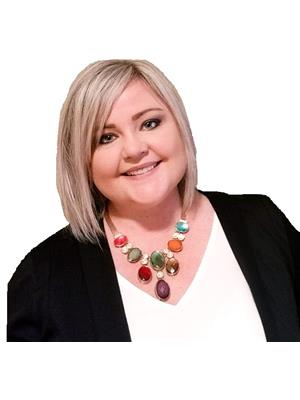4 Bedroom 1 Bathroom 1,100 - 1,500 ft2
None Forced Air
$840,000
4-Bedroom Country Home on Nearly 9 Acres with Pond | Workshop & Barn | Prime Location! Discover the charm of country living in this 4-bedroom, 1-bathroom home nestled on a beautifully scenic 9 acres. Perfectly located off the main highway, this property offers an ideal balance of rural tranquility and convenient access to the nearby communities of Wingham and Lucknow. The property has approximately 6 acres of workable land, providing ample space for hobby farming, gardening, or outdoor recreation. A large insulated 50' x 30' workshop, complete with hydro and running water, offers endless potential for projects, storage, or small business use. In addition, there's an attached 19' x 20' barn or lean-to, adding even more functionality and versatility to the property. The home's exterior exudes charm and curb appeal, featuring a durable steel roof, a welcoming cedar porch, and an eye-catching red stucco finish that beautifully complements the natural surroundings. Whether you're seeking a peaceful homestead, hobby farm, or a property with room to grow, this one-of-a-kind rural retreat has it all. (id:51300)
Property Details
| MLS® Number | X12447892 |
| Property Type | Single Family |
| Community Name | Huron-Kinloss |
| Community Features | School Bus |
| Easement | Easement |
| Equipment Type | None |
| Features | Irregular Lot Size, Flat Site |
| Parking Space Total | 10 |
| Rental Equipment Type | None |
| Structure | Porch, Workshop |
Building
| Bathroom Total | 1 |
| Bedrooms Above Ground | 4 |
| Bedrooms Total | 4 |
| Age | 100+ Years |
| Appliances | Water Heater, Dryer, Stove, Washer, Refrigerator |
| Basement Development | Unfinished |
| Basement Type | N/a (unfinished) |
| Construction Style Attachment | Detached |
| Cooling Type | None |
| Exterior Finish | Stucco |
| Foundation Type | Poured Concrete, Stone |
| Heating Fuel | Electric |
| Heating Type | Forced Air |
| Stories Total | 2 |
| Size Interior | 1,100 - 1,500 Ft2 |
| Type | House |
| Utility Water | Dug Well |
Parking
Land
| Acreage | No |
| Sewer | Septic System |
| Size Depth | 495 Ft |
| Size Frontage | 701 Ft ,8 In |
| Size Irregular | 701.7 X 495 Ft ; 715.76 Ftx 632.52 Ftx701.67ftx494.97 Ft |
| Size Total Text | 701.7 X 495 Ft ; 715.76 Ftx 632.52 Ftx701.67ftx494.97 Ft |
| Zoning Description | Ag1 |
Rooms
| Level | Type | Length | Width | Dimensions |
|---|
| Second Level | Bedroom | 4.02 m | 2.6 m | 4.02 m x 2.6 m |
| Second Level | Bedroom 2 | 4.02 m | 2.38 m | 4.02 m x 2.38 m |
| Second Level | Bedroom 3 | 3.3 m | 3.3 m | 3.3 m x 3.3 m |
| Second Level | Bedroom 4 | 3.3 m | 2.4 m | 3.3 m x 2.4 m |
| Second Level | Laundry Room | 1.61 m | 0.92 m | 1.61 m x 0.92 m |
| Ground Level | Family Room | 6.32 m | 5 m | 6.32 m x 5 m |
| Ground Level | Kitchen | 5.8 m | 4.02 m | 5.8 m x 4.02 m |
| Ground Level | Living Room | 5.8 m | 4.03 m | 5.8 m x 4.03 m |
| Ground Level | Bathroom | 2.53 m | 1.97 m | 2.53 m x 1.97 m |
| Ground Level | Foyer | 1.27 m | 0.98 m | 1.27 m x 0.98 m |
Utilities
| Cable | Installed |
| Electricity | Installed |
https://www.realtor.ca/real-estate/28957668/78-bruce-rd-86-huron-kinloss-huron-kinloss



