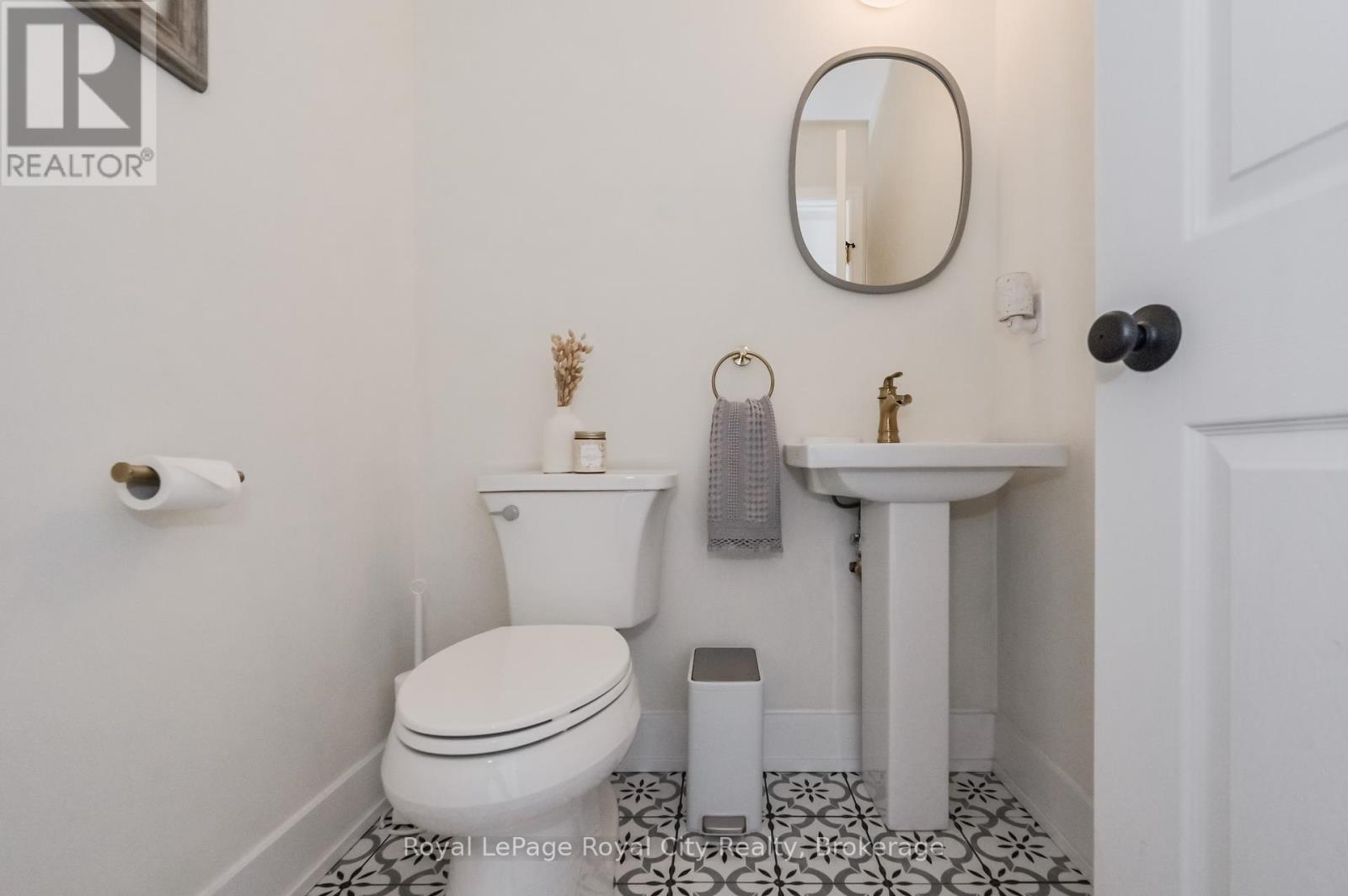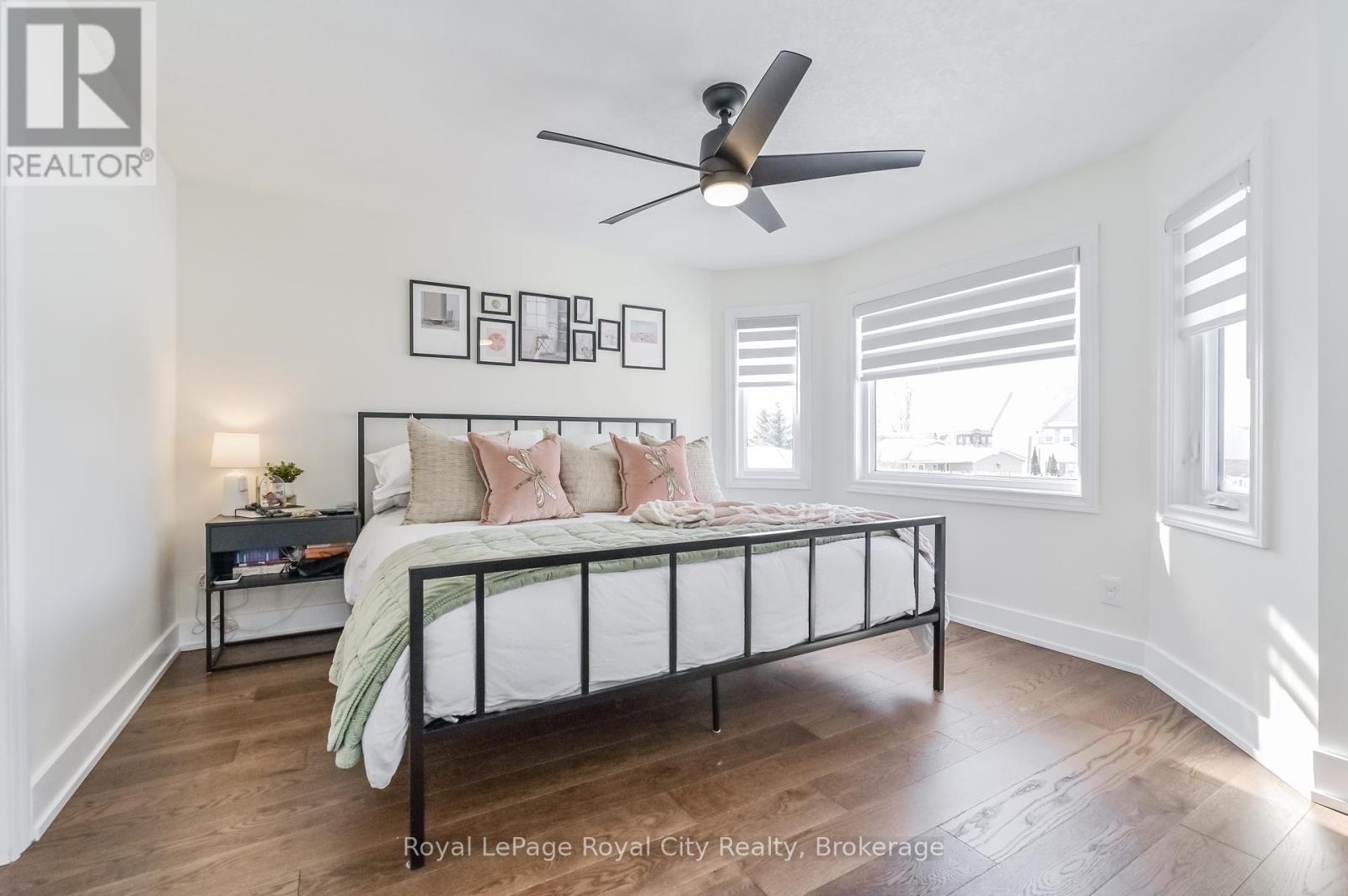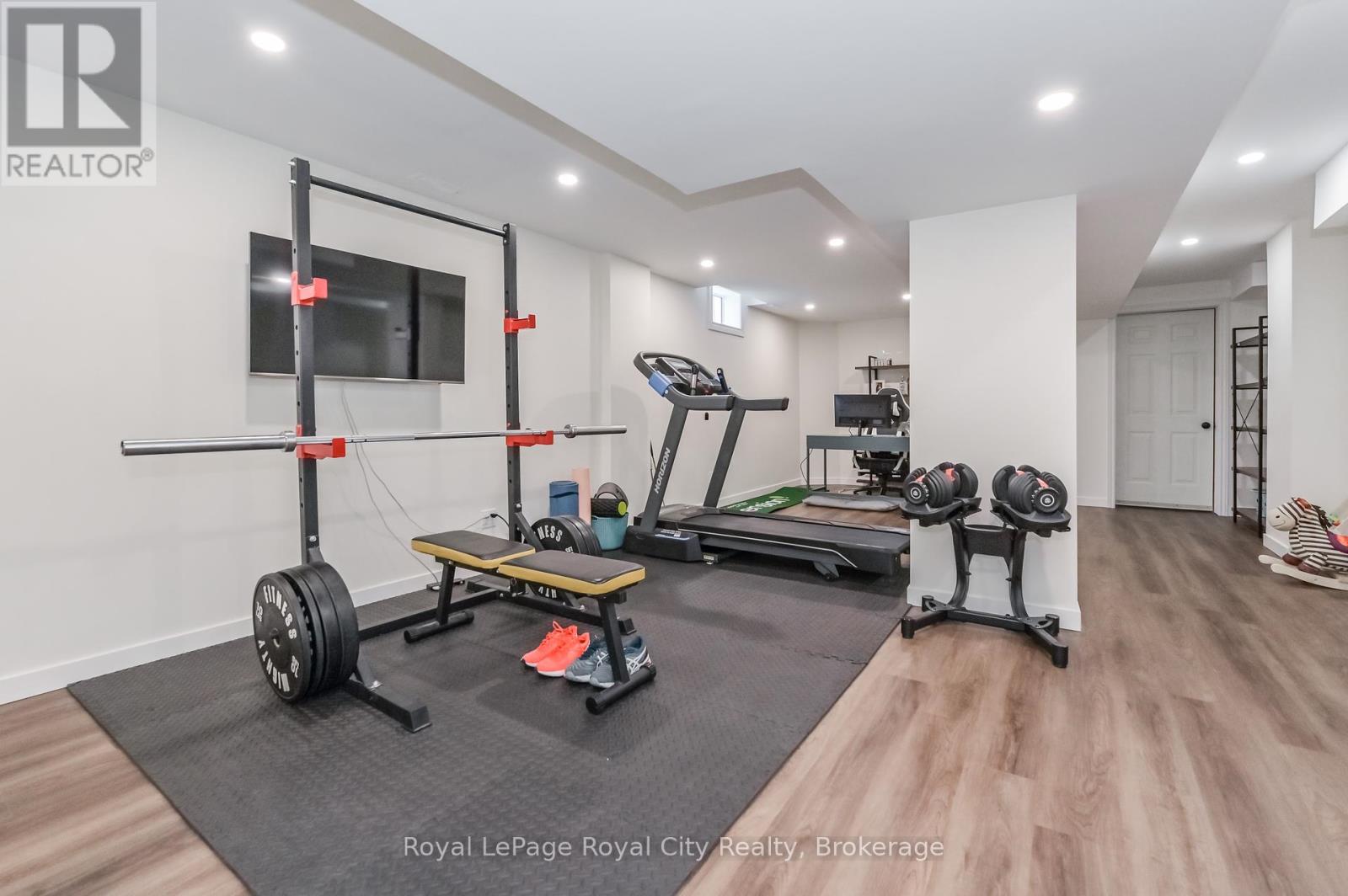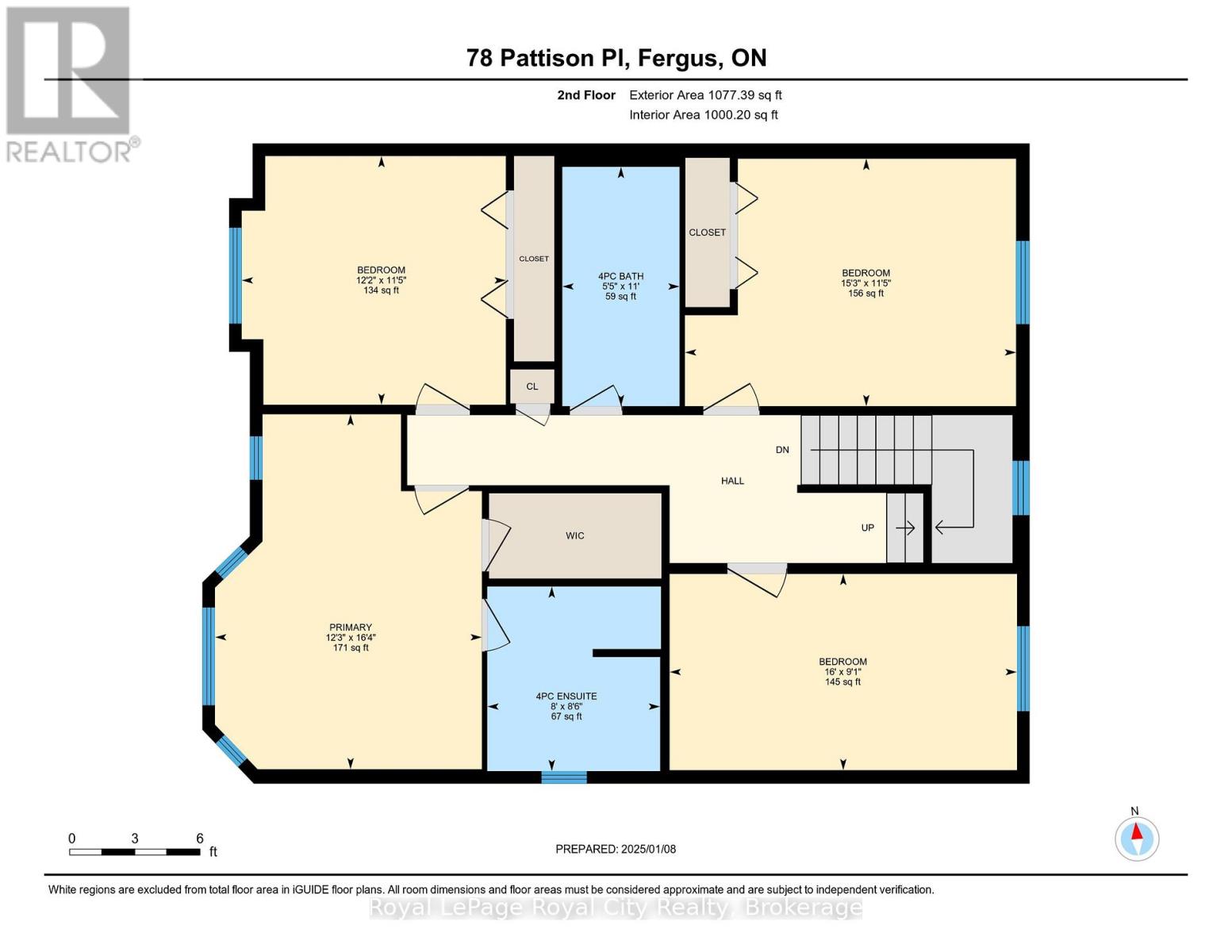4 Bedroom 4 Bathroom 2,000 - 2,500 ft2
Central Air Conditioning Forced Air Landscaped
$1,069,900
Welcome to 78 Pattison Place. Without a doubt this property is a cut above - beautifully updated top to bottom, large premium pie shaped lot - situated at the end of a quiet, low traffic cul de sac. The perfect family home. A very unique and spacious layout including a huge 3rd level LOFT ! Over 3000 square feet of finished living space with 4 bedrooms and 4 bathrooms including primary ensuite. Too many updates to list them all here - so we will let the pictures do most of the talking. Some of the highlights include the gorgeous kitchen with adjoining pantry/servery, new flooring , updated bathrooms and laundry room - even new windows. Finished basement level. Decking already done for you to enjoy the fully fenced back yard. Move in ready - just need to add the kids and family pet. A very convenient south end Fergus location close to all the amenities you need. And we would be remiss not to mention it is a very friendly established neighbourhood as well. Compare this updated home on a premium lot to the price of new builds - and you will understand the value this home offers the lucky new family. (id:51300)
Property Details
| MLS® Number | X11914999 |
| Property Type | Single Family |
| Community Name | Fergus |
| Amenities Near By | Place Of Worship, Schools |
| Community Features | Community Centre |
| Equipment Type | Water Heater |
| Features | Cul-de-sac |
| Parking Space Total | 3 |
| Rental Equipment Type | Water Heater |
| Structure | Deck |
Building
| Bathroom Total | 4 |
| Bedrooms Above Ground | 4 |
| Bedrooms Total | 4 |
| Appliances | Water Heater, Water Softener, Water Treatment |
| Basement Development | Finished |
| Basement Type | Full (finished) |
| Construction Style Attachment | Detached |
| Cooling Type | Central Air Conditioning |
| Exterior Finish | Vinyl Siding, Wood |
| Foundation Type | Poured Concrete |
| Half Bath Total | 1 |
| Heating Fuel | Natural Gas |
| Heating Type | Forced Air |
| Stories Total | 3 |
| Size Interior | 2,000 - 2,500 Ft2 |
| Type | House |
| Utility Water | Municipal Water |
Parking
Land
| Acreage | No |
| Fence Type | Fenced Yard |
| Land Amenities | Place Of Worship, Schools |
| Landscape Features | Landscaped |
| Sewer | Sanitary Sewer |
| Size Depth | 148 Ft ,4 In |
| Size Frontage | 31 Ft |
| Size Irregular | 31 X 148.4 Ft |
| Size Total Text | 31 X 148.4 Ft |
| Zoning Description | R1c |
Rooms
| Level | Type | Length | Width | Dimensions |
|---|
| Second Level | Bedroom 2 | 3.49 m | 3.71 m | 3.49 m x 3.71 m |
| Second Level | Bedroom 3 | 3.47 m | 4.65 m | 3.47 m x 4.65 m |
| Second Level | Bedroom 4 | 2.76 m | 4.88 m | 2.76 m x 4.88 m |
| Second Level | Primary Bedroom | 4.99 m | 3.75 m | 4.99 m x 3.75 m |
| Third Level | Loft | 8.56 m | 4.83 m | 8.56 m x 4.83 m |
| Basement | Laundry Room | 3.16 m | 3.43 m | 3.16 m x 3.43 m |
| Basement | Recreational, Games Room | 5.79 m | 9.11 m | 5.79 m x 9.11 m |
| Main Level | Dining Room | 3.49 m | 3.5 m | 3.49 m x 3.5 m |
| Main Level | Kitchen | 3.85 m | 5.94 m | 3.85 m x 5.94 m |
| Main Level | Living Room | 3.47 m | 5.24 m | 3.47 m x 5.24 m |
https://www.realtor.ca/real-estate/27783015/78-pattison-place-centre-wellington-fergus-fergus












































