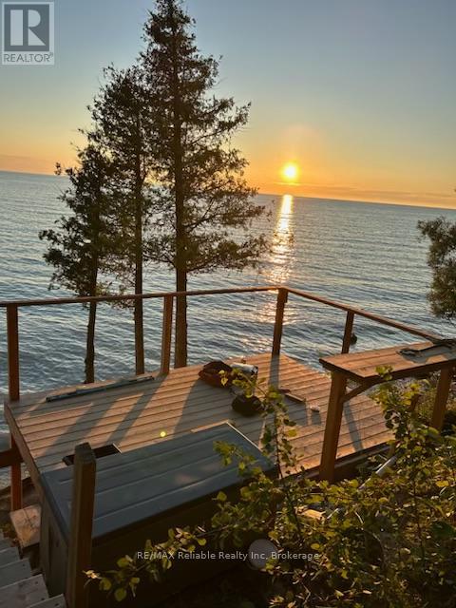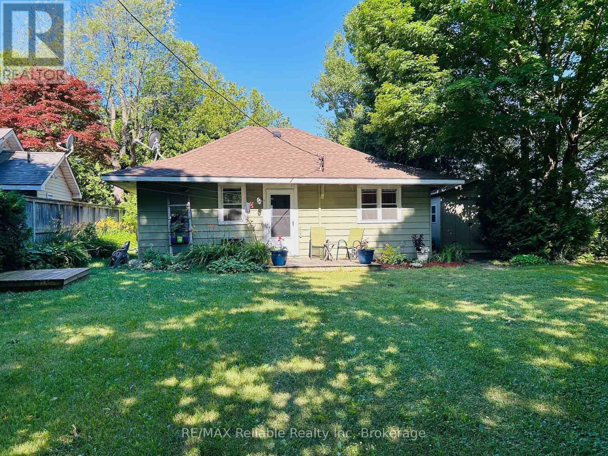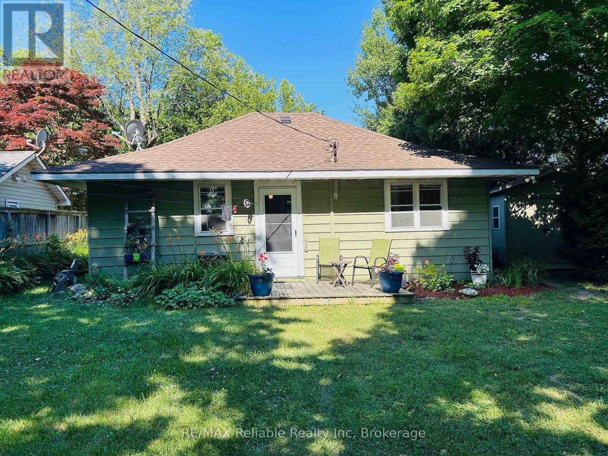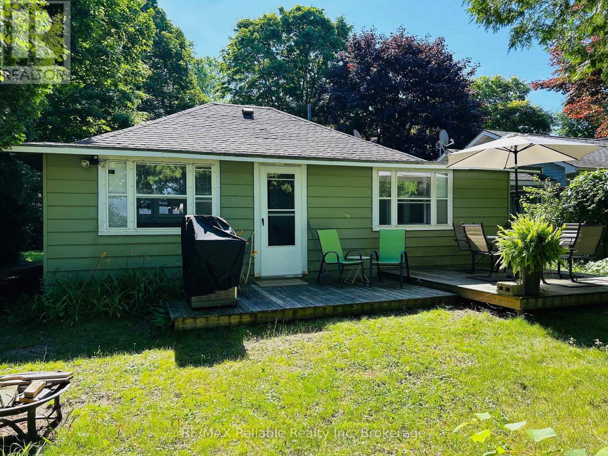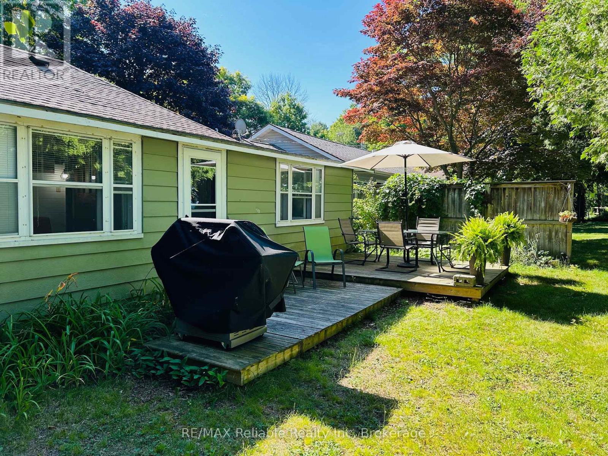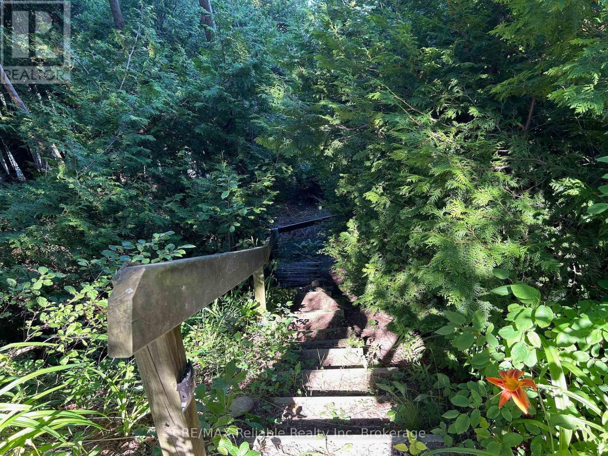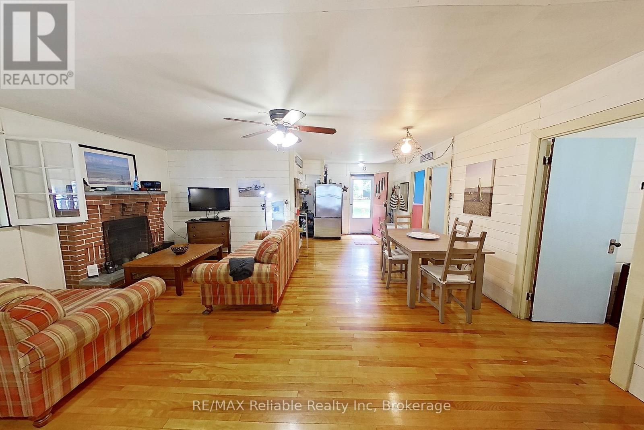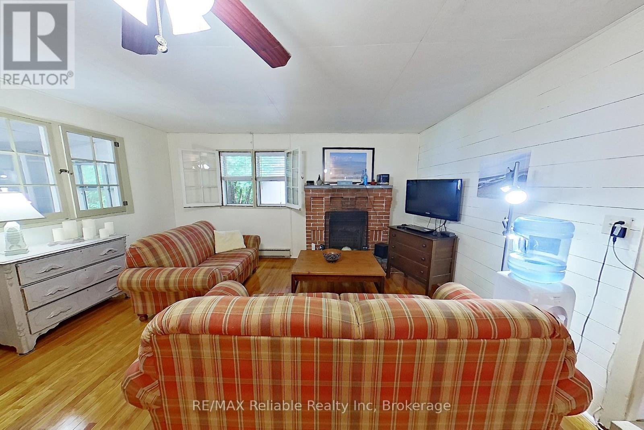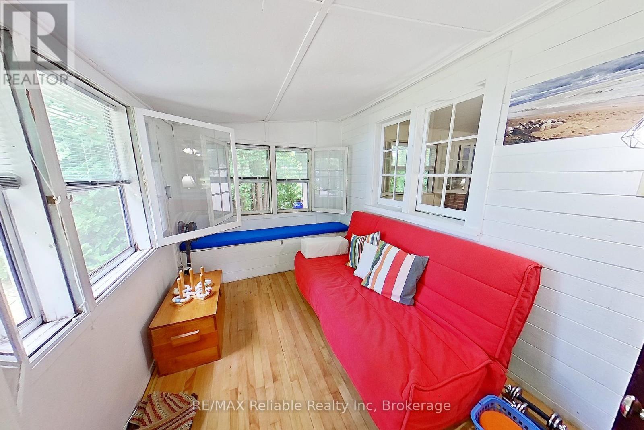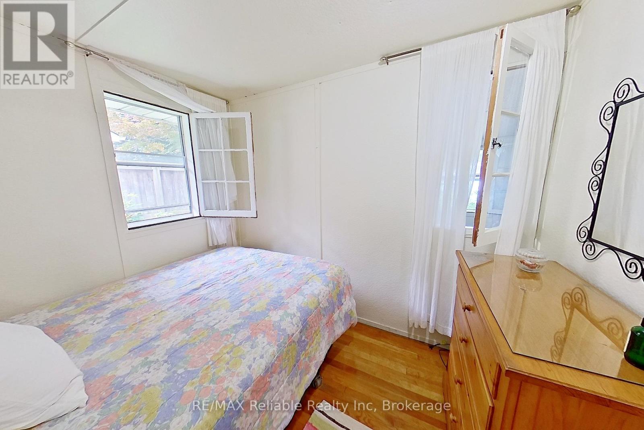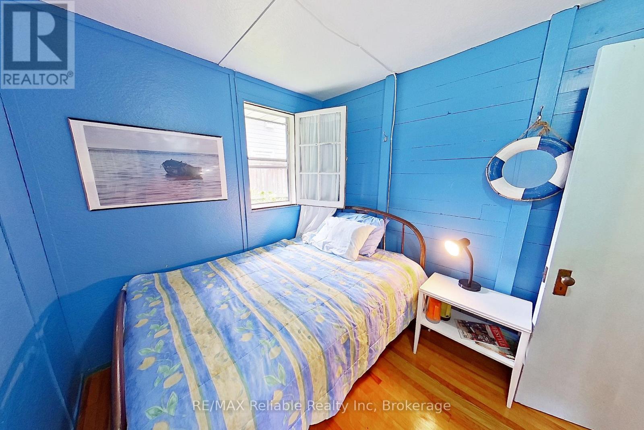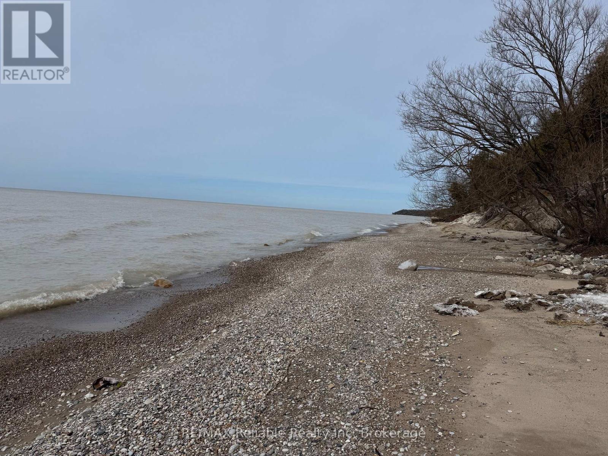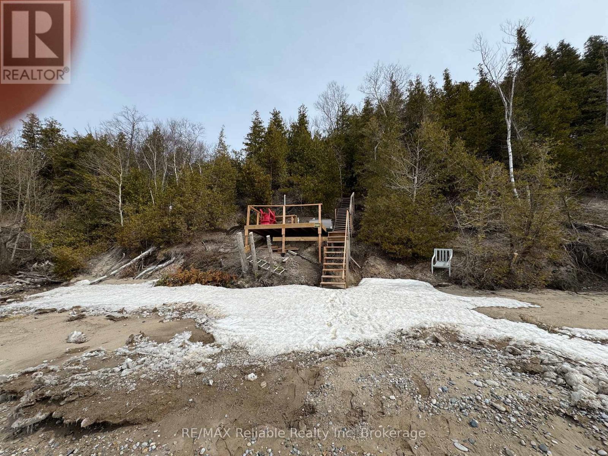3 Bedroom 1 Bathroom 700 - 1,100 ft2
Fireplace Baseboard Heaters Waterfront
$699,000
Discover the perfect blend of nostalgia and nature in this DARLING LAKEFRONT RETREAT!! Romantic 3-season lakefront "cottage" in picturesque "Elliott's Grove" located on the pristine shores of Lake Huron between Bayfield & Goderich. Tucked-in at the end of the dead-end street, this charmer boasts 3 bedrooms, an open floor layout w/authentic wood floors, cozy family room & sunroom w/stunning views of Lake Huron .Appliances and furniture included. Low maintenance exterior w/deck & private lakefront yard with path/stairs to lower lake level deck and beach. Mature trees secure tranquility. Lot across the street is yours to use for recreation & parking. Drilled well. Year-round road. Marina, walking trails, golfing close by. Affordable option to enter "Lakefront " market. Short 5 minute drive to Bayfield's wonderful restaurants, shops & parks. PRIVACY AT IT'S FINEST! (id:51300)
Property Details
| MLS® Number | X12013881 |
| Property Type | Single Family |
| Community Name | Goderich |
| Easement | Unknown, None |
| Features | Wooded Area, Irregular Lot Size, Ravine, Level |
| Parking Space Total | 6 |
| Structure | Deck |
| View Type | Lake View, View Of Water, Direct Water View |
| Water Front Type | Waterfront |
Building
| Bathroom Total | 1 |
| Bedrooms Above Ground | 3 |
| Bedrooms Total | 3 |
| Age | 51 To 99 Years |
| Amenities | Fireplace(s) |
| Appliances | Water Heater, Stove, Window Coverings, Refrigerator |
| Construction Style Attachment | Detached |
| Exterior Finish | Aluminum Siding |
| Fireplace Present | Yes |
| Fireplace Total | 1 |
| Foundation Type | Wood/piers |
| Heating Fuel | Electric |
| Heating Type | Baseboard Heaters |
| Size Interior | 700 - 1,100 Ft2 |
| Type | House |
| Utility Water | Drilled Well |
Parking
Land
| Access Type | Year-round Access |
| Acreage | No |
| Sewer | Septic System |
| Size Depth | 276 Ft |
| Size Frontage | 65 Ft |
| Size Irregular | 65 X 276 Ft |
| Size Total Text | 65 X 276 Ft |
| Surface Water | Lake/pond |
| Zoning Description | Residential |
Rooms
| Level | Type | Length | Width | Dimensions |
|---|
| Main Level | Foyer | 2.99 m | 2.29 m | 2.99 m x 2.29 m |
| Main Level | Kitchen | 2.29 m | 3.51 m | 2.29 m x 3.51 m |
| Main Level | Living Room | 4.77 m | 3 m | 4.77 m x 3 m |
| Main Level | Dining Room | 4.77 m | 2.99 m | 4.77 m x 2.99 m |
| Main Level | Sunroom | 2.44 m | 7.5 m | 2.44 m x 7.5 m |
| Main Level | Bathroom | 2.44 m | 1.38 m | 2.44 m x 1.38 m |
| Main Level | Bedroom | 2.32 m | 2.87 m | 2.32 m x 2.87 m |
| Main Level | Bedroom | 2.24 m | 2.89 m | 2.24 m x 2.89 m |
| Main Level | Bedroom | 2.32 m | 2.87 m | 2.32 m x 2.87 m |
Utilities
https://www.realtor.ca/real-estate/28011915/78099-elliotts-grove-street-central-huron-goderich-goderich

